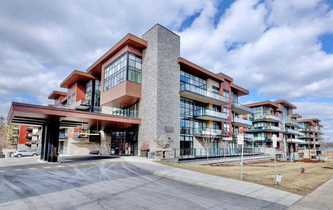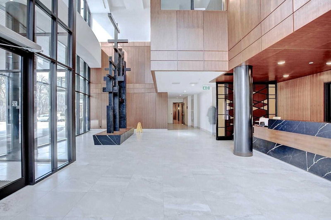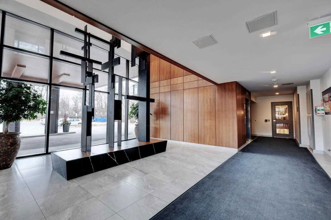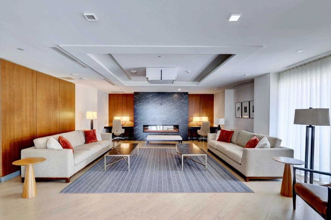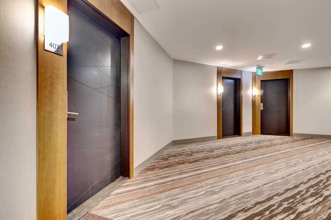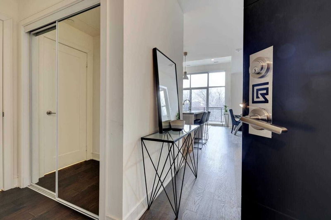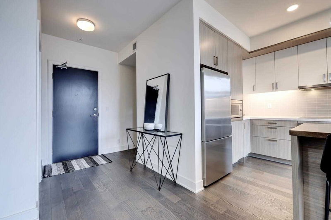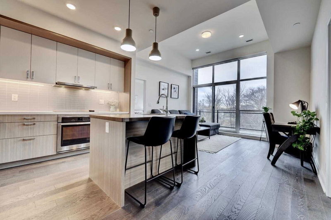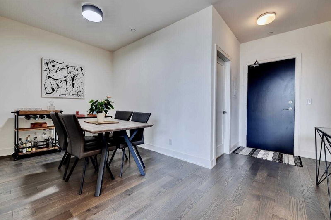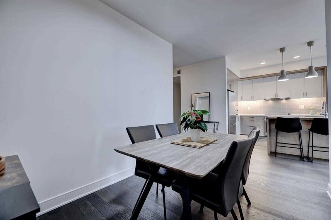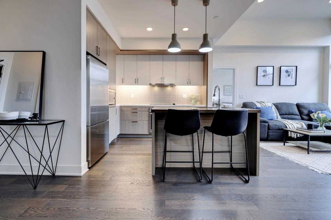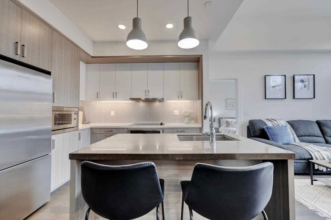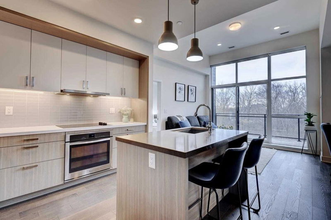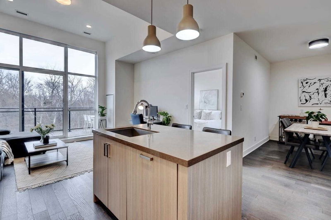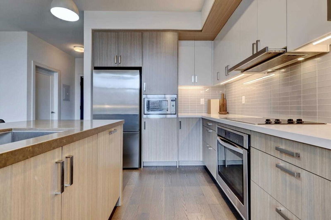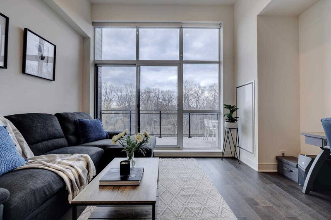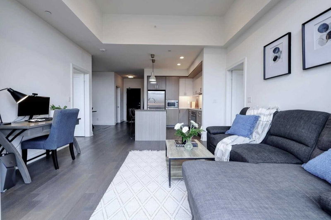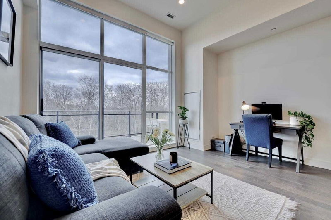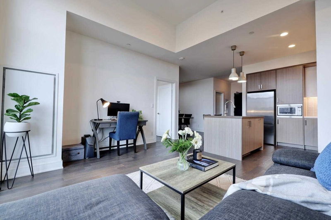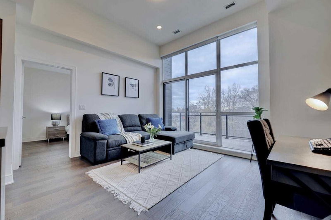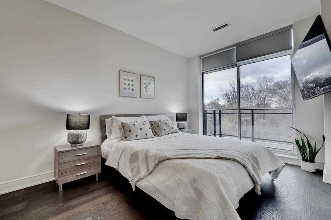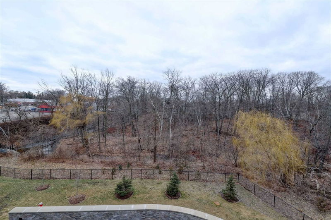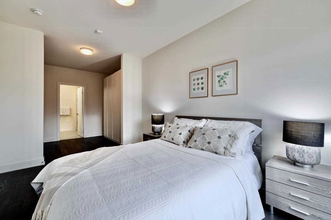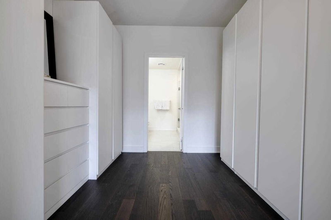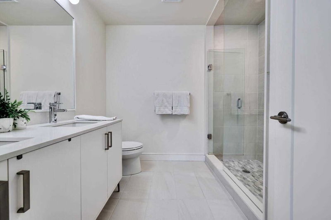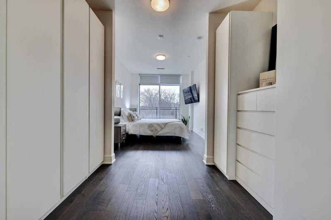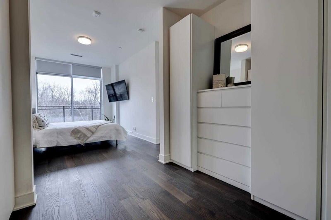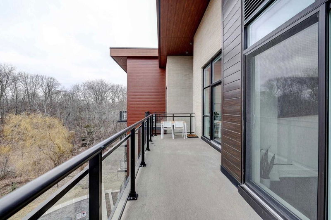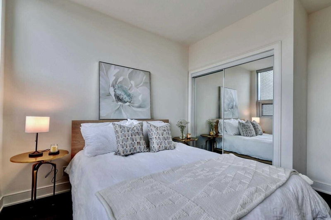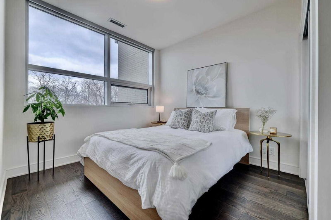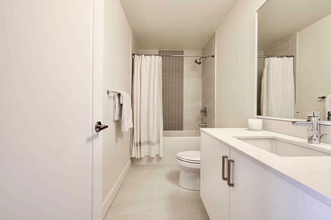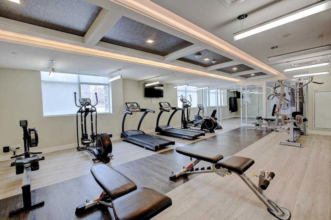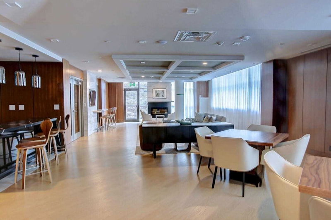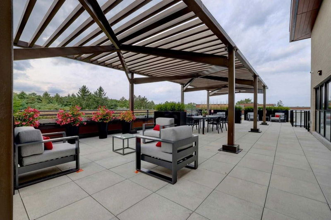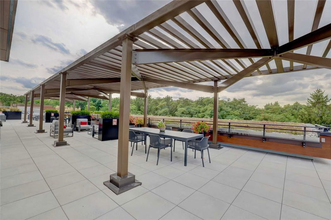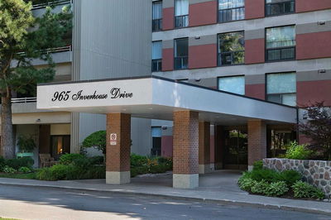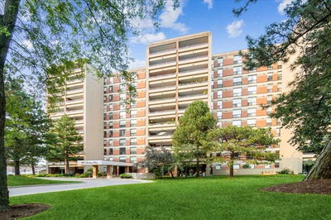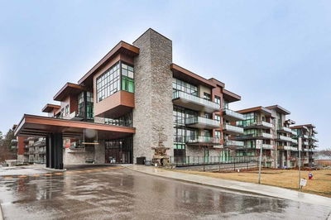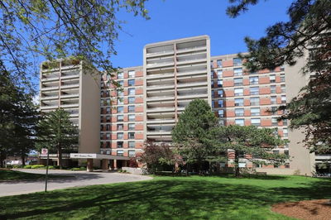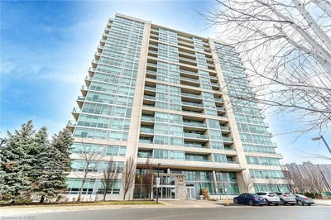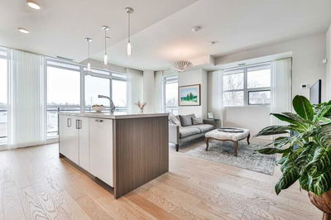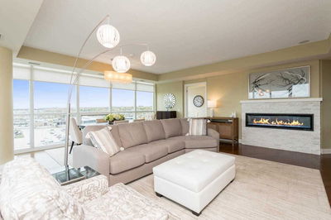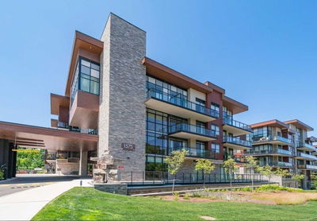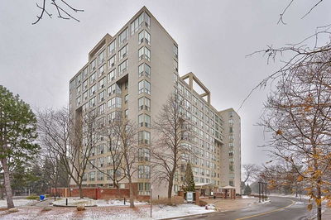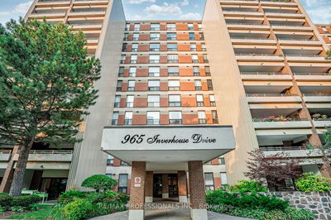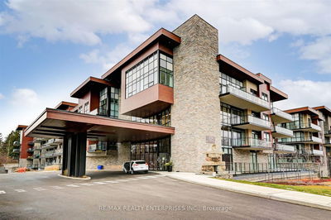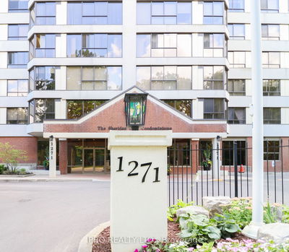Your Opportunity To Live In A Southwest Facing Sun-Drenched Penthouse Has Arrived. Enjoy Lofty 12 Foot Ceilings In The Living Room, With Walk-Out To A Private Balcony Overlooking Greenspace. Luxurious Engineered Hardwood Floors. The Spacious Den Can Accommodate A Full Dining Set, Home Office, Or Third Bedroom. Hotel-Inspired Primary Bedroom With Custom Closets, Four Piece Bathroom With Oversized Shower, And Walk-Out To The Balcony. Enjoy Cooking And Entertaining In The Kitchen That Features Full-Sized Stainless Steel Appliances, Glass Tile Backsplash, Centre Island With Seating & Polished Quartz Counters. Have Your Morning Coffee With Serene Forest Views And Sunshine Warmth On The 163 Square Foot Balcony. Meet Friends & Family In The Party/Media Room Or Enjoy A Barbequed Dinner On The Expansive Rooftop Terrace. The Craftsman Is Situated In Clarkson Village. Walk To Rattray Marsh & Lake Ontario Beaches Or Head Over To A Local Pub Or Restaurant. Lorne Park Schools.
Property Features
- Date Listed: Wednesday, February 22, 2023
- Virtual Tour: View Virtual Tour for 407-1575 Lakeshore Road W
- City: Mississauga
- Neighborhood: Clarkson
- Major Intersection: Lakeshore Rd West And Clarkson
- Full Address: 407-1575 Lakeshore Road W, Mississauga, L5J 1J4, Ontario, Canada
- Kitchen: Combined W/Living, Centre Island, Stainless Steel Appl
- Listing Brokerage: Sotheby`S International Realty Canada, Brokerage - Disclaimer: The information contained in this listing has not been verified by Sotheby`S International Realty Canada, Brokerage and should be verified by the buyer.

