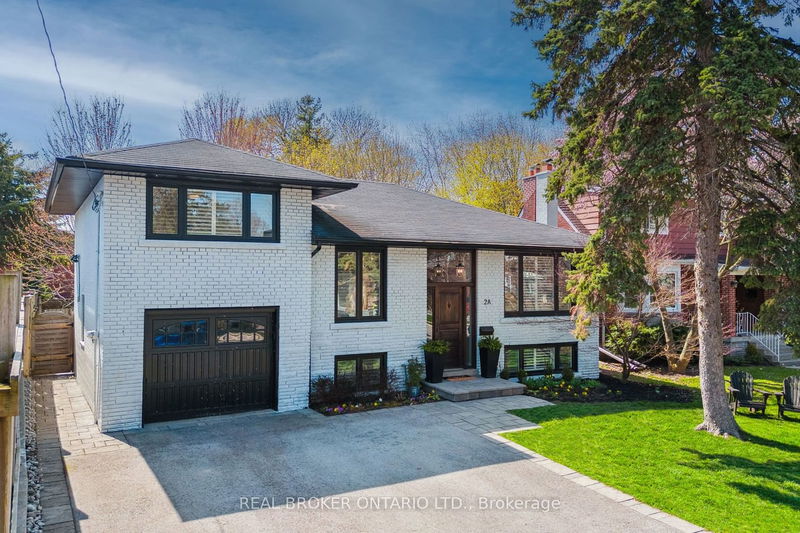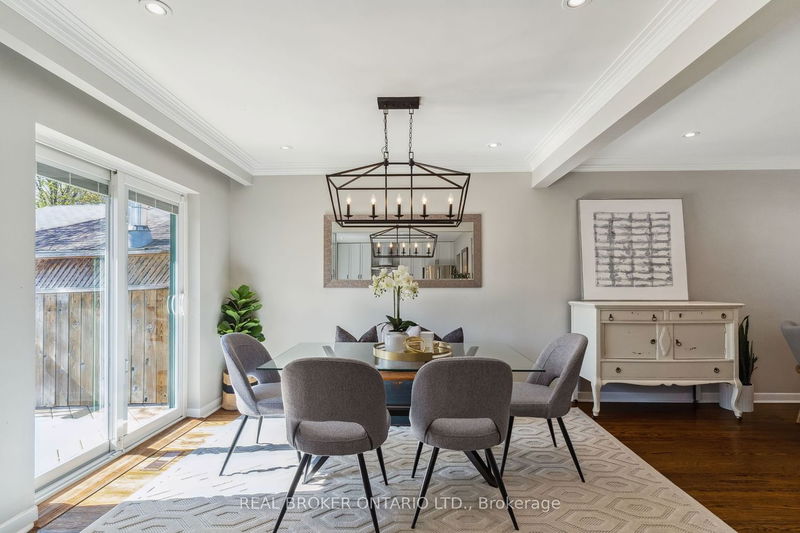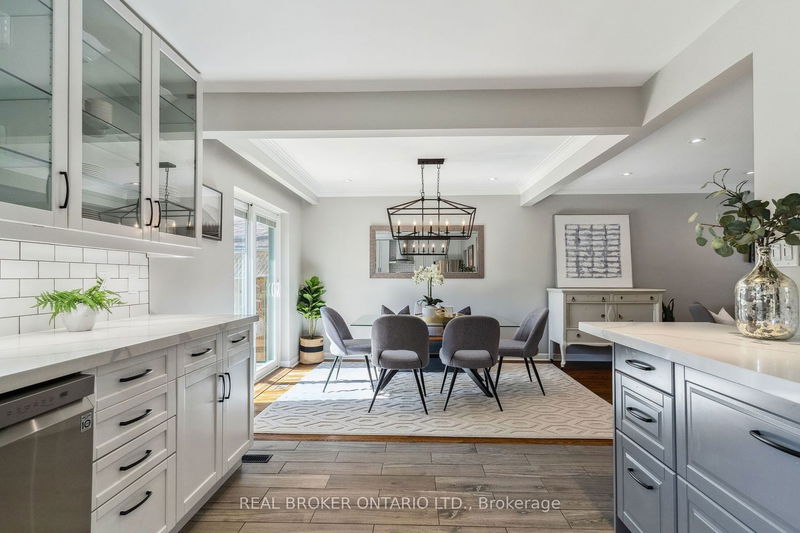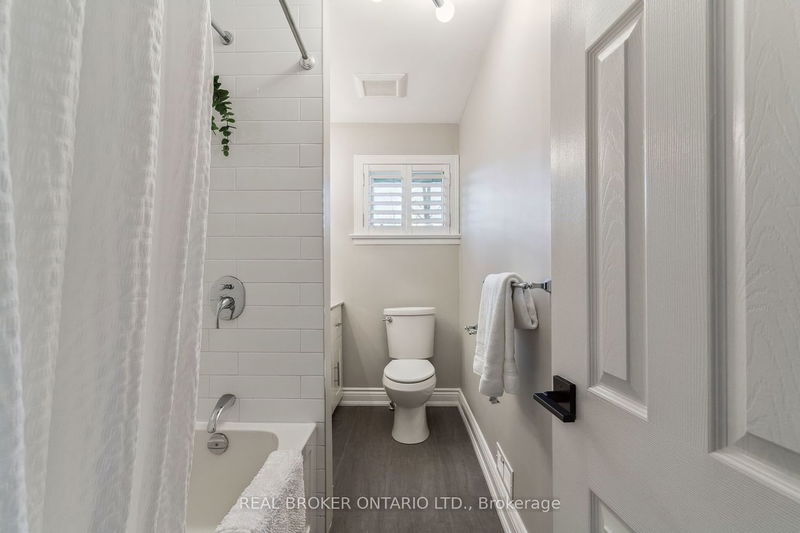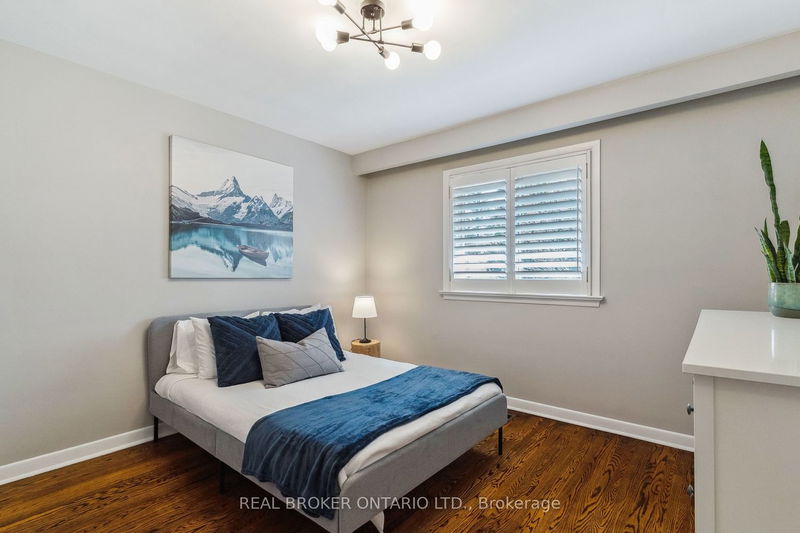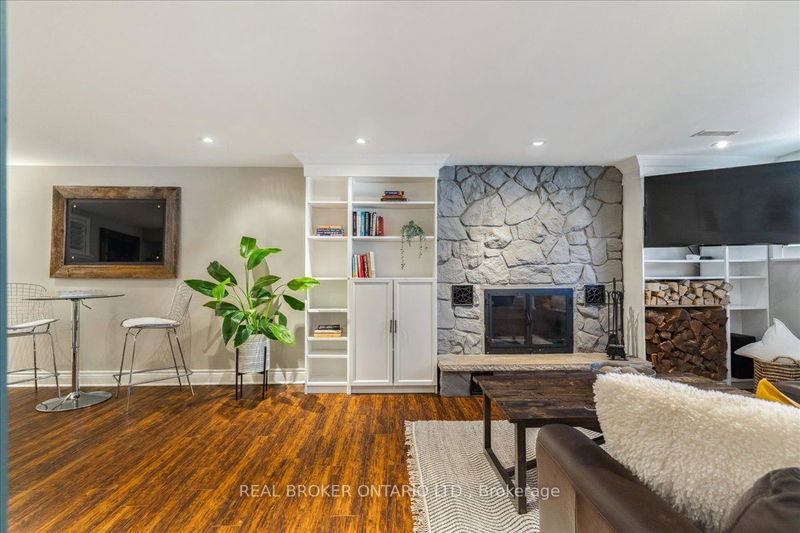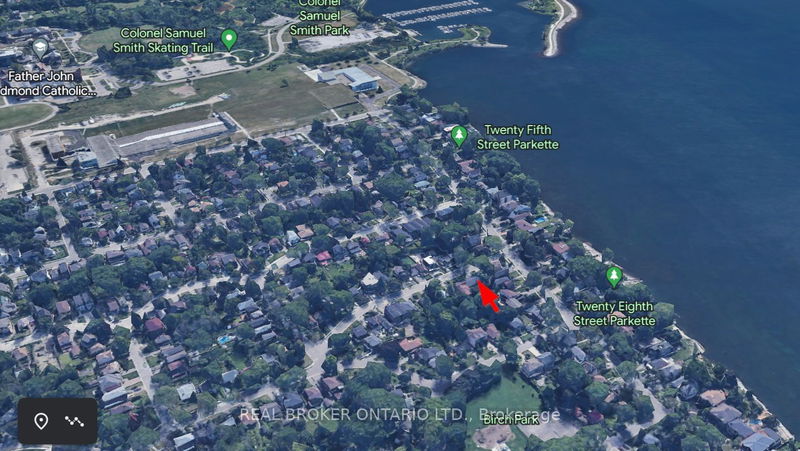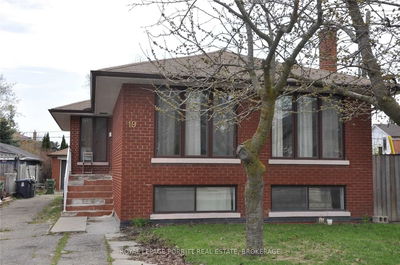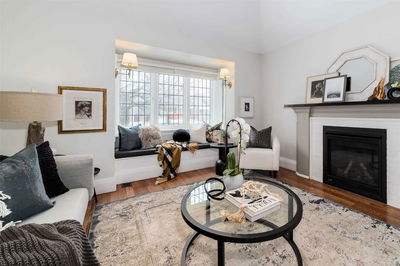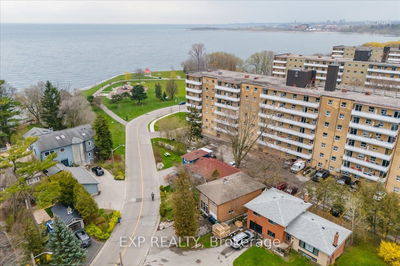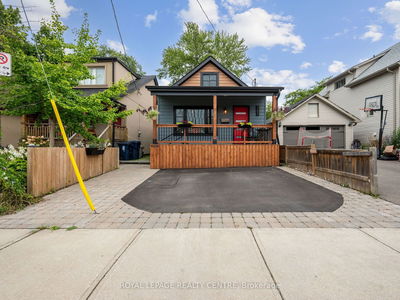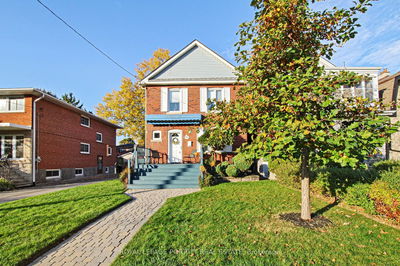Exclusive Location Steps to the Lake! Don't miss out on this sun-filled 3+1 bedroom home with western facing 50' wide lot. Modernized kitchen & open-concept living. Walk out to the multi-tiered deck and large garage. Enjoy the comforts of a spacious lower level with a huge rec room, additional bathroom, & 4th bedroom/office. Walk to nearby parks, trails, & the Long Branch Yacht Club from this highly coveted location in one of Toronto's most desirable lakeside communities.
Property Features
- Date Listed: Tuesday, May 02, 2023
- Virtual Tour: View Virtual Tour for 2A Elton Crescent
- City: Toronto
- Neighborhood: Long Branch
- Full Address: 2A Elton Crescent, Toronto, M8W 2X8, Ontario, Canada
- Living Room: Hardwood Floor
- Kitchen: Tile Floor
- Listing Brokerage: Real Broker Ontario Ltd. - Disclaimer: The information contained in this listing has not been verified by Real Broker Ontario Ltd. and should be verified by the buyer.

