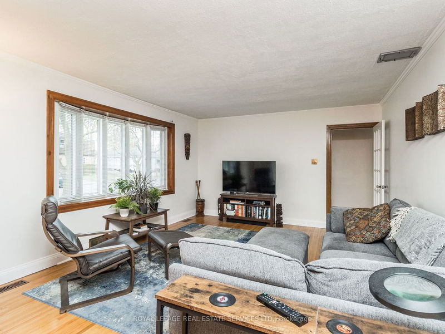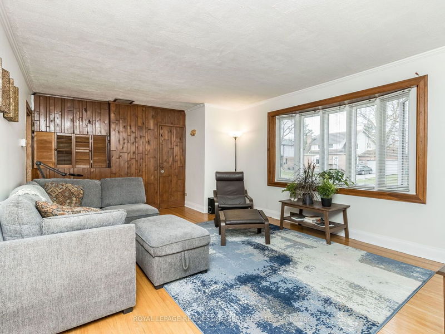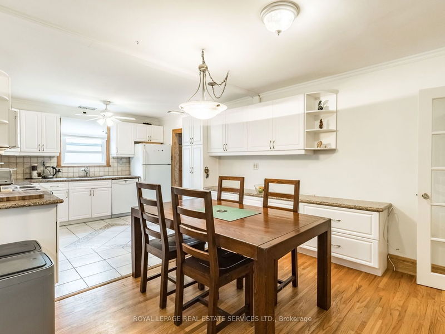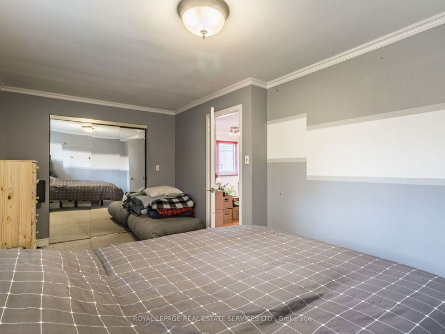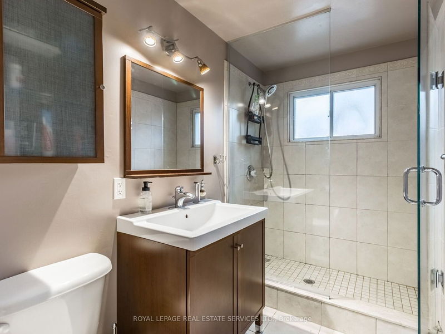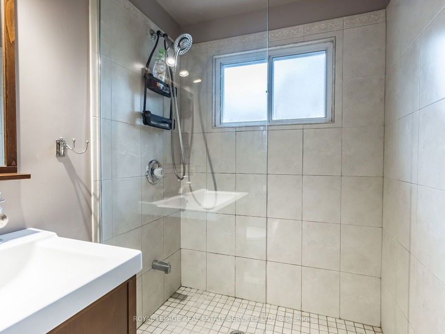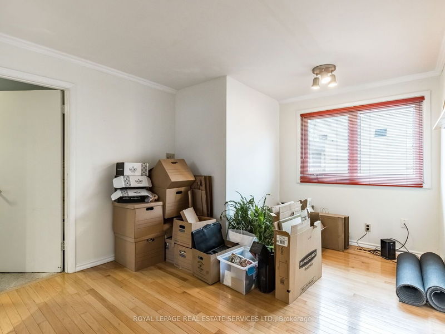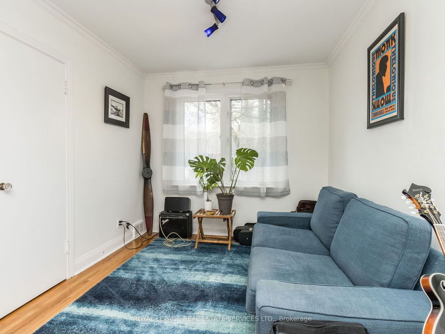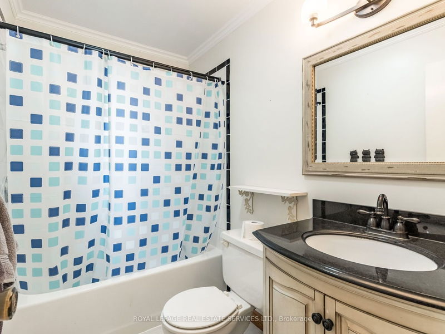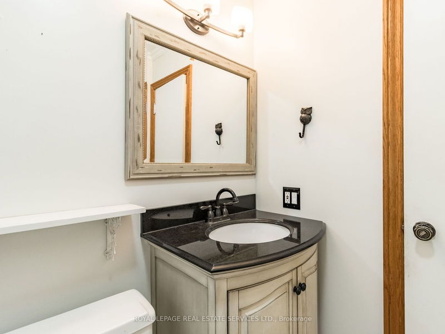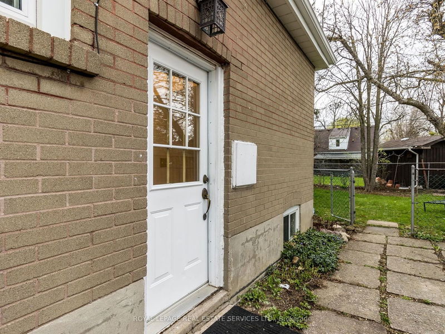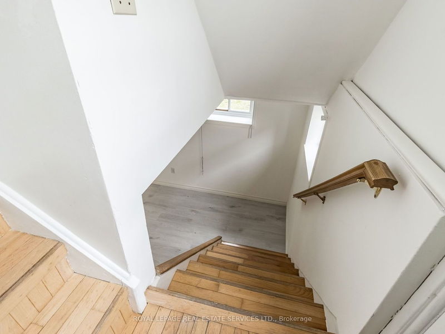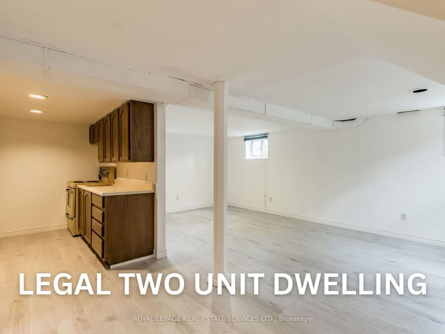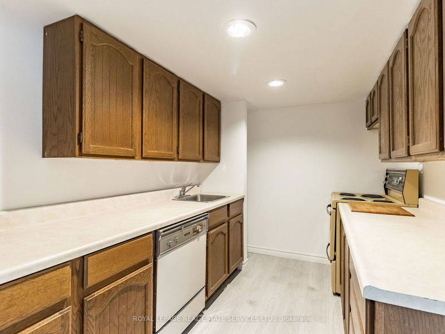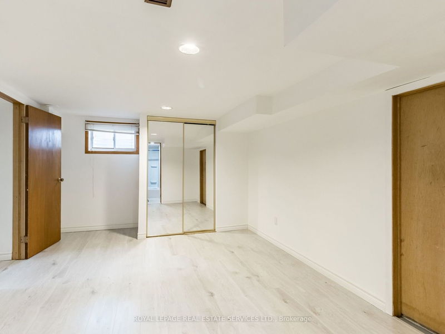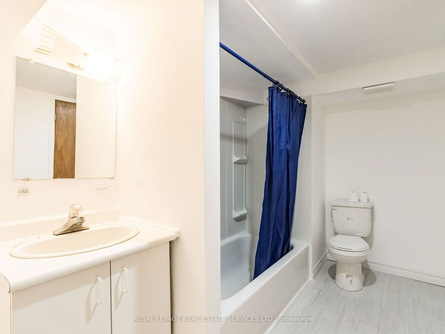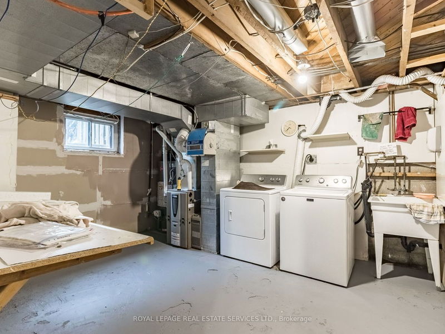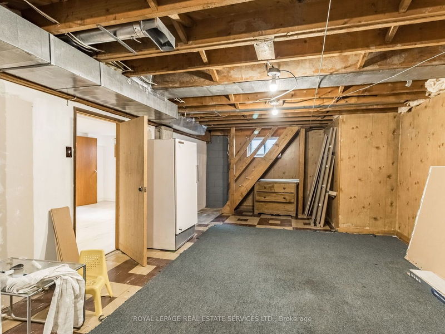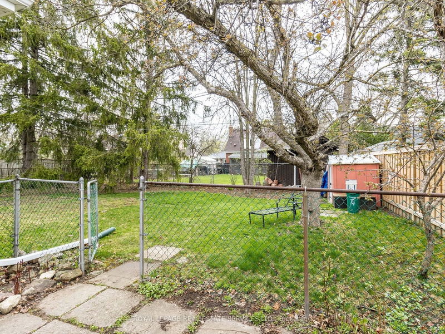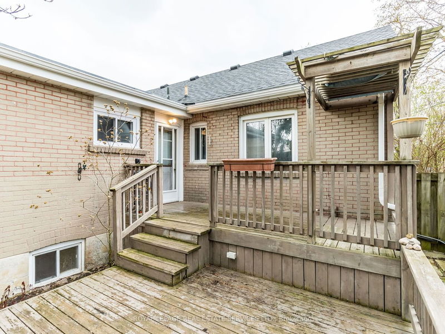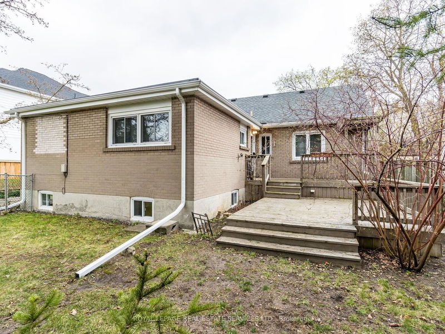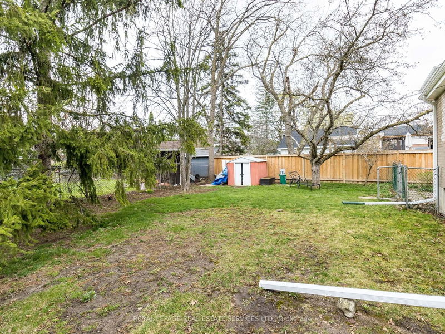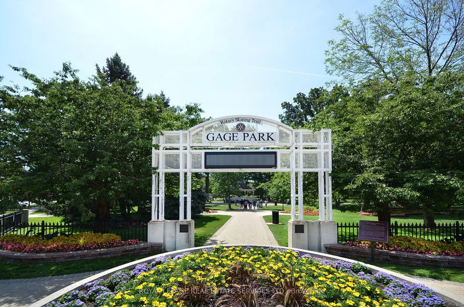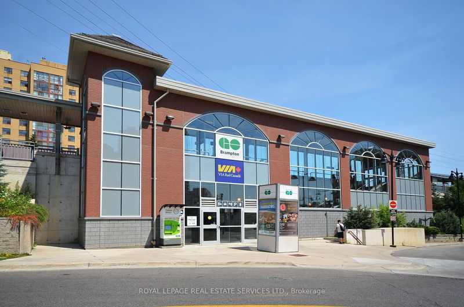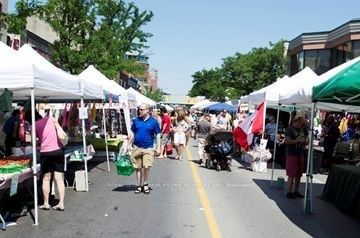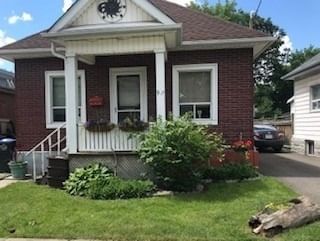Legal Basement Apartment W/Sep Entrance In This Beautiful Bungalow In Downtown Brampton, The Perfect Home To Invest, Live In, Or Expand On This Prime Location. A Great Floor Plan W/Large, Renovated Eat-In Kitchen & W/O To Deck, Perfect For Entertaining. Formal Living, 3 Main Floor Bedrooms Converted To 2 (Easy To Convert Back), Primary Bedroom W/Sitting Area & Ensuite. 3 Bathrooms. 2 Basement Stairs. Shared Laundry Plus Unfinished 10.44M X 4.03M Of Usable Basement Space.
Property Features
- Date Listed: Tuesday, May 02, 2023
- Virtual Tour: View Virtual Tour for 12 Fern Street
- City: Brampton
- Neighborhood: Downtown Brampton
- Major Intersection: Main, Harold, Fern
- Living Room: Hardwood Floor, Formal Rm, Bow Window
- Kitchen: Ceramic Floor, Open Concept, O/Looks Dining
- Living Room: Laminate, O/Looks Dining, Window
- Kitchen: Laminate, Eat-In Kitchen, Open Concept
- Listing Brokerage: Royal Lepage Real Estate Services Ltd. - Disclaimer: The information contained in this listing has not been verified by Royal Lepage Real Estate Services Ltd. and should be verified by the buyer.



