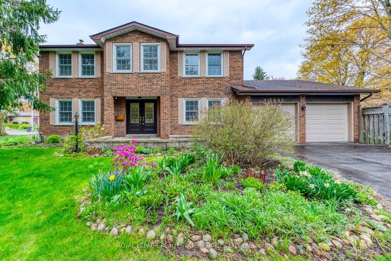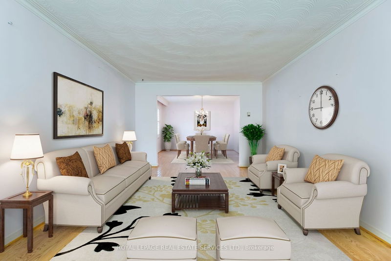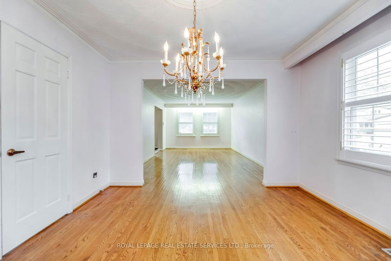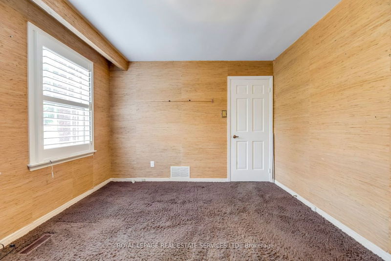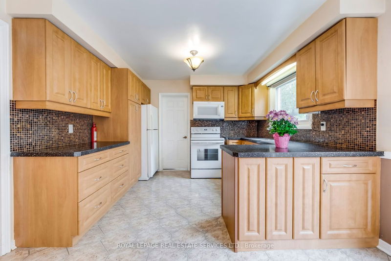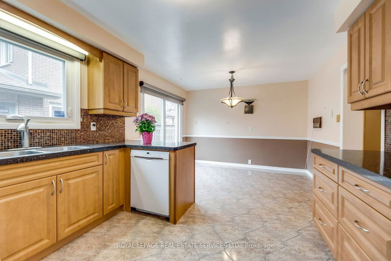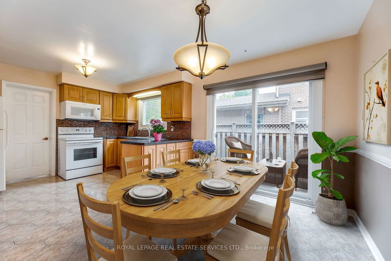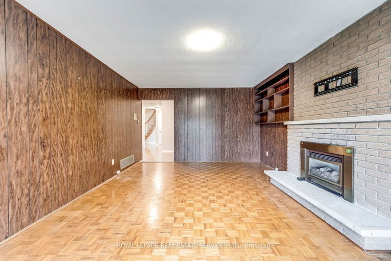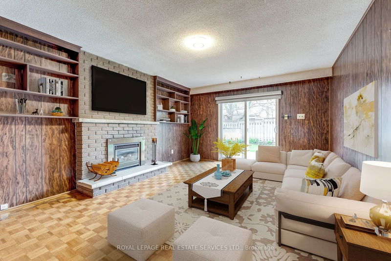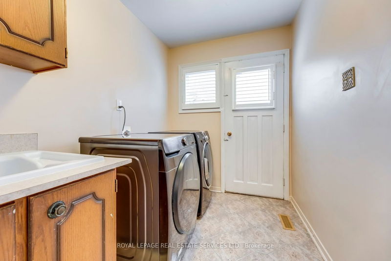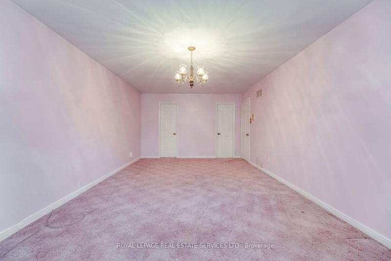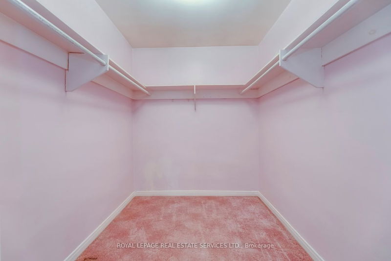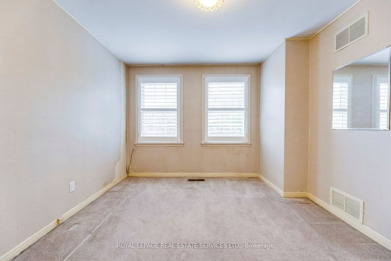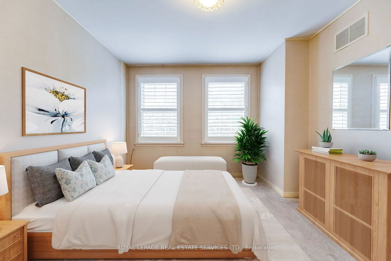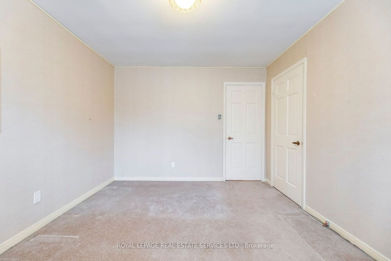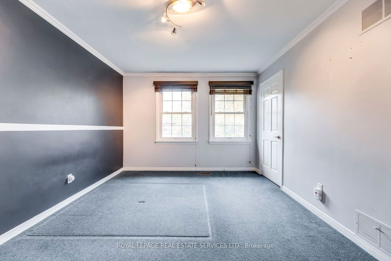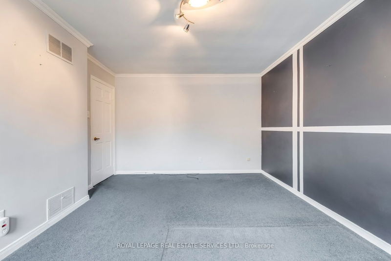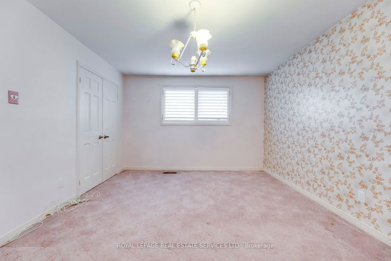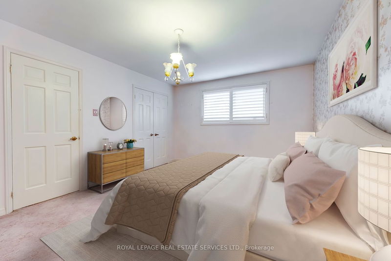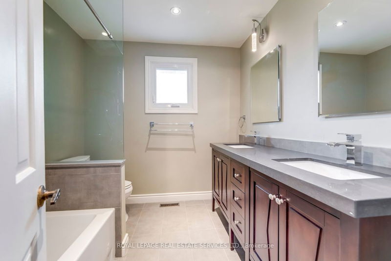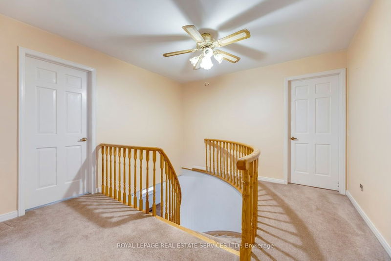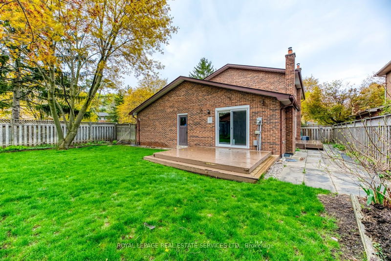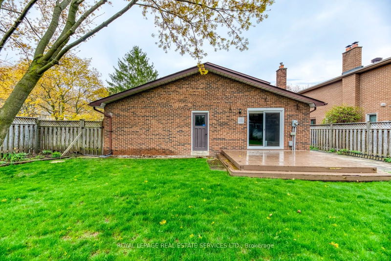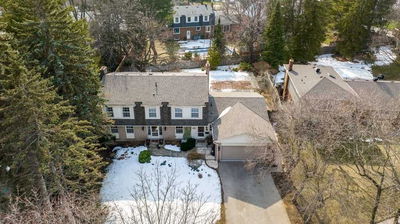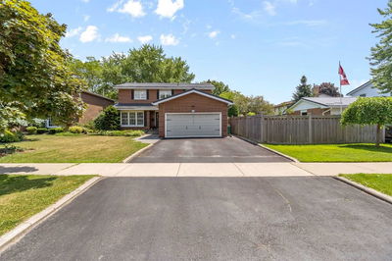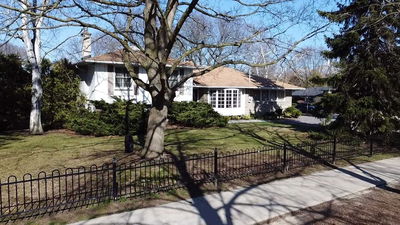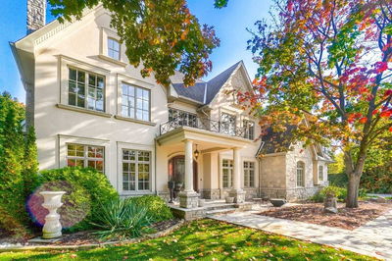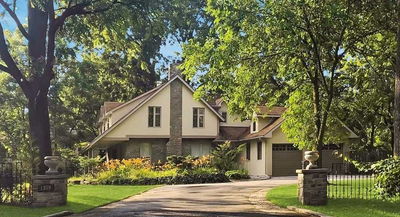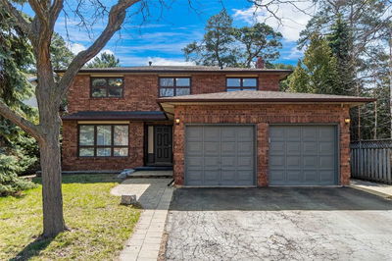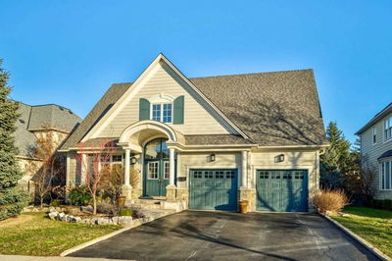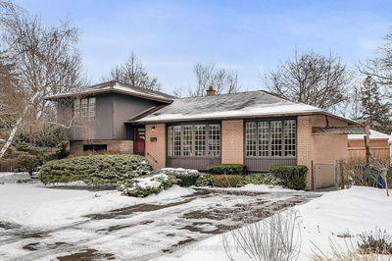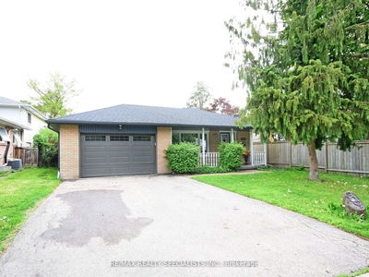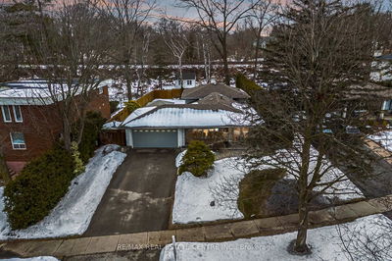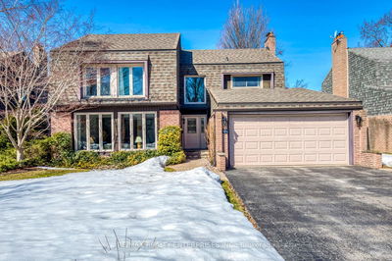On A Treelined Street In Lorne Park, Near Sought After Schools. Classic Centre Hall Plan 2,844 Sq.Ft. Main Floor Den For Home Office. Spacious Family Room With W/O To Private Side Yard. Lots Of Perennials, Lawn Sprinkler (Front & Rear). Updated Features : Kitchen, All Bathrooms, Windows & Sliding Doors, Roof, Furnace, Foundation Damp Proofed. Same Family Since Late 70'S, Lovingly Maintained. Opportunity To Modernize A Home With Good Bones
Property Features
- Date Listed: Tuesday, May 02, 2023
- Virtual Tour: View Virtual Tour for 1653 Howat Crescent
- City: Mississauga
- Neighborhood: Lorne Park
- Major Intersection: Clarkson Rd & Truscott Dr
- Full Address: 1653 Howat Crescent, Mississauga, L5J 4G6, Ontario, Canada
- Living Room: Formal Rm, Picture Window, Wood Floor
- Kitchen: Updated, Eat-In Kitchen, Window
- Family Room: Fireplace, Sliding Doors, W/O To Garden
- Listing Brokerage: Royal Lepage Real Estate Services Ltd. - Disclaimer: The information contained in this listing has not been verified by Royal Lepage Real Estate Services Ltd. and should be verified by the buyer.

