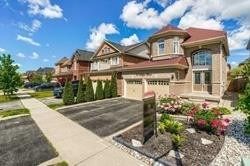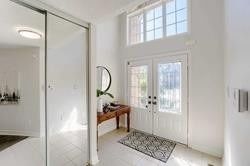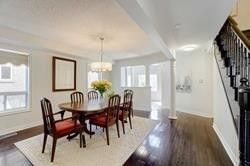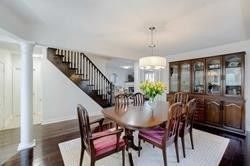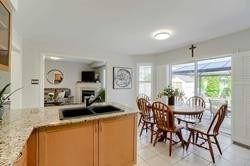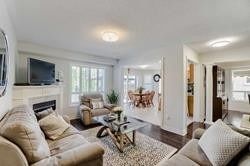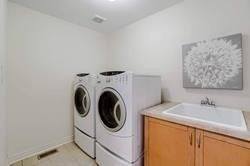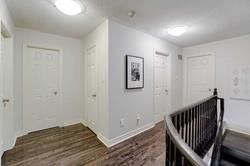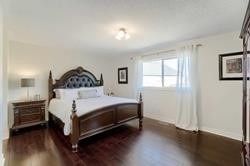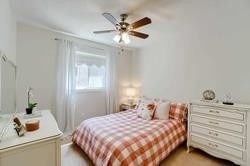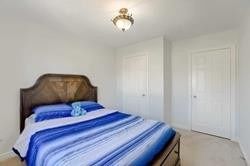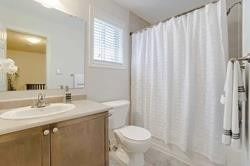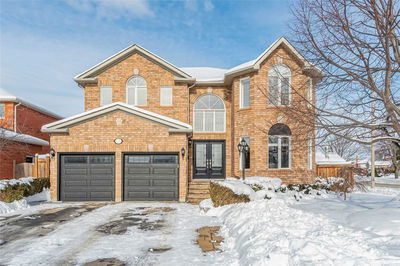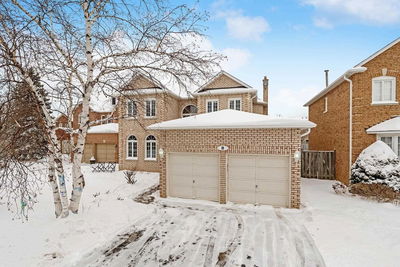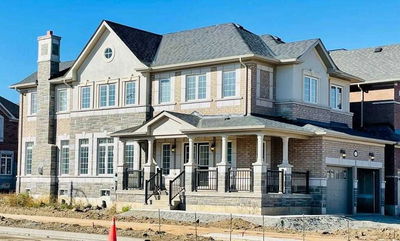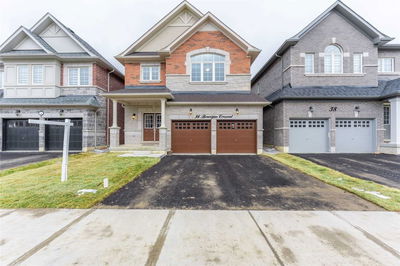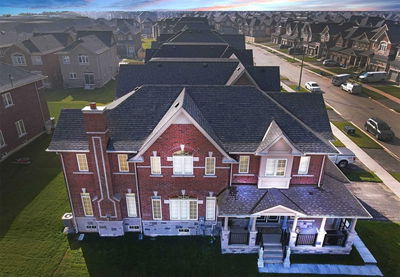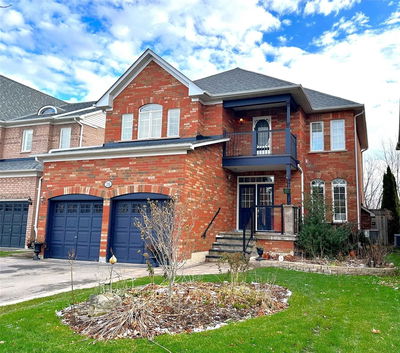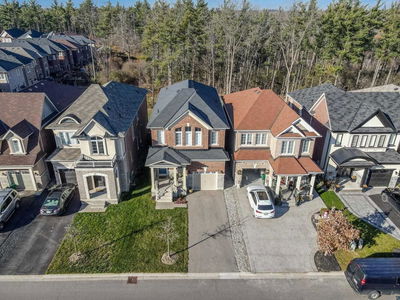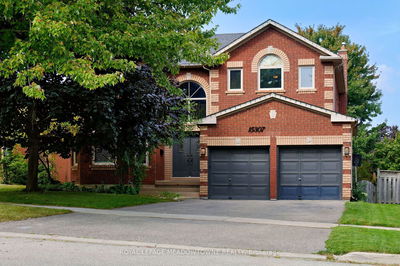Beautifully Maintained Home On Highly Desirable Street In Georgetown South. This Beautiful 4 Bedroom Home Features Hardwood Floors Throughout Main, Open Concept Between Dinning, Family & Kitchen. Family Size Kitchen W Upgraded Granite Counter Tops, Shaker-Style Cabinetry & Mosaic Backsplash. Walkout To Large Aggregate Stone & Interlock Patio W Gazebo, Fully Fenced & Garden Shed. Walking Distance To Danby Park, Schools, Shops. Updated Kitchen. Full Driveway With 2 Car Garage.
Property Features
- Date Listed: Thursday, February 23, 2023
- Virtual Tour: View Virtual Tour for 47 Milfoil Street
- City: Halton Hills
- Neighborhood: Georgetown
- Full Address: 47 Milfoil Street, Halton Hills, L7G 6M6, Ontario, Canada
- Kitchen: Ceramic Floor, Granite Counter, California Shutters
- Family Room: Hardwood Floor, Gas Fireplace, California Shutters
- Listing Brokerage: Re/Max Real Estate Centre Inc., Brokerage - Disclaimer: The information contained in this listing has not been verified by Re/Max Real Estate Centre Inc., Brokerage and should be verified by the buyer.

