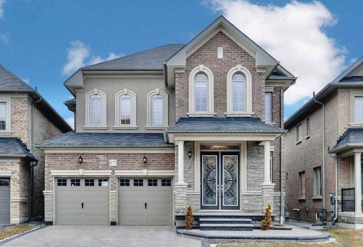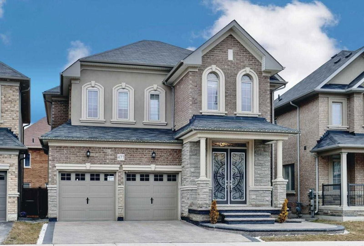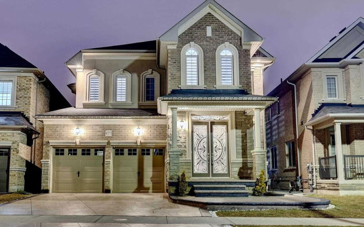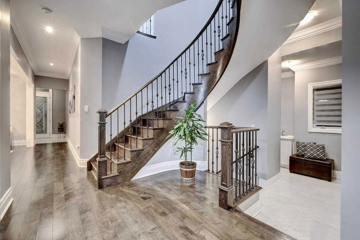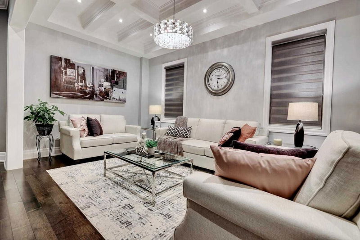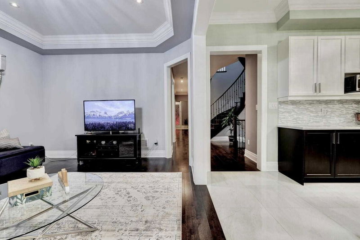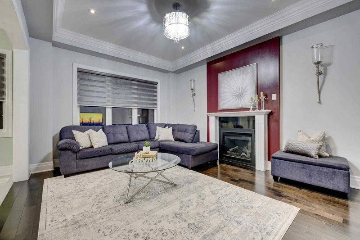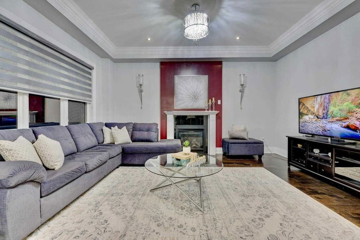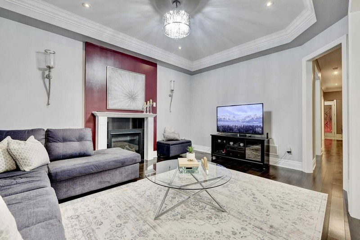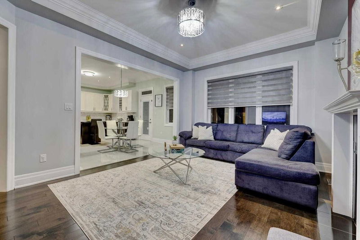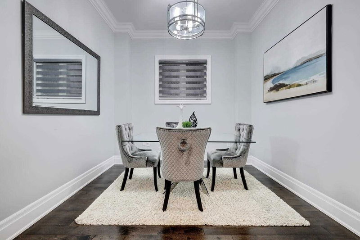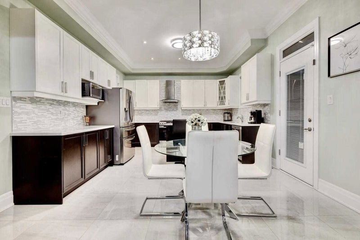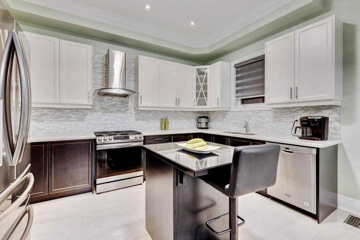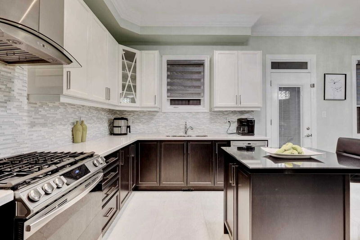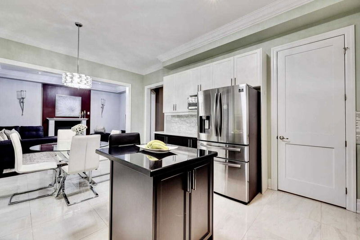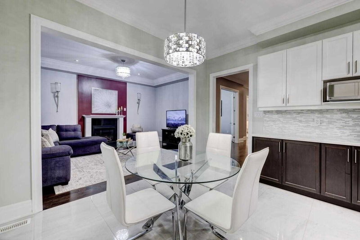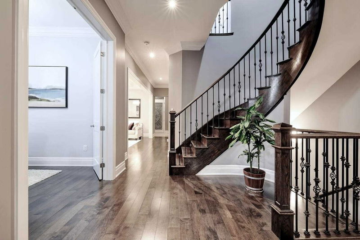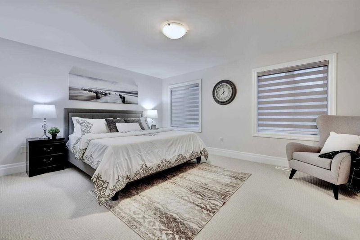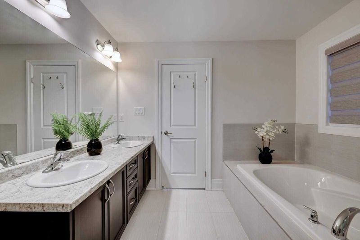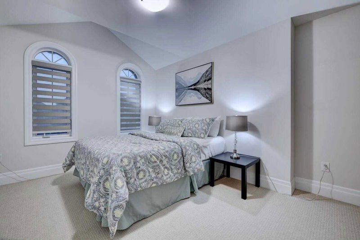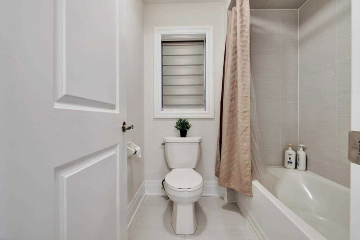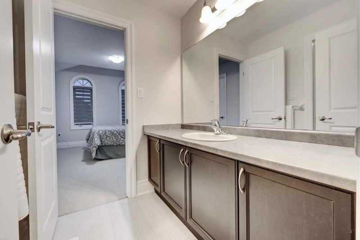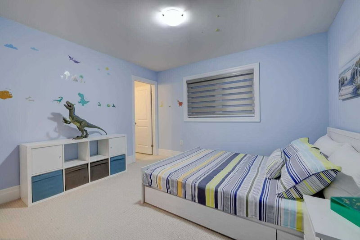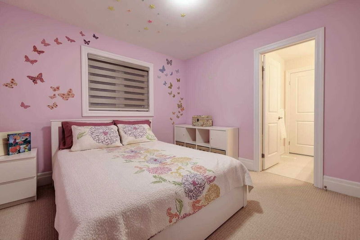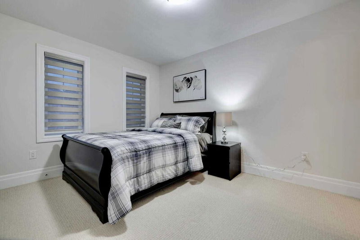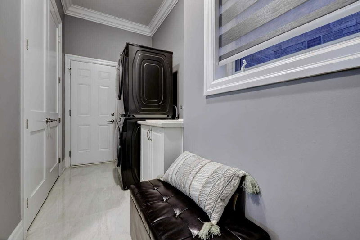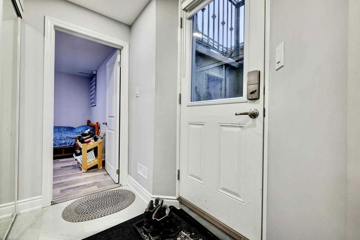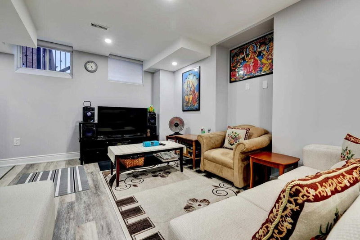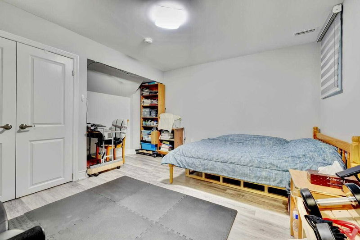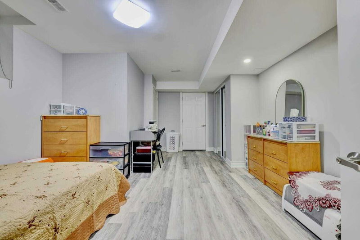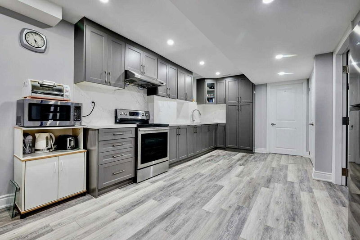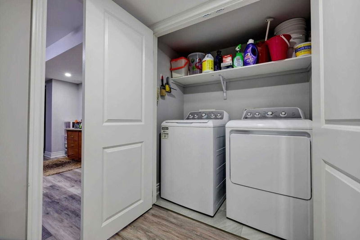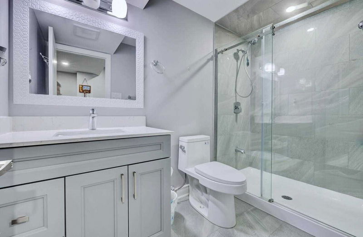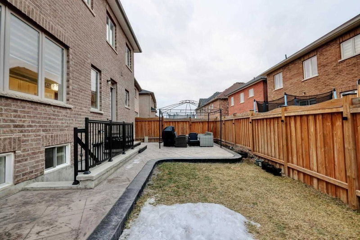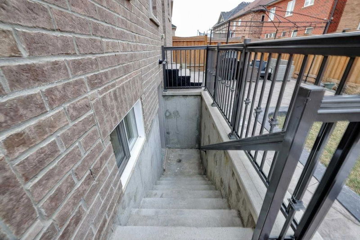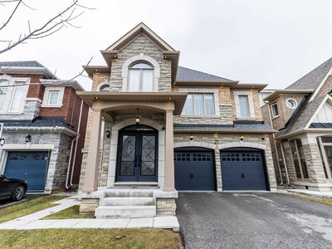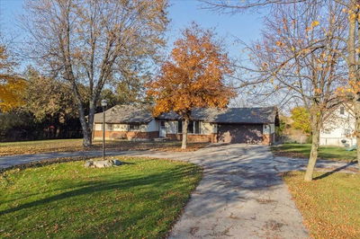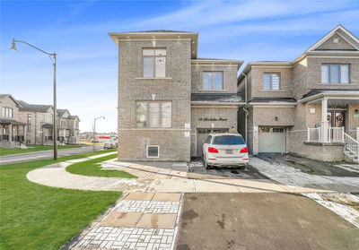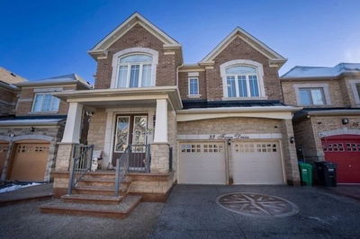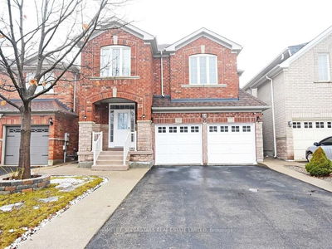Welcome To This Sparkling Beauty!! Great Opportunity To Own This Immaculate 5+2 Bedroom & 5+2 Bath Detached House Located In The Peaceful Community Of Northwest Brampton. Comes With Combined Living & Dinning Room, 10 Ft Ceiling & Hardwood On Main Floor. Crown Moulding Throughout Main Floor And 2nd Floor Hallway. Upgraded Kitchen With Modern Appliances Is A Great Place To Entertain Your Guests. Family Room With Gas Fireplace, Den On Main Can Be Used As Extra Bedroom. Breakfast Area With W/O To Yard. 2nd Floor Offers 5 Spacious Bedrooms Each With Its Own Closet Space. Broadloom On 2nd Floor. Oak Staircase With Iron Pickets. Spa Like 5 Pc Ensuite With Glass Shower In Primary Bedroom. **Legal 2 Bed 2 Bath Basement Apt (Registered 2nd Dwelling) With Separate Entrance And Laundry. Closer To Parks, Schools, Public Transit And Other Amenities. Great Opportunity, Do Not Miss!!
Property Features
- Date Listed: Thursday, February 23, 2023
- Virtual Tour: View Virtual Tour for 477 Brisdale Drive
- City: Brampton
- Neighborhood: Northwest Brampton
- Major Intersection: Wanless Dr/Brisdale Dr
- Full Address: 477 Brisdale Drive, Brampton, L7A 4J4, Ontario, Canada
- Living Room: Hardwood Floor, Combined W/Dining, Open Concept
- Family Room: Hardwood Floor, Gas Fireplace, Window
- Kitchen: Porcelain Floor, Stainless Steel Appl, Quartz Counter
- Listing Brokerage: Re/Max Real Estate Centre Team Arora Realty, Brokerage - Disclaimer: The information contained in this listing has not been verified by Re/Max Real Estate Centre Team Arora Realty, Brokerage and should be verified by the buyer.

