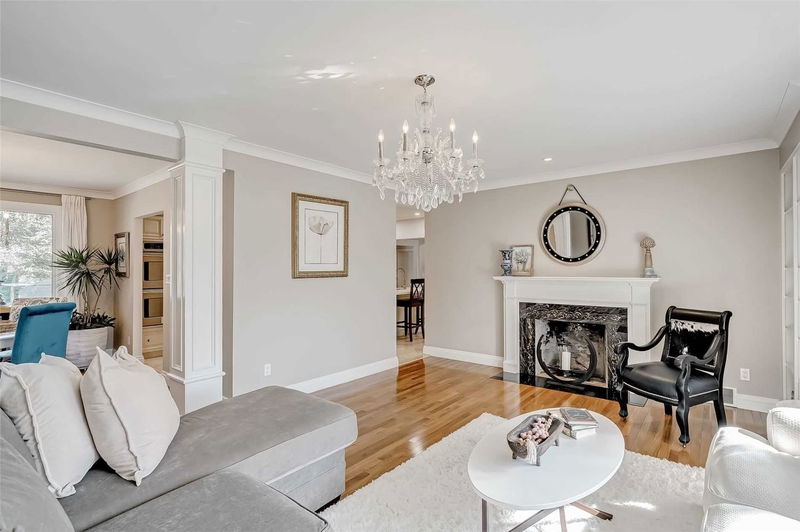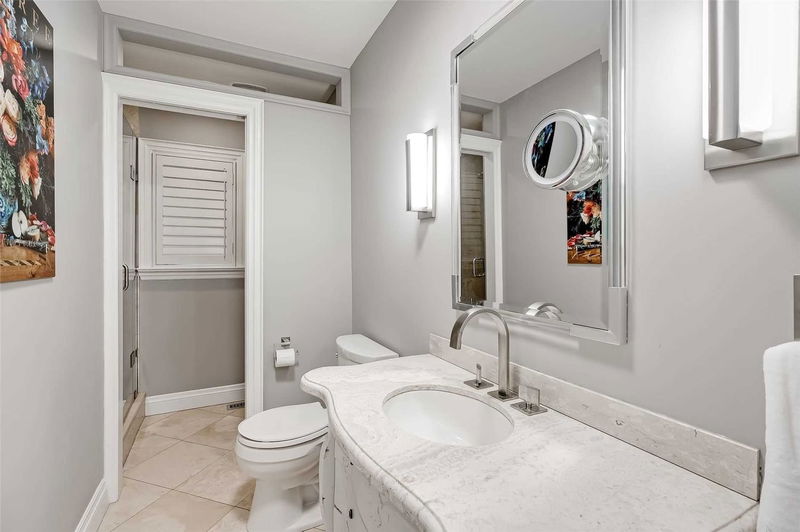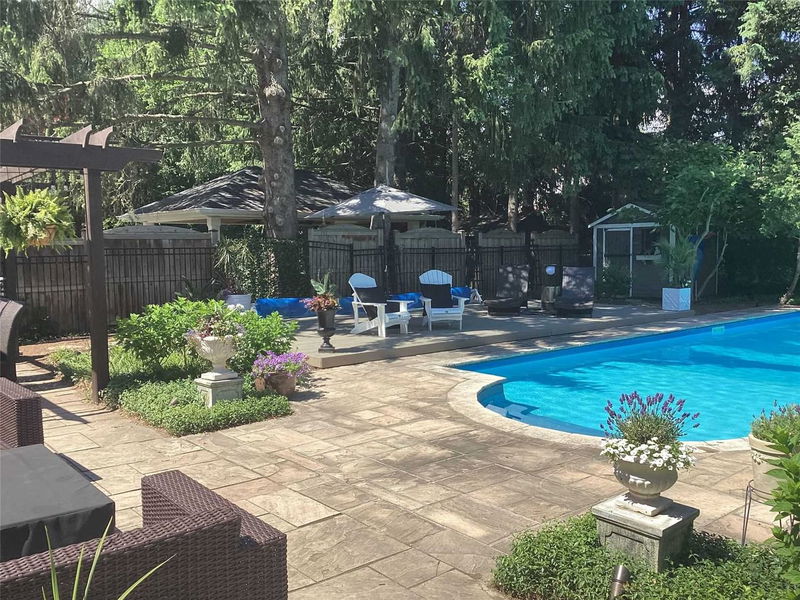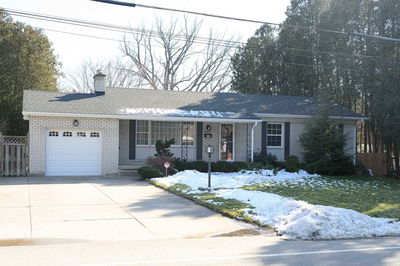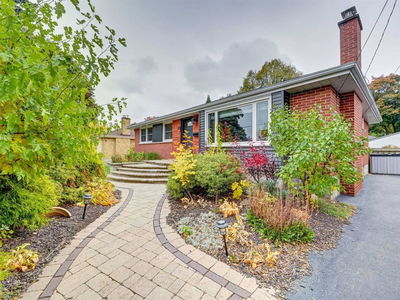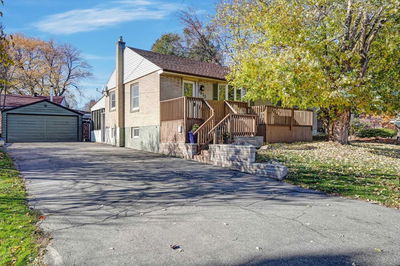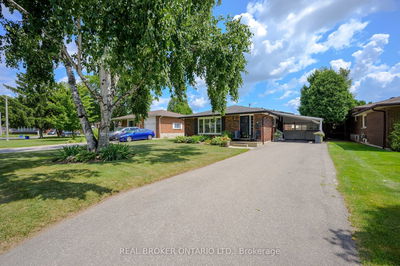Updated Ranch Bungalow On 100' X 150' Lot In Prime Aldershot Location! Custom Kitchen With Quartz, Stainless Steel Appliances Including A Gas Cooktop And Double Wall Ovens, Heated Floor And Island With Waterfall Countertop. Family Room Addition With Gas Fireplace And Walkout To A Private Backyard Oasis Featuring An Inground Saltwater Pool (Heated), Hot Tub, Poolside Deck, Flagstone Patio With Gas Fire Pit And Barbecue Gas Line, Pergola And Irrigation System. Hardwood Floors, Crown Molding, Wainscoting, California Shutters, Pot Lighting, Updated Bathroom With Heated Floor And Fully Finished Lower Level. 3 Bedrooms And 2 Bathrooms.
Property Features
- Date Listed: Thursday, February 23, 2023
- Virtual Tour: View Virtual Tour for 651 Northland Avenue
- City: Burlington
- Neighborhood: LaSalle
- Major Intersection: North Shore Blvd E/Northland
- Full Address: 651 Northland Avenue, Burlington, L7T 3J6, Ontario, Canada
- Living Room: Ground
- Kitchen: Ground
- Family Room: Ground
- Listing Brokerage: Royal Lepage Burloak Real Estate Services, Brokerage - Disclaimer: The information contained in this listing has not been verified by Royal Lepage Burloak Real Estate Services, Brokerage and should be verified by the buyer.






