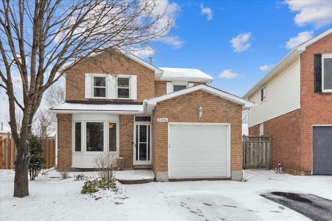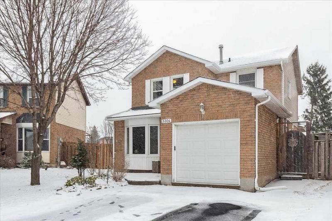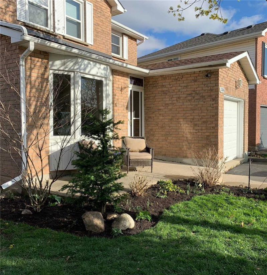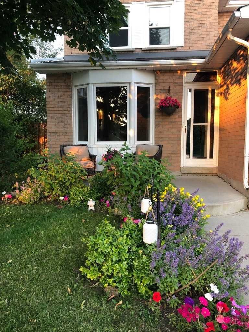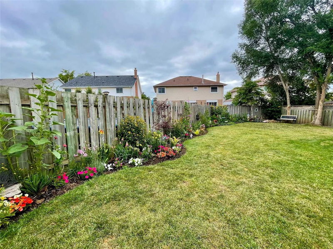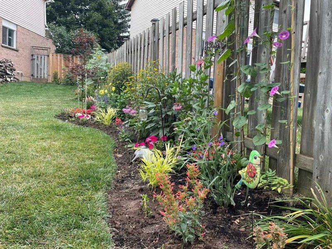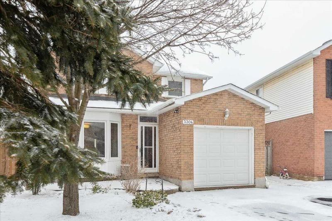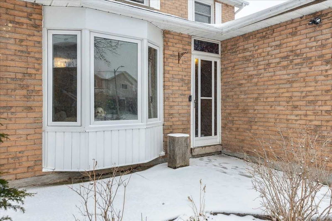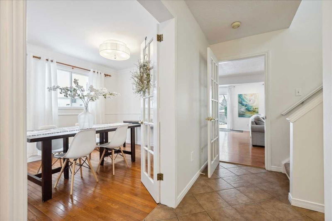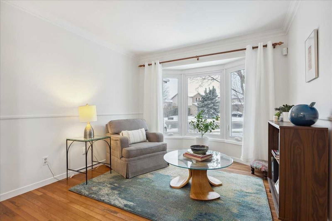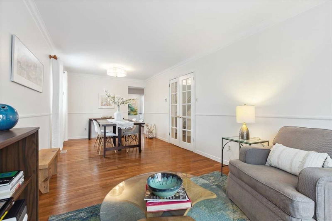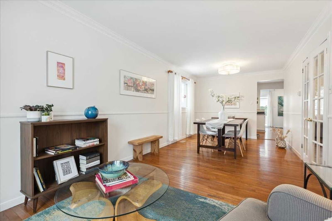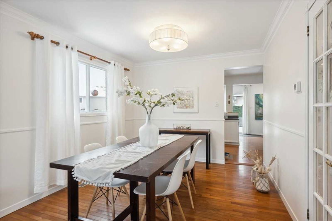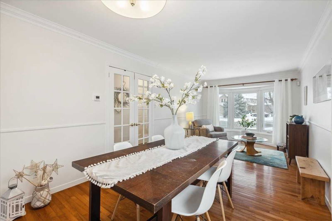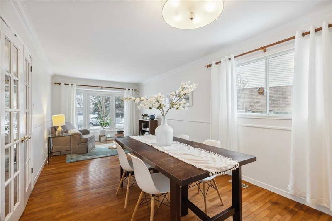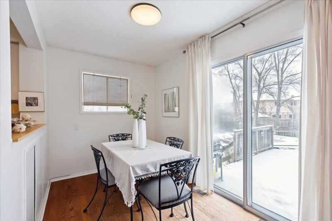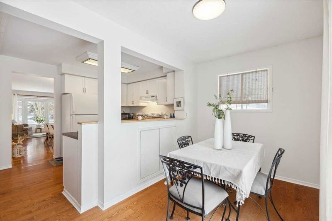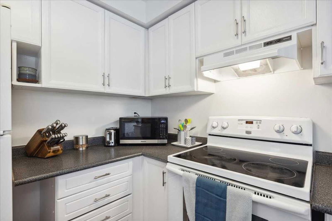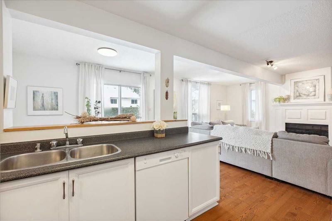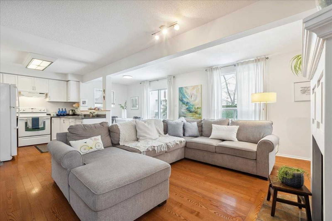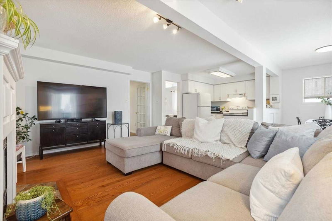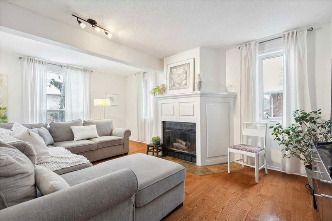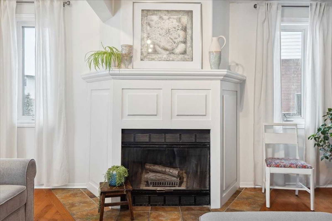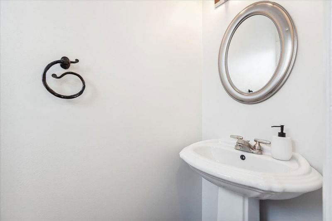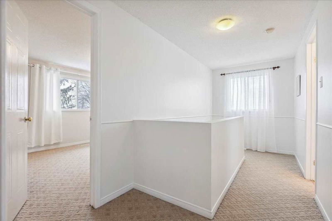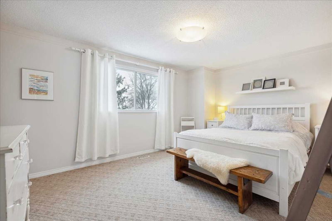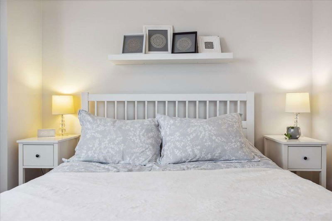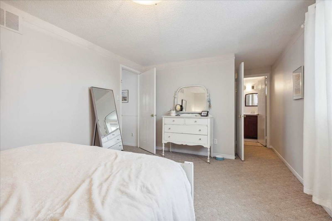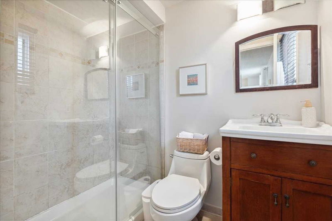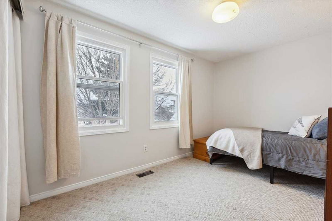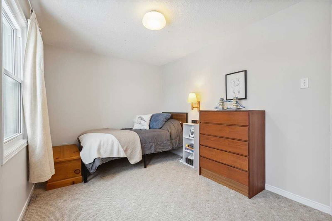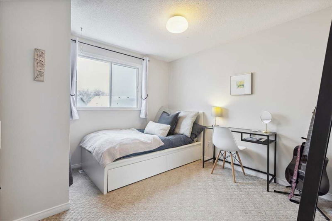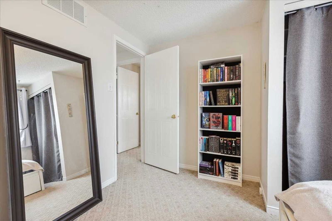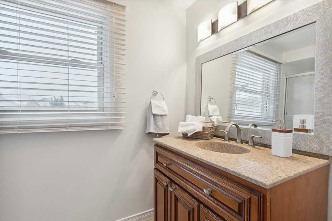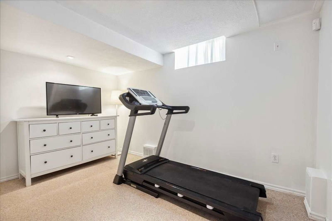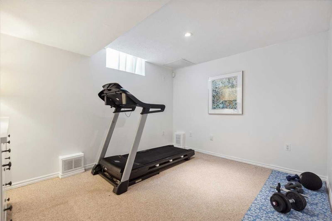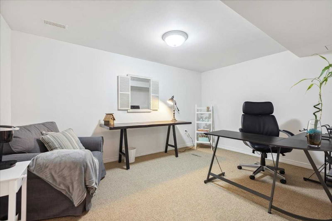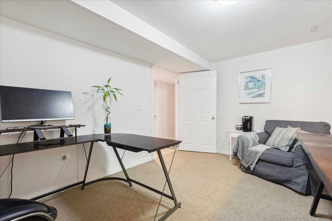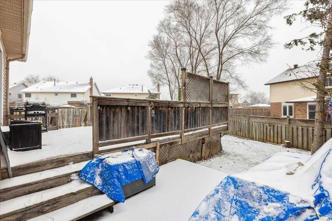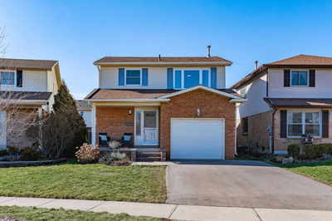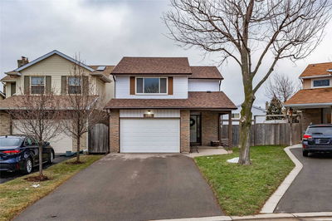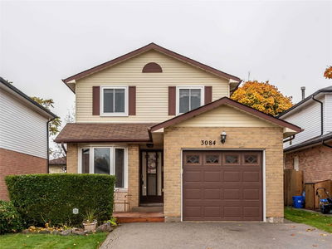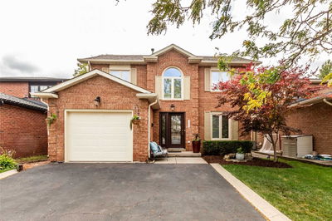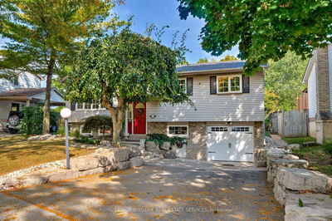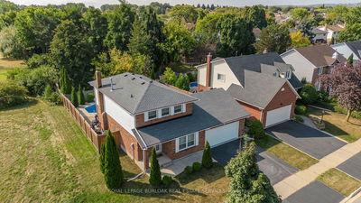3304 Woodcroft Crescent Is A Storybook Home Nestled In The Heart Of A Quiet, Residential Neighbourhood. The Home's Exterior Is Adorned With Classic Brick And Features A Charming Porch Perfect For Coffee On A Lazy Saturday Morning. ....... Upon Entering The Home, One Finds Themselves In A Spacious Living Room With Hardwood Floors And Large Windows, Allowing For Lots Of Natural Light. The Room Includes A Formal Dining Area For Holiday Gatherings, Creating A Warm And Welcoming Atmosphere. ....... The Living Room Flows Seamlessly Into A Cozy, Open-Concept Family Room And Eat-In Kitchen Area. The Fireplace In The Family Room Is The Perfect Spot For Curling Up With A Book. The Main Floor Also Includes A Convenient Powder Room, Ideal For Guests And Quick Trips In From The Pool. ....... As You Climb The Stairs To The Second Floor, You Are Greeted By A Beautiful Master Bedroom With A Queen-Size Bed, A Walk-In Closet, And An Ensuite Bathroom. Two Other Rooms Sit On The Second Floor.
Property Features
- Date Listed: Thursday, February 23, 2023
- Virtual Tour: View Virtual Tour for 3304 Woodcroft Crescent
- City: Burlington
- Neighborhood: Headon
- Major Intersection: North Hampton + Headon Forest
- Living Room: Main
- Kitchen: Main
- Kitchen: Eat-In Kitchen
- Family Room: Main
- Listing Brokerage: The Team Group, Brokerage - Disclaimer: The information contained in this listing has not been verified by The Team Group, Brokerage and should be verified by the buyer.

