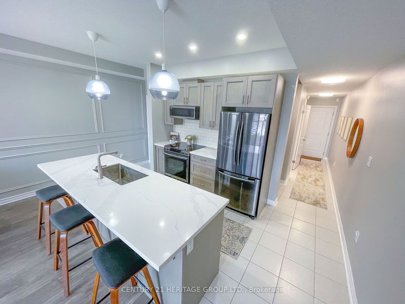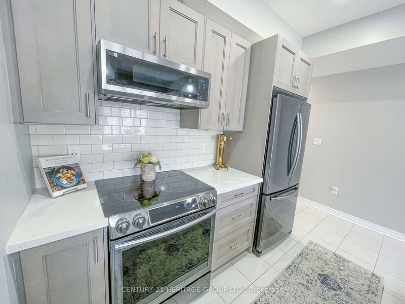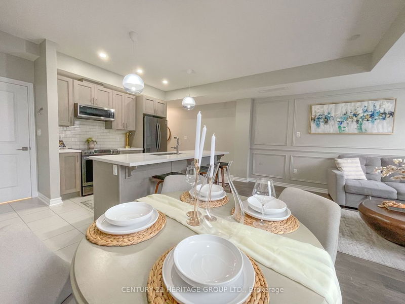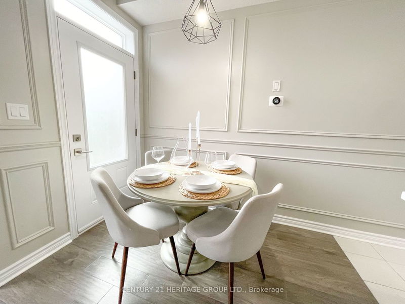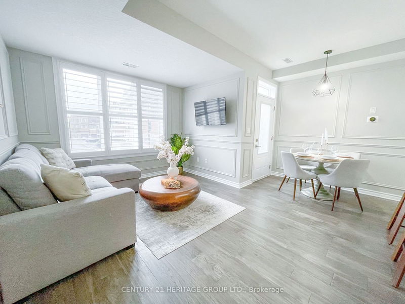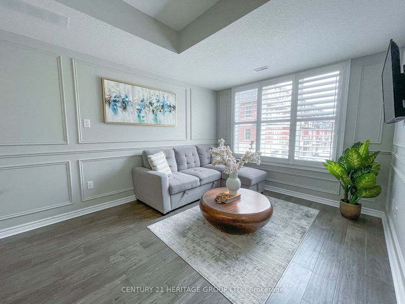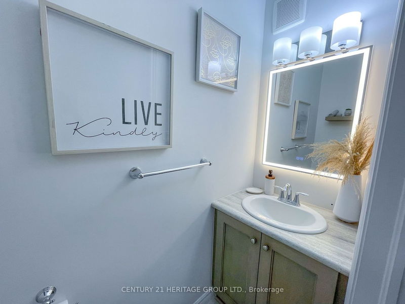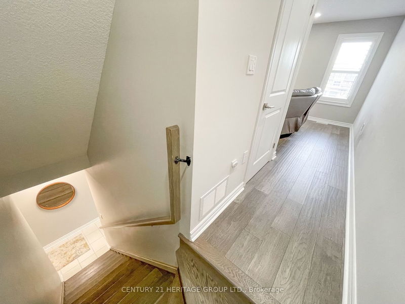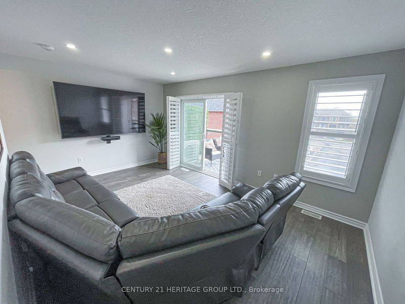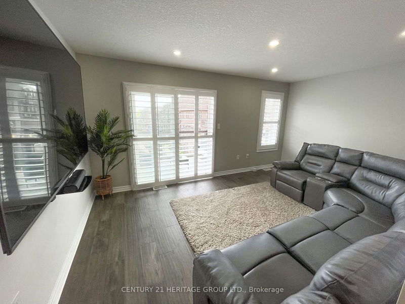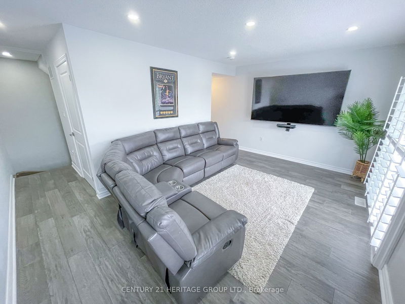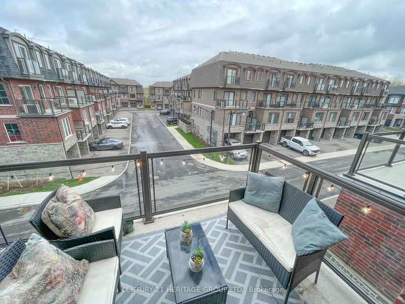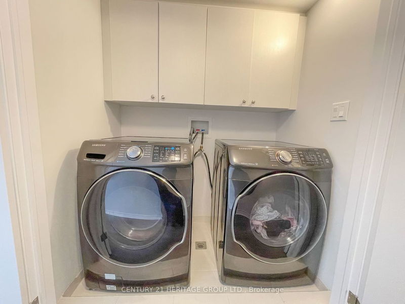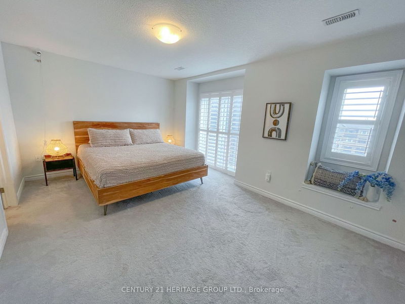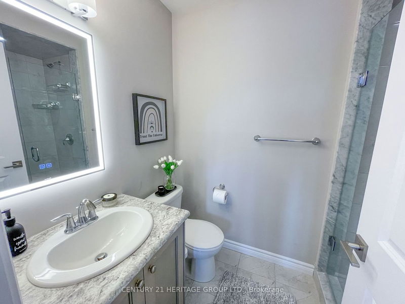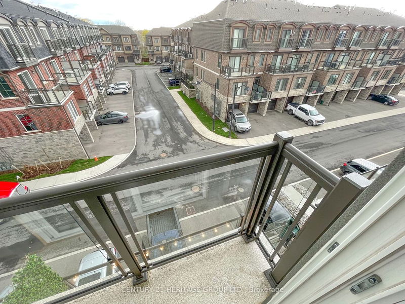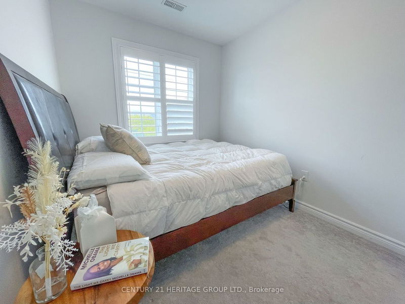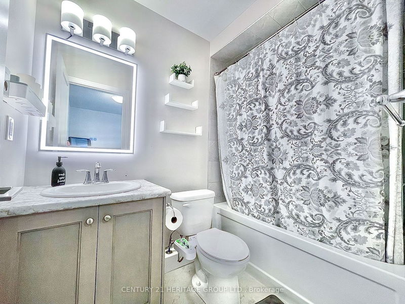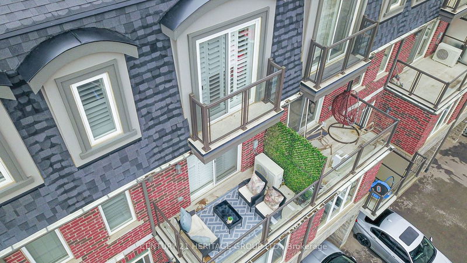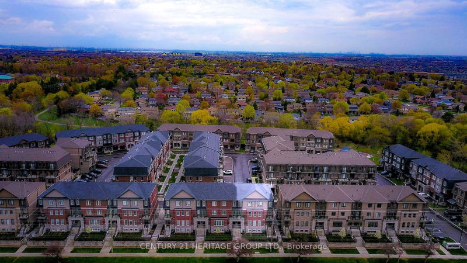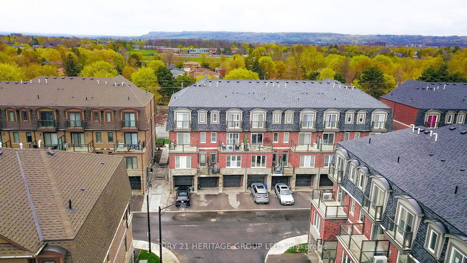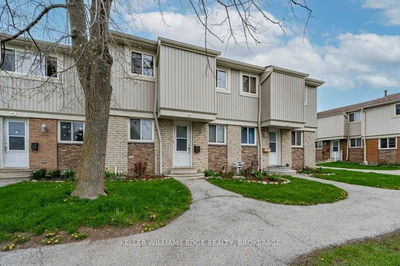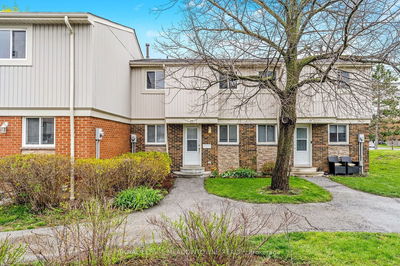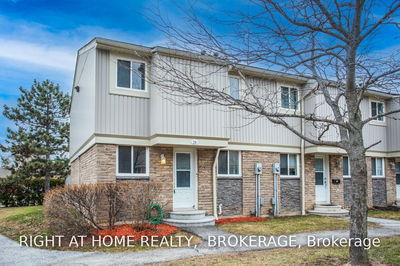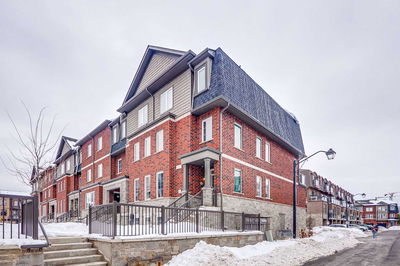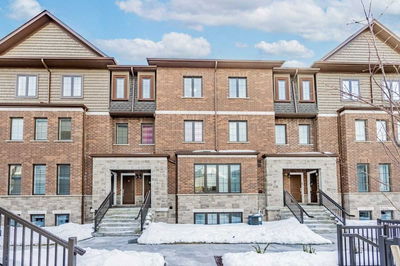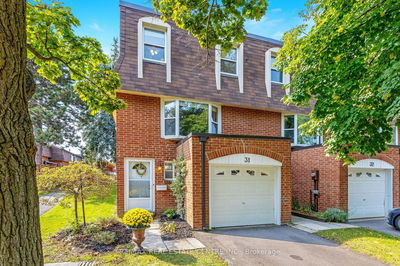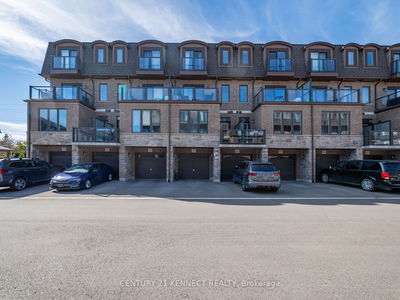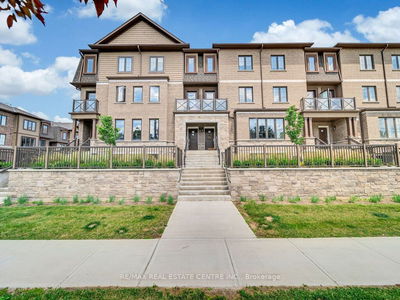Welcome To 445 Ontario Street, Townhouse 64. This 3 Year New Property Brings Luxury Living, Sophistication And Class To A Whole New Level. With Custom Wainscotting, Pot Lights, And An Open Floor Plan, The Main Level Is Inviting And Great For Hosting. The Gourmet Chef's Kitchen Features An Oversized Island With Seating, An Under-Mount Sink, Built In Stainless Steel Appliances And A Beautiful Backsplash! Combined With The Living And Dinning Space, Is One Of 3 Balconies For A Bbq. Gleaming Hardwood, Combined With High Ceilings And Neutral Paint Throughout Brings This Space To A Heightened Level Of Elegance! The Second Floor Boasts A Large Family Room With Pot-Lights, And A Walkout To A Large Terrace With Beautiful Views. California Shutters Throughout! The Laundry Room Features Full Sized Washer N Dryer With Additional Storage. The Upper Level's Split Bedroom Plan Provides Maximum Privacy For The Primary Suite. Custom Walk In Closet, Bow Window, Balcony And 3 Piece Ensuite.
Property Features
- Date Listed: Tuesday, May 02, 2023
- Virtual Tour: View Virtual Tour for 64-445 Ontario Street S
- City: Milton
- Neighborhood: Timberlea
- Major Intersection: Derry & Ontario
- Full Address: 64-445 Ontario Street S, Milton, L9T 9K4, Ontario, Canada
- Kitchen: Granite Counter, Centre Island, Stainless Steel Appl
- Living Room: Hardwood Floor, Wainscoting, California Shutters
- Family Room: Hardwood Floor, W/O To Sundeck, California Shutters
- Listing Brokerage: Century 21 Heritage Group Ltd. - Disclaimer: The information contained in this listing has not been verified by Century 21 Heritage Group Ltd. and should be verified by the buyer.


