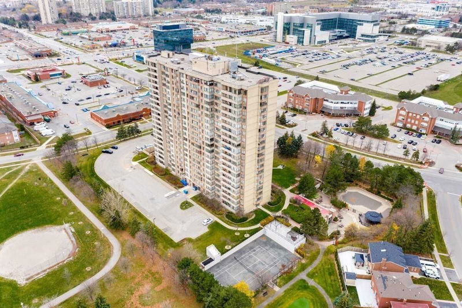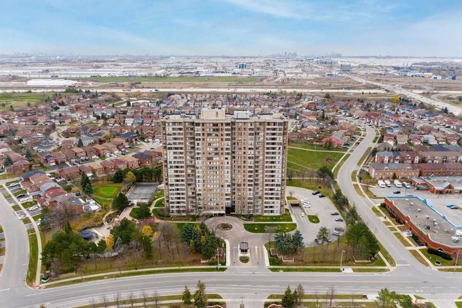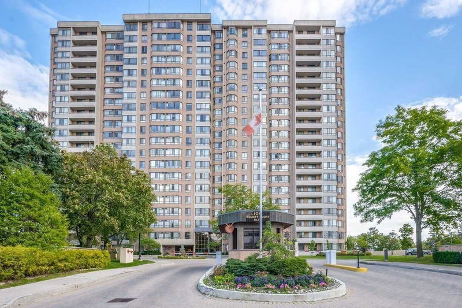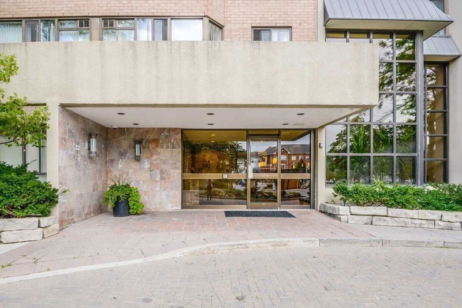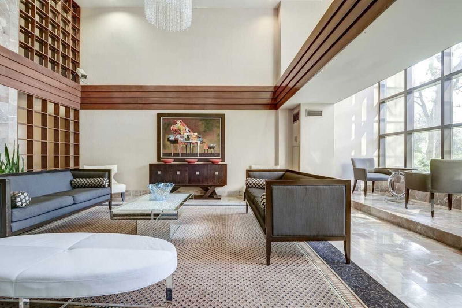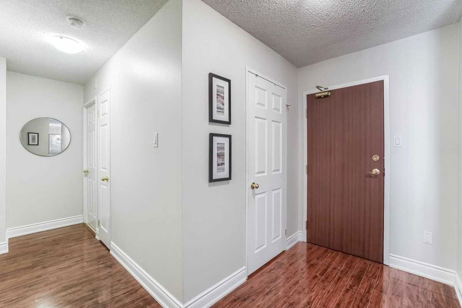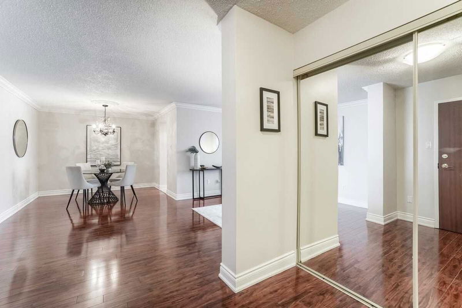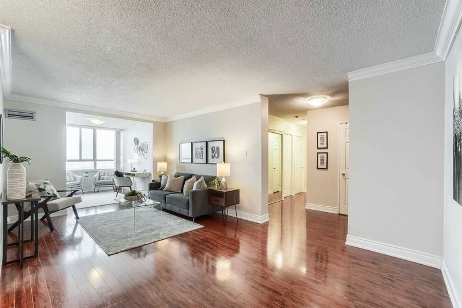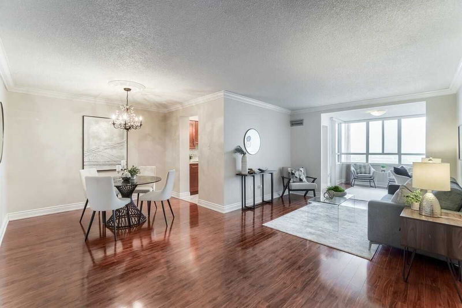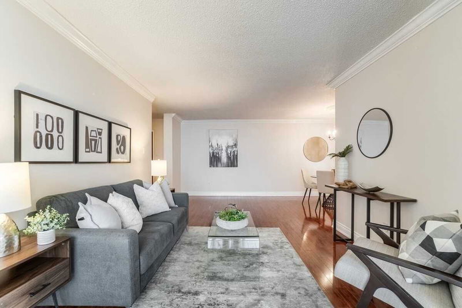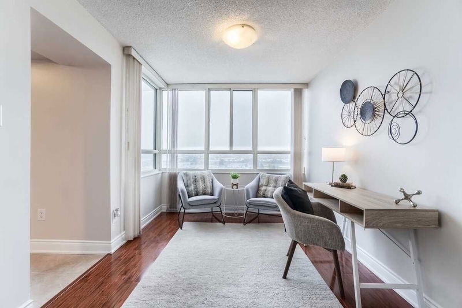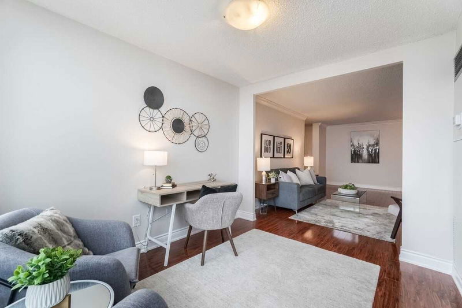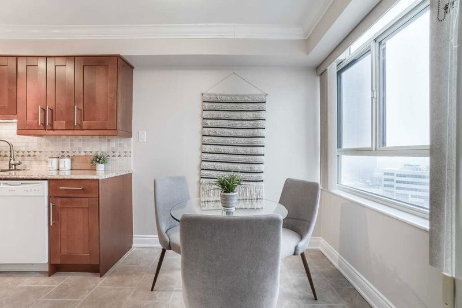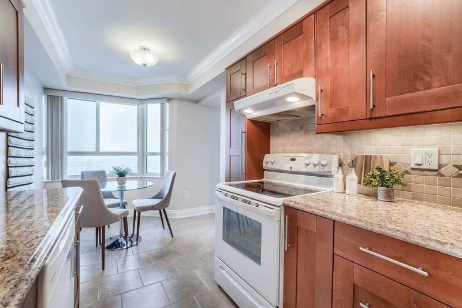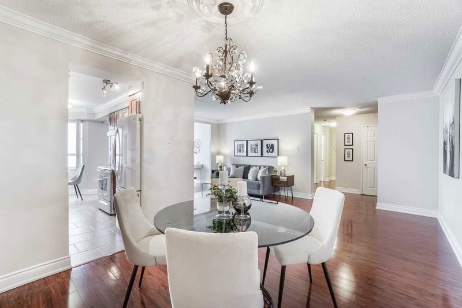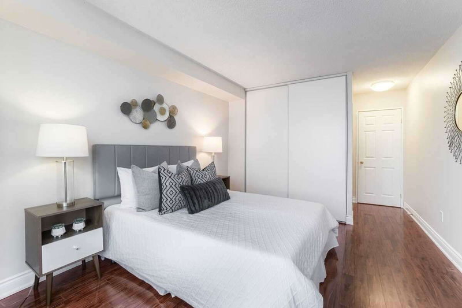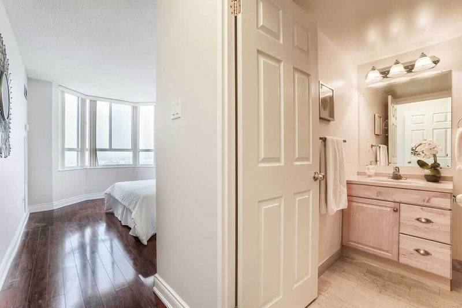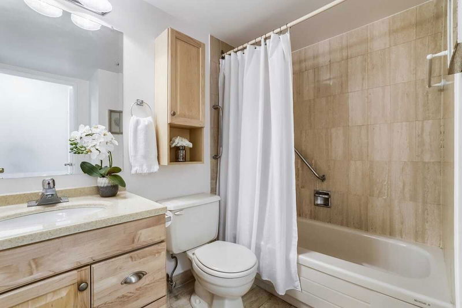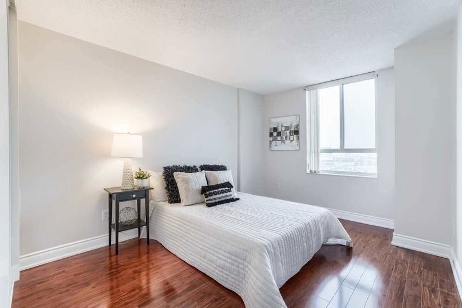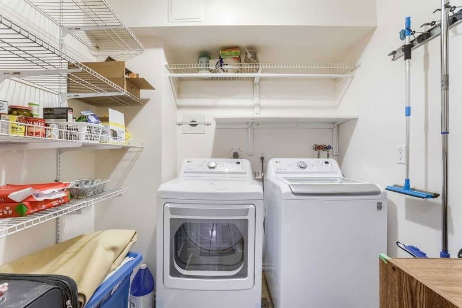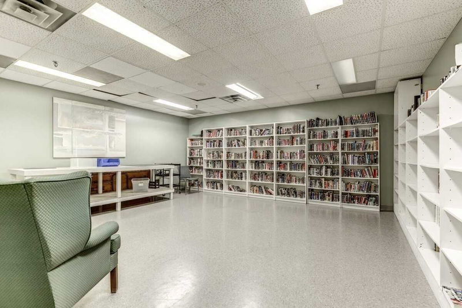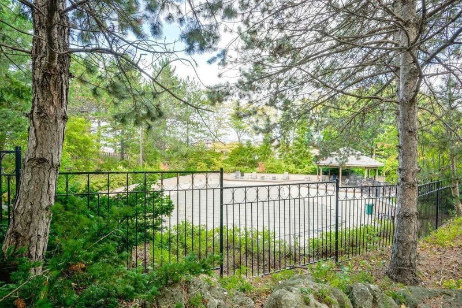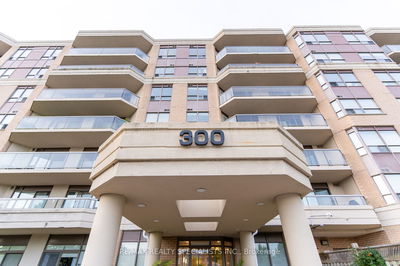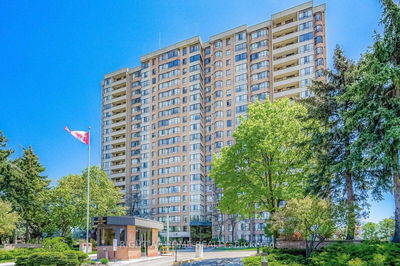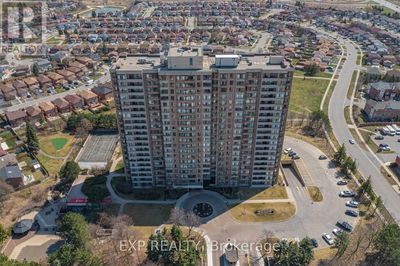Wtih Great Views & Lots Of Natural Light, This Huge 2 Bed / 2 Bath Condo Is Located In One Of The Best Buildings In Brampton. 1226 Sf Of Sun Drenched Space That Boasts Plank Laminate Flooring Throughout The Primary Spaces And Neutral Ceramics In The Updated Kitchen And Baths. The Ample Foyer With Massive Mirrored Closet Doors Opens To The Large Living Room & Bonus Den That's Perfect For Working At Home Or A Quiet Space To Unwind. The Huge Dining Room Provides Plenty Of Space To Seat The Whole Family And Leads To The Modern-Styled, Updated Kitchen With Ample Prep Space, Under Cabinet Lighting, Plenty Of Storage As Well As A Large Eat-In Area. Loads Of Storage In The Utility Room With Brand New Washer/Dryer & B/I Shelving. Primary Bedroom Is Fit For A King (With A King Sized Bed That Is!) With A Large Closet, Huge Windows & Spacious 4Pc Ensuite.
Property Features
- Date Listed: Thursday, February 23, 2023
- Virtual Tour: View Virtual Tour for 1105-100 County Court Boulevard
- City: Brampton
- Neighborhood: Fletcher's Creek South
- Full Address: 1105-100 County Court Boulevard, Brampton, L6W 3X1, Ontario, Canada
- Living Room: Laminate, Crown Moulding, Open Concept
- Kitchen: Ceramic Floor, Ceramic Back Splash, Crown Moulding
- Listing Brokerage: Forest Hill Real Estate Inc., Brokerage - Disclaimer: The information contained in this listing has not been verified by Forest Hill Real Estate Inc., Brokerage and should be verified by the buyer.

