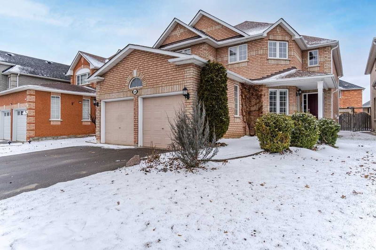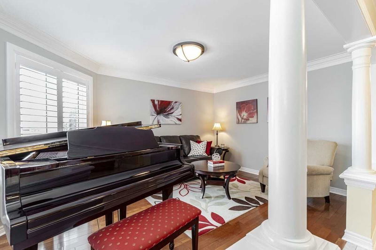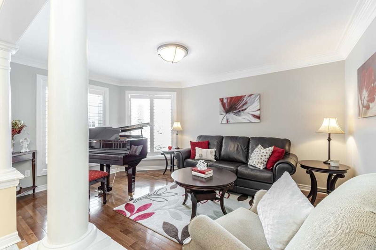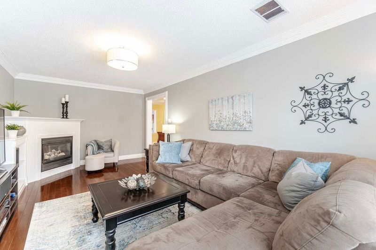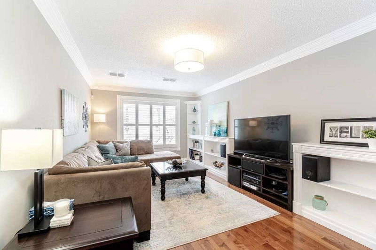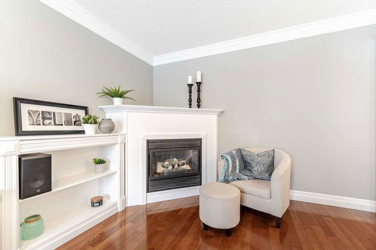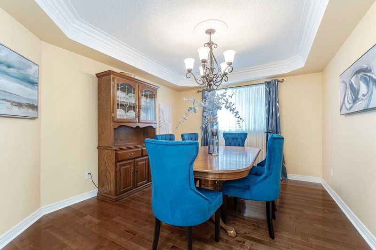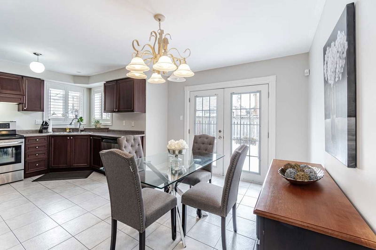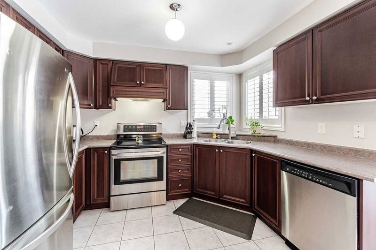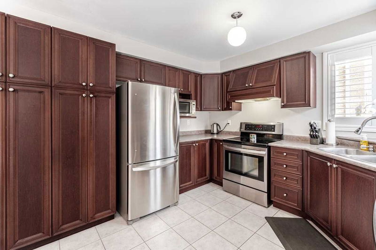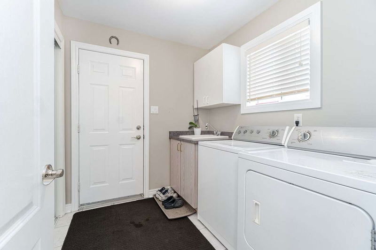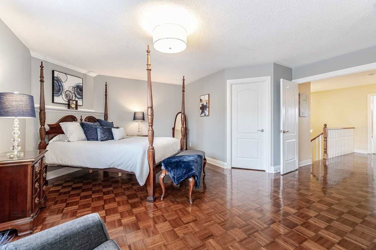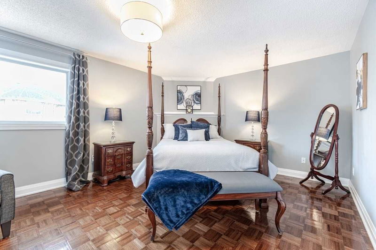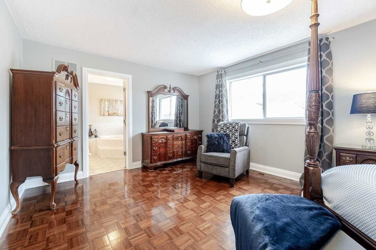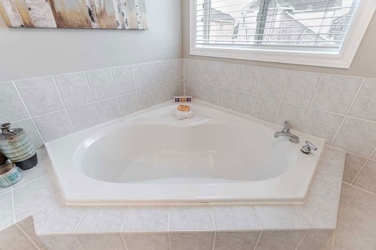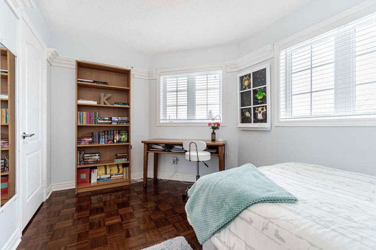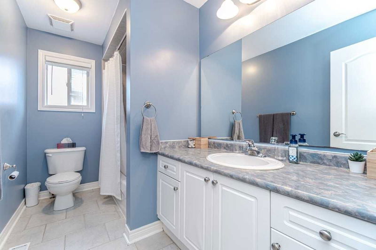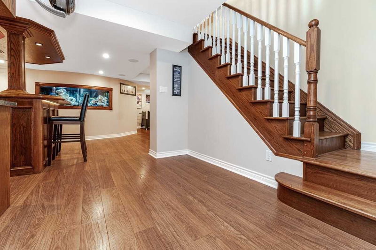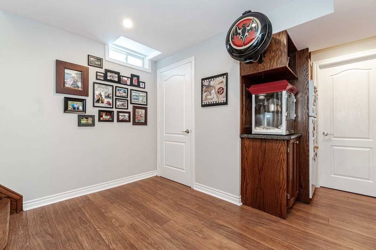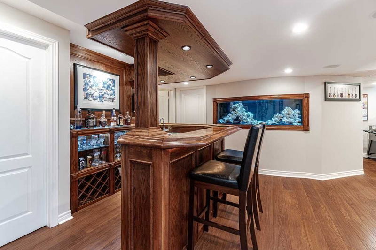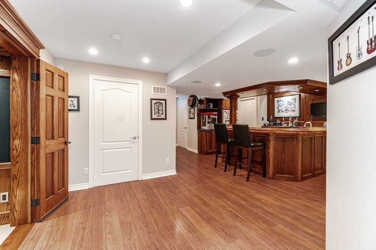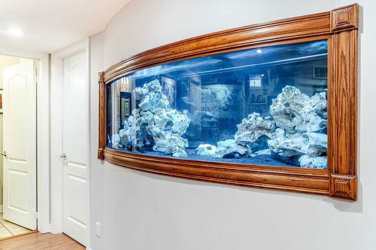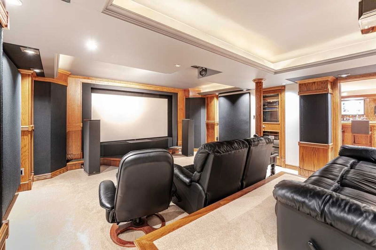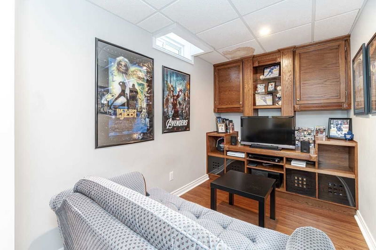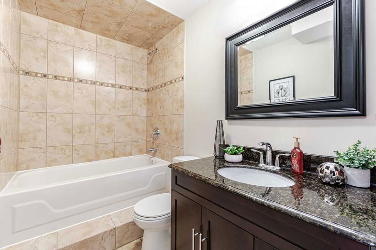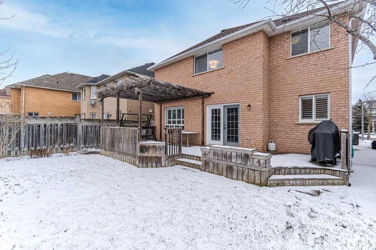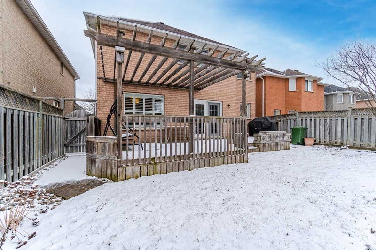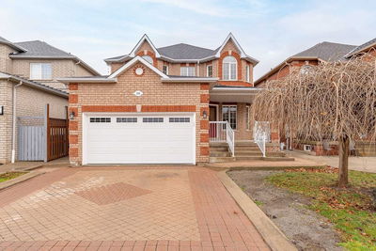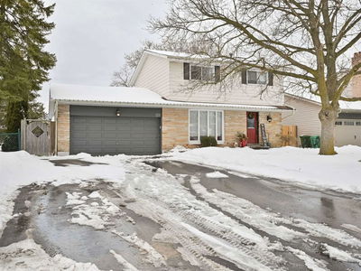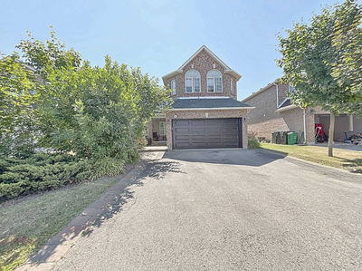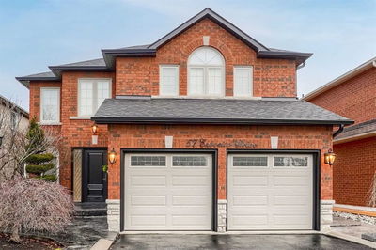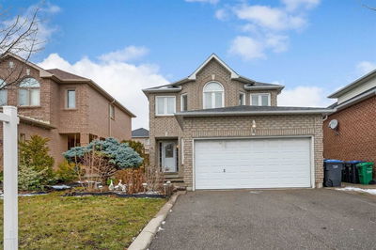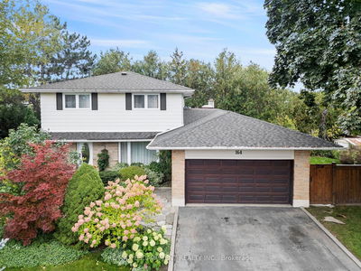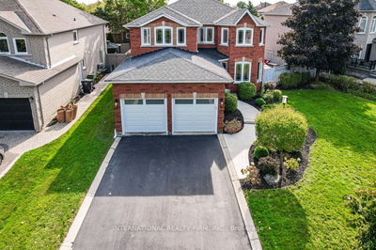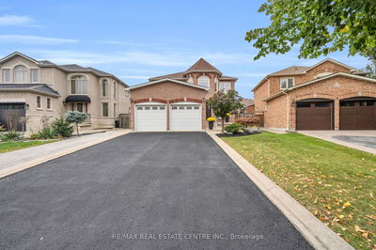Looking For Something Special?! Welcome To 236 Waterbury, This 4 Bedroom Detached Home Contains +2700 Sq Ft Of Above Grade Living Space! Main Floor Features Family Sized Kitchen W/ Breakfast Area & Walkout To Fenced-In Yard! Large Foyer Opens To Spacious Formal Living & Dining Rooms! Separate Family Room W/ Hardwood Floors & Built-In Cabinets! 2nd Floor Contains 4 Generous Sized Bedrooms & 2 Full Baths! Spacious Primary Room With 4-Piece Ensuite Bath & Walk-In Closet! Professionally Finished Basement Contains A Full Home Theatre Room, Built-In Wet Bar, Bath & Eye-Catching Aquarium! Perfect For Parties & Special Occasions! Come See This Home Before It's Gone!
Property Features
- Date Listed: Thursday, February 23, 2023
- Virtual Tour: View Virtual Tour for 236 Waterbury Street
- City: Caledon
- Neighborhood: Bolton East
- Full Address: 236 Waterbury Street, Caledon, L7E 2J1, Ontario, Canada
- Family Room: Hardwood Floor, B/I Shelves, Crown Moulding
- Kitchen: Tile Floor, W/O To Yard, Stainless Steel Appl
- Listing Brokerage: Royal Lepage Signature Realty, Brokerage - Disclaimer: The information contained in this listing has not been verified by Royal Lepage Signature Realty, Brokerage and should be verified by the buyer.

