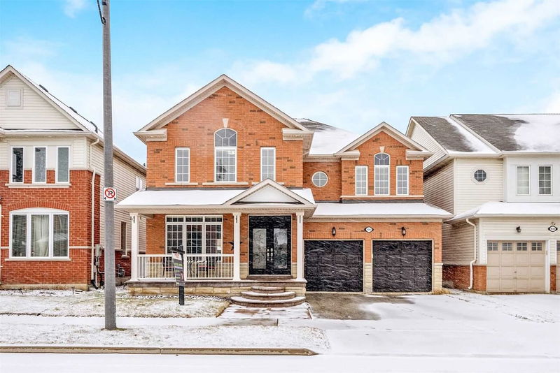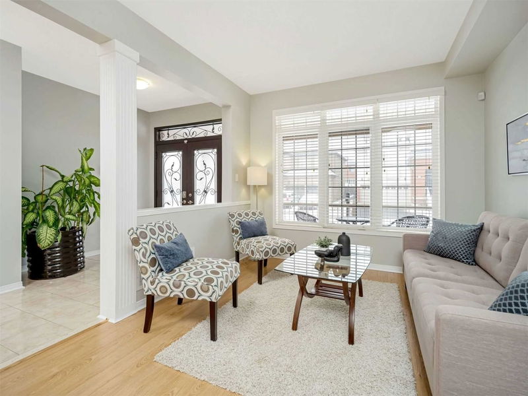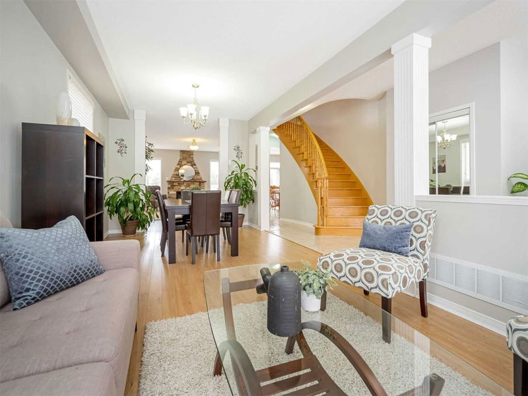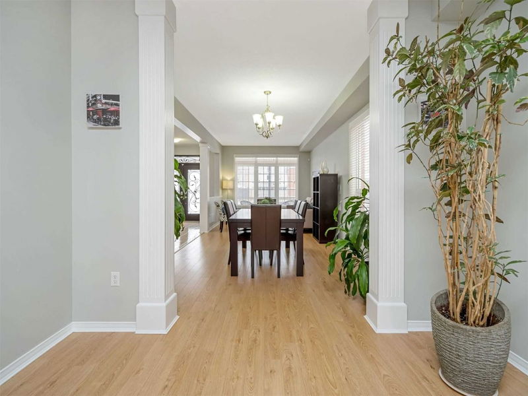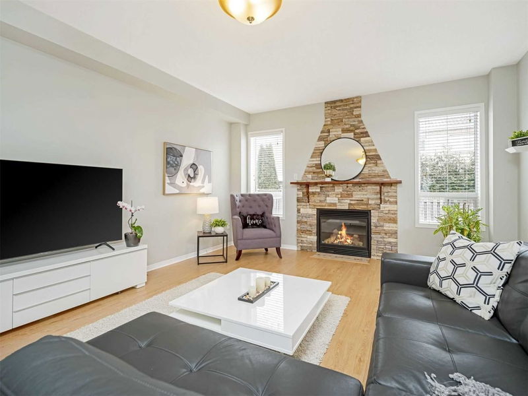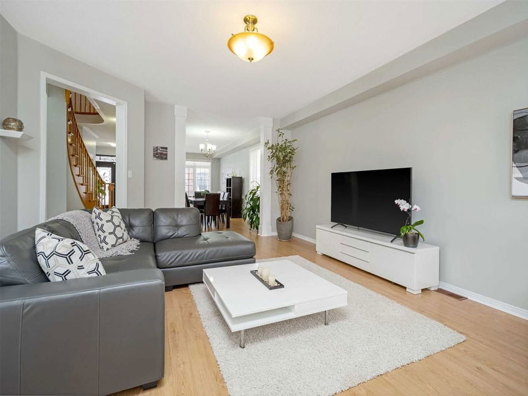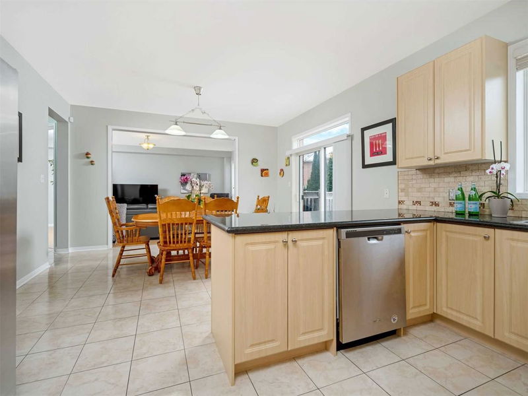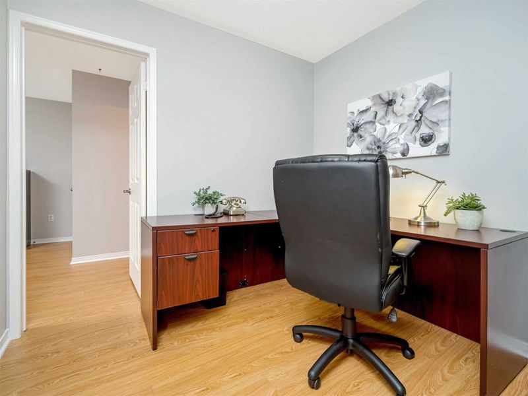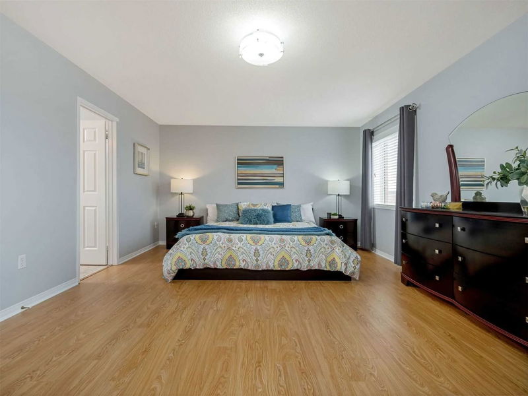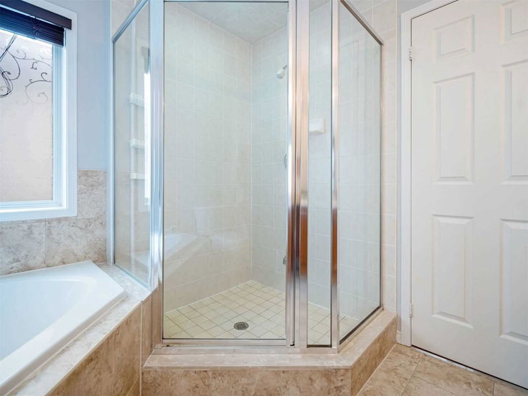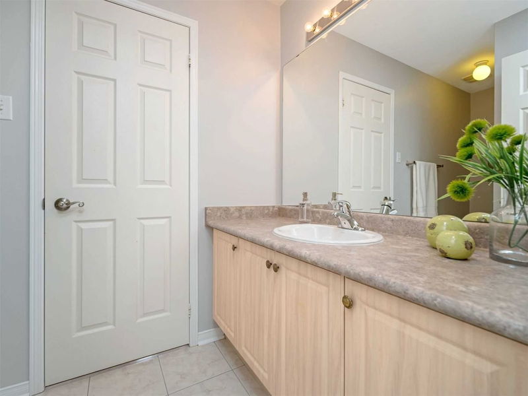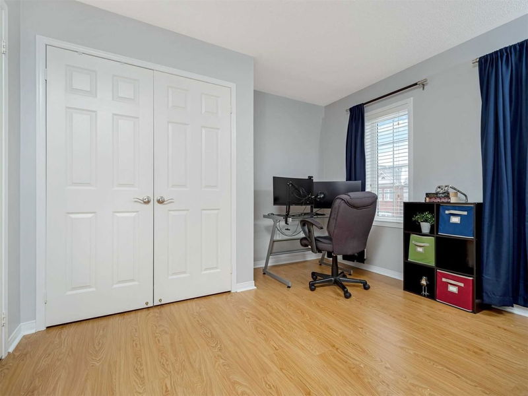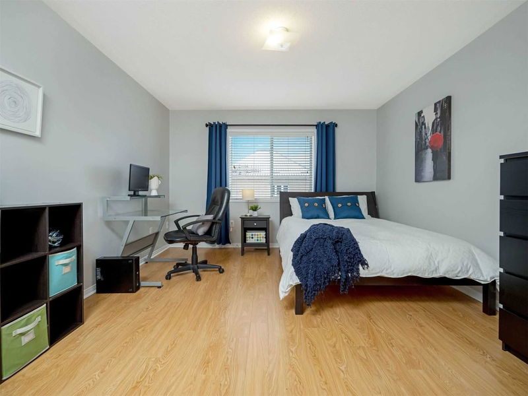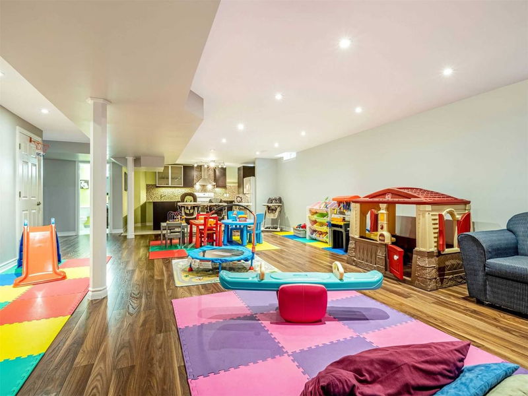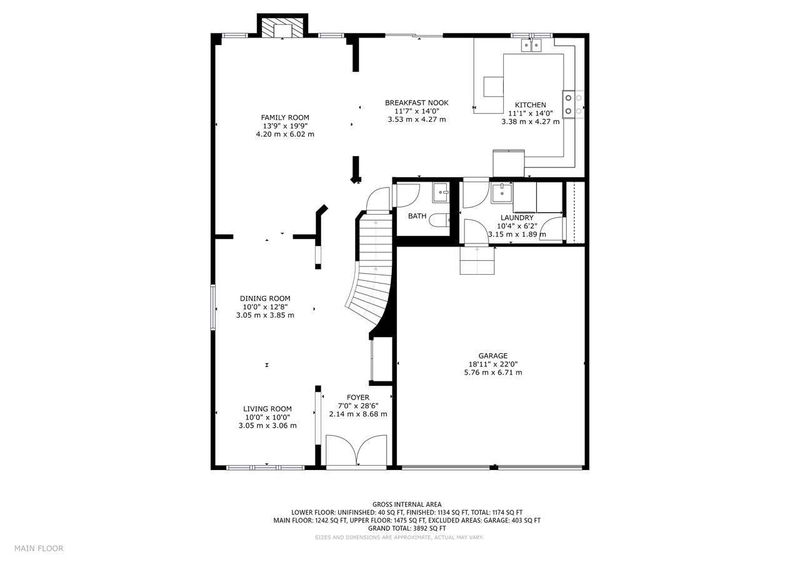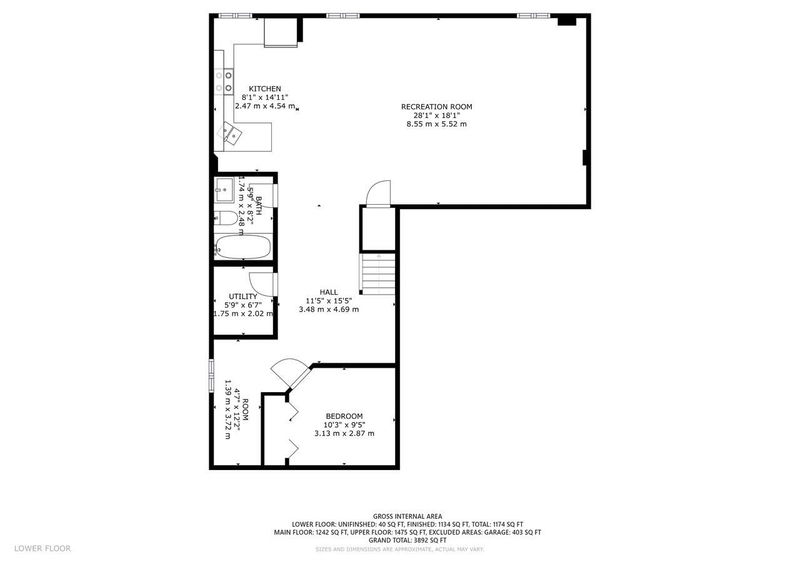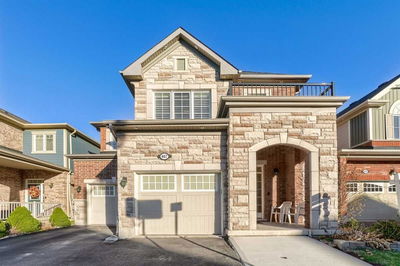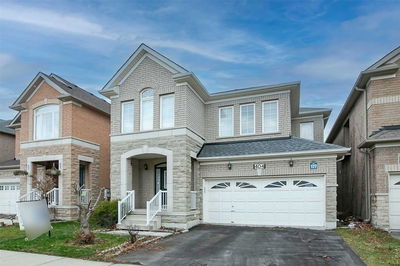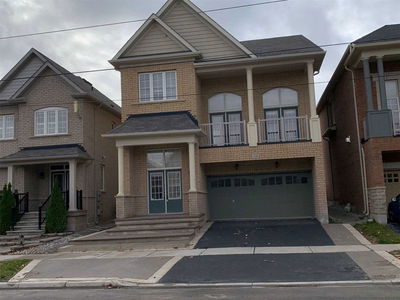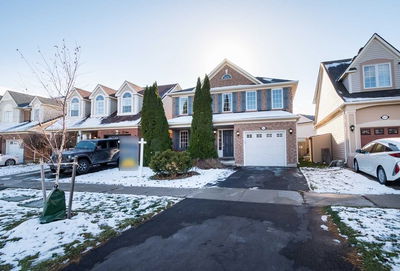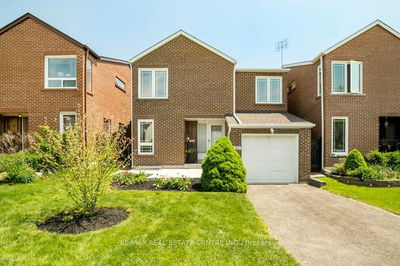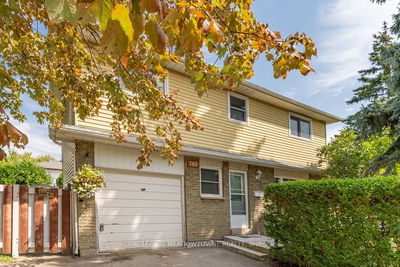Beautiful All Brick And Stone 4-Bedroom Detached Home On An Amazing Street In The Family-Friendly Clarke Neighbourhood. Take In The Stately Curb Appeal With Its Welcoming Front Porch And Patterned Concrete Walkway And Steps. It Has A Great Floorplan Featuring 3892 Sf Of Finished Living Space, 9-Ft Ceilings On The Main Level And The Overall Level Of Love From The Original Owners. The Over-Sized Kitchen Offers Granite Counters, A Breakfast Bar, An Abundance Of Cabinetry, Stainless Steel Appliances, Tile Back Splash And A Walk Out To The Beautiful Private Backyard With Patterned Concrete Patio And Shed For Add'l Storage. The Family Room With Cozy Gas Fireplace Is Conveniently Located Off The Kitchen, So You Can Cook While Keeping An Eye On The Kids. The Dining Room And Living Room Are Large Enough To Comfortably Accommodate Extended Family For Holiday Celebrations. The 2nd Level Features 4 Spacious Bedrooms, Primary W/ 5-Pc Ensuite And Two Add'l 4-Pc Washrooms And Space For A Home Office.
Property Features
- Date Listed: Thursday, February 23, 2023
- Virtual Tour: View Virtual Tour for 1040 Hemstreet Crescent
- City: Milton
- Neighborhood: Clarke
- Major Intersection: Thompson>black>hemstreet
- Living Room: Main
- Family Room: Main
- Kitchen: Main
- Kitchen: Lower
- Listing Brokerage: Re/Max Real Estate Centre Inc., Brokerage - Disclaimer: The information contained in this listing has not been verified by Re/Max Real Estate Centre Inc., Brokerage and should be verified by the buyer.

