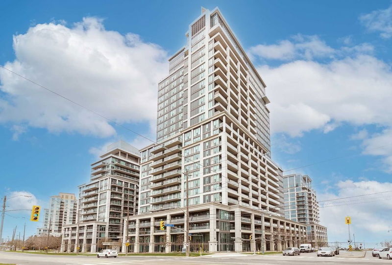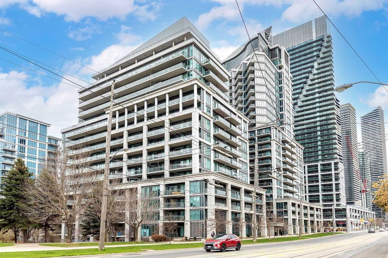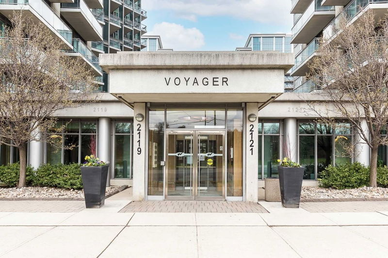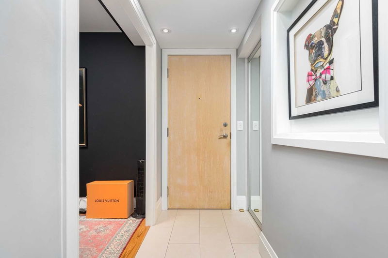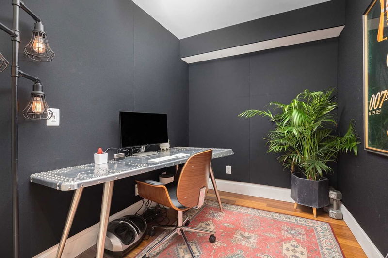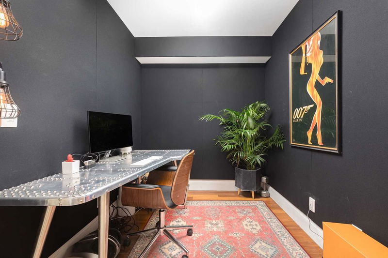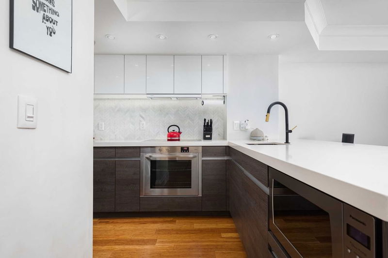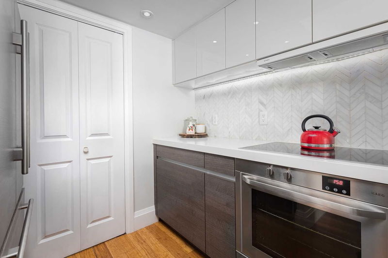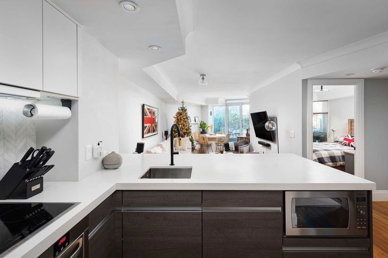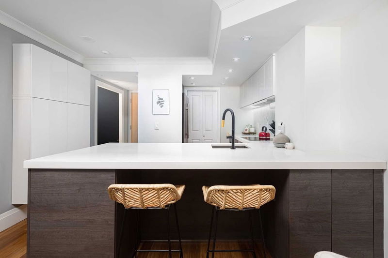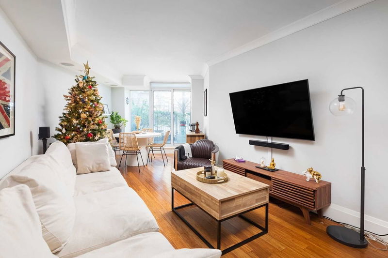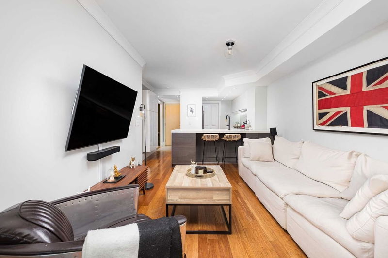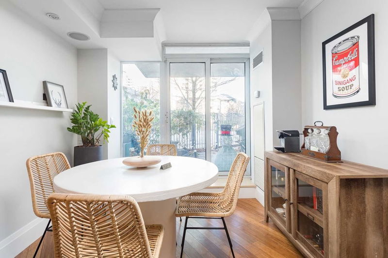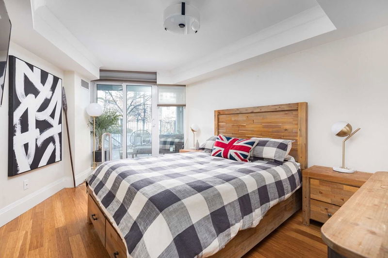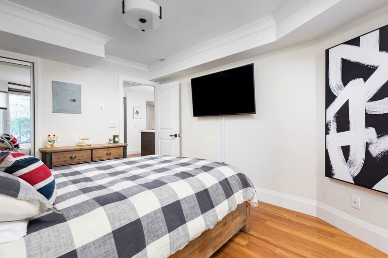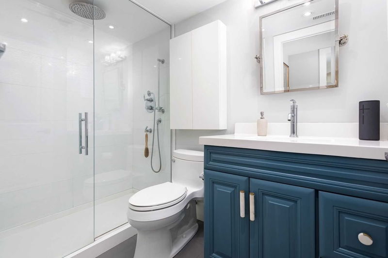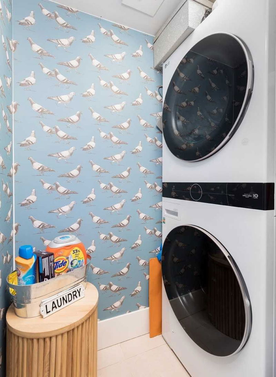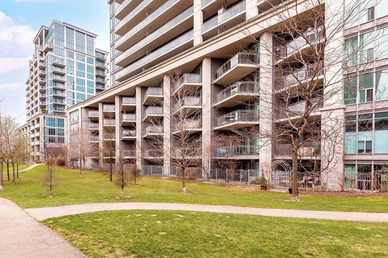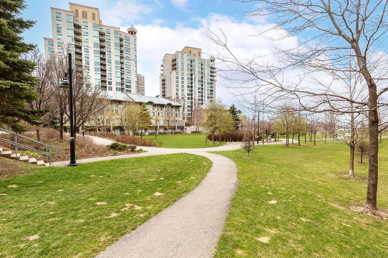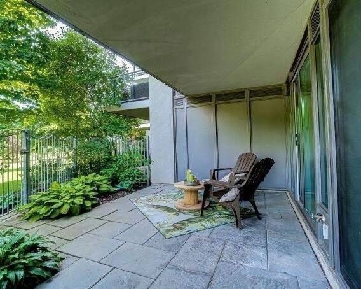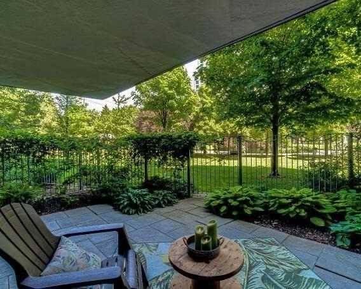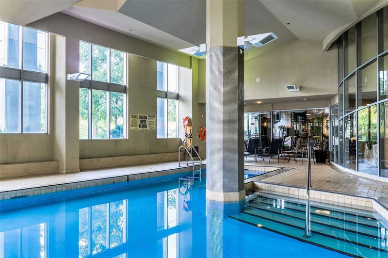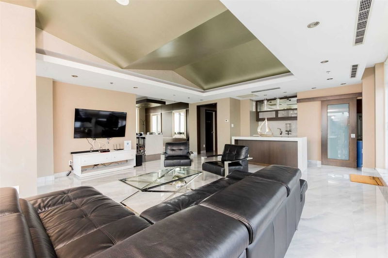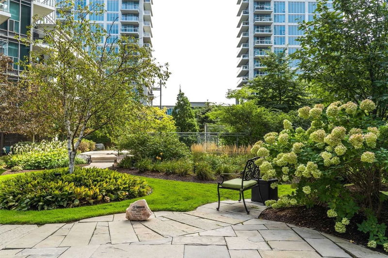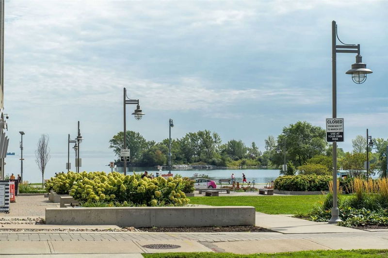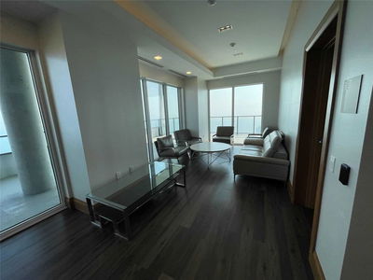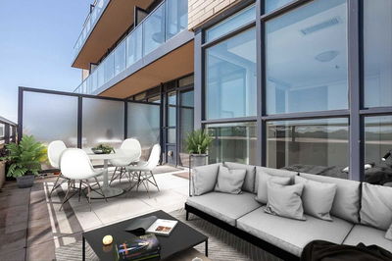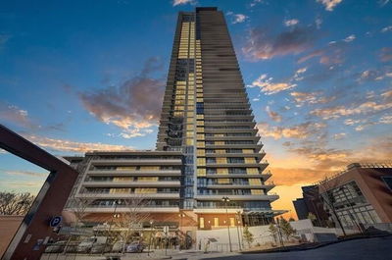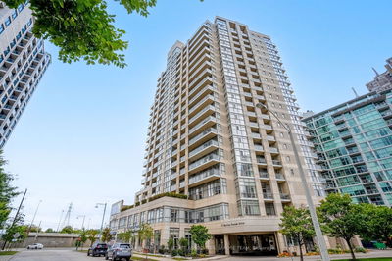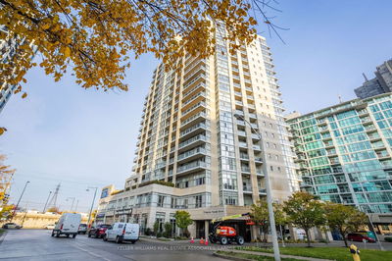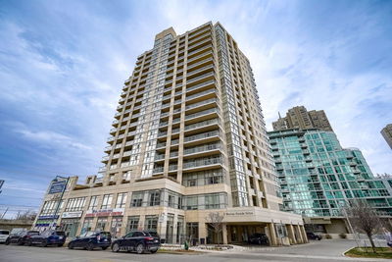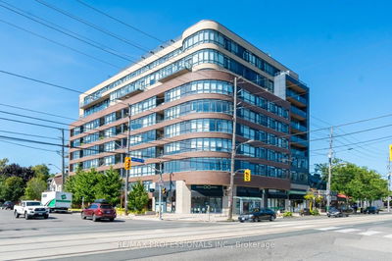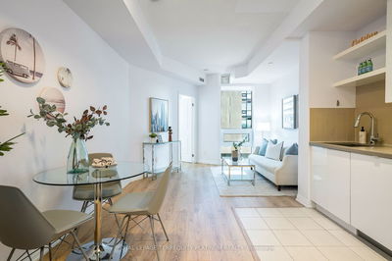Welcome To This Beautifully Appointed 1+Den Ground Floor Condo In Hbs. The Unit Boasts 790 Sq Ft, A Spacious Open Concept Floor Plan With A Stunning Kitchen With Built In Appliances And Granite Countertops. The Large Soundproofed Den Is Perfect For Use As A Home Office Or Guest Room. The Unit Also Features A Huge Terrace With Immediate Park Access, And In-Suite Laundry. Steps To The Lake And All The Amenities One Could Need Make This The Ultimate Home!
Property Features
- Date Listed: Friday, February 24, 2023
- Virtual Tour: View Virtual Tour for Gr05-2119 Lake Shore Boulevard W
- City: Toronto
- Neighborhood: Mimico
- Full Address: Gr05-2119 Lake Shore Boulevard W, Toronto, M8V 4E8, Ontario, Canada
- Living Room: W/O To Patio, Hardwood Floor, Combined W/Living
- Kitchen: B/I Appliances, Stone Counter, Open Concept
- Listing Brokerage: Forest Hill Real Estate Inc., Brokerage - Disclaimer: The information contained in this listing has not been verified by Forest Hill Real Estate Inc., Brokerage and should be verified by the buyer.

