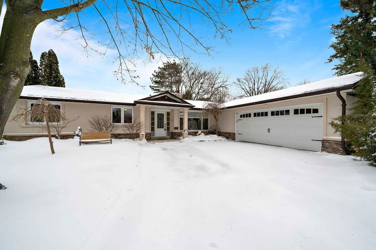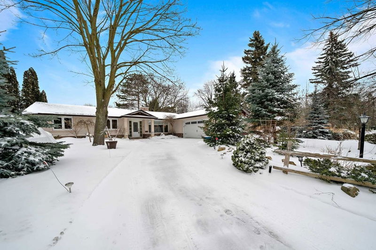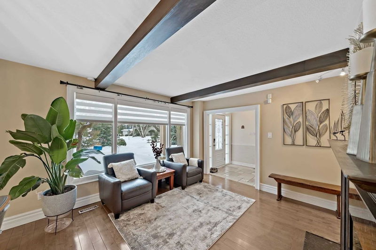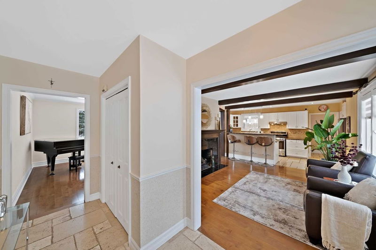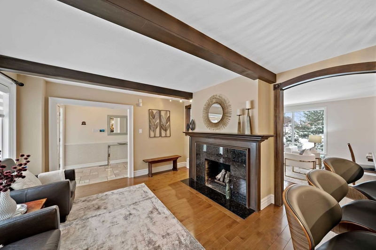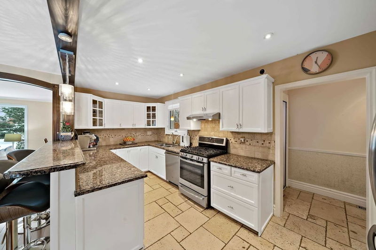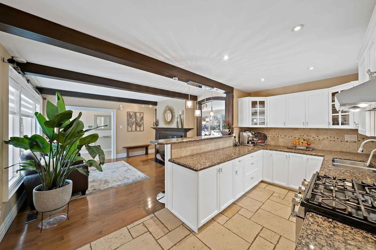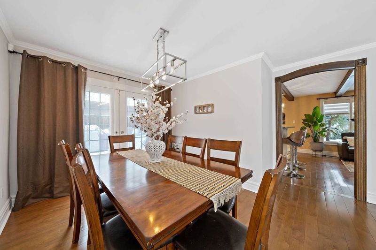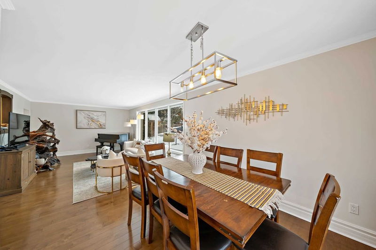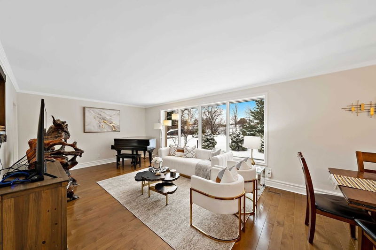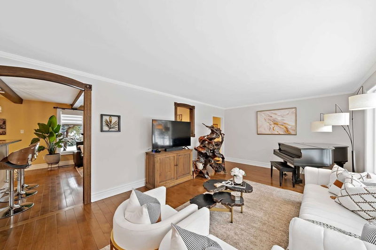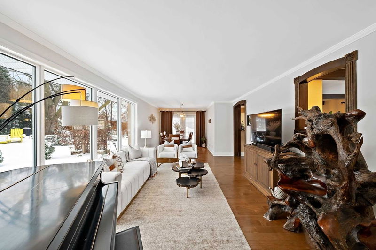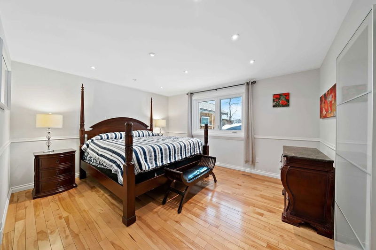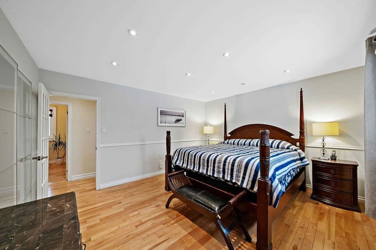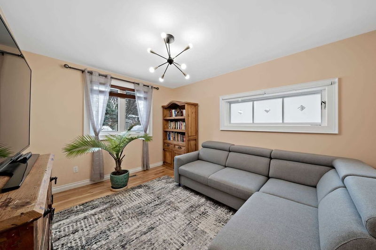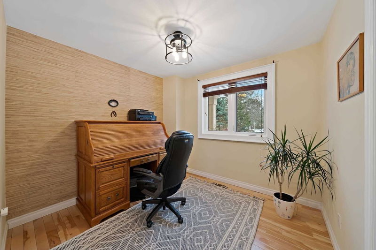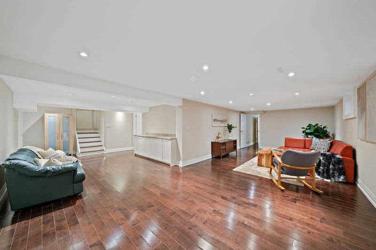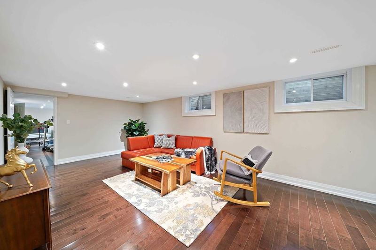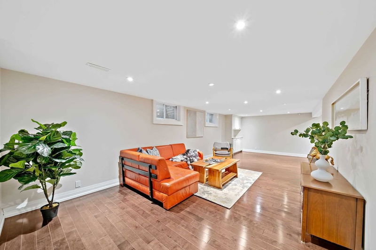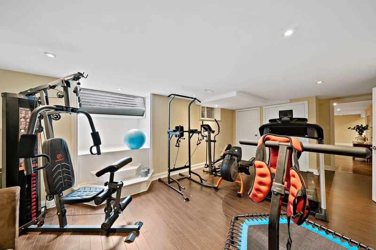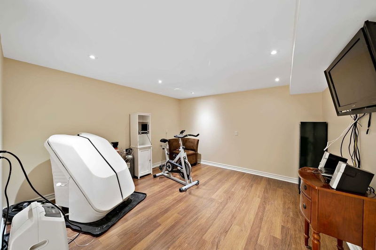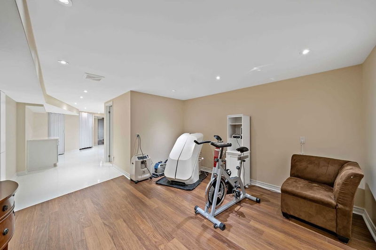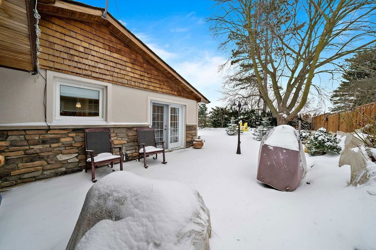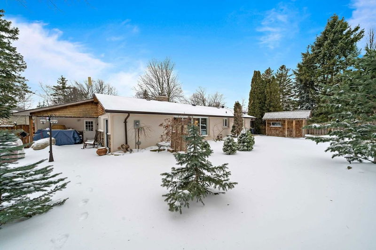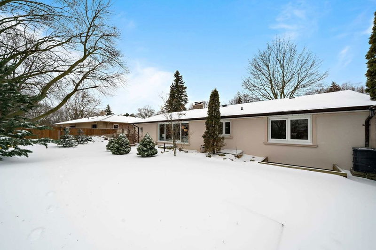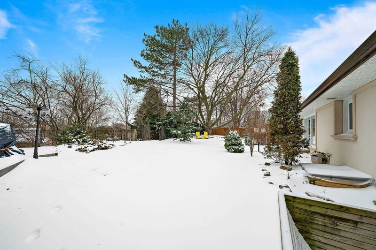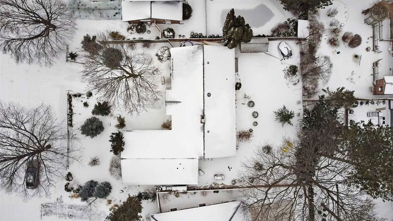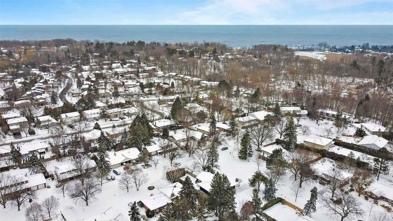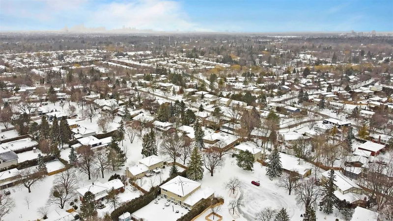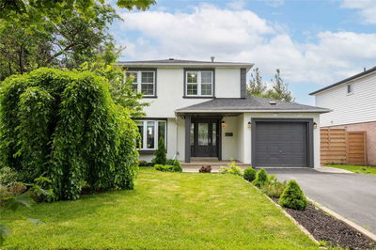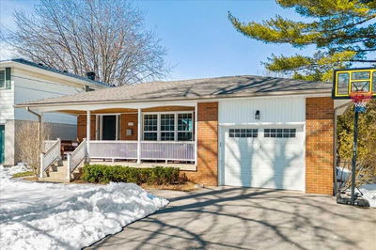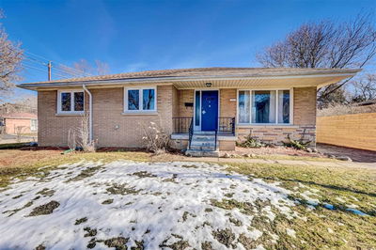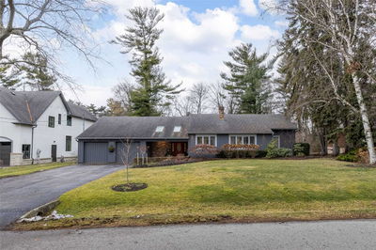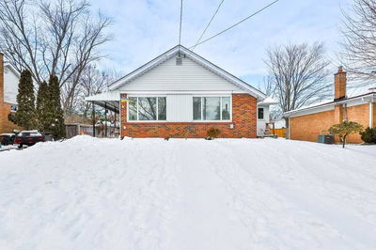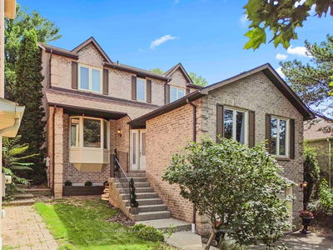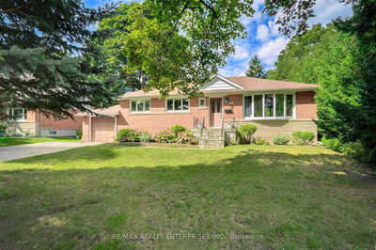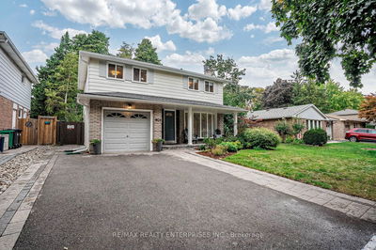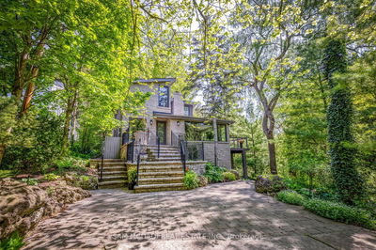Stunning Custom Designed Bungalow With Semi Circular Driveway. Warm And Inviting Foyer Leading To Family Room With Wood Burning Fire Place And Large Picture Window Overlooking Front Yard. Kitchen With Large Breakfast Bar Granite Countertops And Gorgeous Travertine Tiles. Sun Filled Dining Room With Walk Out To Side Patio And Large Window Overlooking The Private, Peaceful, Well Manicured Backyard. Basement Offers A Large Rec Room, A Gym And An Office, Cold Room And Large Windows. Quality Material And Superior Workmanship Is Evident Throughout. Beautiful, Quiet, Tree Lined Cul De Sac Street. Have You Been Seeking More Tranquil Lifestyle For Your Family, This Gorgeous Home May Be The One You've Been Looking For.
Property Features
- Date Listed: Friday, February 24, 2023
- Virtual Tour: View Virtual Tour for 849 Calder Road
- City: Mississauga
- Neighborhood: Clarkson
- Full Address: 849 Calder Road, Mississauga, L5J 2N6, Ontario, Canada
- Kitchen: Breakfast Bar
- Living Room: Picture Window
- Listing Brokerage: Re/Max Realty Services Inc., Brokerage - Disclaimer: The information contained in this listing has not been verified by Re/Max Realty Services Inc., Brokerage and should be verified by the buyer.

