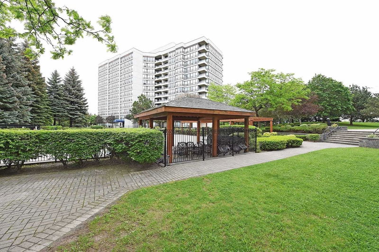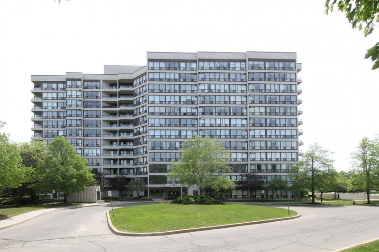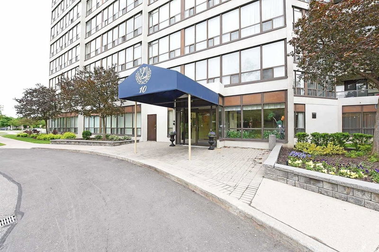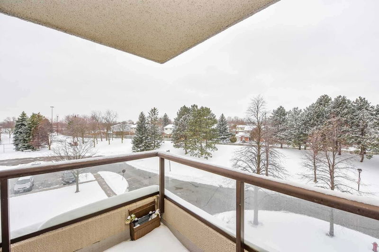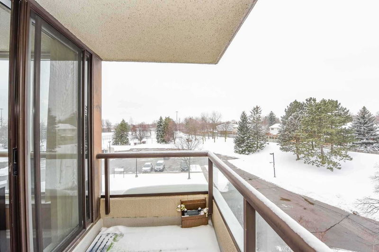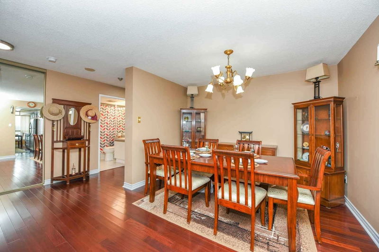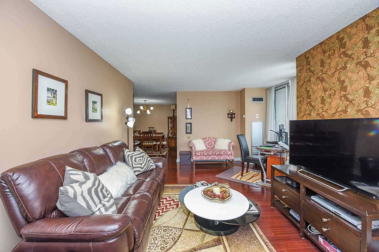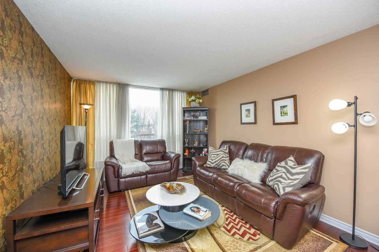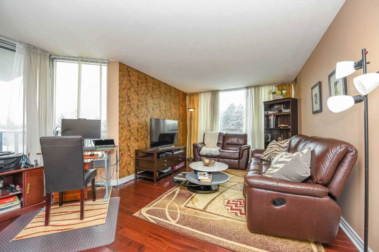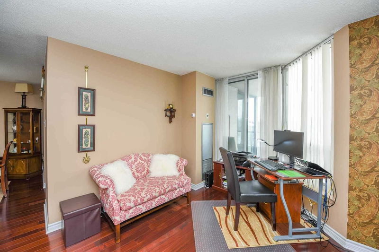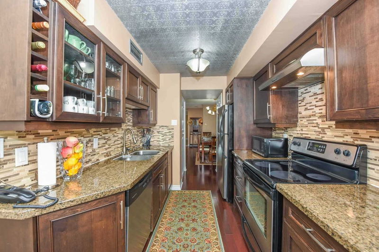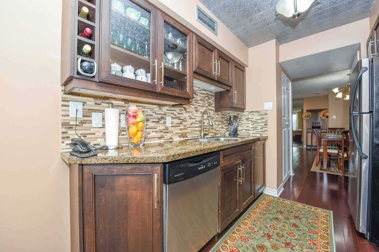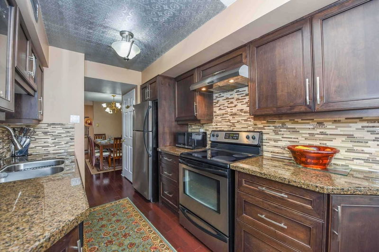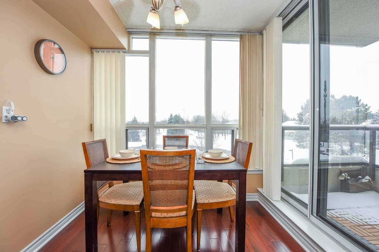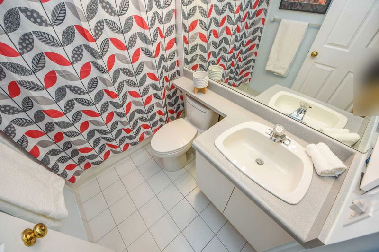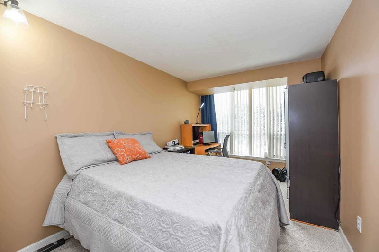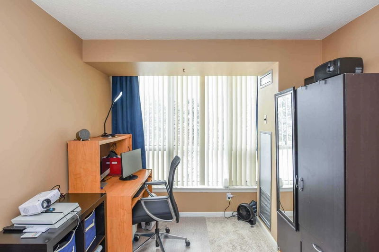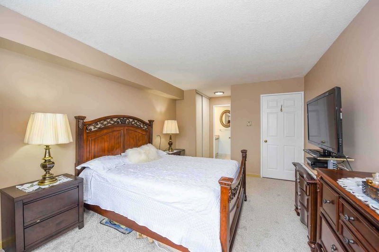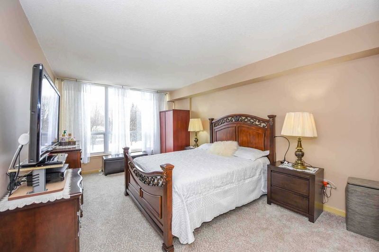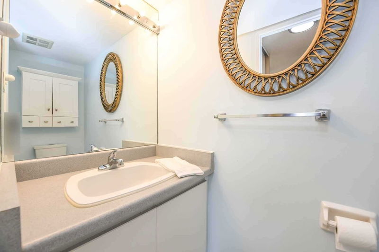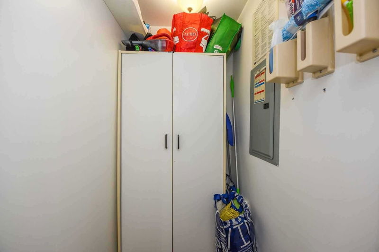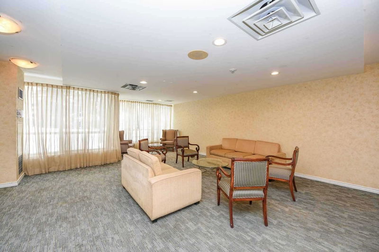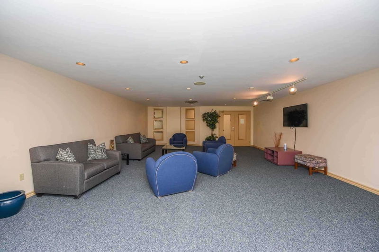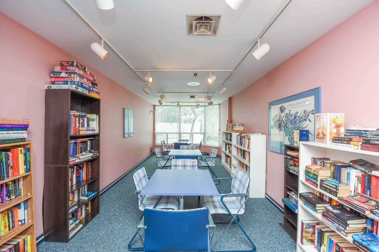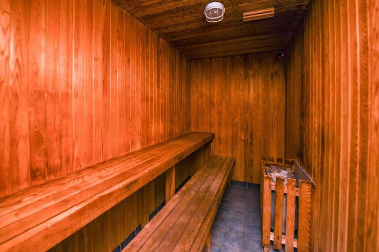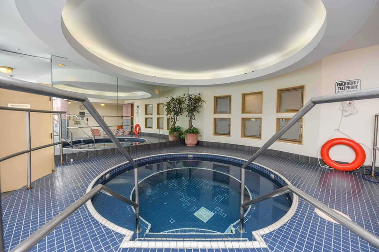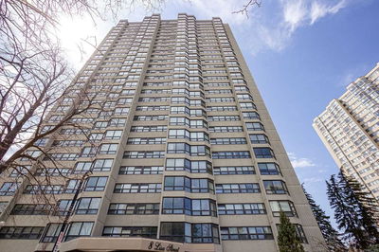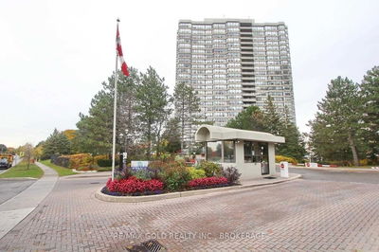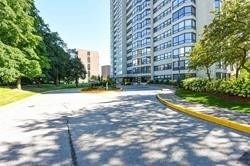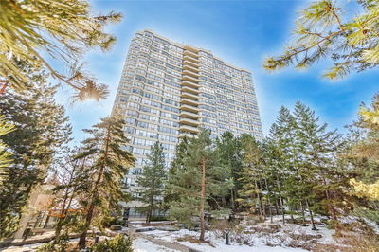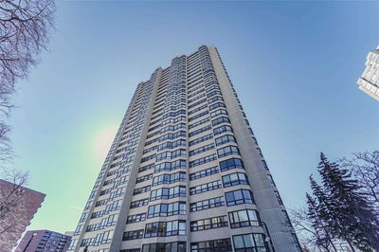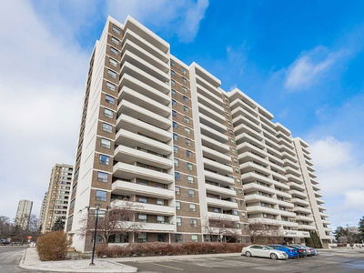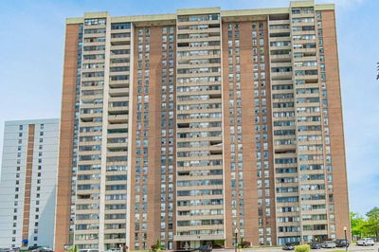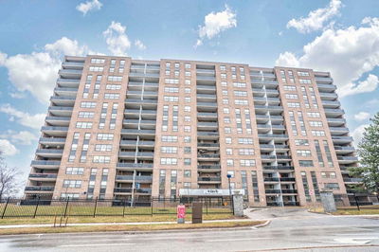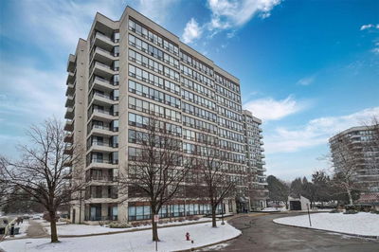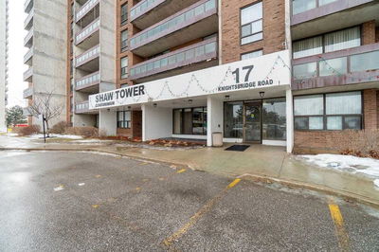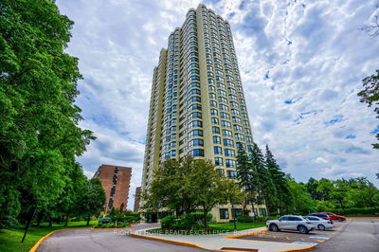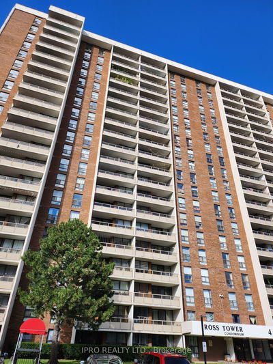Beautiful Bright Corner Unit! This Stylish, Elegant, Renovated 2 Bedroom, 2 Washroom Unit Has Upgraded Quality Finishes Throughtout; Open Concept Design With Designated Space For Dining Room, And Spacious Living Room; Beautiful Eat-In Kitchen W/Stainless Steel Appliances, Wood Stained Cabinets, Under Cabinet Lighting, Double Sink, Mosaic Backsplash, Granite Counters. Engineered Hardwood Floor In Kitchen And Main Living Space. Spacious Bedrooms With Master 2Pc Ensuite And New Berber Plush Broadloom. Wow! 2 Walk-Outs To Balcony With North West Exposure Overlooks Treed Area, And Quiet Side Of The Building. 2 Parking Spots: 1 Underground, 1 Outdoor Parking, Ensuite Storage Room And Extra Locker For All Your Storage Needs. Excellent Location & Facilities. The Perfect Home If You Are Downsizing Or Just Starting Your Home Ownership Journey!
Property Features
- Date Listed: Friday, February 24, 2023
- Virtual Tour: View Virtual Tour for 402-12 Laurelcrest Street
- City: Brampton
- Neighborhood: Queen Street Corridor
- Full Address: 402-12 Laurelcrest Street, Brampton, L6S 5Y4, Ontario, Canada
- Living Room: Hardwood Floor, W/O To Balcony, Picture Window
- Kitchen: Eat-In Kitchen, Renovated, Granite Counter
- Listing Brokerage: Keller Williams Real Estate Associates, Brokerage - Disclaimer: The information contained in this listing has not been verified by Keller Williams Real Estate Associates, Brokerage and should be verified by the buyer.

