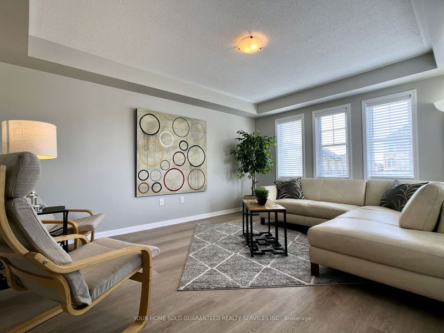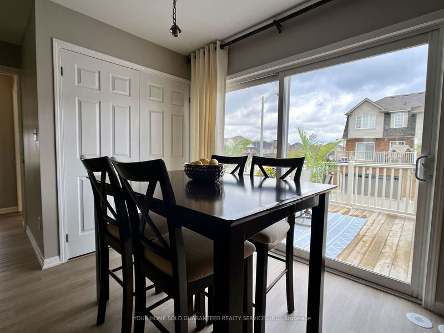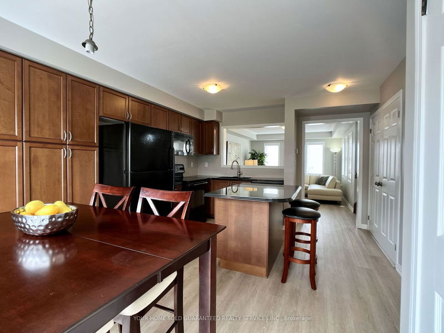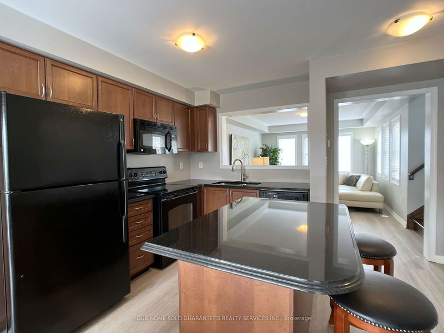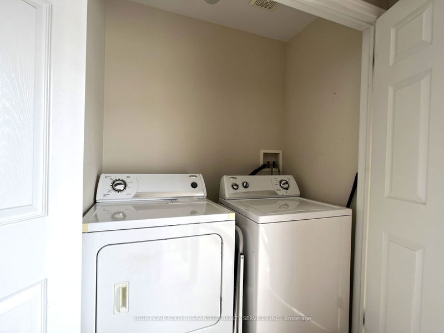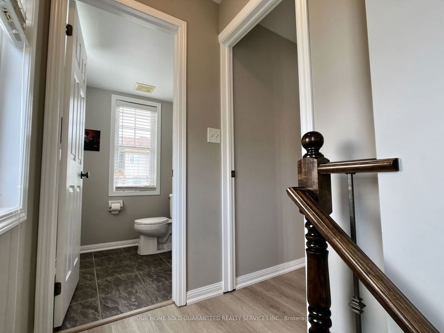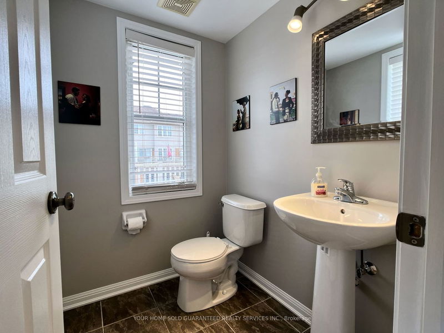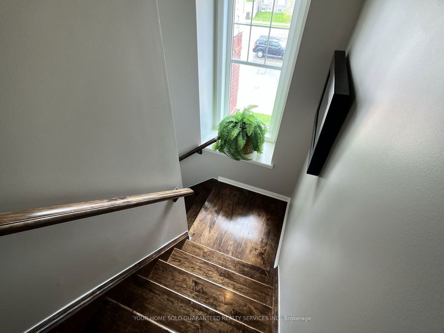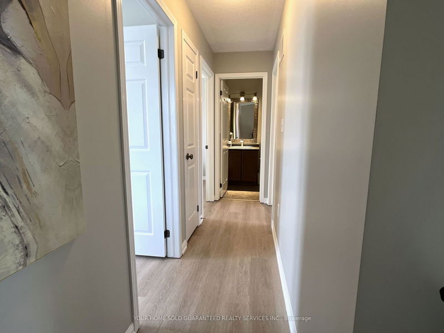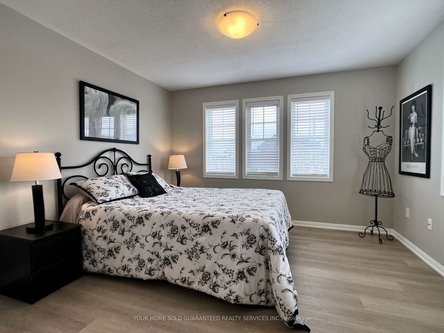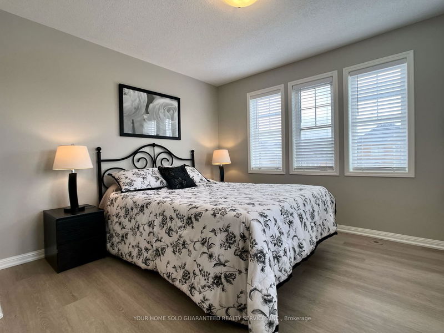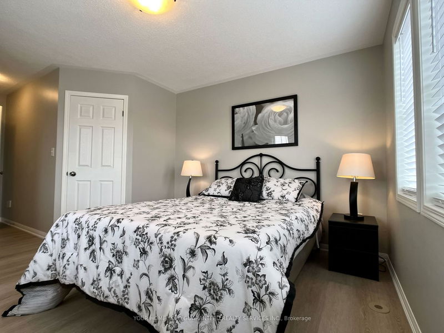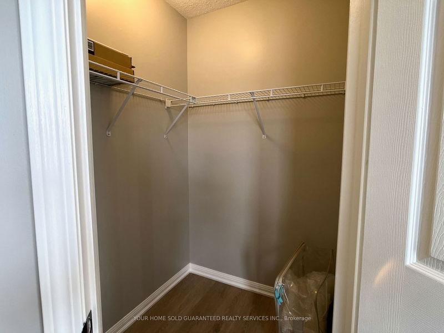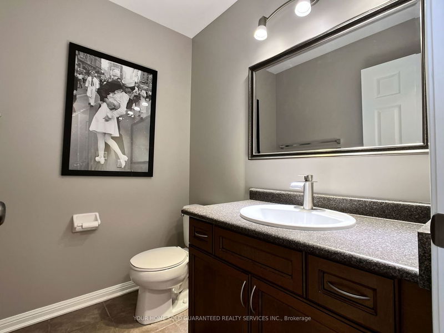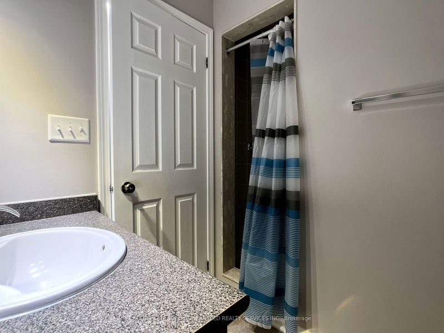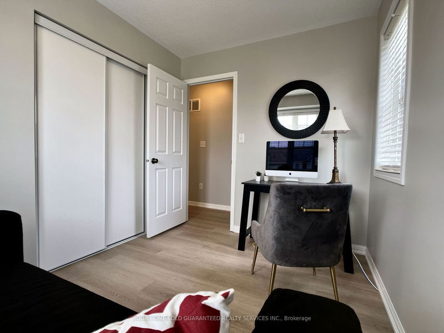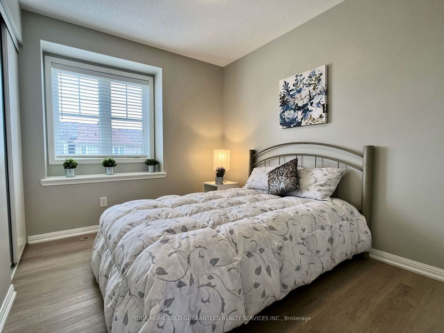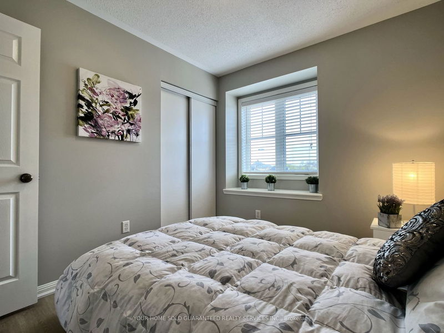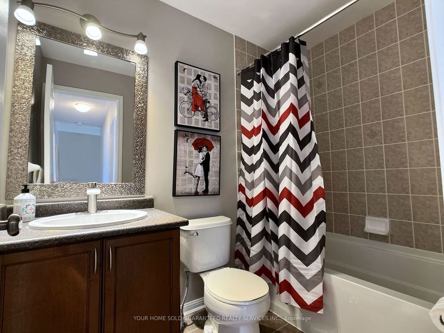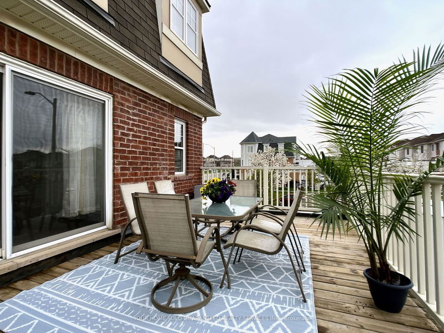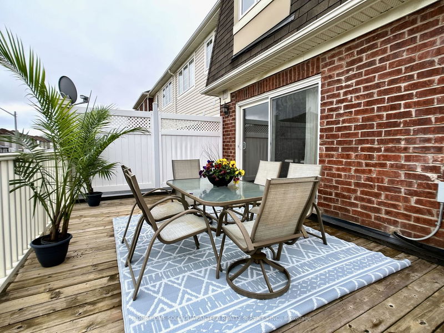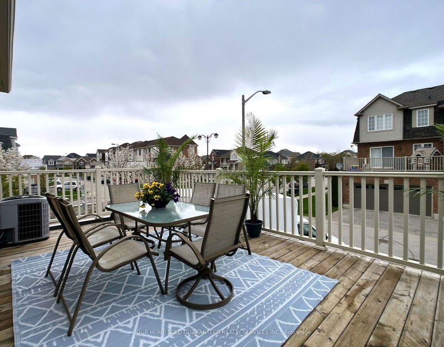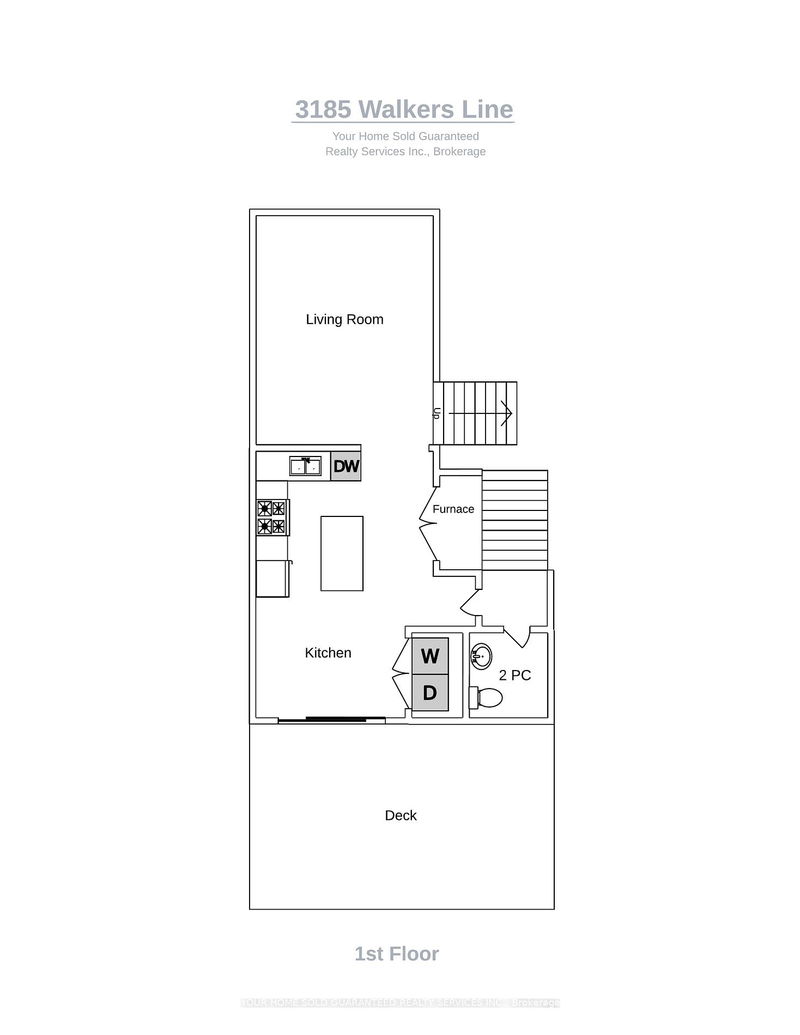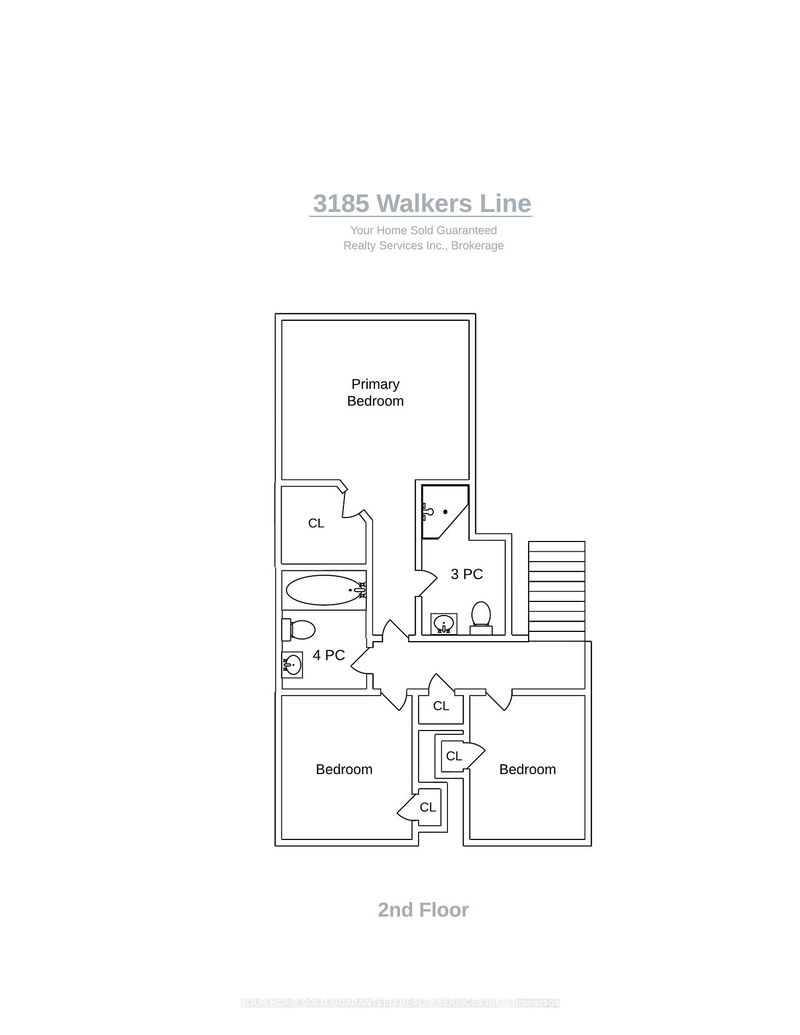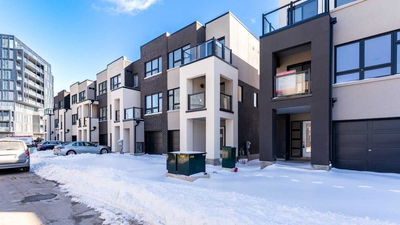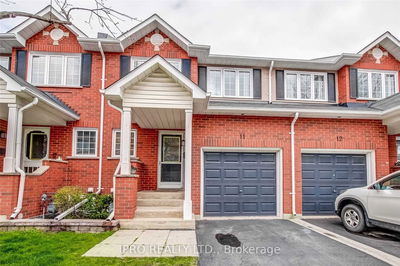Stunning Upper-Level 3 Bdrm, 3 Bath Unit - prime location in Burlington! Re-done to the nines- ideal for Executive-Style Living! The inside decor is a soft "frosty grey" colour scheme w/ fresh white trim. Staircases are dark solid oak w/ grey-beige hardwood-like floors that complement the spacious layout. The chef's kitchen has granite counters, pantry cupboards, & an entertainment size granite top kitchen island w/ seating plus room for a table to fit at least 6 people! Patio doors lead to a private terrace from the kitchen where you can BBQ. Kitchen overlooks the great rm from a transom & shares loads of light from 6 giant windows. A solid oak staircase leads to an upper-level w/ 3 bdrms. The primary bedroom has a W/I closet & a 3-piece ensuite. 2 bdrms offer a great opportunity for queen-bdrm suites or perfect for a work-at-home office/den space upgraded light & mirror fixtures & California-style shutter blinds throughout. Walk to restaurants, grocery stores, Starbucks & Timmy's!
Property Features
- Date Listed: Tuesday, May 02, 2023
- Virtual Tour: View Virtual Tour for Upper-3185 Walkers Line
- City: Burlington
- Neighborhood: Alton
- Full Address: Upper-3185 Walkers Line, Burlington, L7M 0E1, Ontario, Canada
- Living Room: 2nd
- Kitchen: 2nd
- Listing Brokerage: Your Home Sold Guaranteed Realty Services Inc. - Disclaimer: The information contained in this listing has not been verified by Your Home Sold Guaranteed Realty Services Inc. and should be verified by the buyer.

