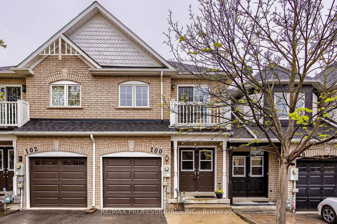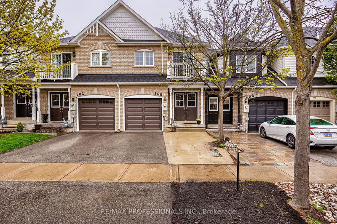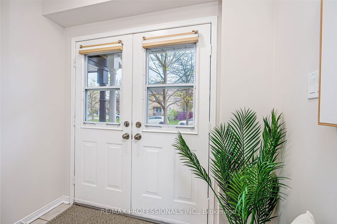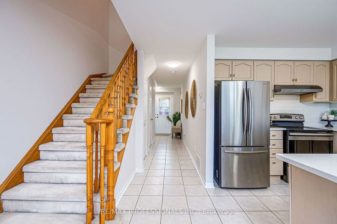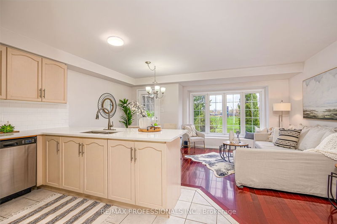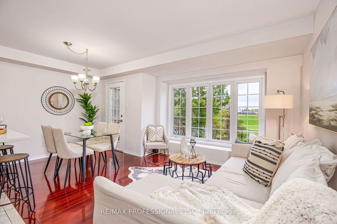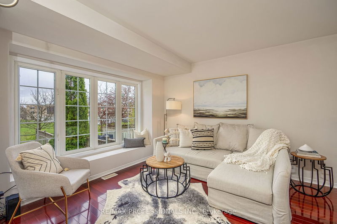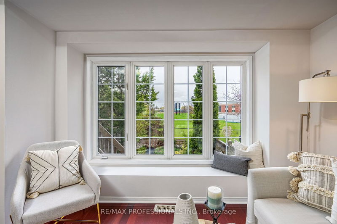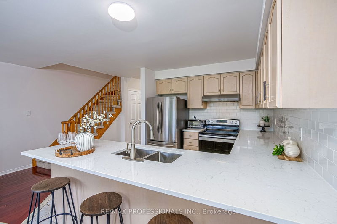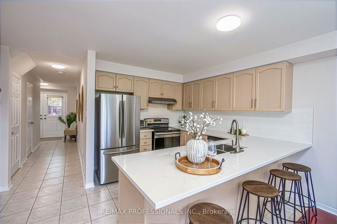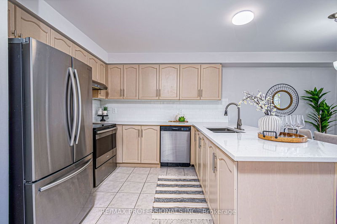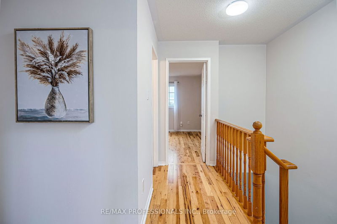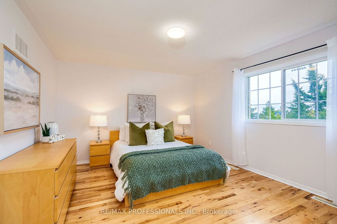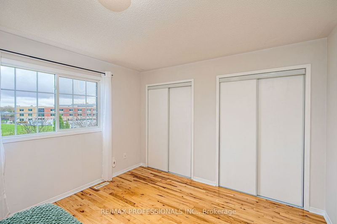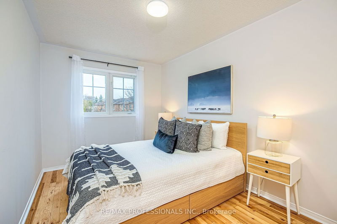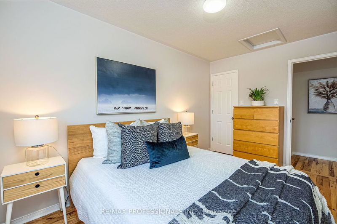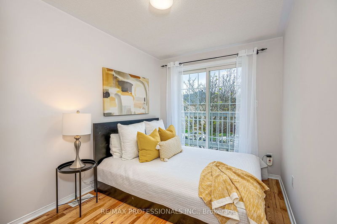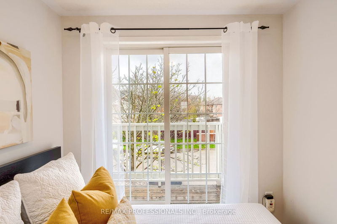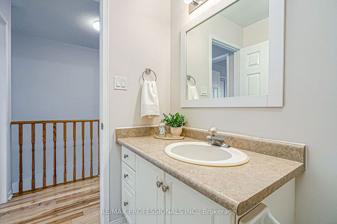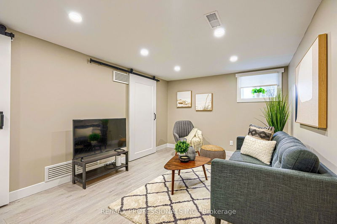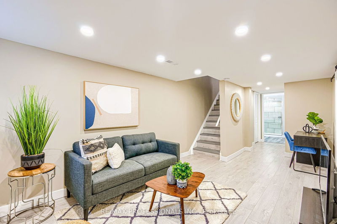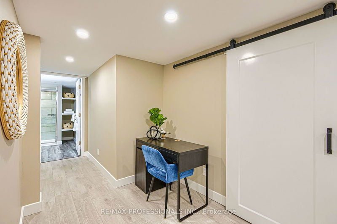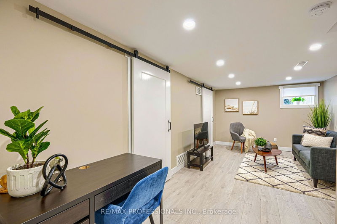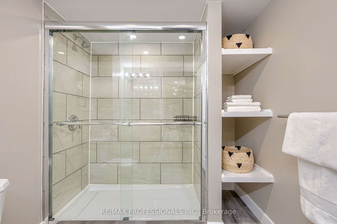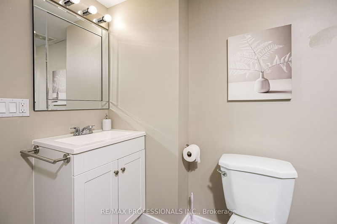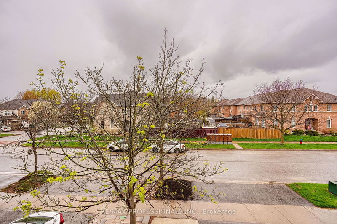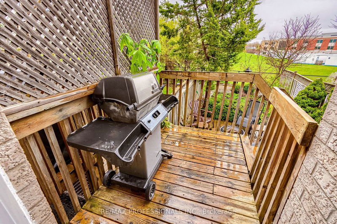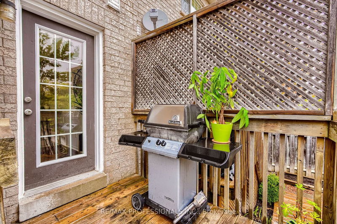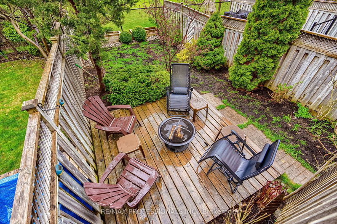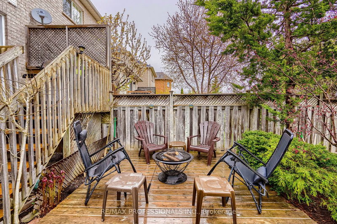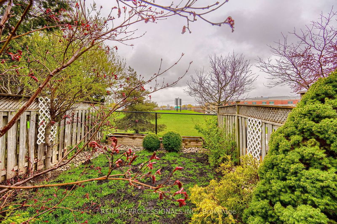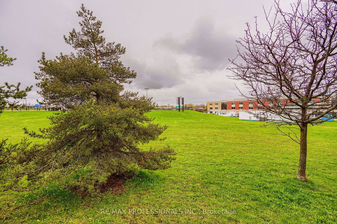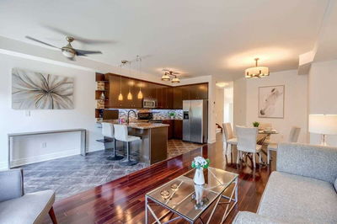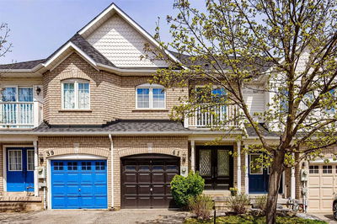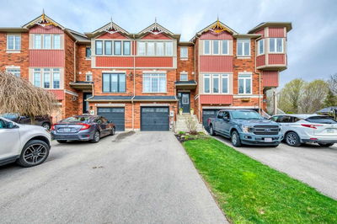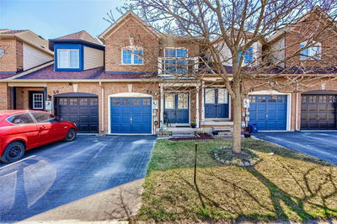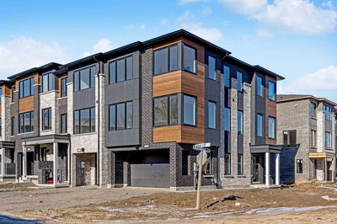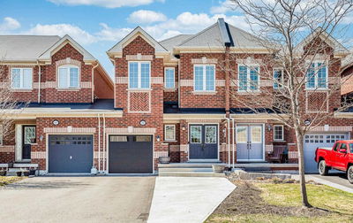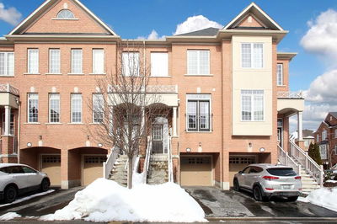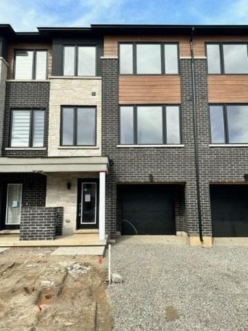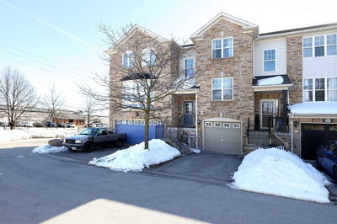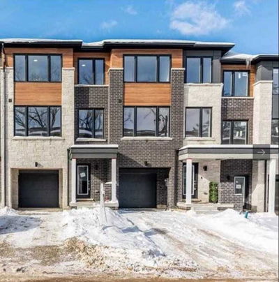Welcome Home To 100 Dominion Gardens! Very Nicely And Lovingly Updated Home Backing Onto Greenspace With No Neighbours Behind. With Over 1650Sf Of Finished Living Space, This Freehold Town Features New Quartz Counters('23), Subway Tile Backsplash('23), S.S. Fridge, Stove, Dishwasher And Rangehood ('23) In Open Concept Kitchen With Breakfast Bar. Durable And Low-Maintenance Harwood Floors On Both Main And 2nd Levels. 2nd Level Features 3 Bright, Spacious Bedrooms With Tons Of Storage. Renovated, Bright Basement('23) Features Large Rec Room Perfect For The Kids Or Entertaining, Sliding Barnboard Doors And Rare New 3 Piece Bathroom All With Led Pot Lights . Freshly Painted Throughout('23), New Lighting Throughout('23), New Smoke Detectors('23). Private Backyard Features Area To Bbq Off The Dining Area And Large Treed Backyard With Deck. Come See Why Centrally Located Dominion Gardens Is In High Demand And Will Make The Perfect Home! Prelisting Home Inspection Available.
Property Features
- Date Listed: Wednesday, May 03, 2023
- Virtual Tour: View Virtual Tour for 100 Dominion Gardens Drive
- City: Halton Hills
- Neighborhood: Georgetown
- Full Address: 100 Dominion Gardens Drive, Halton Hills, L7G 6B4, Ontario, Canada
- Kitchen: Quartz Counter, Stainless Steel Appl, Tile Floor
- Living Room: Large Window, O/Looks Backyard, Hardwood Floor
- Listing Brokerage: Re/Max Professionals Inc. - Disclaimer: The information contained in this listing has not been verified by Re/Max Professionals Inc. and should be verified by the buyer.

