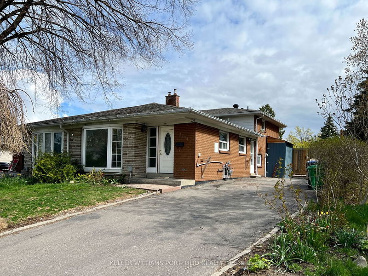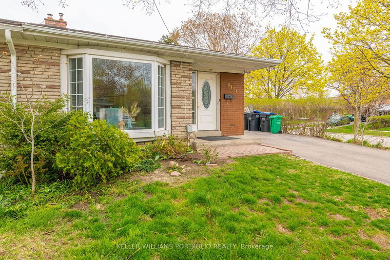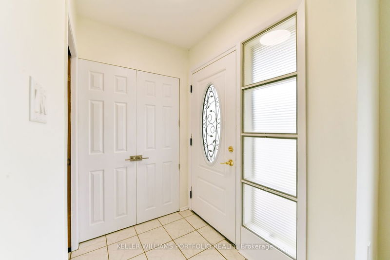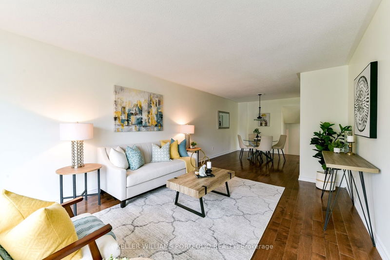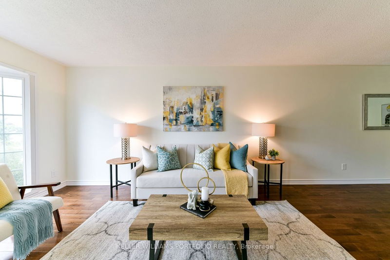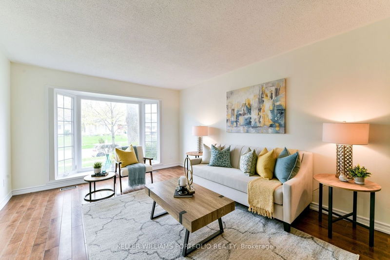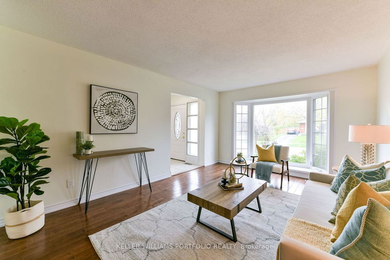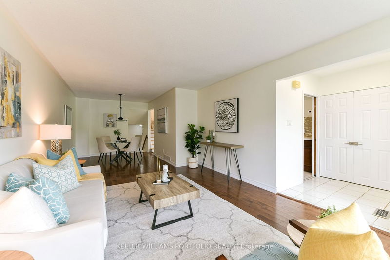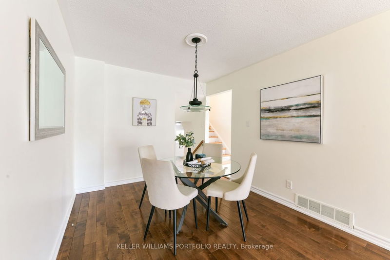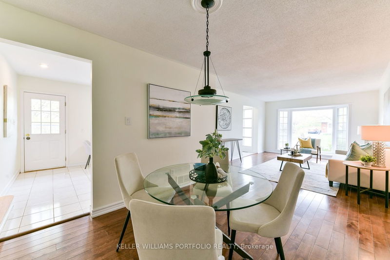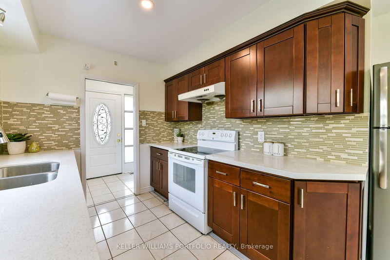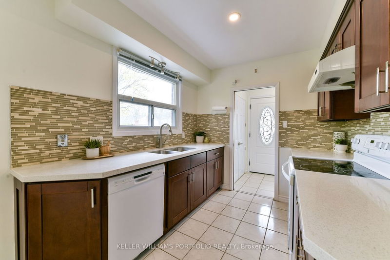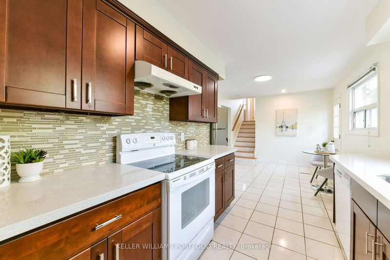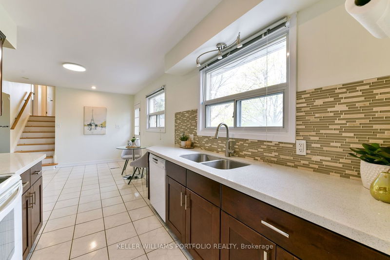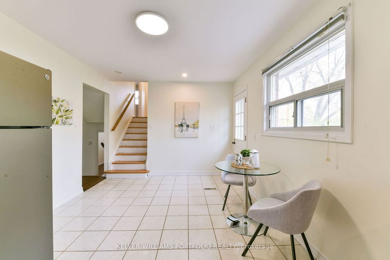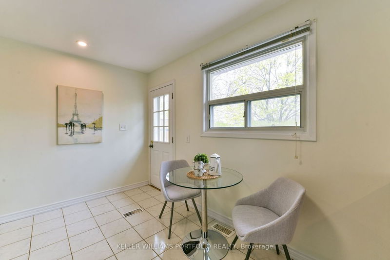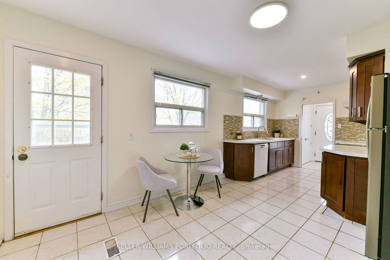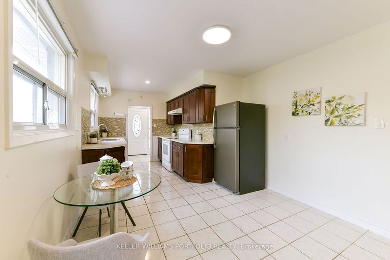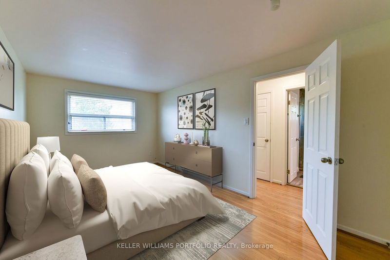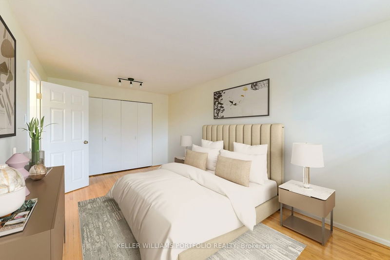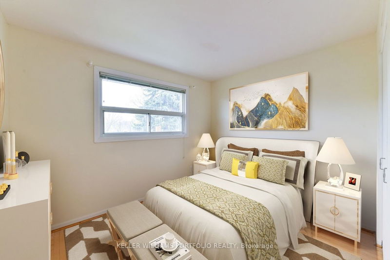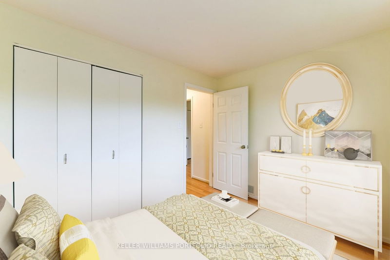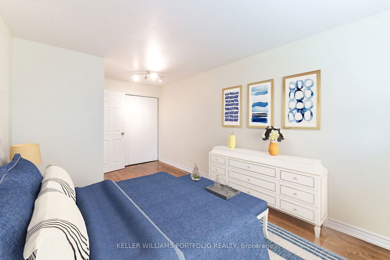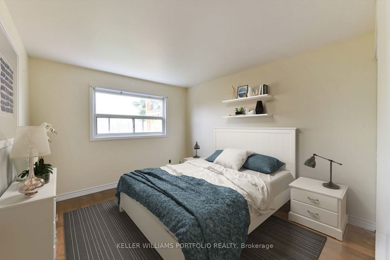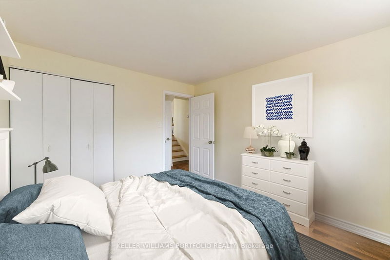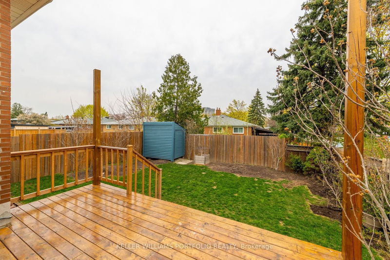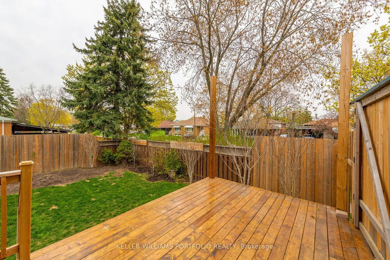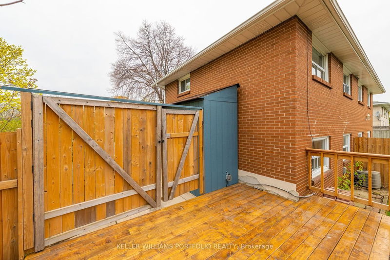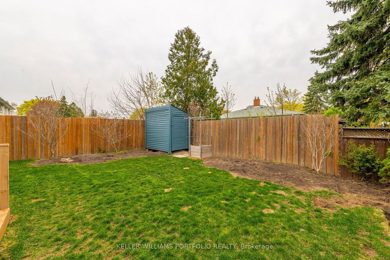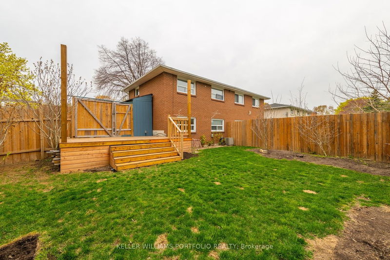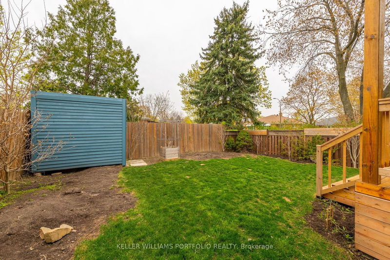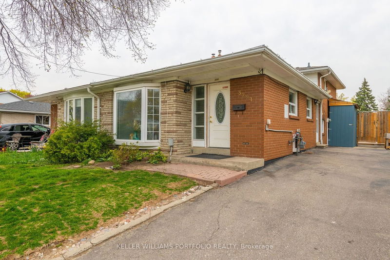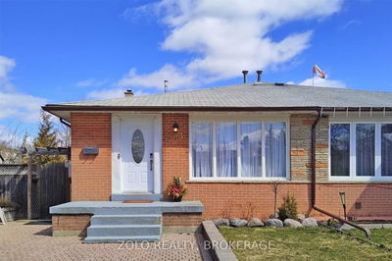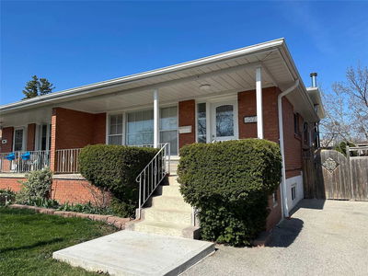With both south and west exposures, this sunny and spacious back split is bathed in sunshine from morning to night. There's a list of wonderful upgrades, including an updated eat-in kitchen with south-facing windows, hardwood floors on the main level and a fresh new main bathroom on the upper level, all of which make this home great for a growing family. The lower level features a large rec room ready for re-inventing, an additional room perfect for a home gym or hobby room and a massive crawl space to store any growing family's gear. The mature and peaceful backyard features a spacious deck, a large garden shed and a privacy hedge. Parking for four vehicles means there's space for everyone. Just Steps To Parks, Schools And Close to many parks, great schools, shopping, transit, GO, QEW and 403.
Property Features
- Date Listed: Wednesday, May 03, 2023
- Virtual Tour: View Virtual Tour for 3291 Media Court
- City: Mississauga
- Neighborhood: Applewood
- Full Address: 3291 Media Court, Mississauga, L4Y 3G1, Ontario, Canada
- Living Room: Hardwood Floor, Bay Window, Open Concept
- Kitchen: Updated, Eat-In Kitchen, Quartz Counter
- Listing Brokerage: Keller Williams Portfolio Realty - Disclaimer: The information contained in this listing has not been verified by Keller Williams Portfolio Realty and should be verified by the buyer.

