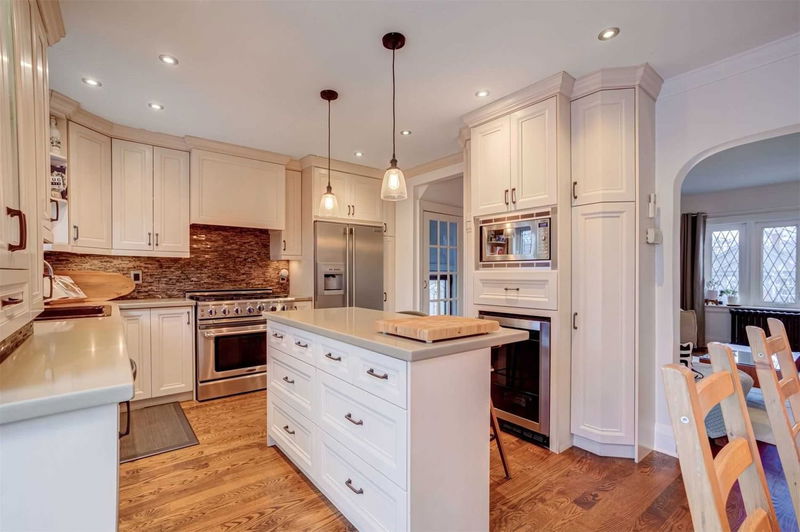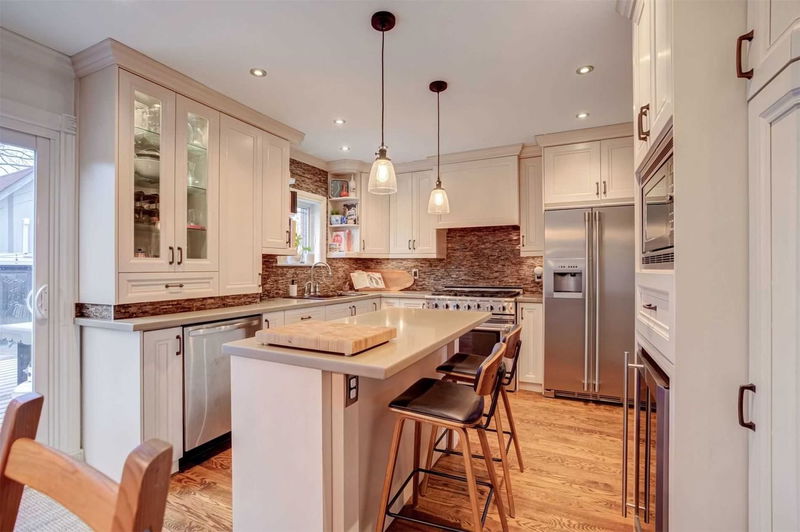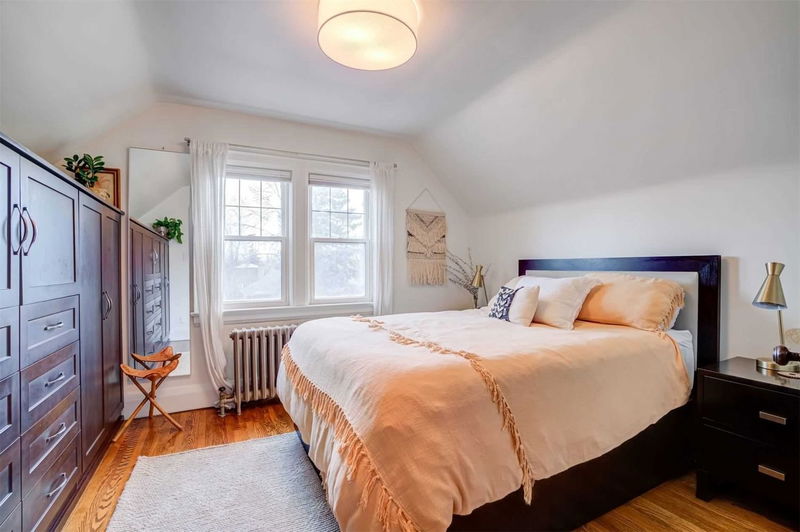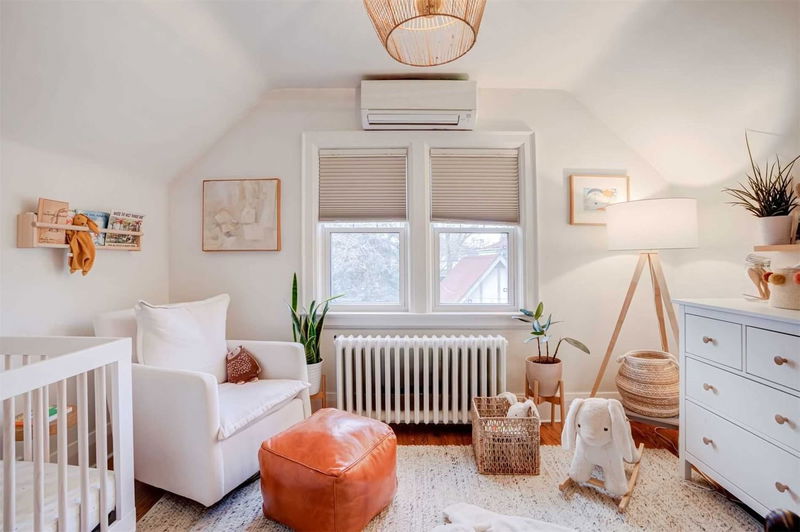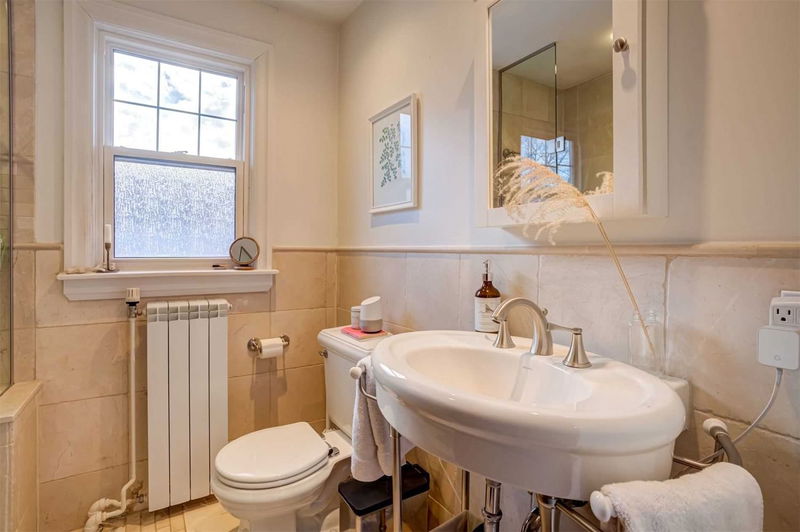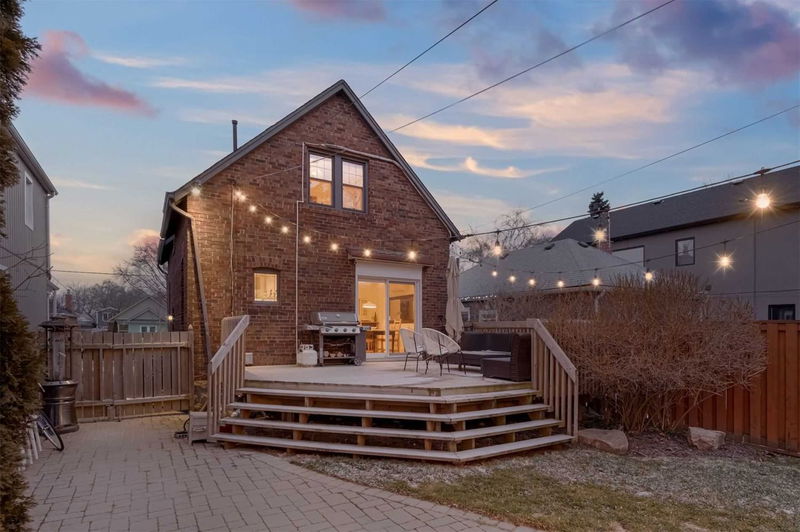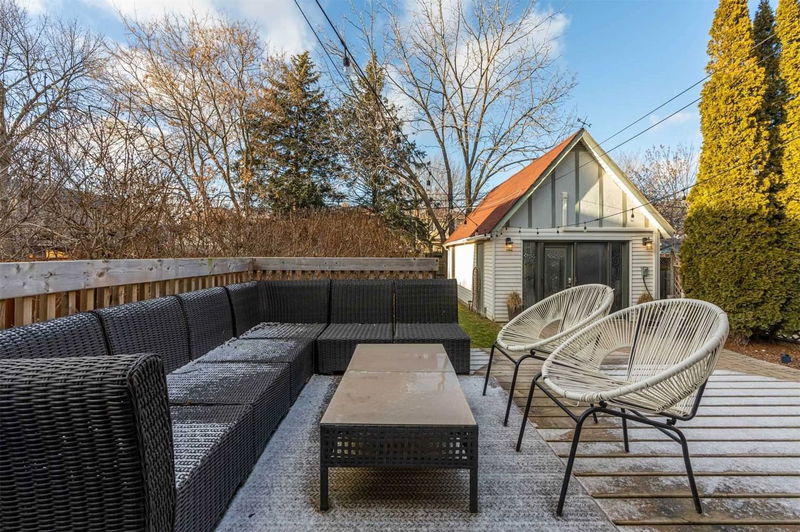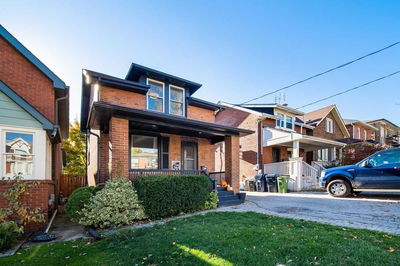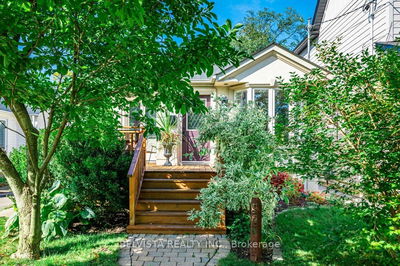More Than Meets The Eye! Welcome To 46 Elma, The Perfect Balance Of Original Charm And Modern Updates. This Two Bedroom Century Home Has So Much To Offer. Fantastic Character. Custom Kitchen With Caesar Stone Countertops And High End Stainless Steel Appliances. Fully Finished Basement With Laundry, Extra Living Space And A Full Bathroom. The Cherry On Top Of This Stunner Is The Rear Coach House, With A Fully Functional Mini Kitchen, Full Bathroom, And Loft Bedroom Space. Perfect For Some Extra Income, Airbnb, Or Just For Fun!
Property Features
- Date Listed: Monday, February 27, 2023
- Virtual Tour: View Virtual Tour for 46 Elma Street
- City: Toronto
- Neighborhood: Mimico
- Major Intersection: Royal York And Lake Shore
- Full Address: 46 Elma Street, Toronto, M8V 1X8, Ontario, Canada
- Living Room: Hardwood Floor, Fireplace, Large Window
- Kitchen: Hardwood Floor, Fireplace, Large Window
- Family Room: Laminate, Pot Lights, Above Grade Window
- Living Room: Fireplace, Open Concept, Spiral Stairs
- Kitchen: Open Concept, Combined W/Library
- Listing Brokerage: Keller Williams Referred Urban, Keitner Group, Brokerage - Disclaimer: The information contained in this listing has not been verified by Keller Williams Referred Urban, Keitner Group, Brokerage and should be verified by the buyer.












