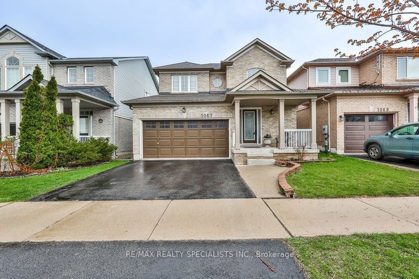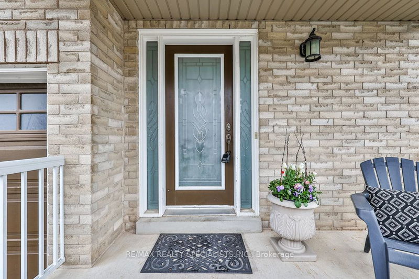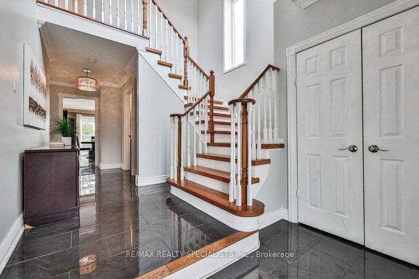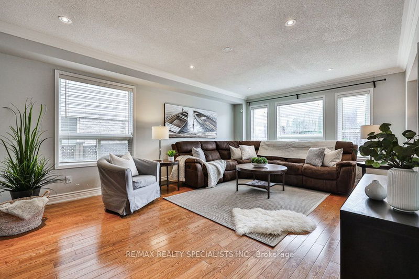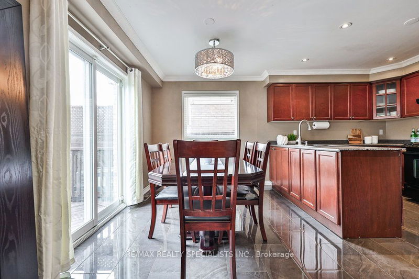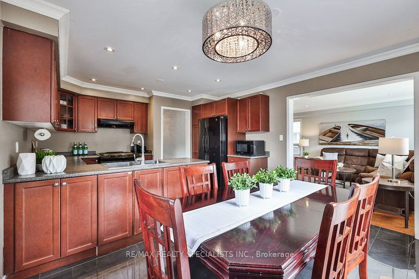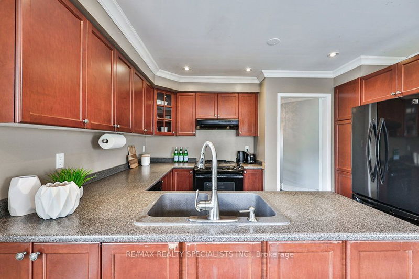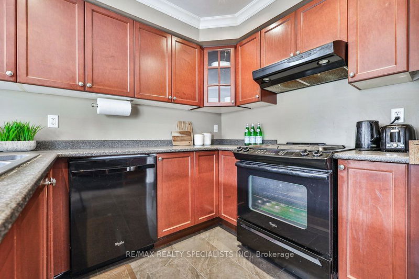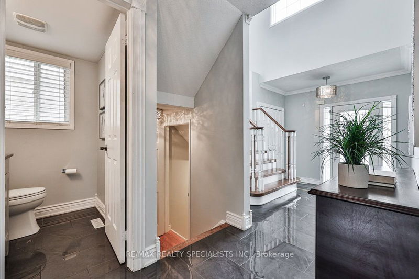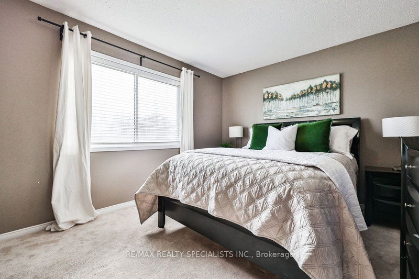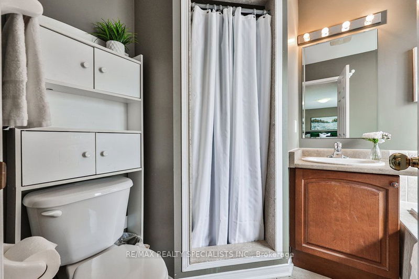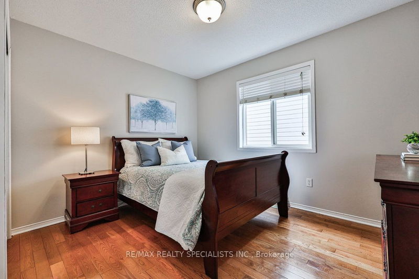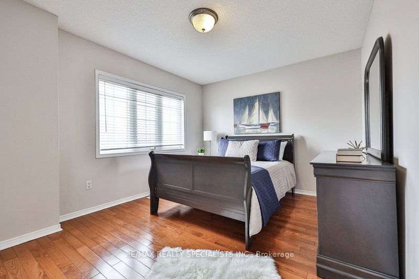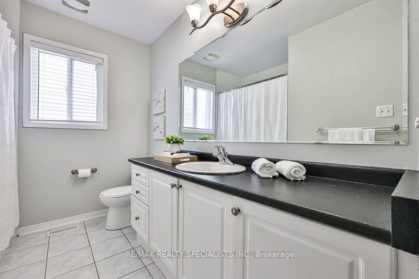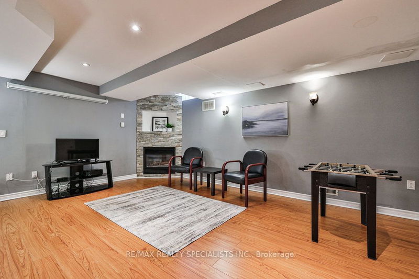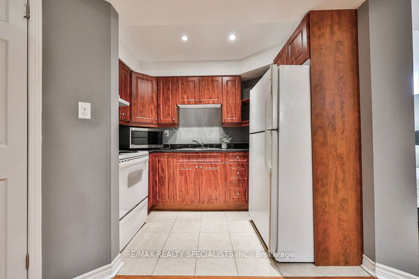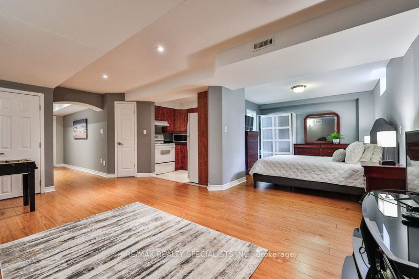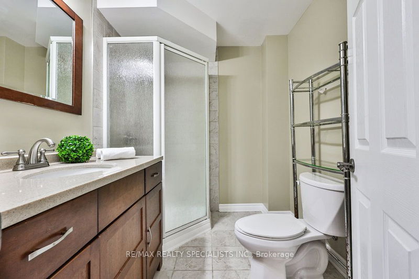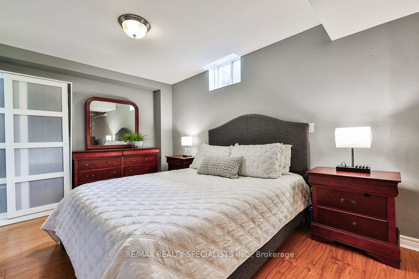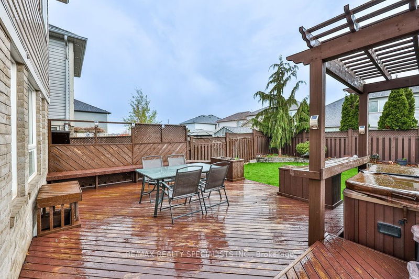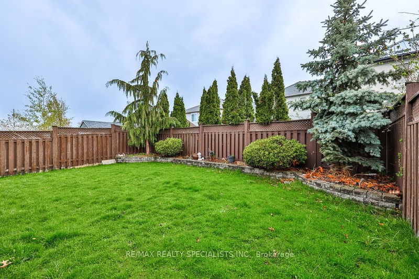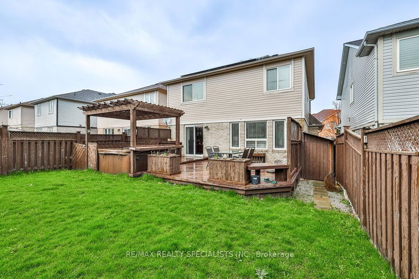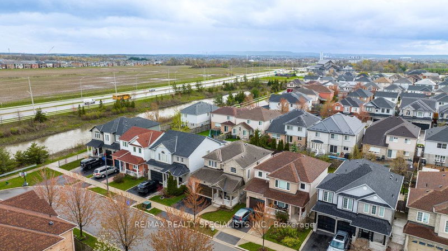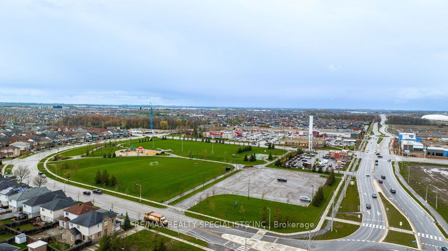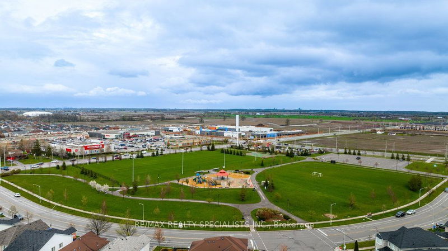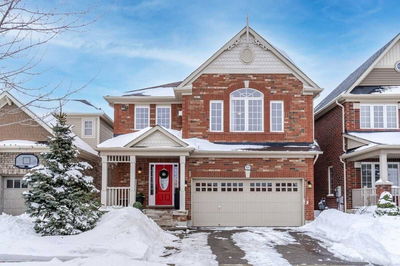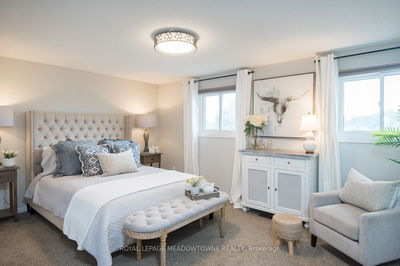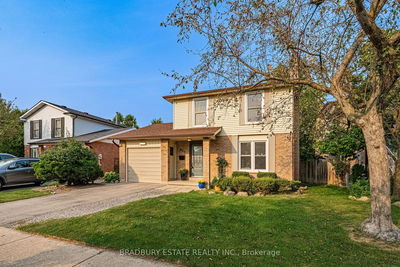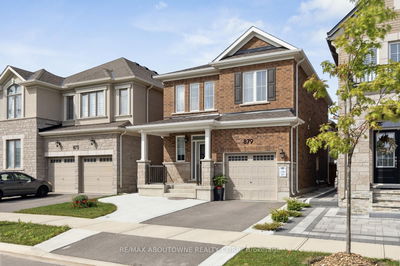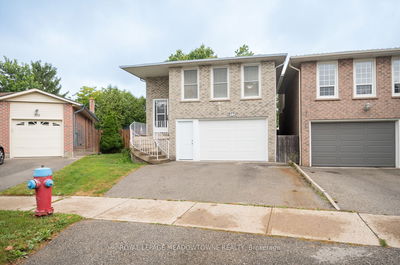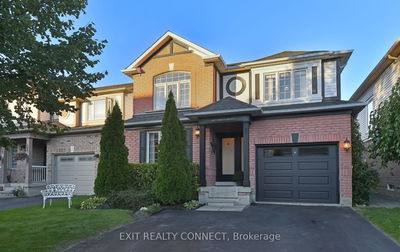This Stunning 3-Bedroom Detached House In Milton's Highly Sought-After Coates Neighbourhood Boasts A Finished Basement That's Ideal For Use As An In-Law Suite. The Open-Concept Main Floor Features A Large Family Room With Hardwood Floors And A Kitchen With A Gas Stove And Ample Cabinet And Counter Space.Upstairs, You'll Find Three Generously Sized Bedrooms, Including A Primary Suite With His And Her Closets And A Relaxing Ensuite. The Laundry Room With Built-In Cabinets Adds To The Home's Practicality And Convenience.The Fully Finished Basement Includes A Second Kitchen, Second Laundry Room, Living Room, Bedroom, And 3-Piece Bathroom, Making It Perfect For A In-Law Suite. The Backyard Oasis Is The Perfect Place For Summertime Barbecues And Family Gatherings, With A 2-Tier Deck, Bench Seating, Planters, And A Hot Tub.
Property Features
- Date Listed: Wednesday, May 03, 2023
- Virtual Tour: View Virtual Tour for 1067 Easterbrook Crescent
- City: Milton
- Neighborhood: Coates
- Major Intersection: Thompson & Louis St Laurent
- Living Room: Hardwood Floor, Crown Moulding, Pot Lights
- Kitchen: Pot Lights, Ceramic Floor
- Kitchen: Bsmt
- Living Room: Laminate, Gas Fireplace, Pot Lights
- Listing Brokerage: Re/Max Realty Specialists Inc. - Disclaimer: The information contained in this listing has not been verified by Re/Max Realty Specialists Inc. and should be verified by the buyer.

