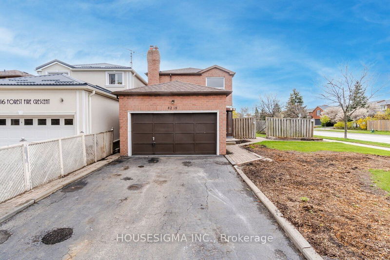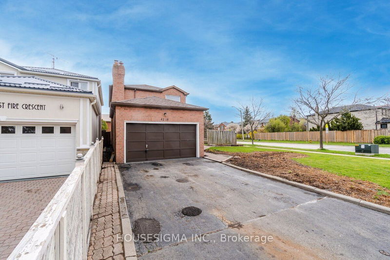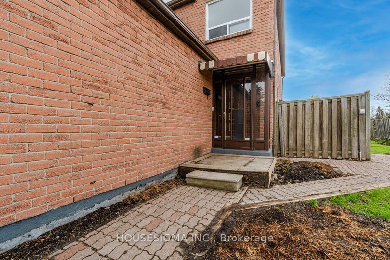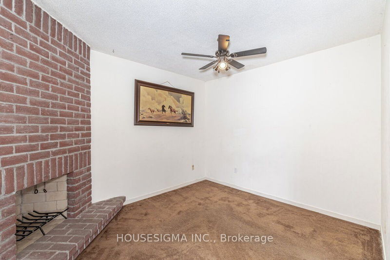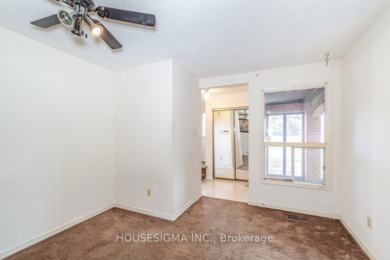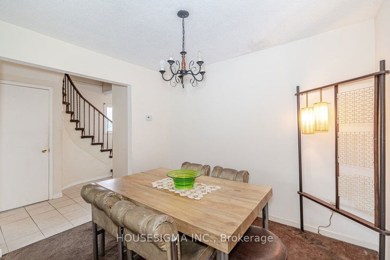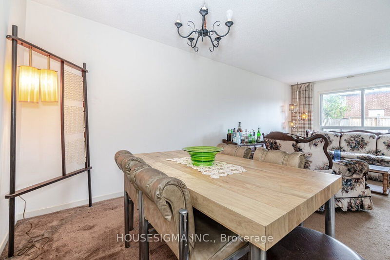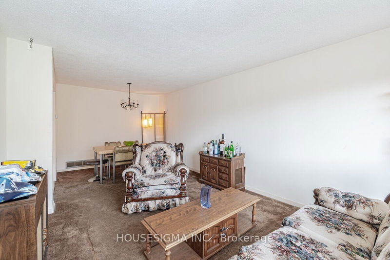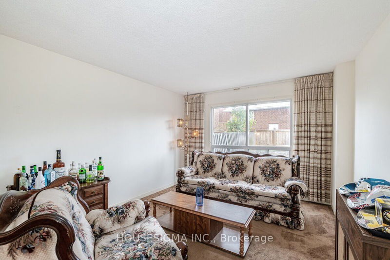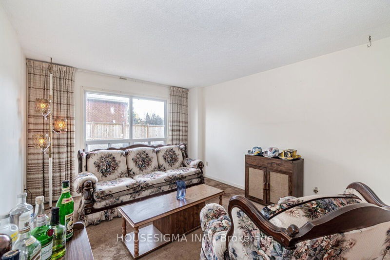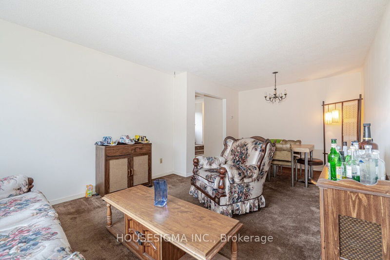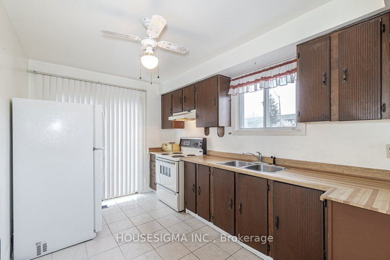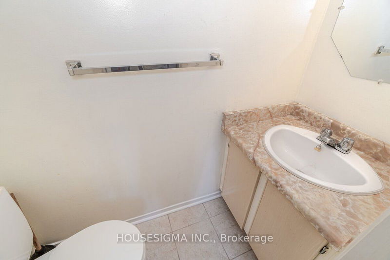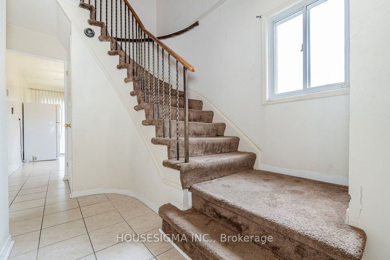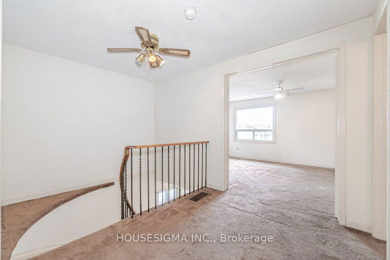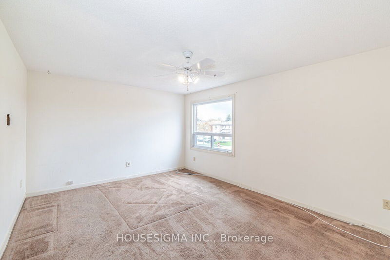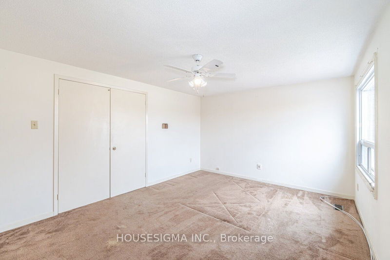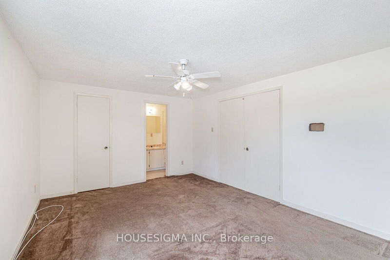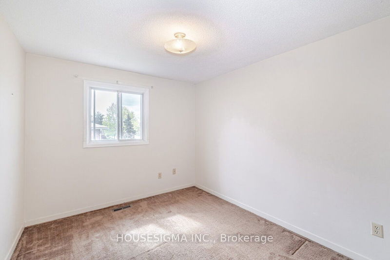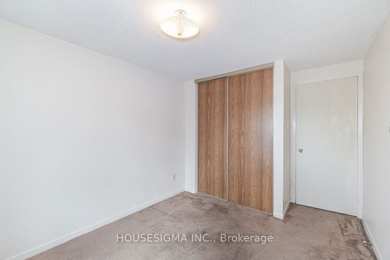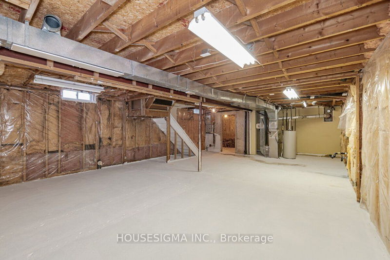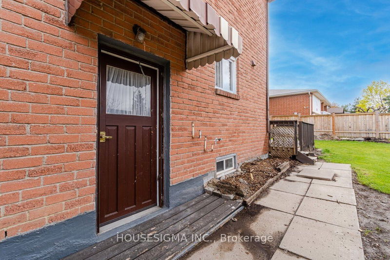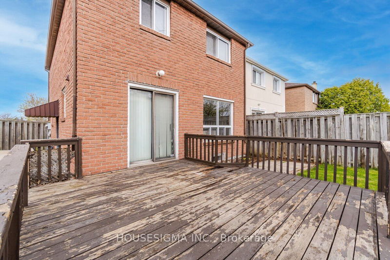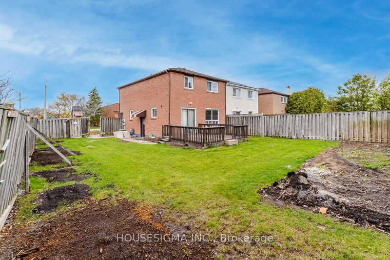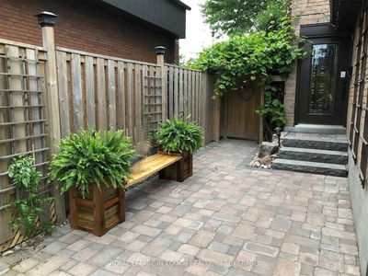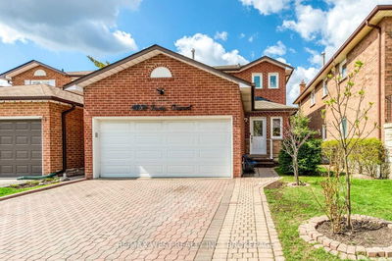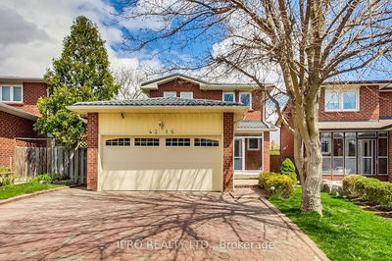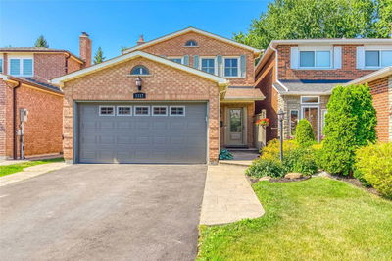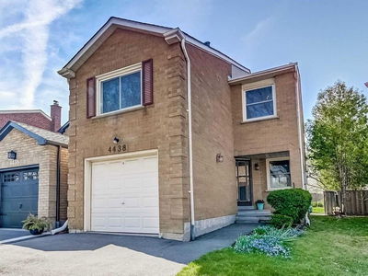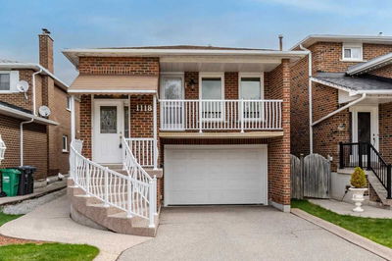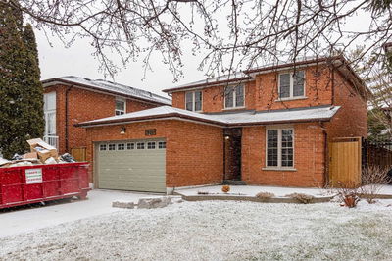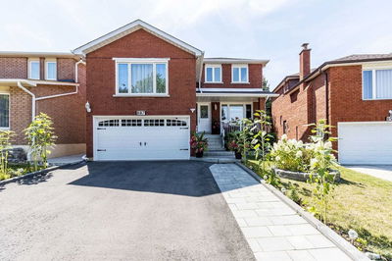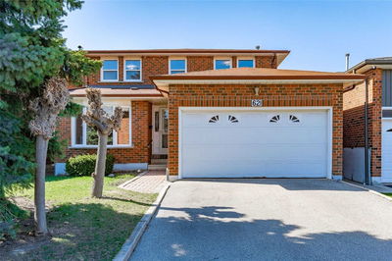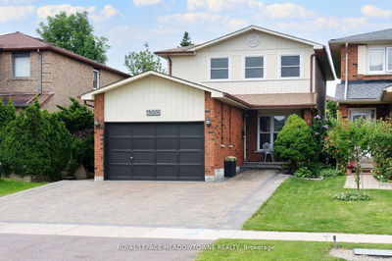Welcome To 4218 Forest Fire Cres. This 3 Bedroom, 1+2 Bath Detached Is Nestled On A Large Pool Size Corner Double Lot With Subdivision Potential And Is Ideal For Investors, Downsizers And Those Looking To Renovate Their Way To A Dream Home. The Options Are Endless! The Unfinished Separate Entrance Basement Offers Terrific In-Law Rental Potential With Rough In Bathroom And Kitchen. Boasts Combined Living And Dining Area With Sun-Filled Kitchen And Walk Out To A Spacious Private Fenced Backyard. Take Advantage Of Your Huge Deck For Summer Entertaining Or For Sipping Your Morning Coffee Quietly. Separate Family Room With Fireplace Is On The Same Level, Ideal For Cozy Family Gathering On A Rainy Day. 2nd Level Introduces 3 Good Sized Bedrooms With 2 Washrooms. Located Minutes To Square One Shopping Centre, Mississauga City Centre, Major Highways, And Best Schools, Parks, Restaurants Plus Much More.
Property Features
- Date Listed: Wednesday, May 03, 2023
- Virtual Tour: View Virtual Tour for 4218 Forest Fire Crescent
- City: Mississauga
- Neighborhood: Rathwood
- Major Intersection: Cawthra Rd/Burnhamthrope Rd E
- Full Address: 4218 Forest Fire Crescent, Mississauga, L4W 3P5, Ontario, Canada
- Family Room: Fireplace, Broadloom, Ceiling Fan
- Living Room: Broadloom, Combined W/Dining
- Kitchen: W/O To Deck
- Listing Brokerage: Housesigma Inc. - Disclaimer: The information contained in this listing has not been verified by Housesigma Inc. and should be verified by the buyer.


