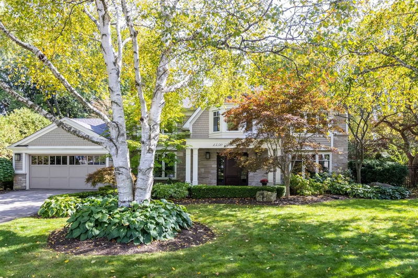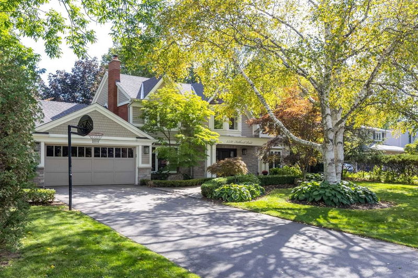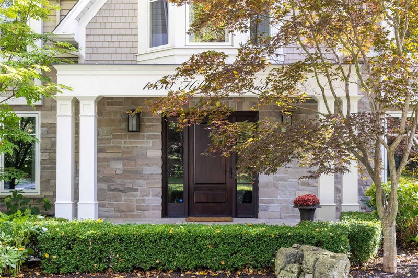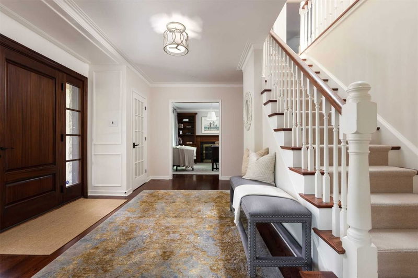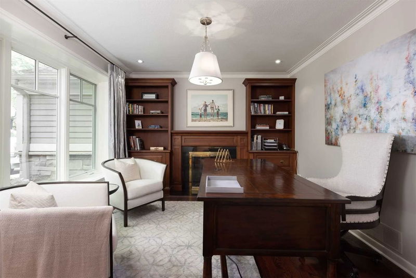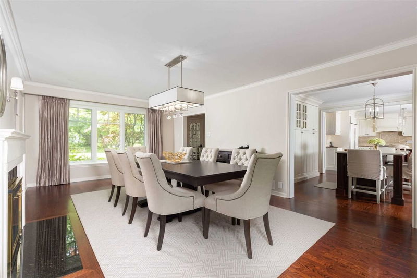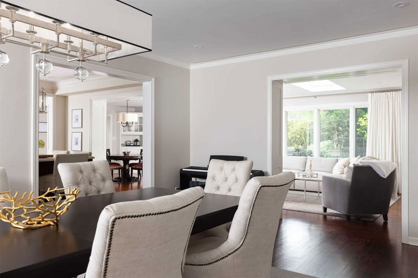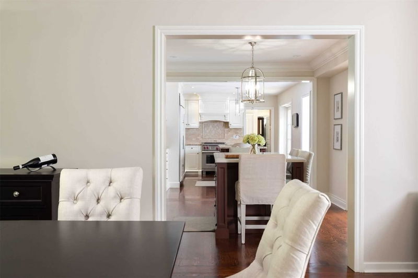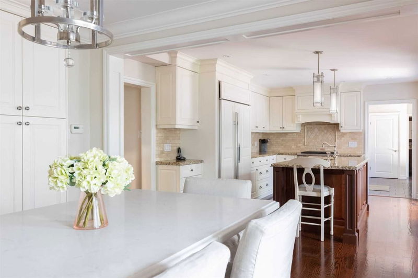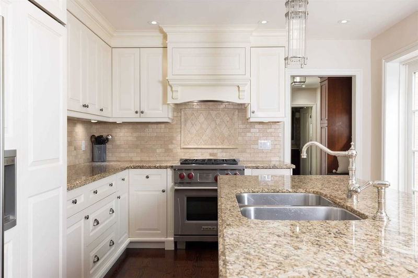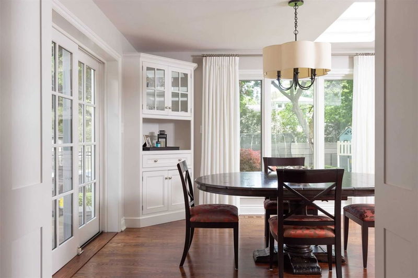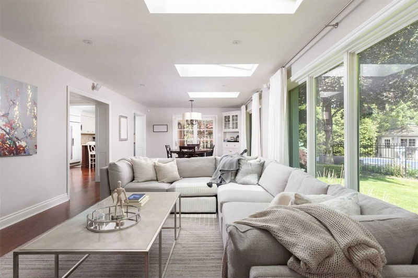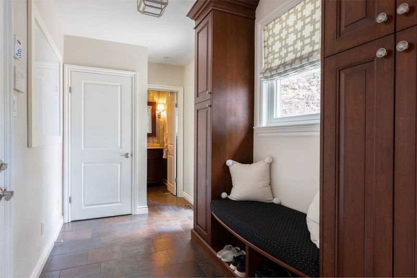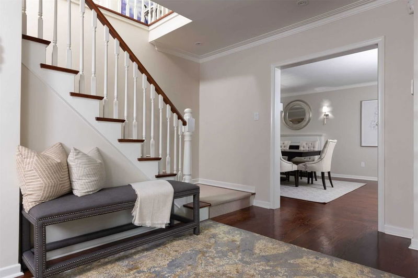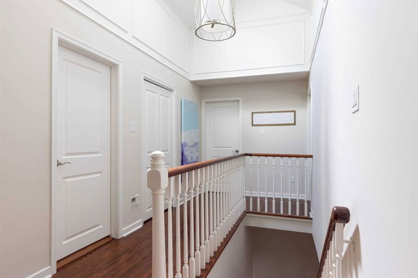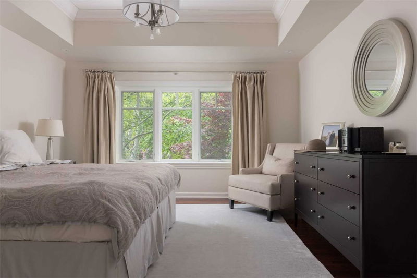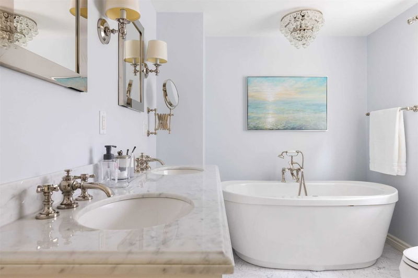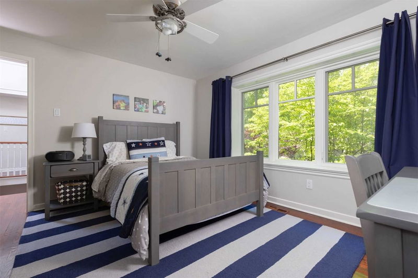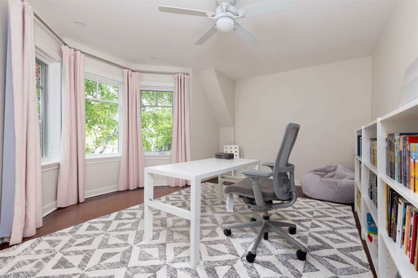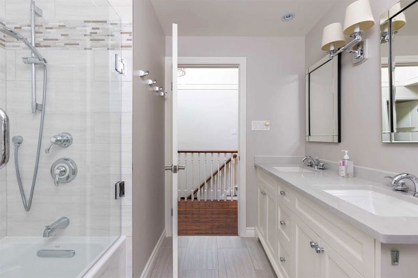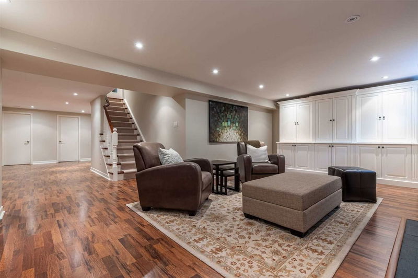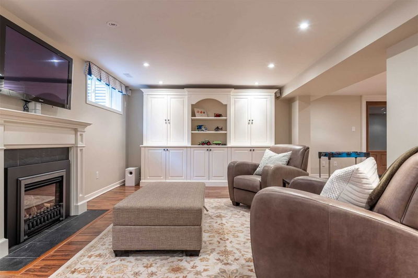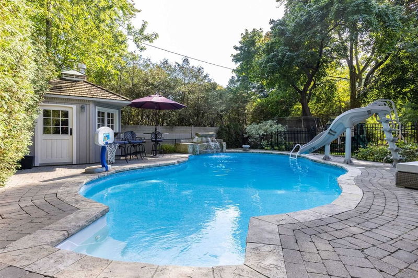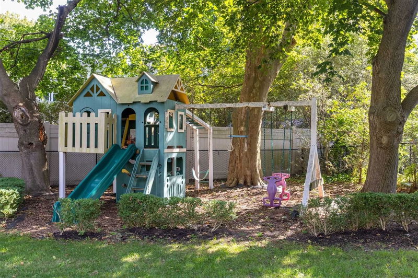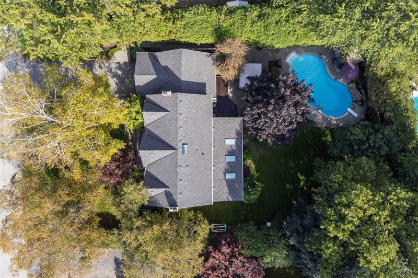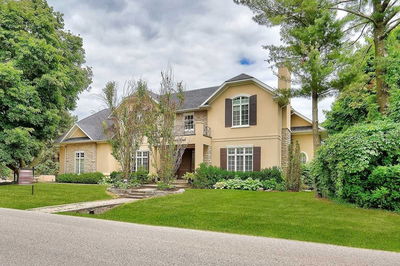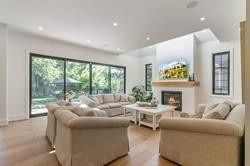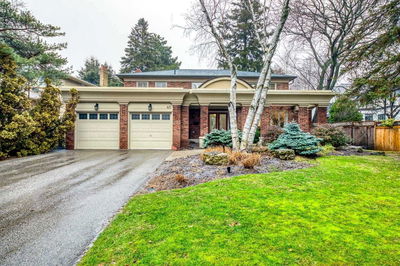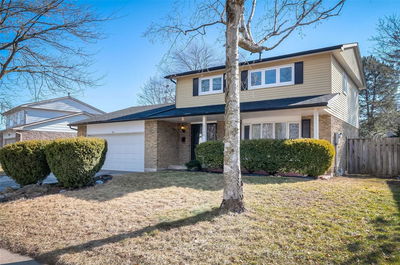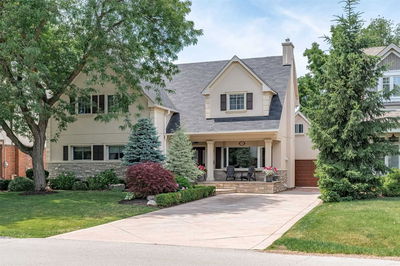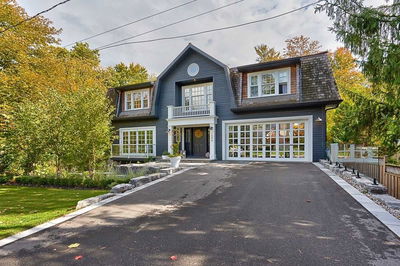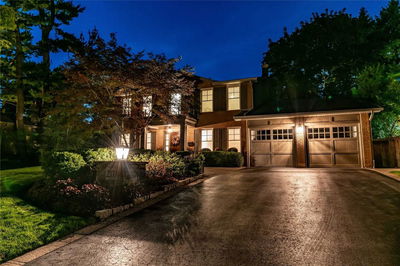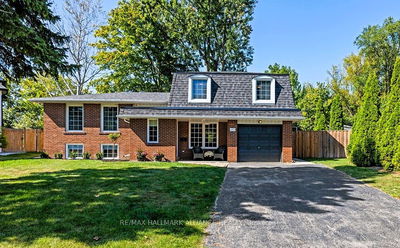This Elegant Family Home In Prime Morrison Is Situated On A Meticulous, South Facing 15,000+ Square Foot Property. Mature Greenery Towers Over An Inground Saltwater Pool, And A Charming Playground. Enter Into Over 4500 Square Feet Of Luxury, Featuring High End Miele/Subzero/Wolf Appliances, Kolbe Windows, Upscale Fixtures And Custom Built-Ins By Top Notch Cabinetry. The Main Floor Features A Well Appointed Private Office For The Hardworking Executive, A Formidable Dining Room And A Chef's Kitchen. Adjacent To The Kitchen You'll Find A Lavish Secondary Island, Perfect For Homework Time Or For Large Gatherings. Sky-Lights Illuminate The Main Floor Family Room Making It The Perfect Space To Spend A Weekend Afternoon. Light Shines On Through The Second Floor Of This Home, Thanks To An Additional Raised Skylight, Creating A Focal Point For Four Well-Sized Bedrooms. Enjoy Summertime Strolls Down To Parks, Gairloch Gardens, Waterfront Trails And Downtown Oakville.
Property Features
- Date Listed: Monday, February 27, 2023
- Virtual Tour: View Virtual Tour for 1350 Hillhurst Road
- City: Oakville
- Neighborhood: Eastlake
- Major Intersection: Lakeshore/Caincroft/Hillhurst
- Full Address: 1350 Hillhurst Road, Oakville, L6J 1X5, Ontario, Canada
- Living Room: Main
- Kitchen: Main
- Family Room: Main
- Listing Brokerage: Re/Max Escarpment Realty Inc., Brokerage - Disclaimer: The information contained in this listing has not been verified by Re/Max Escarpment Realty Inc., Brokerage and should be verified by the buyer.

