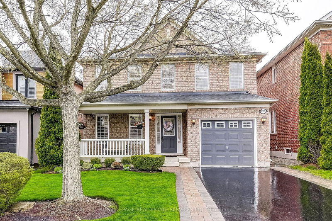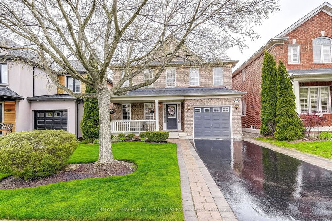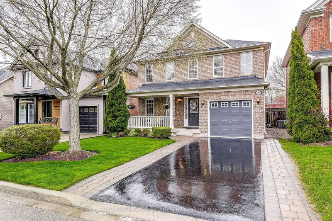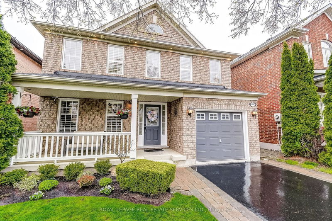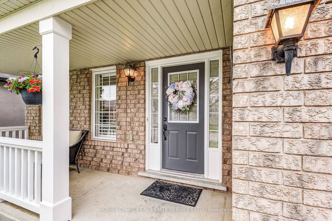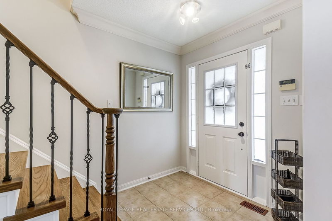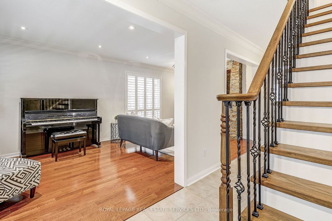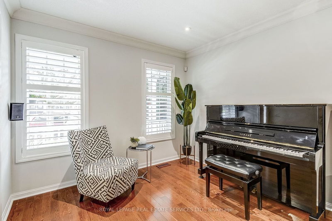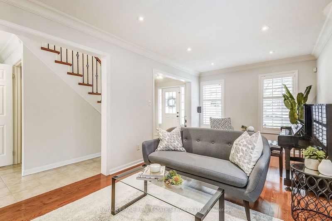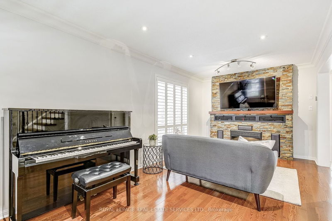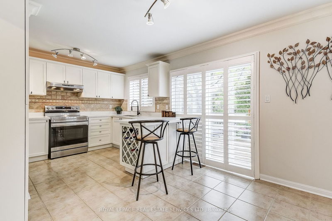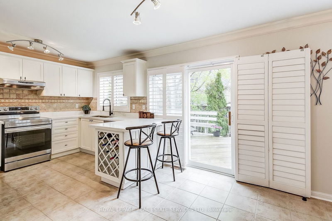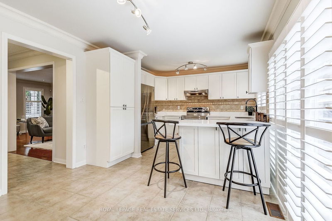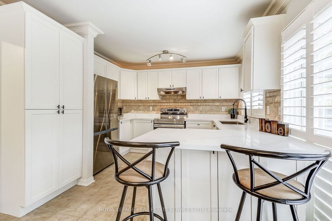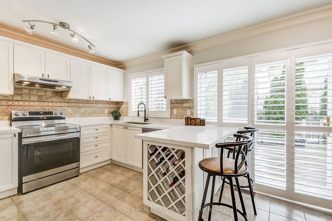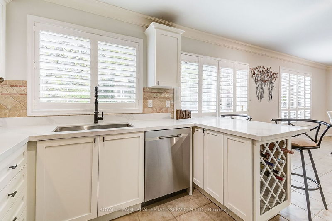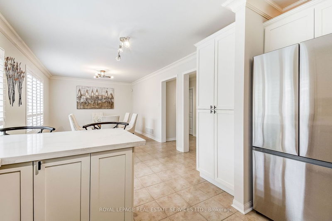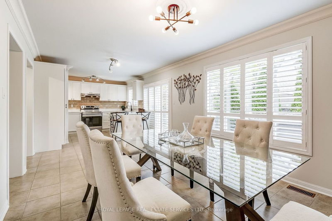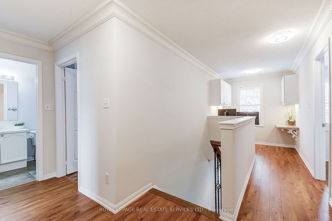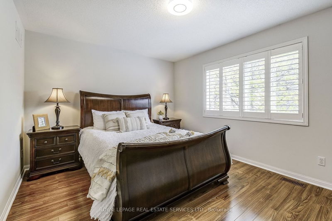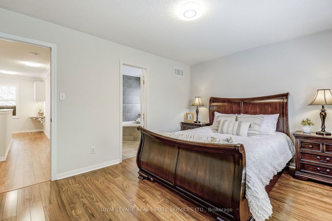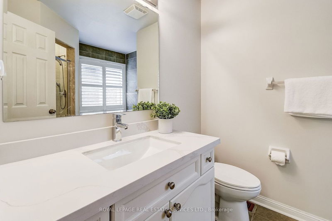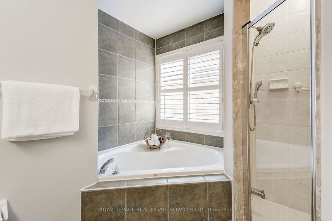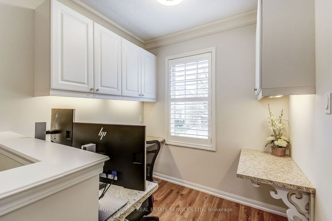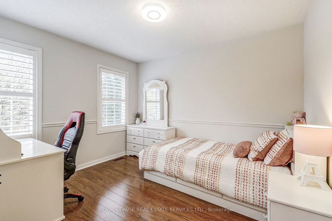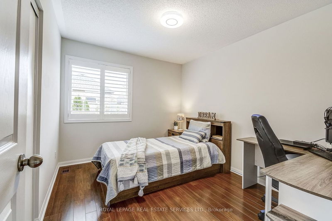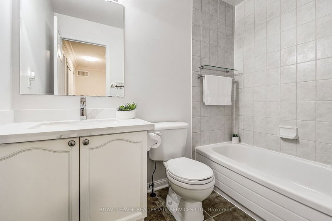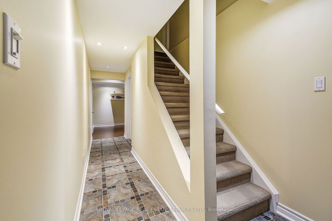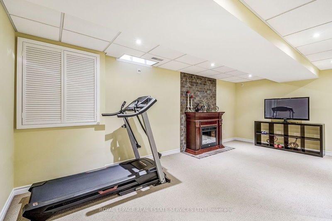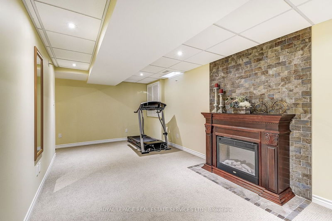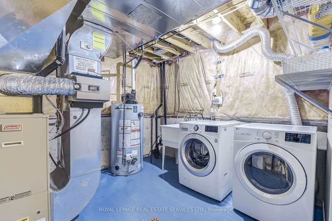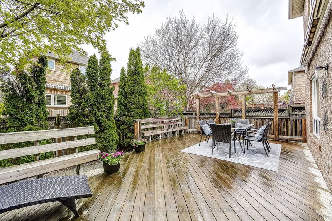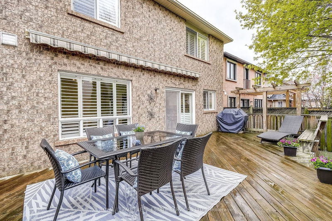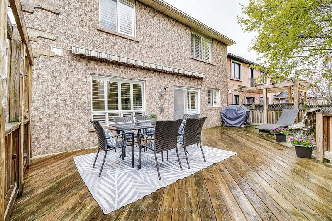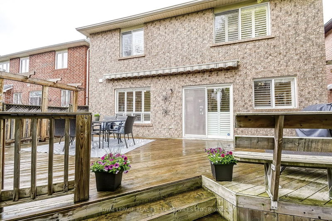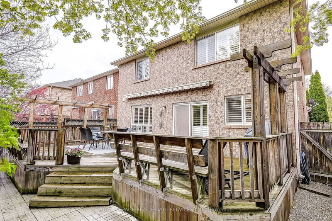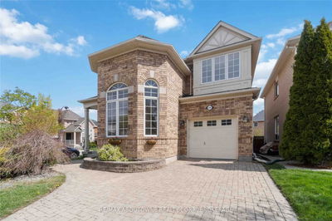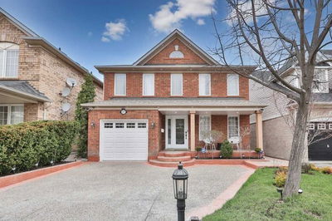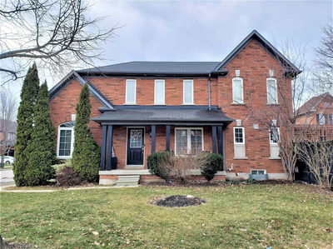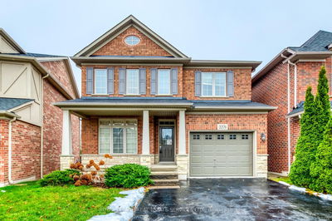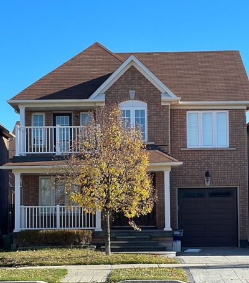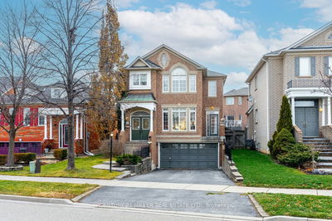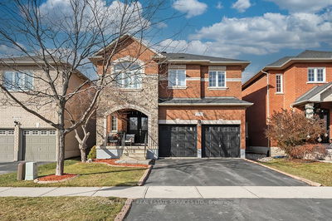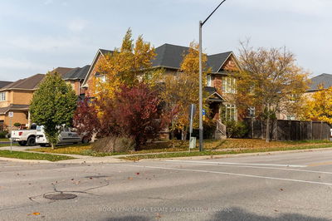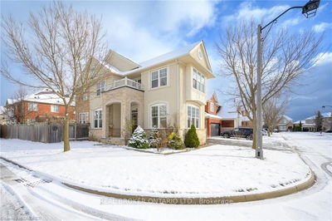Welcome To 2355 Copperwood Dr Oakville! 4 Bedroom, 3 Bath Home Is Located On A Child Friendly Street. New White Kitchen Cabinetry, Quartz Counters, Stainless Appliances, Large Peninsula With Seating For 2. Large Dining Area & Door To Fenced Private Backyard. Open Living And Family Room With Stone Facade Media Area & Electric Fireplace. Updated Bathrooms, Refinished Hardwood Stairs, Freshly Painted Throughout. Primary Bedroom W/ Walk-In Closet & 4 Piece Ensuite. Computer Nook, 3 Additional Bedrooms & A 4Piece Main Bathroom. The Professionally Finished Basement W/Recreation Room, Bedroom/Gym, Laundry Room & Storage Space. Wired Network Cable To Bedrooms & Office Nook, 5.2 Speakers And Pioneer Av Receiver, California Shutters, Central Vacuum, Gas Barbecue Hook-Up, Convenient Inside Access To Garage, 2 Driveway Parking Spaces. Wood Deck With Large Awning. This Home Is Conveniently Located Close To Parks, Trails, Schools, Hospital, Community Centre, Shopping & Highways.
Property Features
- Date Listed: Wednesday, May 03, 2023
- Virtual Tour: View Virtual Tour for 2355 Copperwood Drive
- City: Oakville
- Neighborhood: West Oak Trails
- Major Intersection: West Oak Trails To Ashmore
- Full Address: 2355 Copperwood Drive, Oakville, L6M 4T4, Ontario, Canada
- Living Room: Hardwood Floor, California Shutters
- Family Room: Hardwood Floor, Electric Fireplace, California Shutters
- Kitchen: Ceramic Floor, Stainless Steel Appl, Backsplash
- Listing Brokerage: Royal Lepage Real Estate Services Ltd. - Disclaimer: The information contained in this listing has not been verified by Royal Lepage Real Estate Services Ltd. and should be verified by the buyer.

