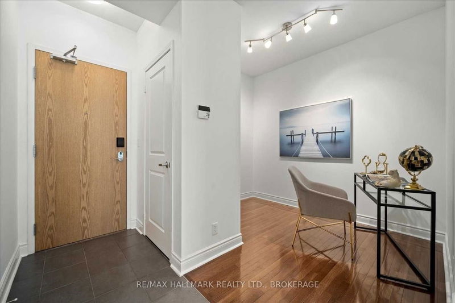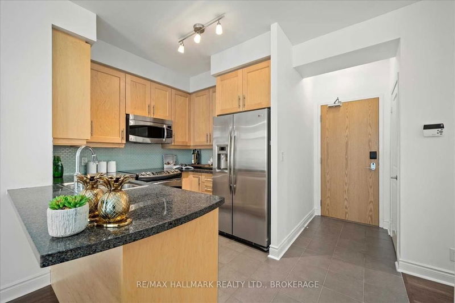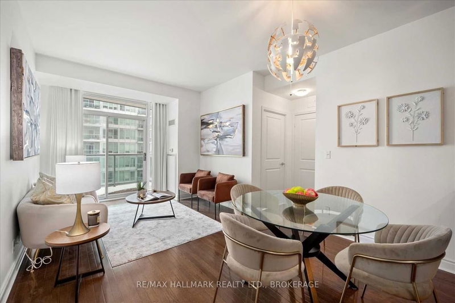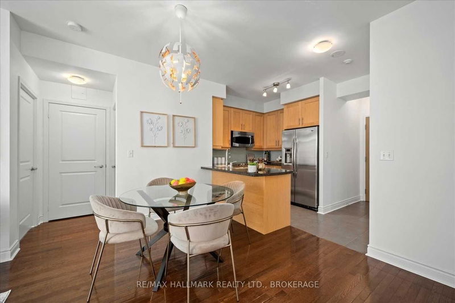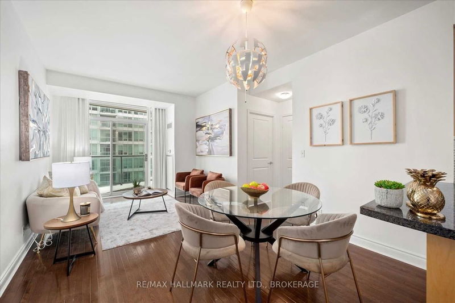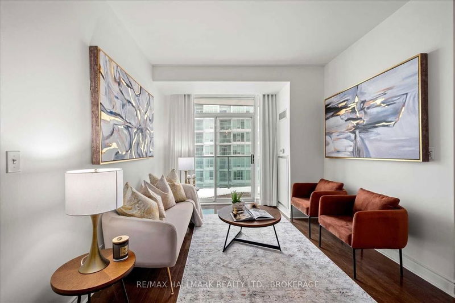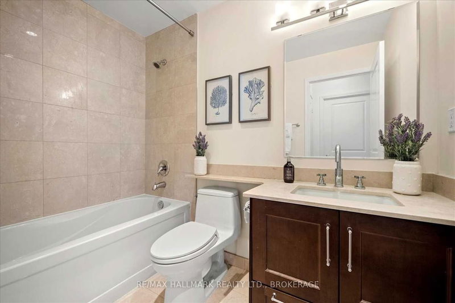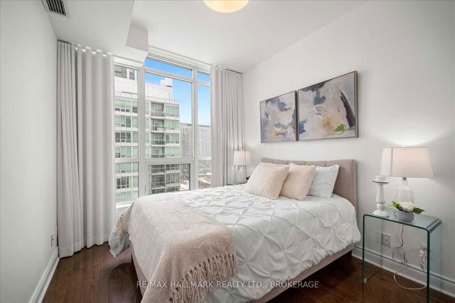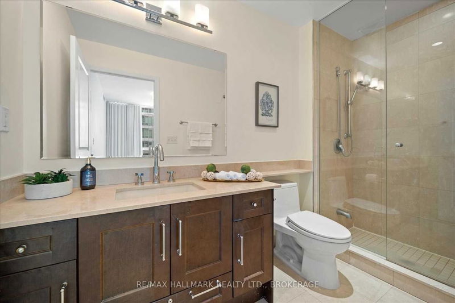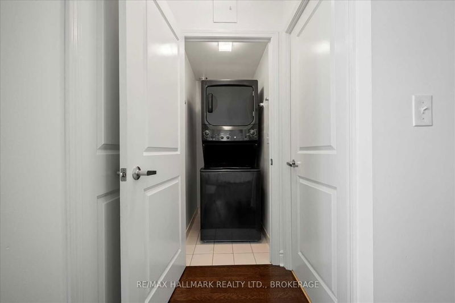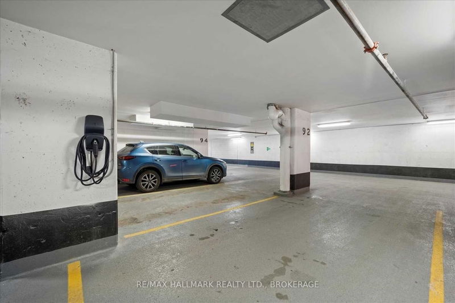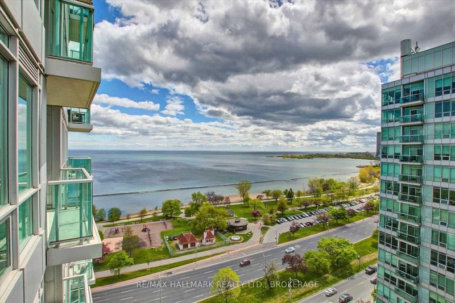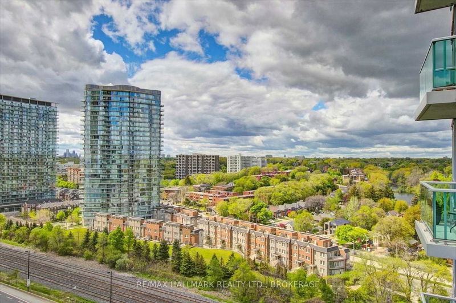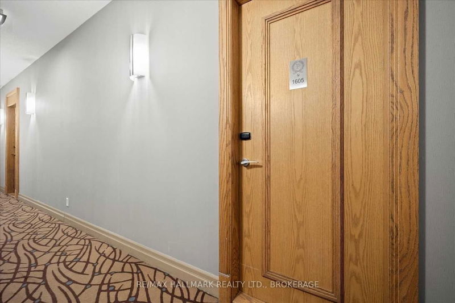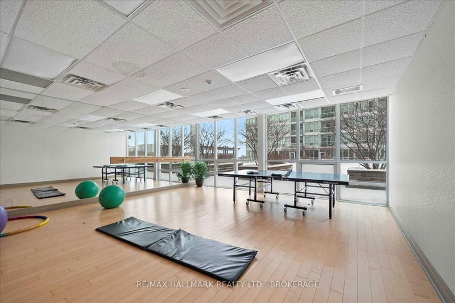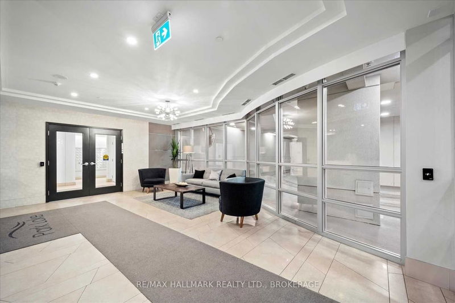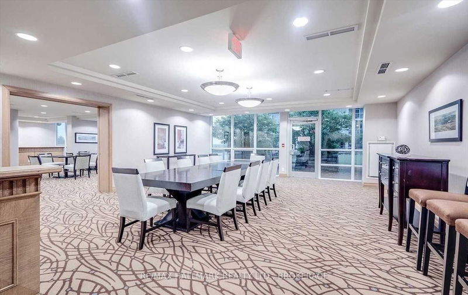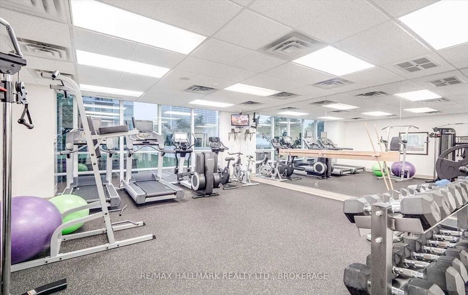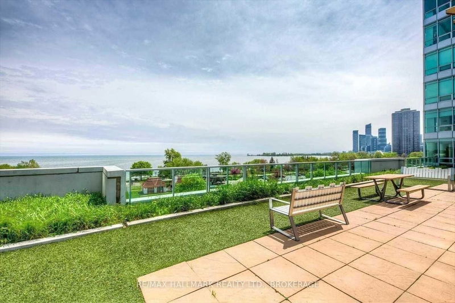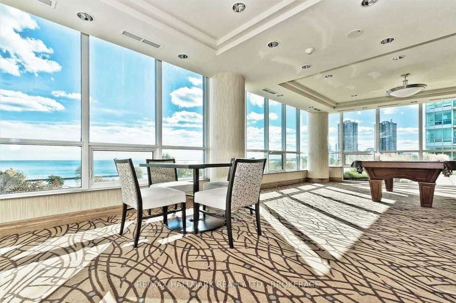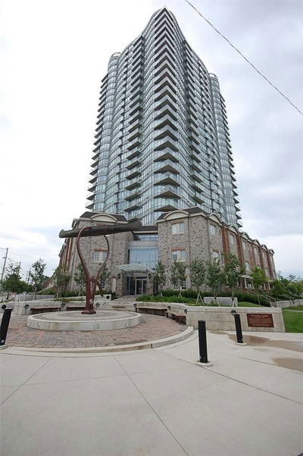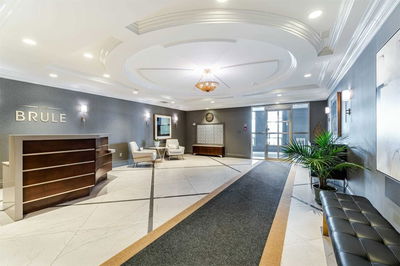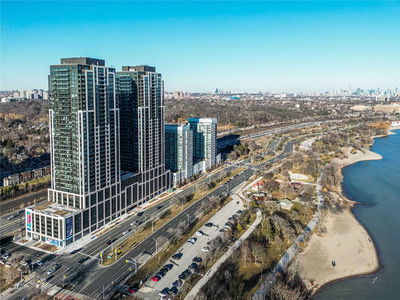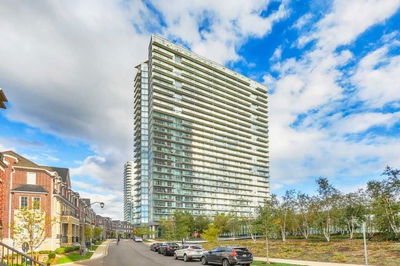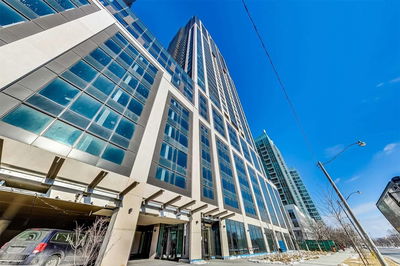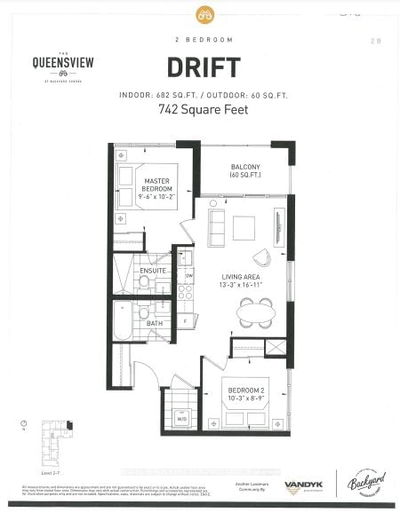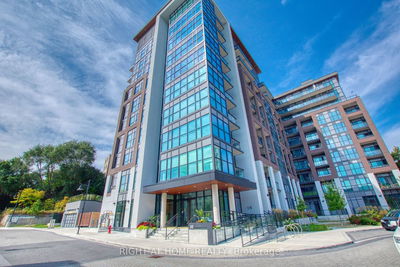Spectacular 2-Bed, 2-Bath + Den @ Park Lake Residences With Breathtaking Views Of The Lake! Ideal Split Floor Plan With Tonnes Of Natural Light, 2 Full Baths, 2 Large Spacious Bedrooms, Stone Counters, Breakfast Bar, Hardwood Floors, 9' Floor To Ceiling Windows, Balcony. This Is An Outdoor Haven! Steps To Waterfront, Downtown, Boardwalk & High Park! Electric Vehicle Charger Installed In Parking Space!! 1 Storage Locker. Not To Be Missed!
Property Features
- Date Listed: Tuesday, February 28, 2023
- Virtual Tour: View Virtual Tour for 1605-1900 Lake Shore Boulevard W
- City: Toronto
- Neighborhood: High Park-Swansea
- Full Address: 1605-1900 Lake Shore Boulevard W, Toronto, M6S 1A4, Ontario, Canada
- Living Room: Hardwood Floor, W/O To Balcony, Overlook Water
- Kitchen: Granite Counter, Stainless Steel Appl
- Listing Brokerage: Re/Max Hallmark Realty Ltd., Brokerage - Disclaimer: The information contained in this listing has not been verified by Re/Max Hallmark Realty Ltd., Brokerage and should be verified by the buyer.


