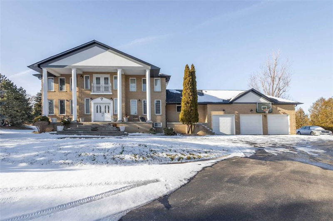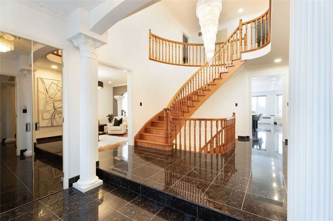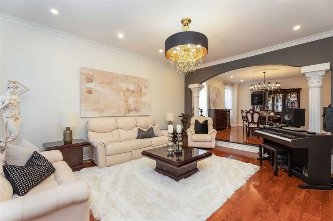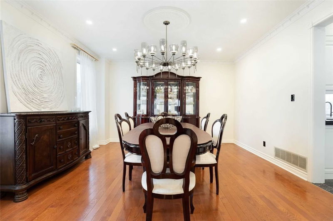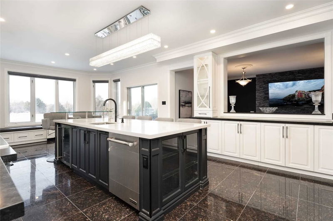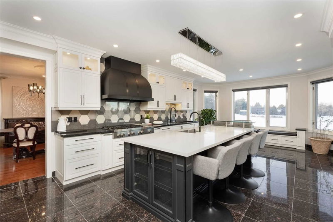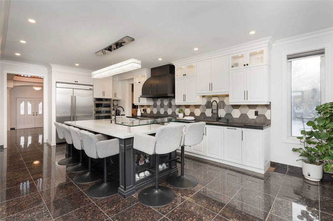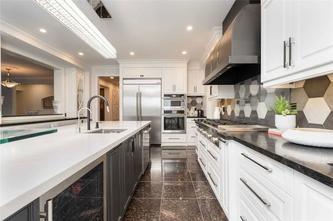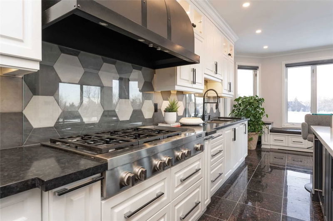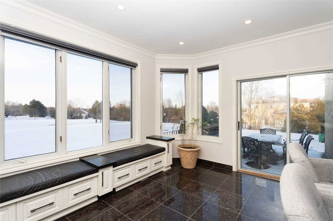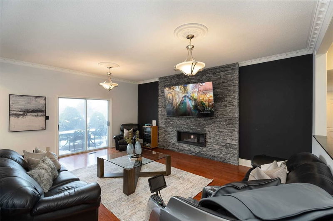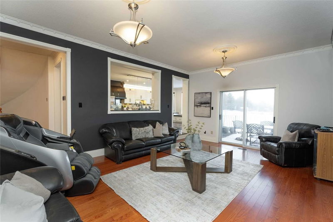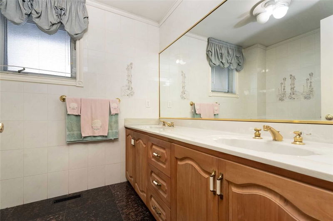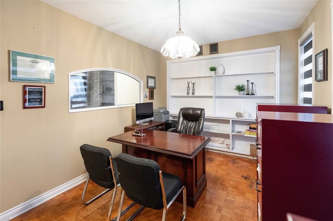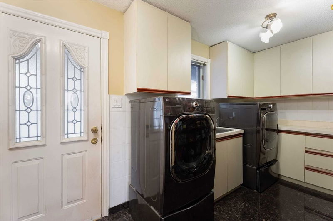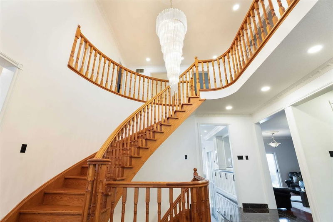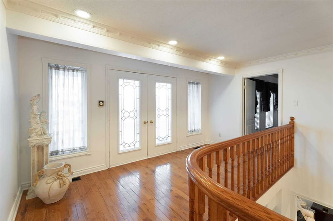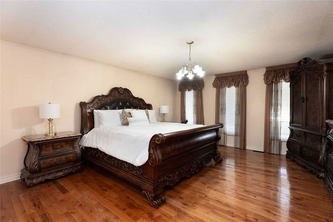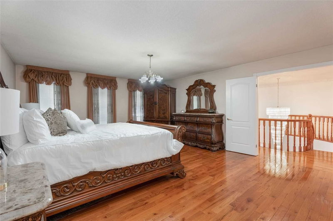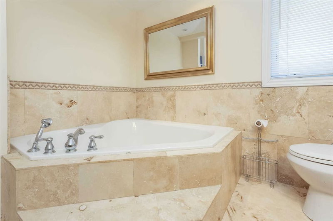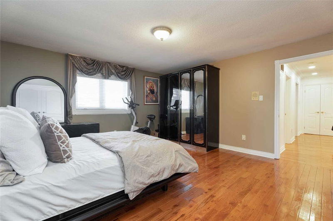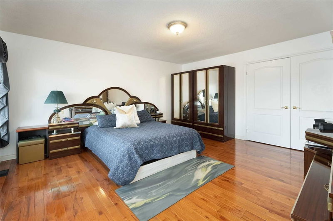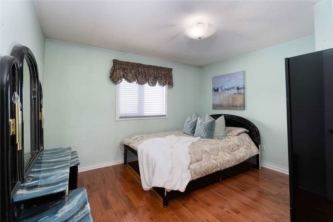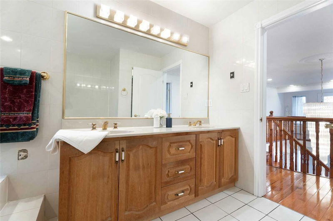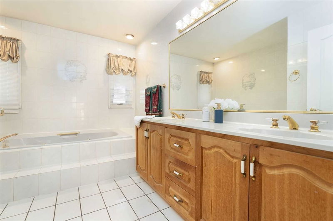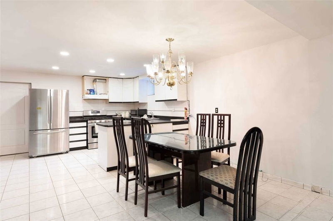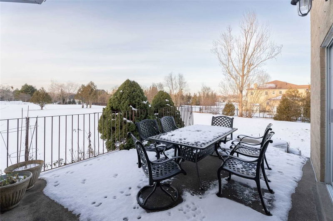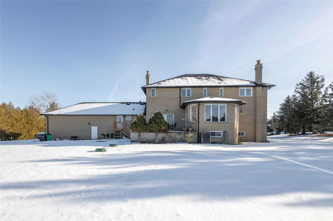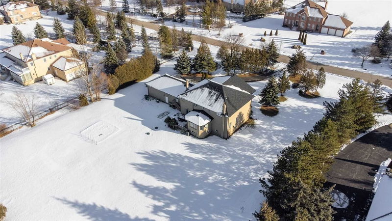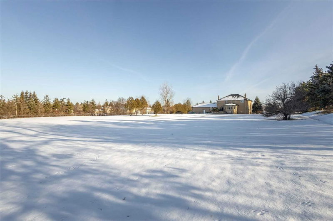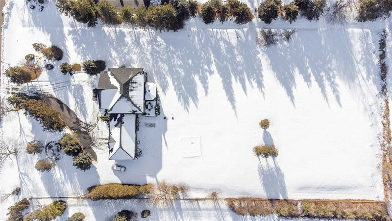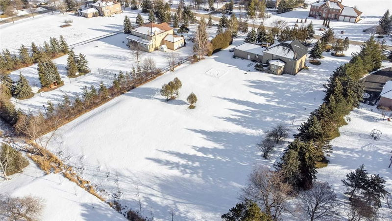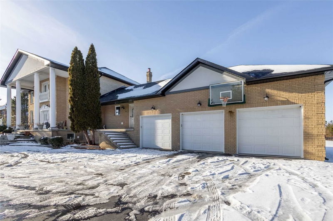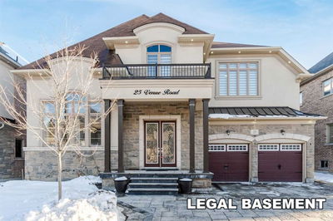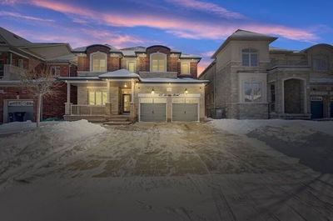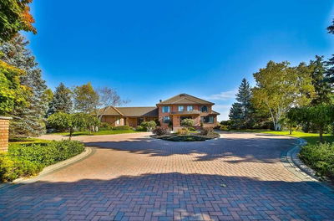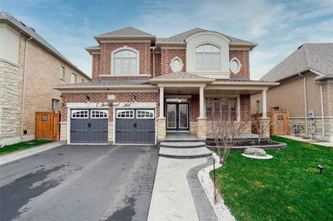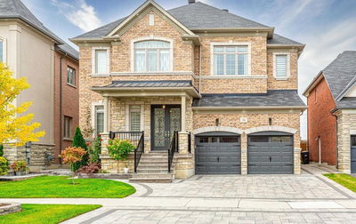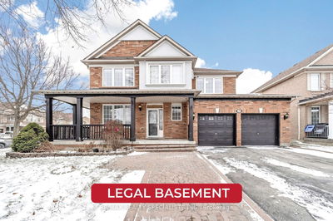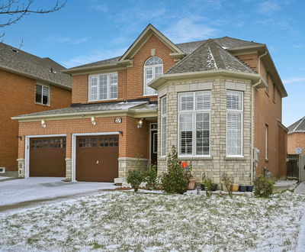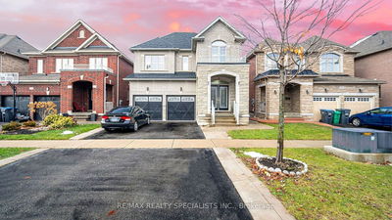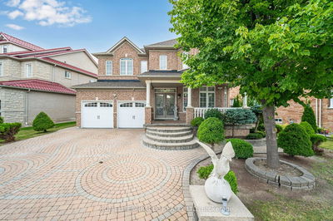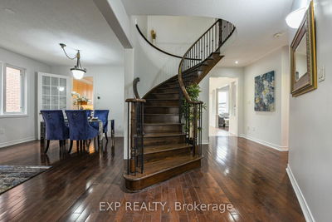Opportunity Knocks To Move Into One Of Brampton's Most Prestigious Neighbourhoods Surrounded By Other Multi-Million Dollar Homes. Being Situated On 2 Acres Of Lush Flat Land & Featuring Almost 6,000 Sq Ft Of Total Living Space, This Beautiful Home Boasts A Sophisticated Chef's Gourmet Kitchen W/ Lg Centre Island, Sleek Countertops, Built-In Stainless Steel Appliances, & Opens Up To Both The Living & Dining Areas Perfect For Seamless Entertainment. The Upscale Living & Dining Rooms Feature Pot Lights, Hardwood Floors, Intricate Crown Moulding, Greek Inspired Columns, & Large Windows Allowing Natural Light To Seep Through While The Cozy Family Room Boasts A Fireplace W/ Stone Surround, Crown Moulding, Hardwood Floors & Walkout To The Backyard Patio Overlooking The Expansive Grounds. Also On This Level Is A Spacious Office, A 4Pc Bath, & Laundry Room. The 2nd Level Hosts The Primary Bdrm W/ A 4Pc Ensuite & A Large Walk-In Closet. 3 More Spacious Bdrms Down The Hall W/ Closets That Share
Property Features
- Date Listed: Tuesday, February 28, 2023
- Virtual Tour: View Virtual Tour for 5 Estateview Circle
- City: Brampton
- Neighborhood: Toronto Gore Rural Estate
- Major Intersection: Goreway Dr/Castlemore Rd
- Full Address: 5 Estateview Circle, Brampton, L6P 0R3, Ontario, Canada
- Living Room: O/Looks Dining, Crown Moulding, Hardwood Floor
- Family Room: Stone Fireplace, W/O To Deck, Hardwood Floor
- Kitchen: Combined W/Dining, Pot Lights, Window
- Listing Brokerage: Sam Mcdadi Real Estate Inc., Brokerage - Disclaimer: The information contained in this listing has not been verified by Sam Mcdadi Real Estate Inc., Brokerage and should be verified by the buyer.

