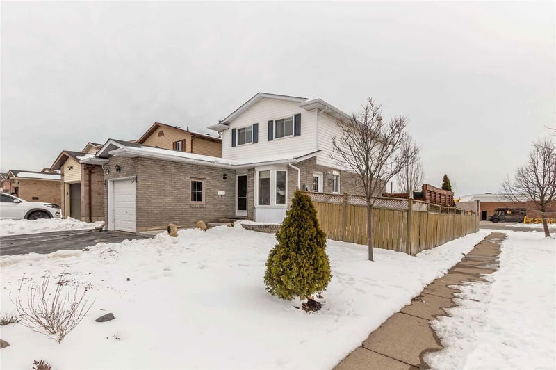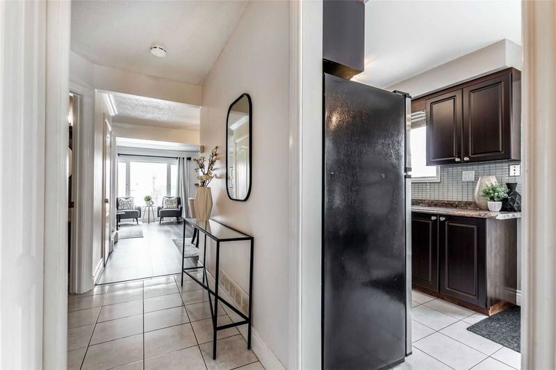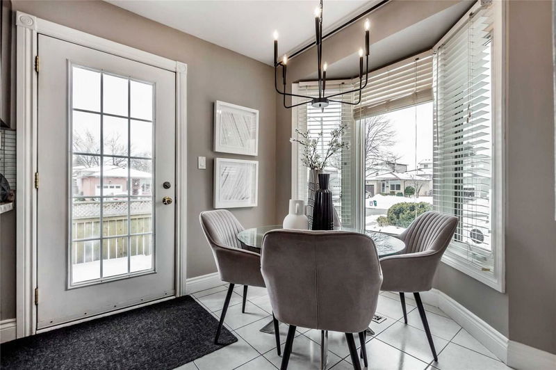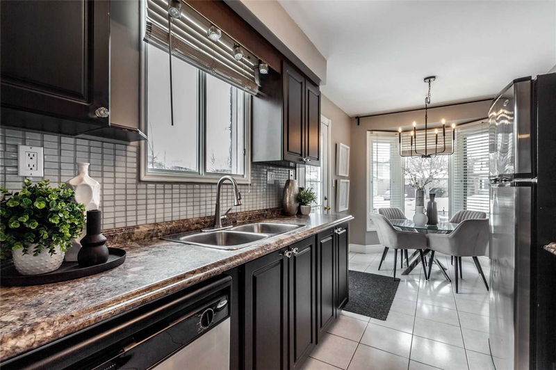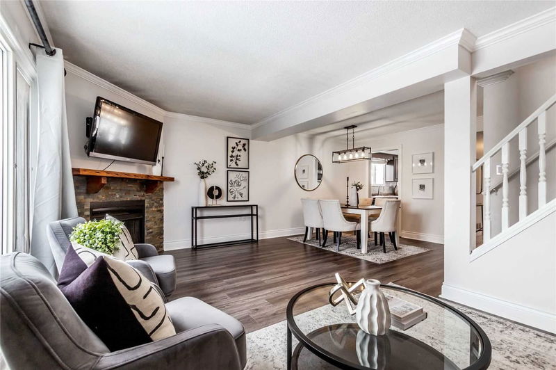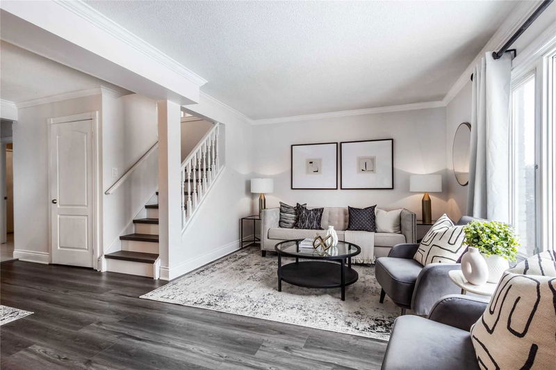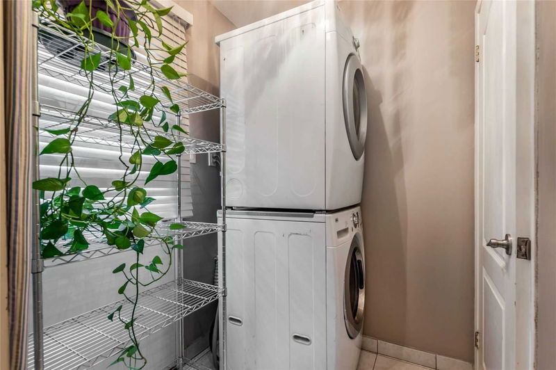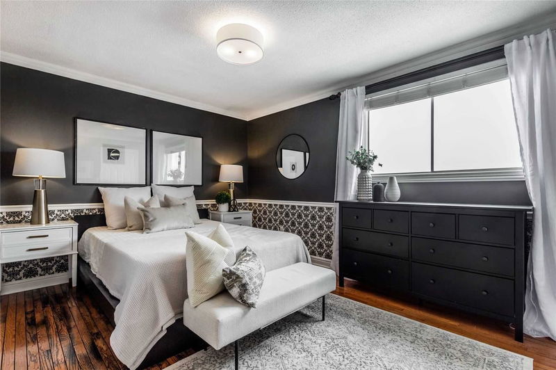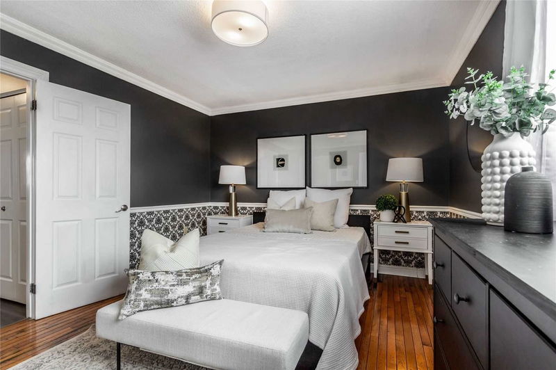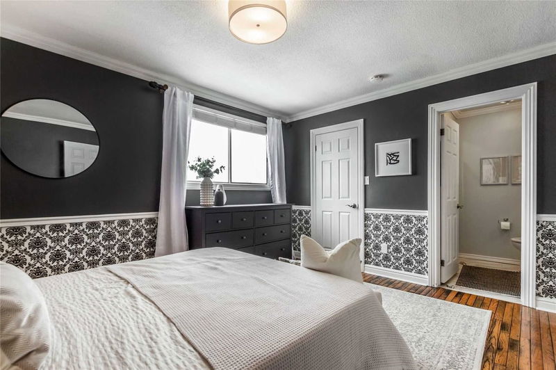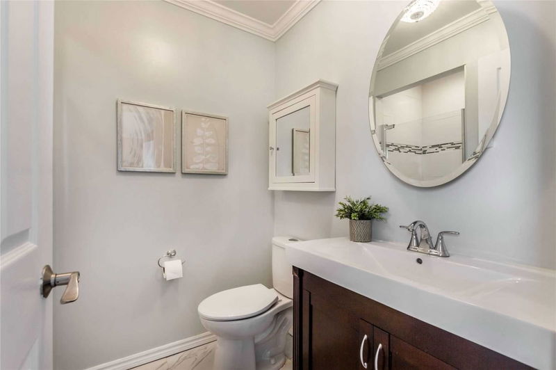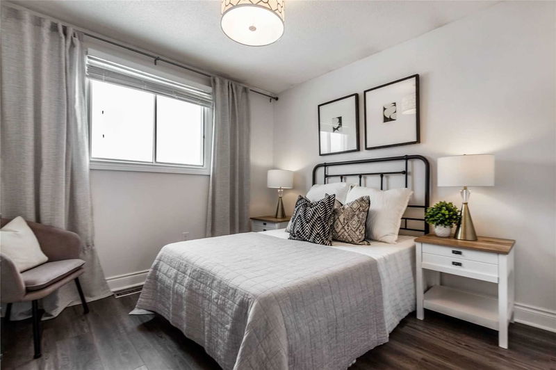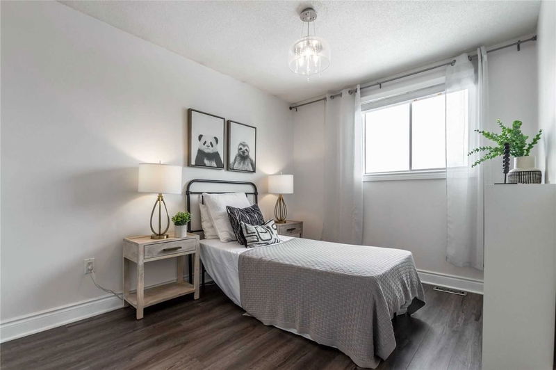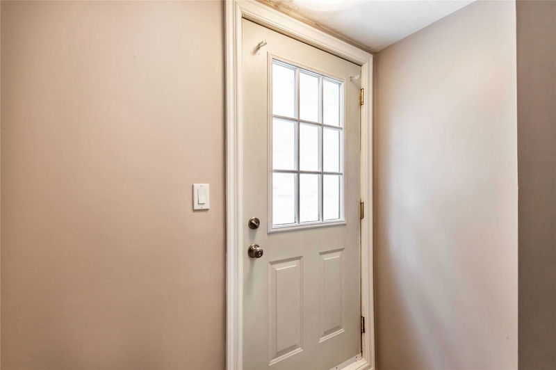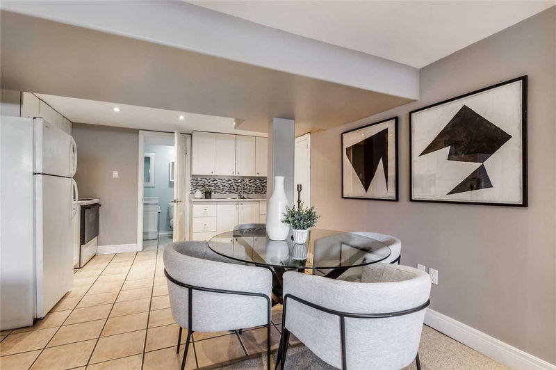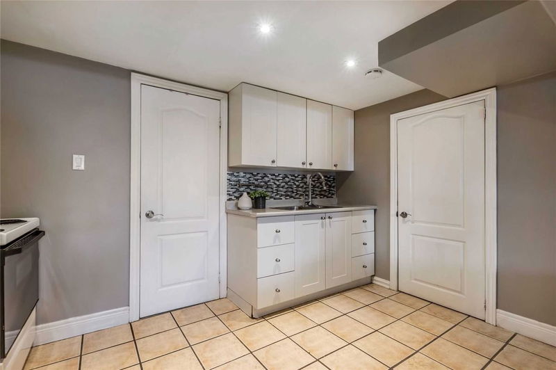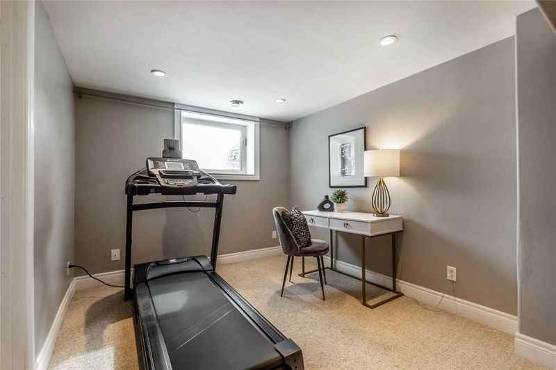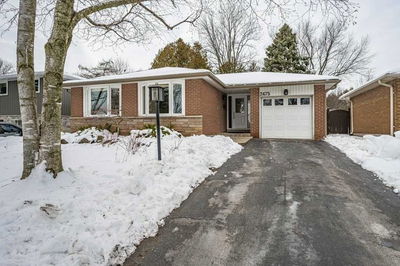This Beautiful Home Comes With 3+1 Bed & 4 Bath, With A Separate Entrance To The Fully Finished Basement,Complete With An In-Law Suite.The Main Level Offers A Spacious Living & Dining Room,Kitchen, Laundry & 2Pc Bath,Complete With Updated Vinyl Flooring(2022).The Upper Level Has 3 Generous Size Bed & 2 Bath,With The Primary Bedroom Completed With A Walk-In Closet And 3Pc Ensuite.Basement Offers A Full Kitchen,4 Pc Bath,Laundry,Living & Bed. Shows Beautifully!
Property Features
- Date Listed: Wednesday, March 01, 2023
- Virtual Tour: View Virtual Tour for 2525 Whittaker Drive
- City: Burlington
- Neighborhood: Brant Hills
- Major Intersection: Coventry & Alder
- Full Address: 2525 Whittaker Drive, Burlington, L7P 4P9, Ontario, Canada
- Kitchen: Main
- Living Room: Main
- Kitchen: Bsmt
- Listing Brokerage: Re/Max Hallmark Alliance Realty, Brokerage - Disclaimer: The information contained in this listing has not been verified by Re/Max Hallmark Alliance Realty, Brokerage and should be verified by the buyer.


