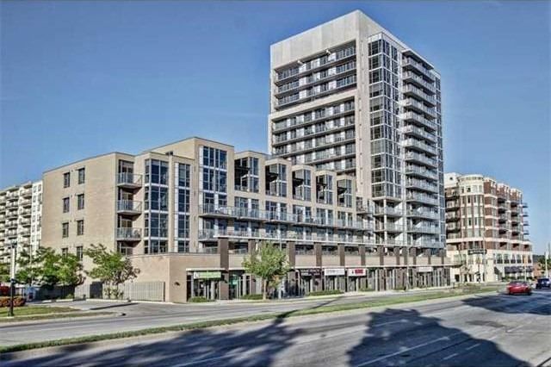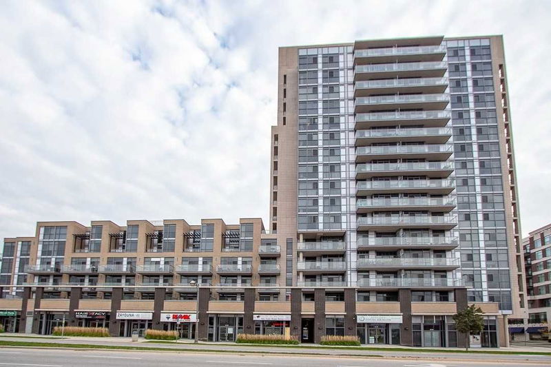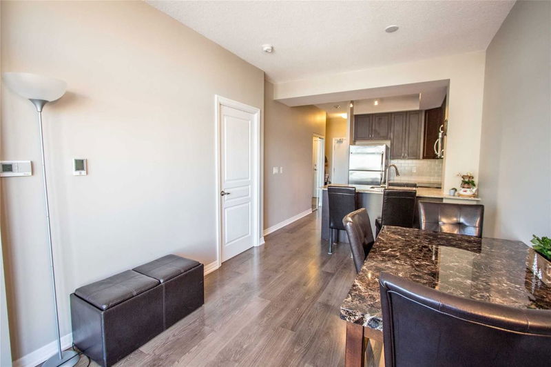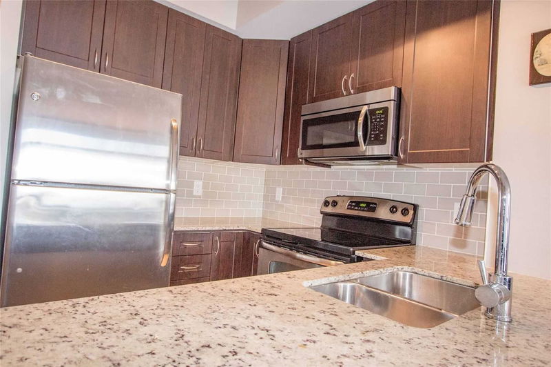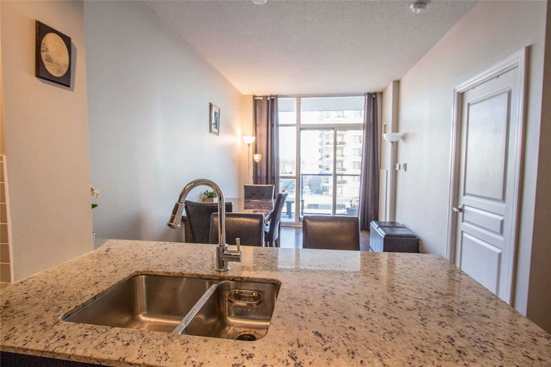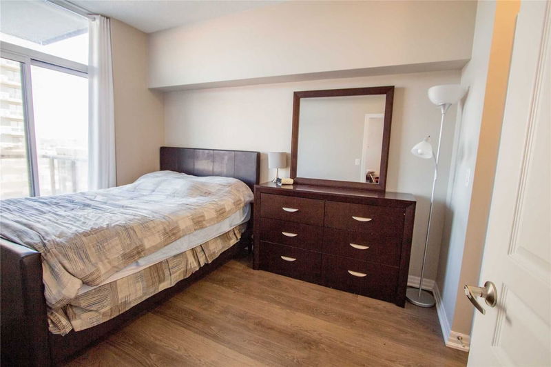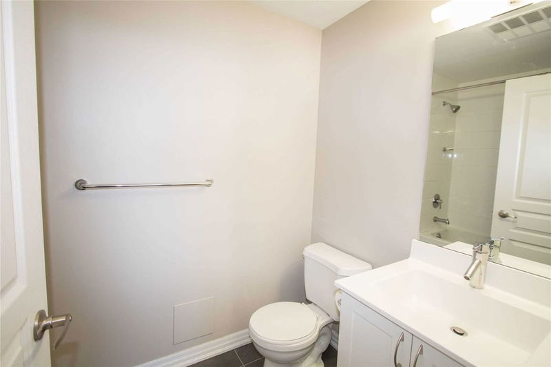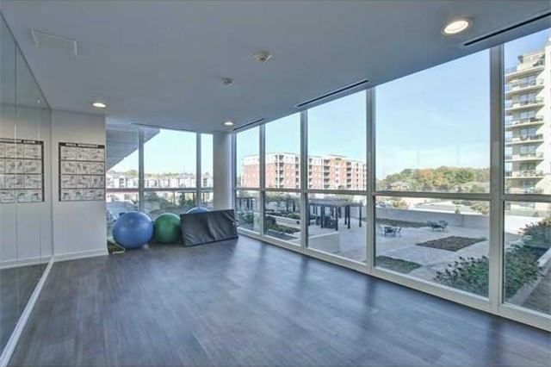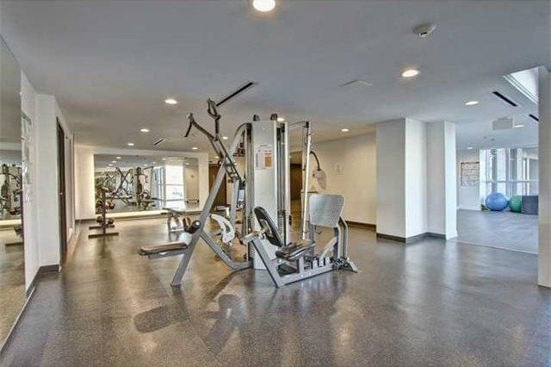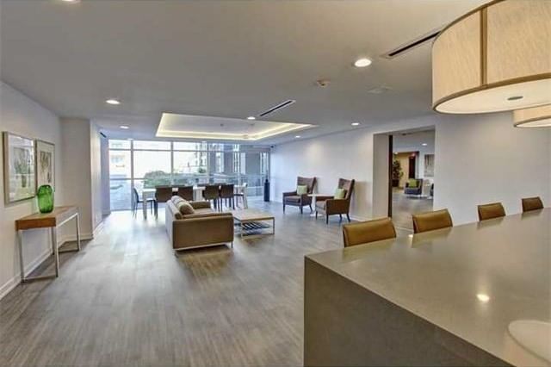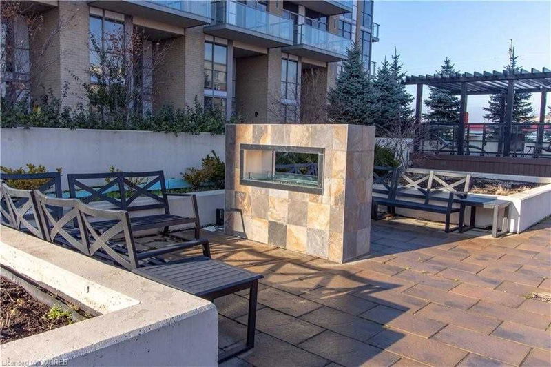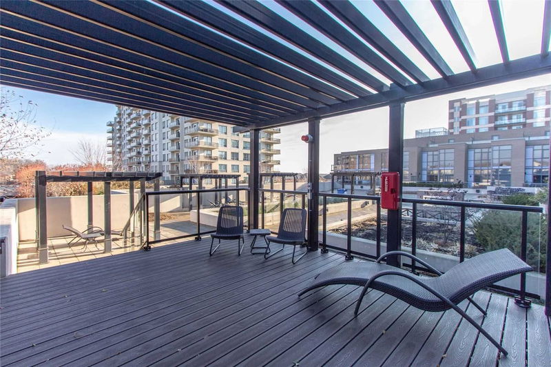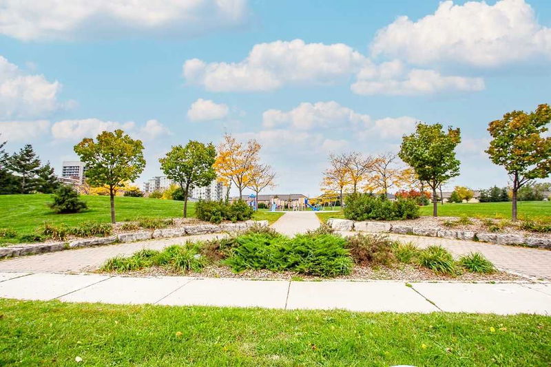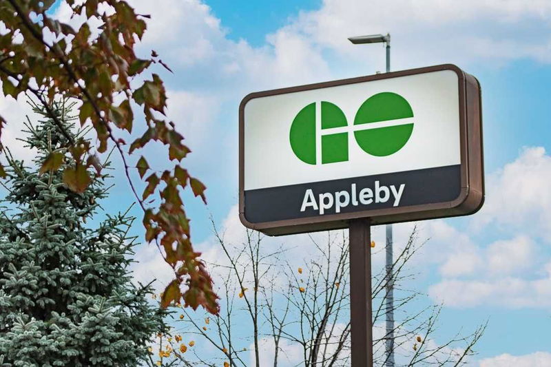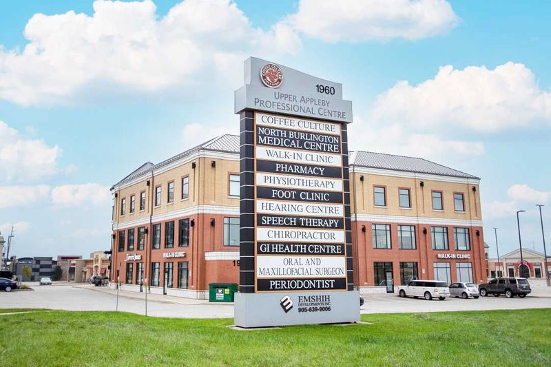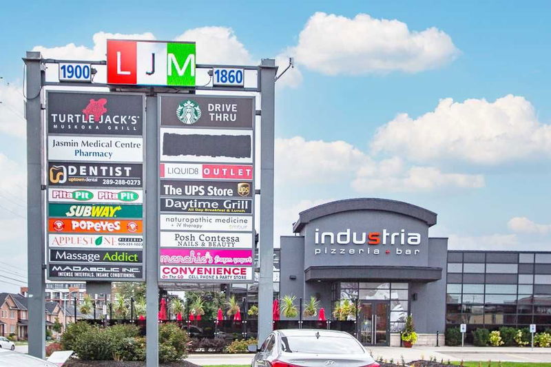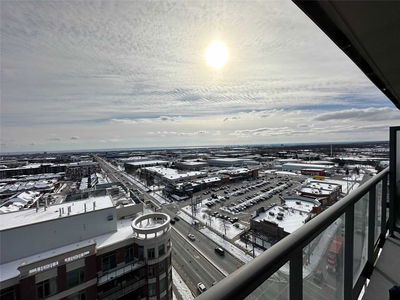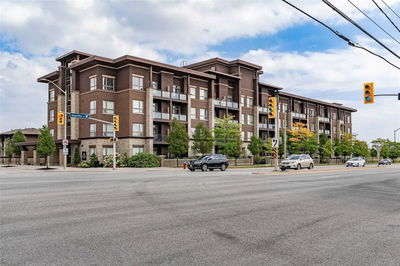Gorgeous Unit In The Ironstone! This Marble Model Suite Has Open Concept Kitchen And Living Room, With 1 Bedroom Plus Den, 1.5 Baths, 1 Underground Parking Spot, And Unobstructed Rooftops Garden Views From Bedroom And Living Room! Approximately 580 Sqft Plus 53 Sqft Balcony. Granite Counters, Breakfast Bar, Undermount Sink, And Stainless-Steel Appliances In The Upgraded Kitchen With 42" Upper Cabinets. Some Of The Best Amenities Included: 24-Hour Concierge, Entertaining Rooftop Terrace With Built-In Barbecue And Outdoor Kitchen, Fitness Room With Pilates/Yoga Area And Separate Showers, 2nd Floor Party Room, And Media Room. Ideal For Single Executive Or Young Couple Who Want It All! Easy Access To Highways And Go Station, And Walking Distance To Wonderful Restaurants, Cafes, Groceries, And Other Local Stores.
Property Features
- Date Listed: Wednesday, March 01, 2023
- City: Burlington
- Neighborhood: Uptown
- Major Intersection: Appleby Ln & Upper Middle Rd
- Full Address: 422-1940 Ironstone Drive, Burlington, L7L 5V3, Ontario, Canada
- Living Room: Main
- Kitchen: Main
- Listing Brokerage: Exp Realty, Brokerage - Disclaimer: The information contained in this listing has not been verified by Exp Realty, Brokerage and should be verified by the buyer.

