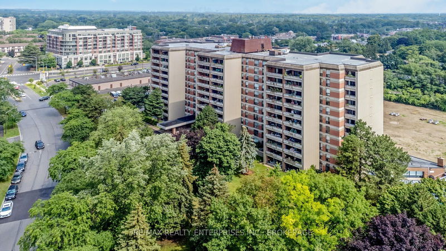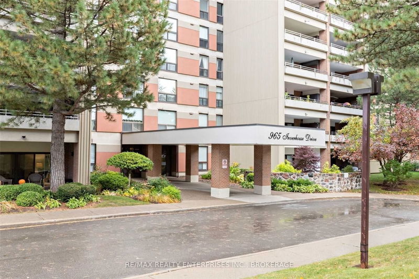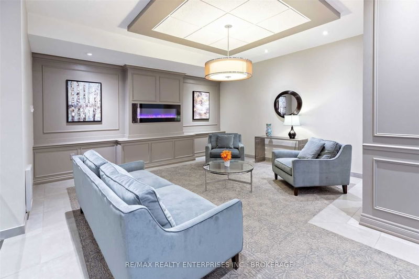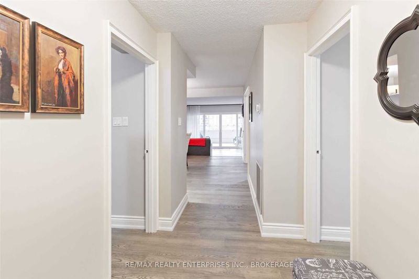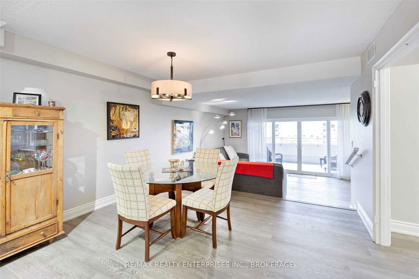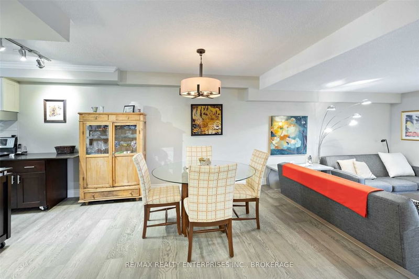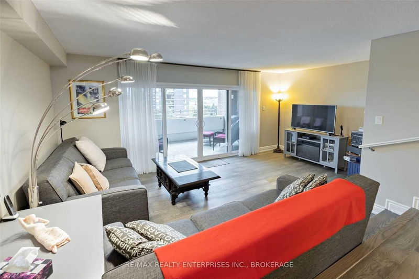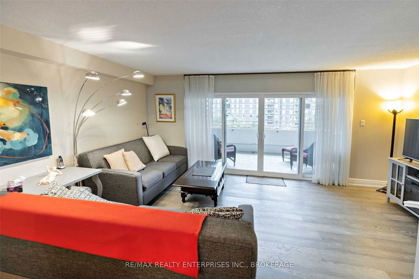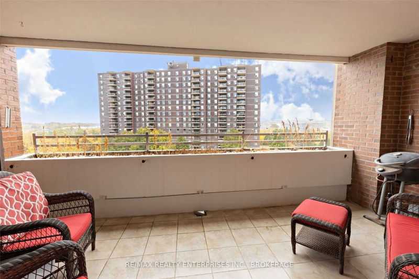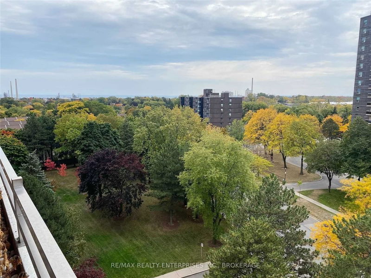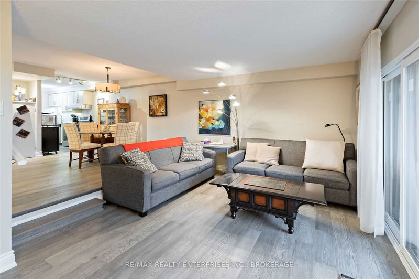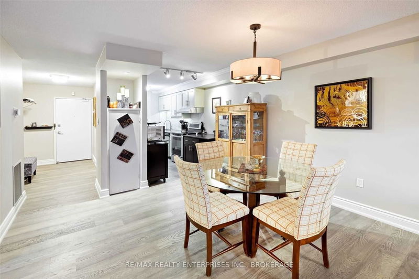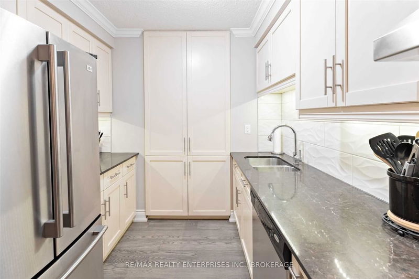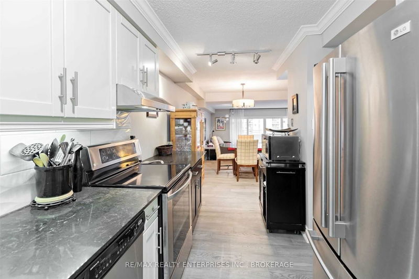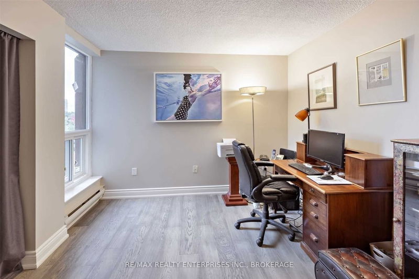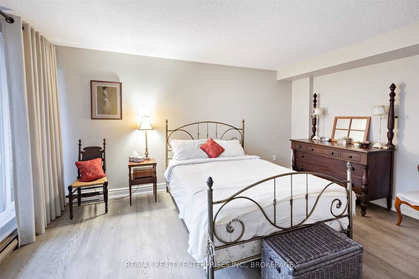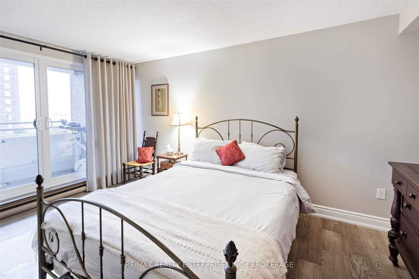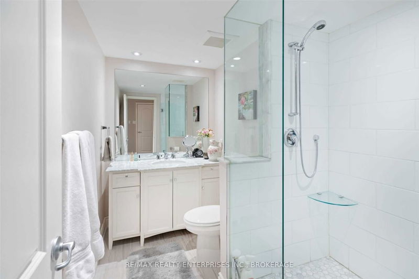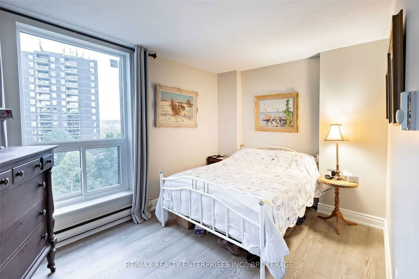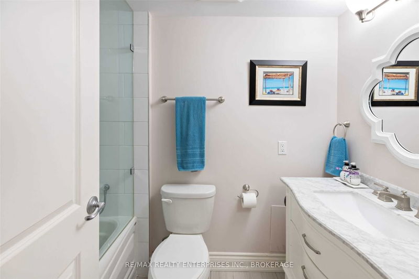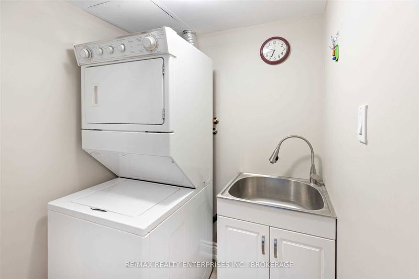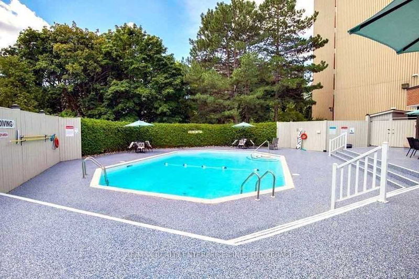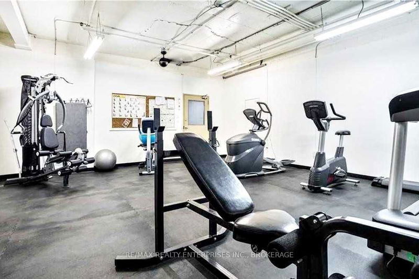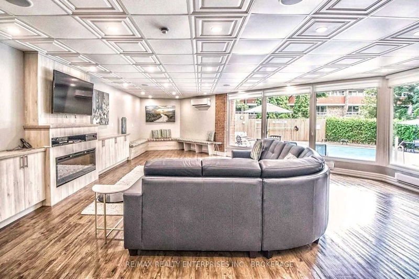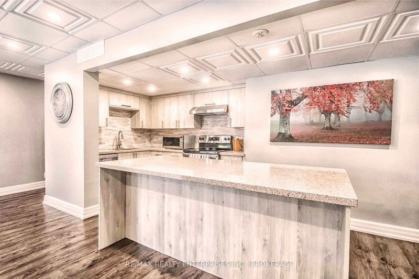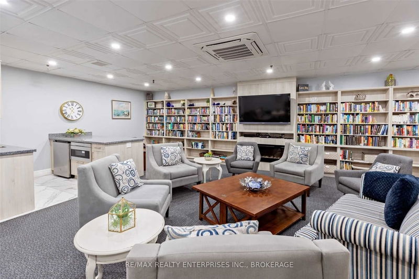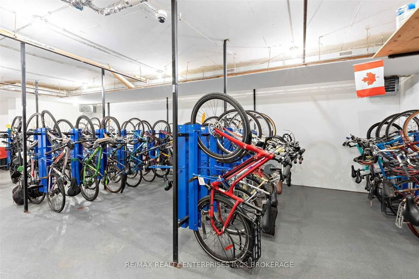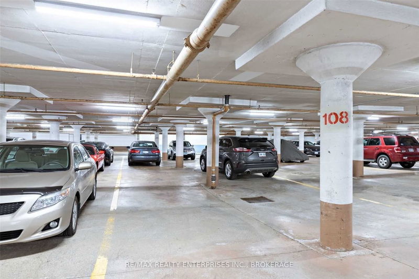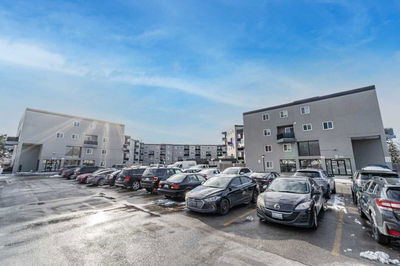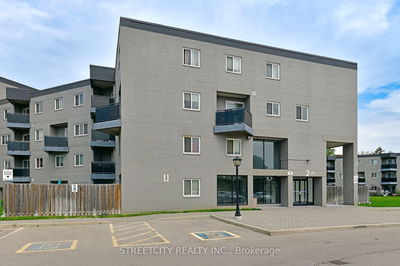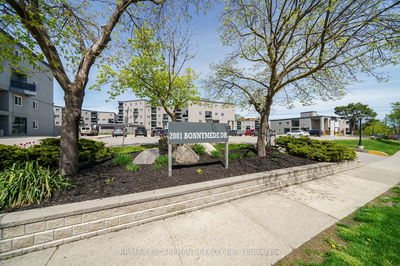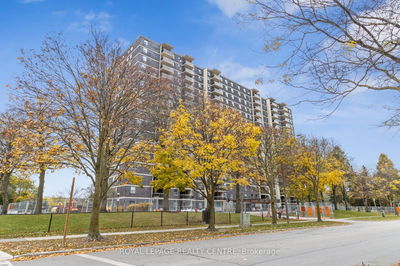Condo Living At Its Finest! Renovated 1,350 Sqft., 2+1 Bedroom, 2 Bathroom Suite Situated In Desirable Clarkson Village. Featuring: Upgraded Engineered Hardwood Flrs & Trim-Work Thru-Out, Upgraded Kitchen With Quartz Counters & Stainless-Steel Appliances, Separate Dining Rm & Large Sunken Living Rm With Walk-Out To 18Ftx 8Ft Balcony, Upgraded Bathrooms, Spacious Primary Bedroom With W/I Closet, 3 Pc Ensuite & Walk-Out To 2nd Balcony, All New Double Wall To Wall Sliding Patio Doors & Windows (2022). West Facing With Mature Treed Skyline & Partial Lake View. In-Suite: Laundry & Large Storage Closet. Quiet, Well Managed Building With Recently Renovated Common Areas. Tandem Parking Space For 2 Vehicles. Walking Distance To Clarkson Go Station, Shopping, Restaurants, Lake Ontario, Rattray March Trails, Parks & More. Easy Access To Q.E.W.. Amenities Include: Outdoor Heated Pool, Sauna, Bike Storage Racks, Gym, Library Rm, Large Party Rm With Full Kitchen, Car Wash, Visitors Parking & More!
Property Features
- Date Listed: Wednesday, March 01, 2023
- City: Mississauga
- Neighborhood: Clarkson
- Major Intersection: Lakeshore Rd W/Inverhouse
- Full Address: 909-965 Inverhouse Drive, Mississauga, L5J 4B4, Ontario, Canada
- Living Room: Hardwood Floor, W/O To Balcony, Open Concept
- Kitchen: Hardwood Floor, Stainless Steel Appl, Updated
- Listing Brokerage: Re/Max Realty Enterprises Inc., Brokerage - Disclaimer: The information contained in this listing has not been verified by Re/Max Realty Enterprises Inc., Brokerage and should be verified by the buyer.

