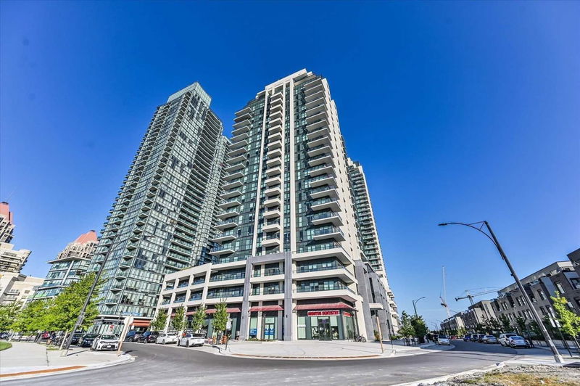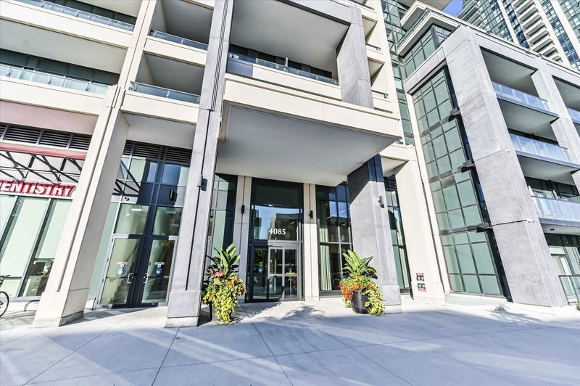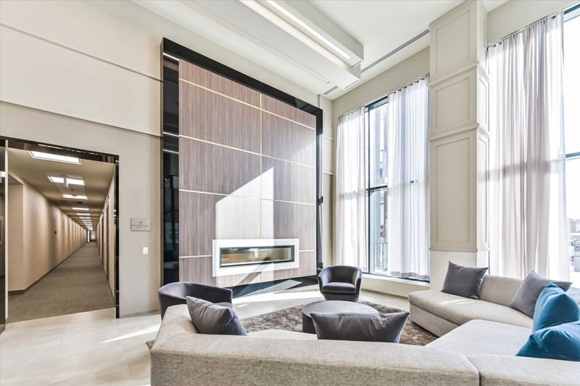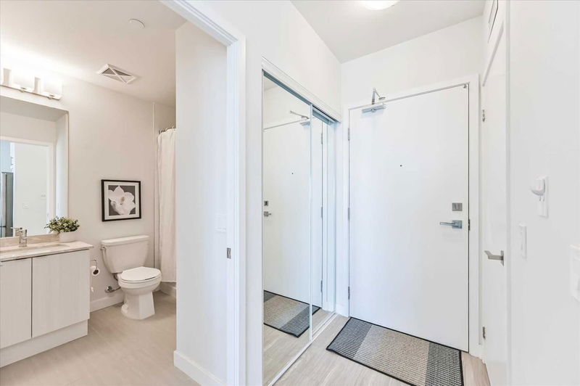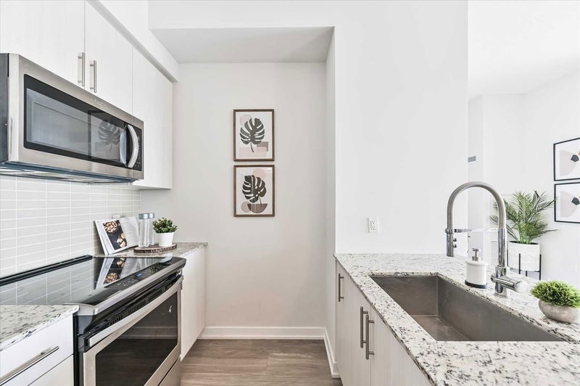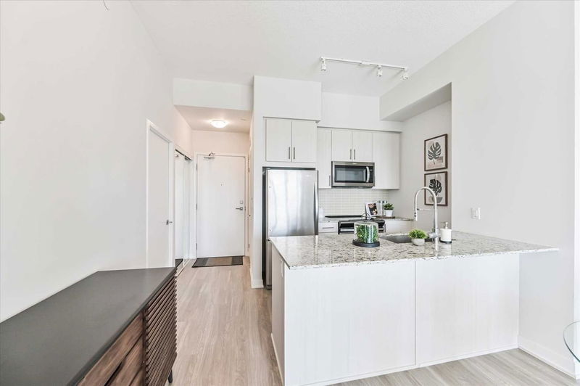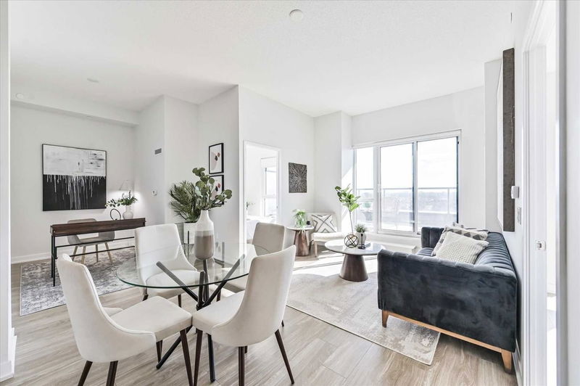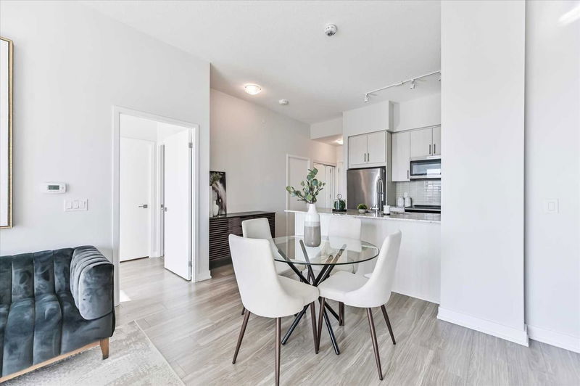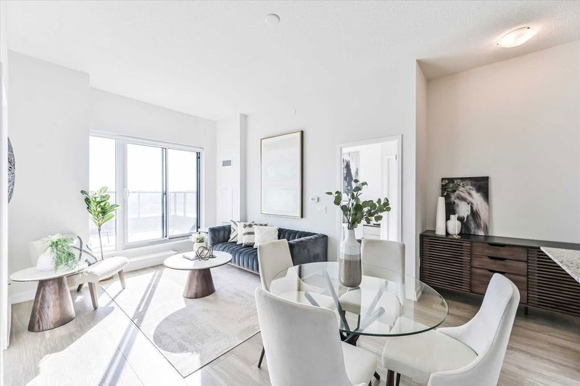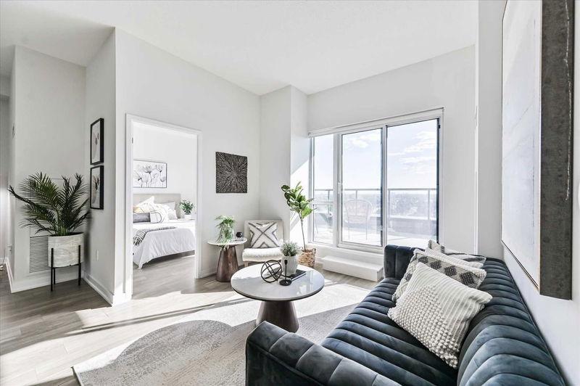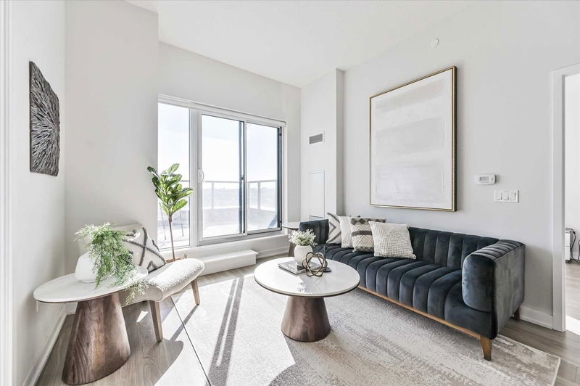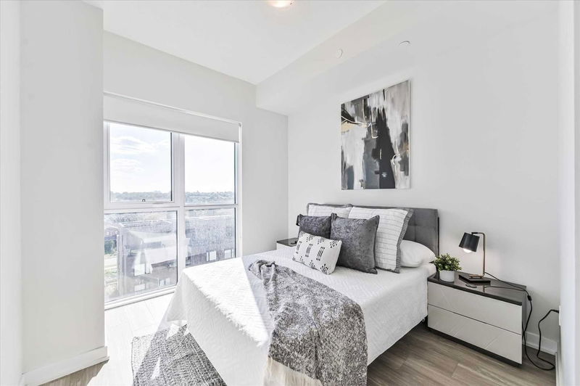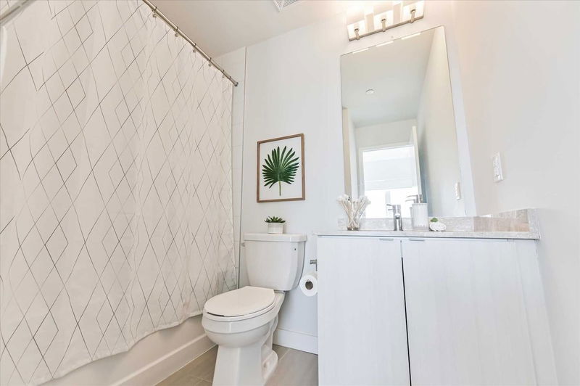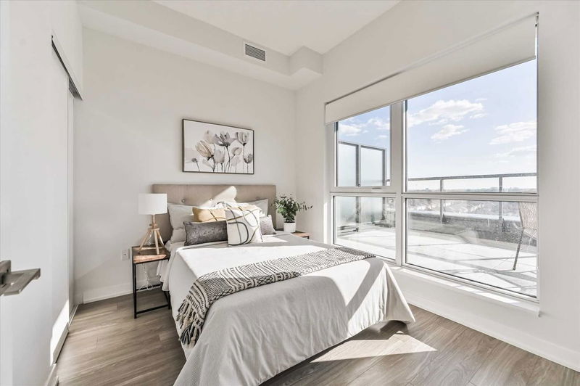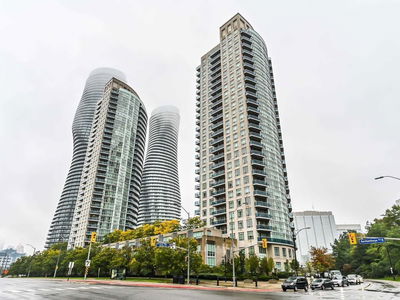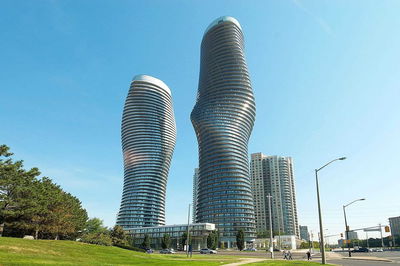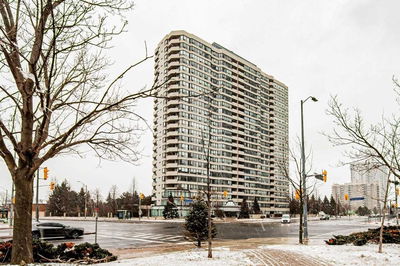Stunning, Upgraded, & Bright 2+Den And 2 Bathrooms Unit With A 222 Sq. Ft Terrace. Featuring Soaring 10 Ft Ceilings, Gorgeous Kitchen With S/S Appl And Granite Counter Tops, Carpet Free W/Laminate Flooring Thru-Out, Open Concept Den, Master W/Walk-In Closet & 4Pc Ensuite, Convenient Split Bedroom Layout, & Walk-Out To Your Private Terrace, 1 Underground Parking, Locker, Steps To Transit, Park, Square One, Sheridan College, Celebration Square & So Much More!
Property Features
- Date Listed: Wednesday, March 01, 2023
- City: Mississauga
- Neighborhood: City Centre
- Major Intersection: Burnhamthorpe & Confederation
- Full Address: 629-4085 Parkside Village Drive, Mississauga, L5B 0K9, Ontario, Canada
- Living Room: Laminate, Combined W/Dining, W/O To Terrace
- Kitchen: Laminate, Granite Counter, Stainless Steel Appl
- Listing Brokerage: Royal Lepage Signature Realty, Brokerage - Disclaimer: The information contained in this listing has not been verified by Royal Lepage Signature Realty, Brokerage and should be verified by the buyer.

