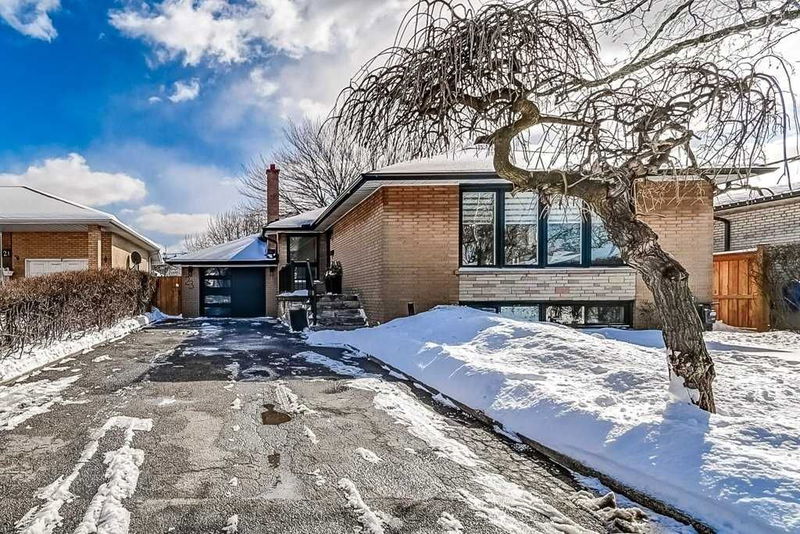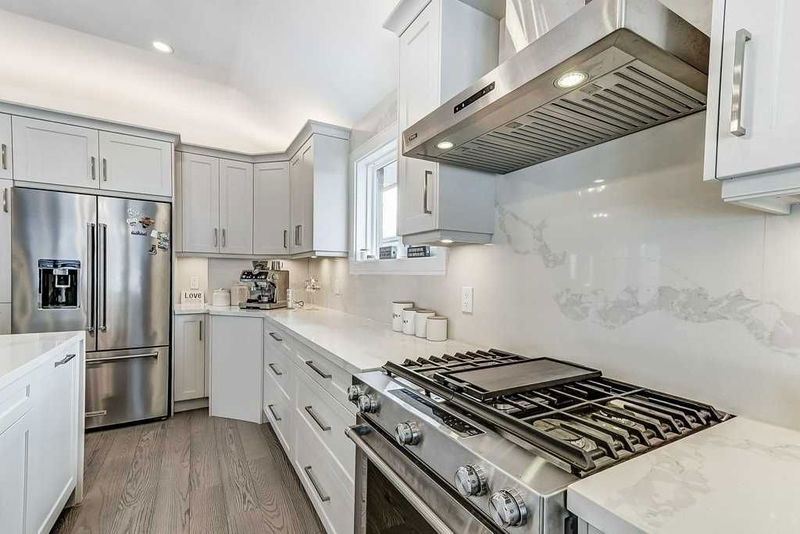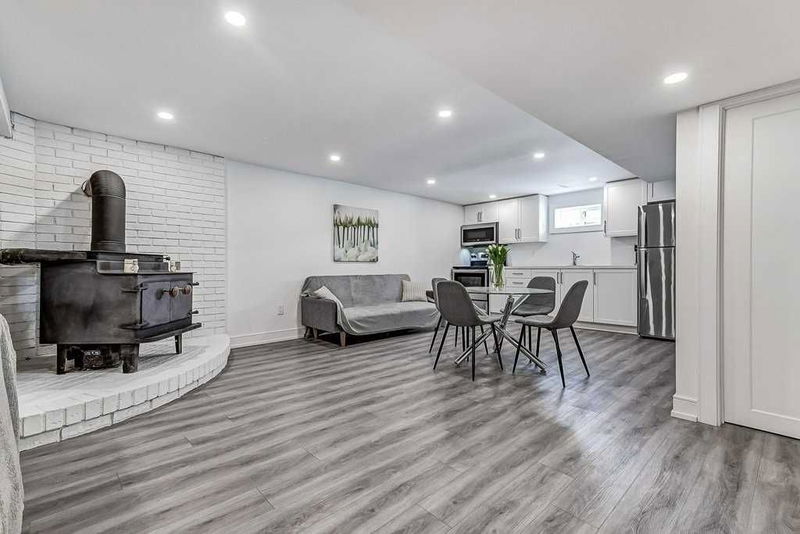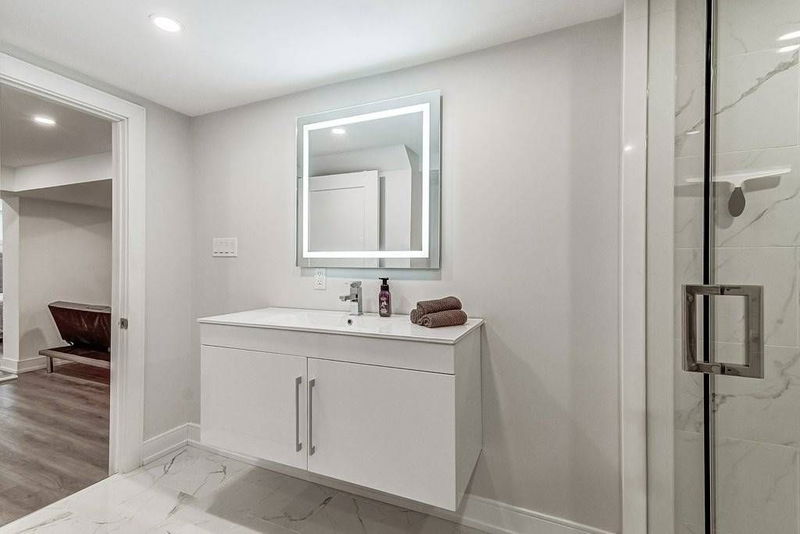The Home You Have Been Waiting For! Sunfilled, Bright 3 Bedrooms!Exceptional Renovation With Attention To Detail! Raised Ceiling-Open Concept Living/Dining/Kitchen Area-With Permit. Entertainers' Delight! Custom Kitchen With Accent Cabinet Lighting, Quartz Countertops With 3 Waterfalls+Backsplash, 2 Baths, Windows, Roof Shingles, Furnace, A/C, Hardwood Floors, All Doors Incl. Front+Garage Doors. Sep. Entrance, Great For In-Laws, Excellent Airbnb Location. Great Fenced Lot: 50X120'
Property Features
- Date Listed: Wednesday, March 01, 2023
- Virtual Tour: View Virtual Tour for 23 Tollington Road
- City: Toronto
- Neighborhood: Kingsview Village-The Westway
- Major Intersection: Martin Grove And The Westway
- Full Address: 23 Tollington Road, Toronto, M9R 2C7, Ontario, Canada
- Living Room: Hardwood Floor, Casement Windows, Pot Lights
- Kitchen: Hardwood Floor, Quartz Counter, Open Concept
- Kitchen: Vinyl Floor
- Listing Brokerage: Sutton Group Realty Systems Inc., Brokerage - Disclaimer: The information contained in this listing has not been verified by Sutton Group Realty Systems Inc., Brokerage and should be verified by the buyer.





































