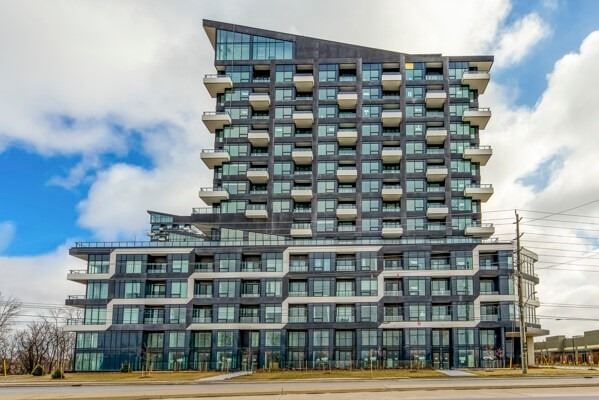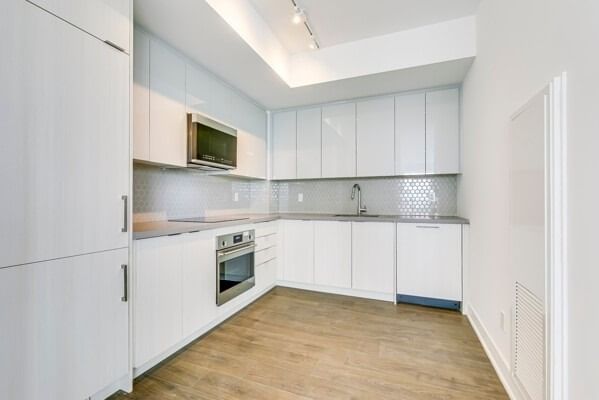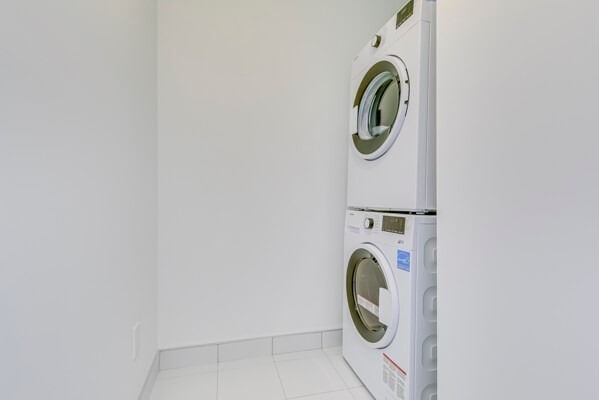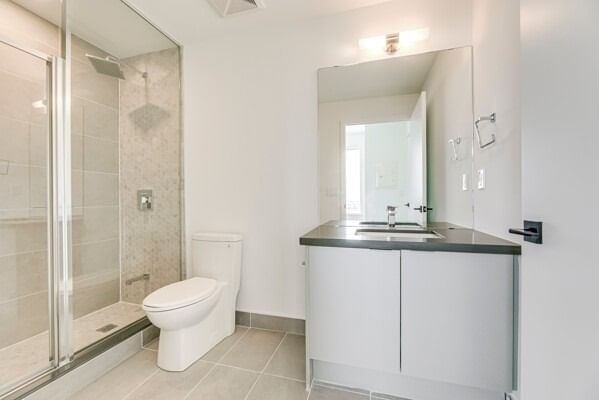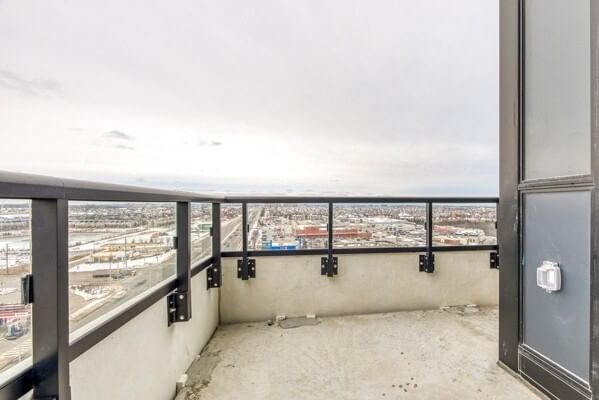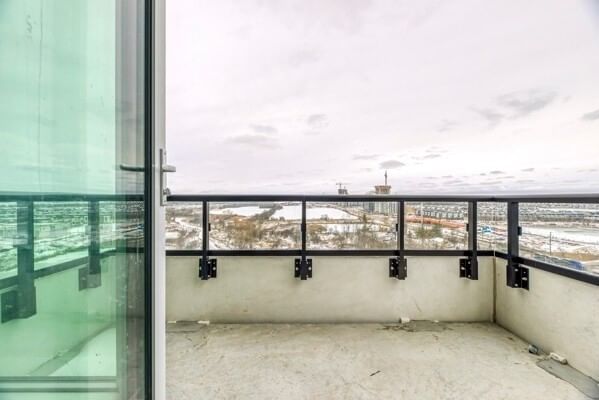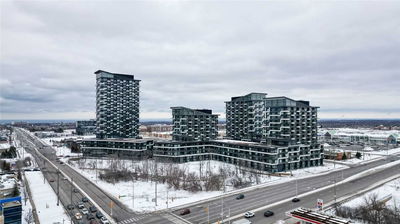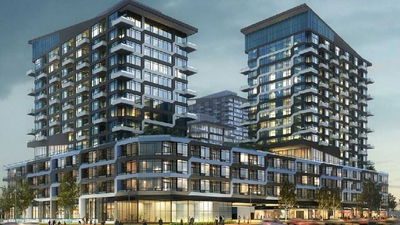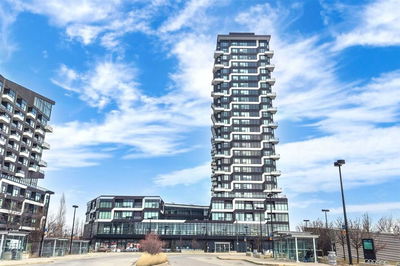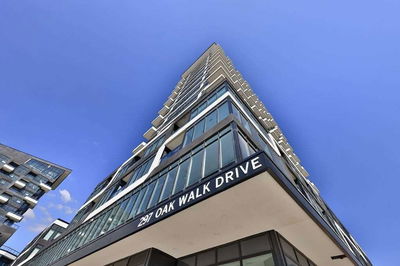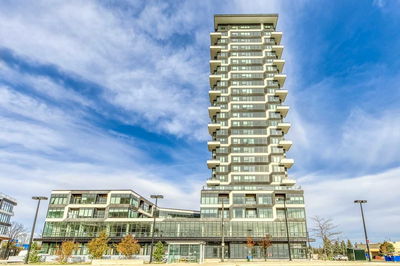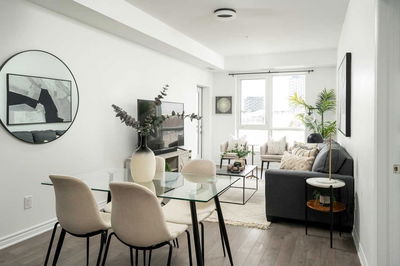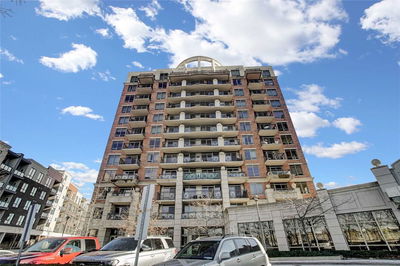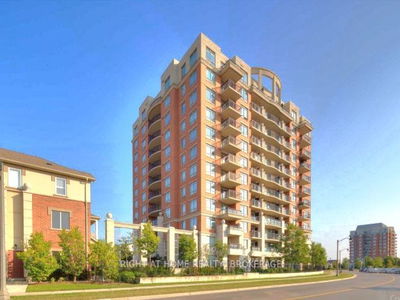Stunning Corner Unit With 2 Bedrooms And 2 Full Bathrooms, 966 Square Feet Of Interior Space, And Two Balconies With 115 Square Feet Each. Spacious And Bright, With 9' Smooth Ceilings, Pot Lights, Wide Laminate Flooring, Close To Everything You Need - Shops, Cafes, Restaurants, Groceries, Banks, And Transit. Highways 407 And 403 Are Just Minutes Away. Go Station Is Less Than 10 Minutes Away, And Pearson International Airport Is Only 20 Minutes.
Property Features
- Date Listed: Wednesday, March 01, 2023
- Virtual Tour: View Virtual Tour for 1018-2489 Taunton Road
- City: Oakville
- Neighborhood: Uptown Core
- Full Address: 1018-2489 Taunton Road, Oakville, L6H 3R9, Ontario, Canada
- Living Room: W/O To Balcony, Window Flr To Ceil
- Kitchen: Stainless Steel Appl, B/I Appliances, Open Concept
- Listing Brokerage: Royal Lepage Signature Realty, Brokerage - Disclaimer: The information contained in this listing has not been verified by Royal Lepage Signature Realty, Brokerage and should be verified by the buyer.

