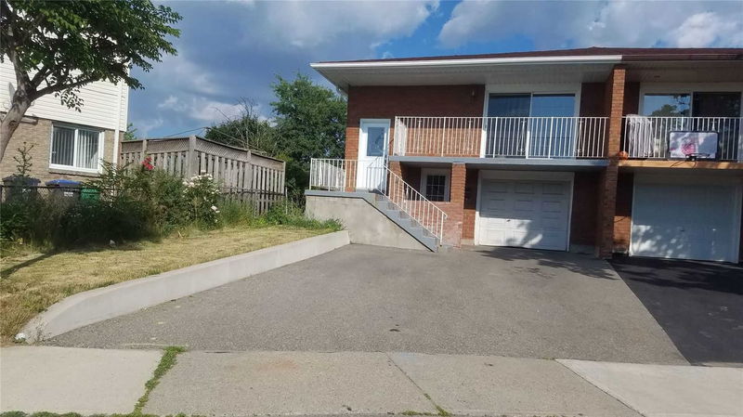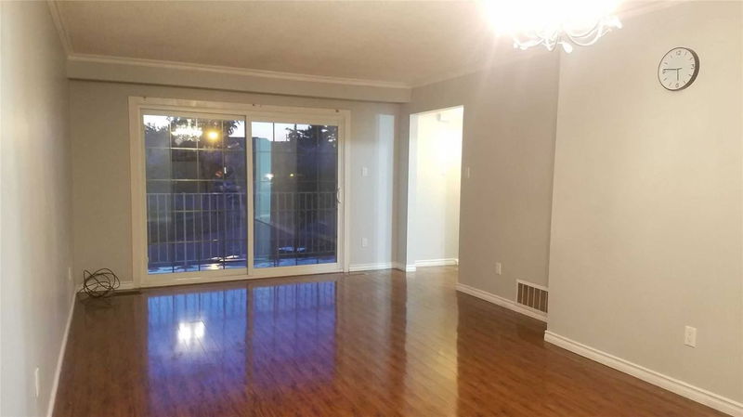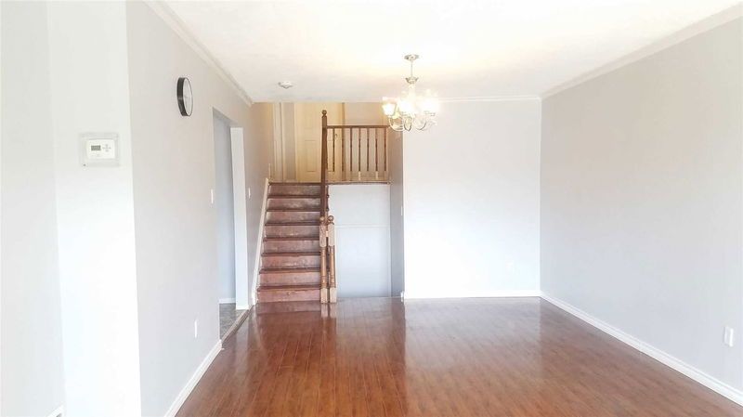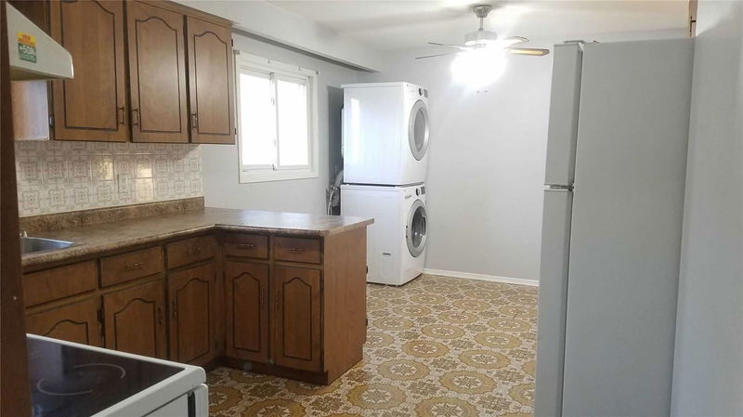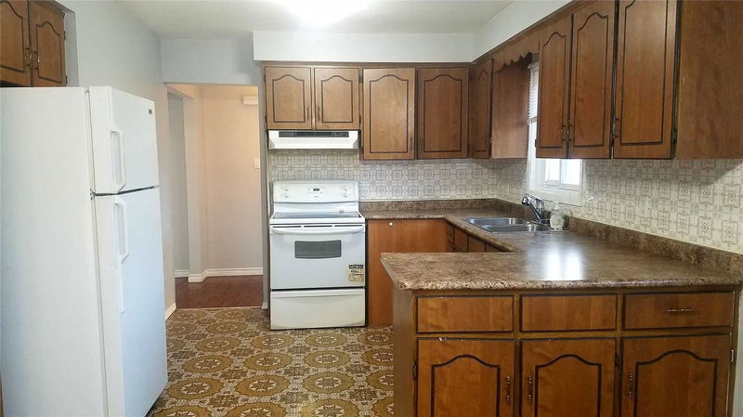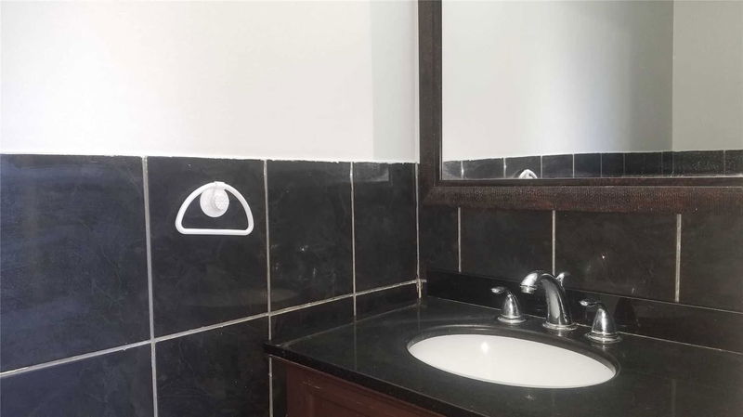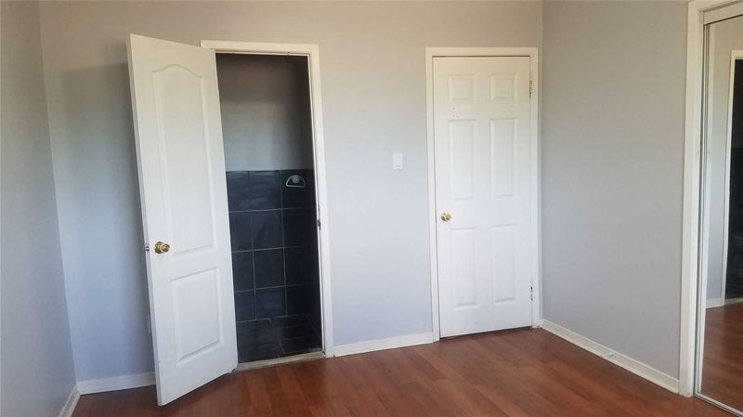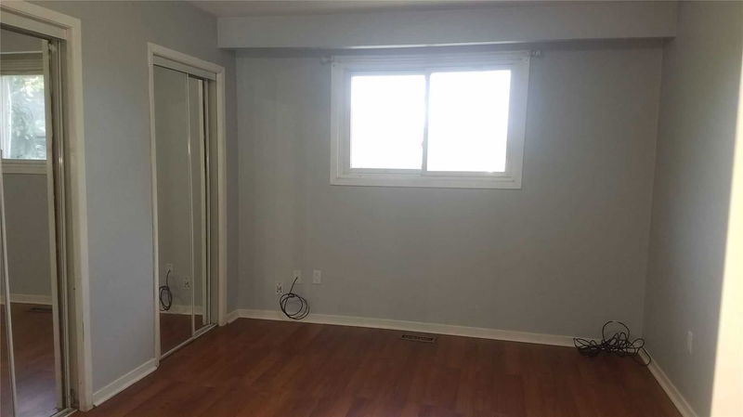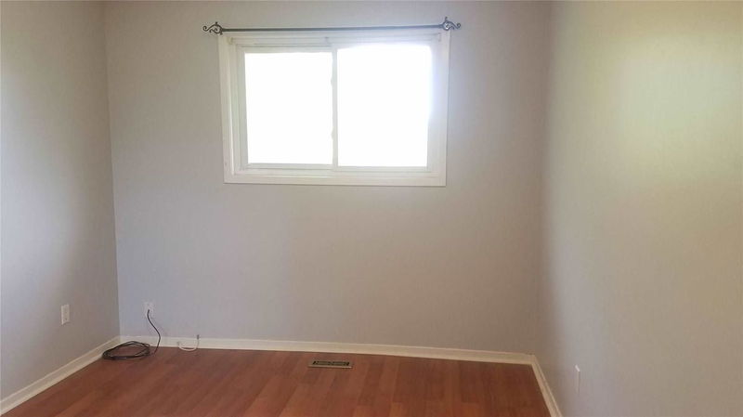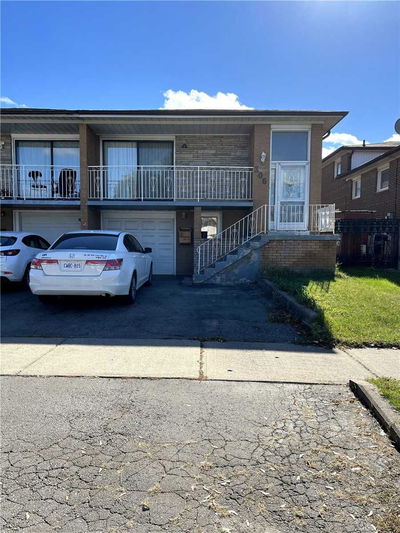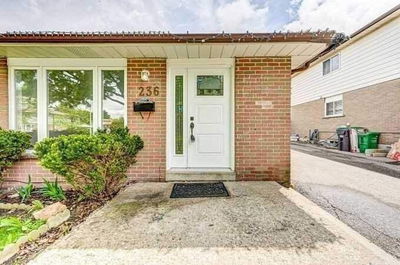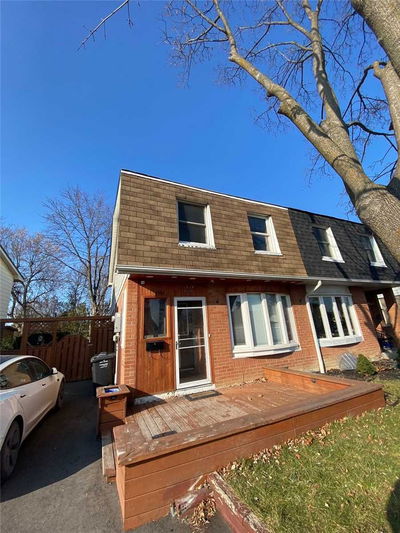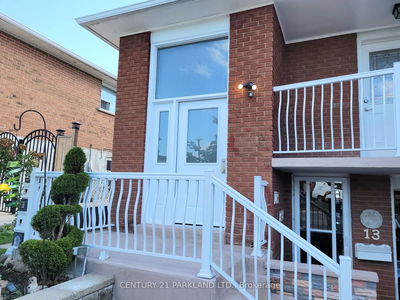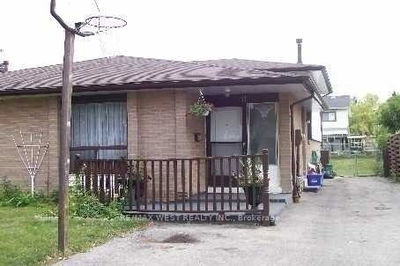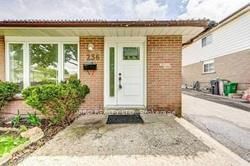5 Level Backsplit Home. Upper 2 Levels, Spacious Living & Dining Room. Family Size Kitchen W/Laundry. Prime Bedroom With 2 Pc. Ensuite. Single Car Garage. 3 Parking Spaces. Central A/C. Tenant To Pay 65% Of Utilities. Provide Credit Report, Employment Confirmation, References, Photo Id And Rental Application.
Property Features
- Date Listed: Wednesday, March 01, 2023
- City: Brampton
- Neighborhood: Madoc
- Major Intersection: Williams Pkwy/Rutherford
- Full Address: Upper-75 Major Oaks Drive, Brampton, L6V 3K1, Ontario, Canada
- Living Room: Laminate, Combined W/Dining, W/O To Balcony
- Kitchen: Ceramic Floor
- Listing Brokerage: Re/Max Realty Services Inc., Brokerage - Disclaimer: The information contained in this listing has not been verified by Re/Max Realty Services Inc., Brokerage and should be verified by the buyer.

