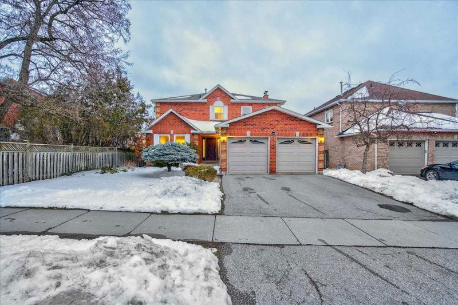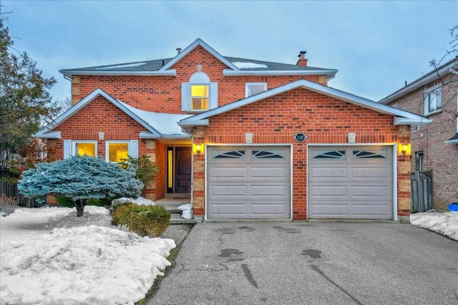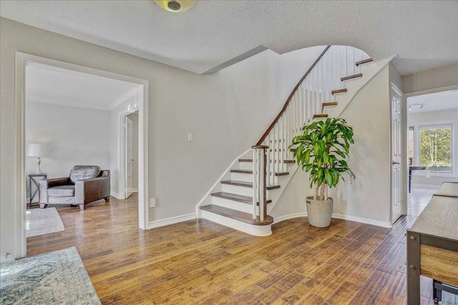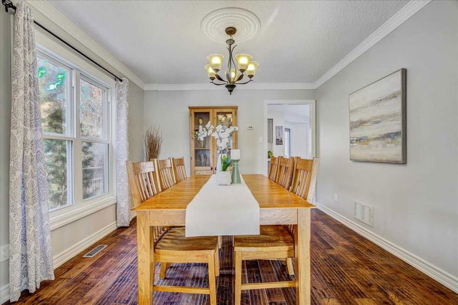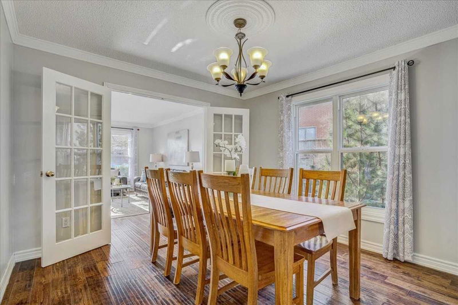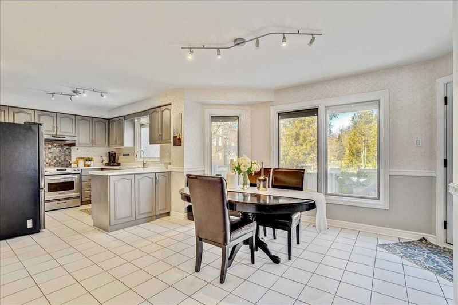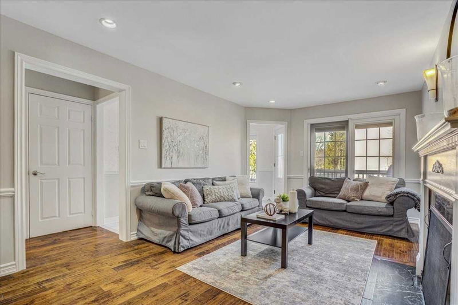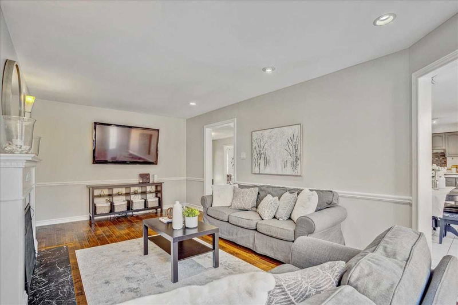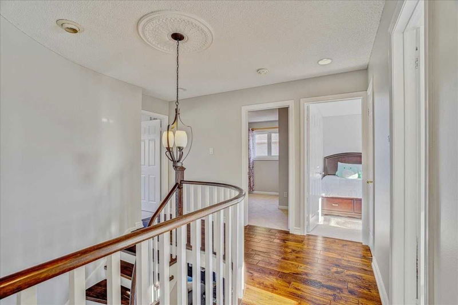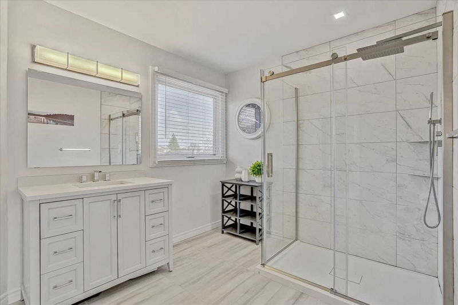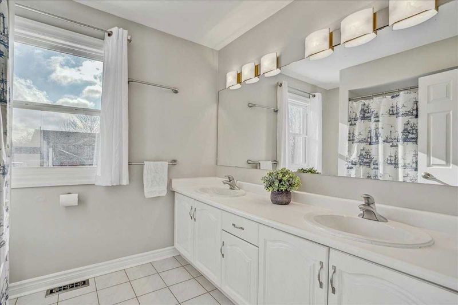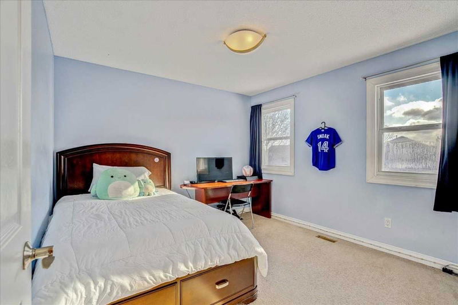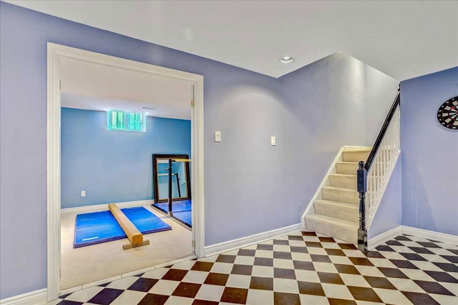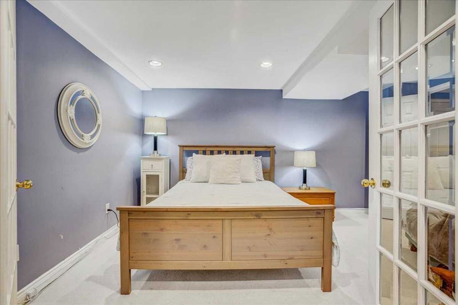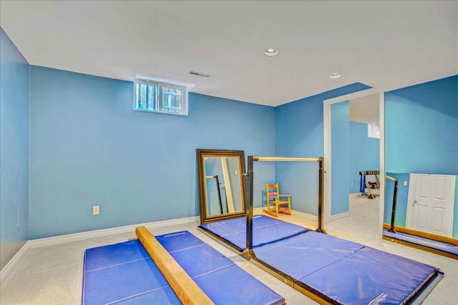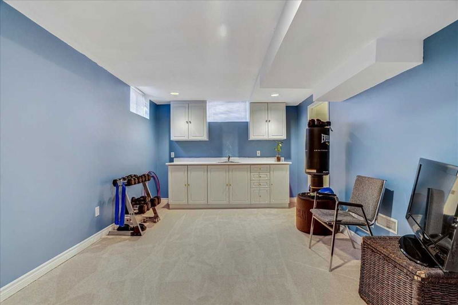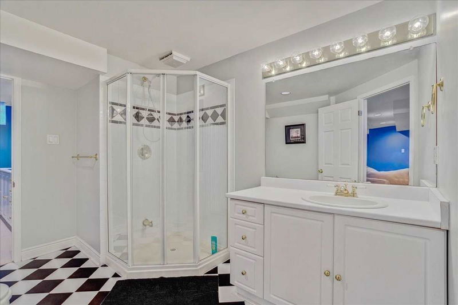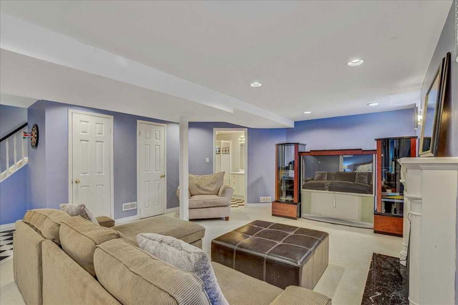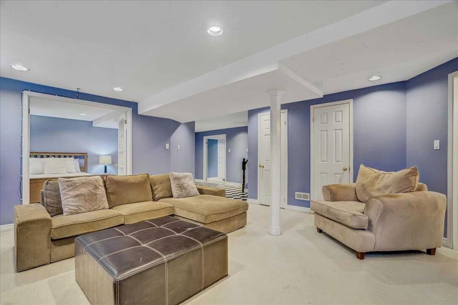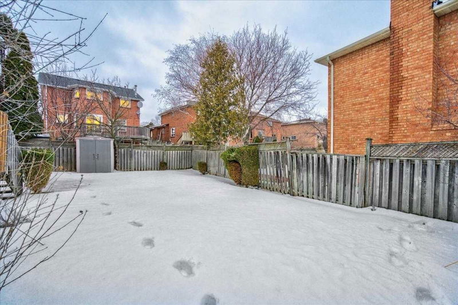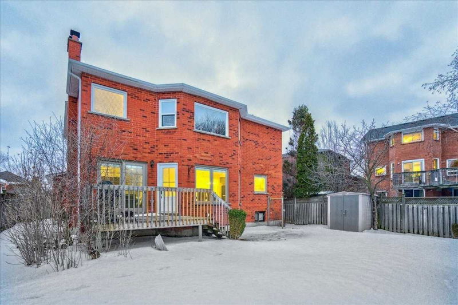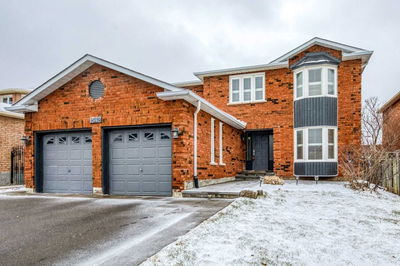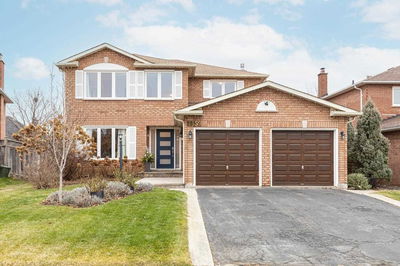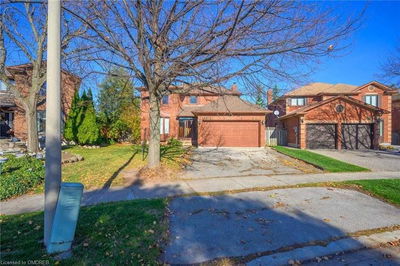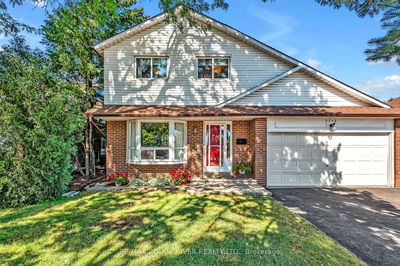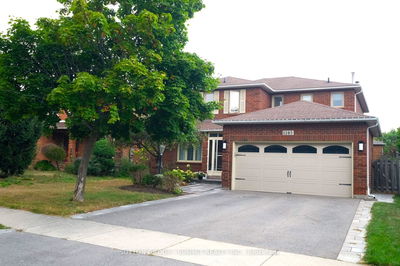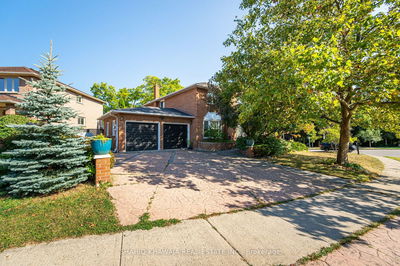Executive Family Home Located In Oakville's Desirable Clearview Neighbourhood. Beautifully Renovated Four-Bedroom Home Features A Bright And Welcoming Layout With Large Principal Rooms And Hardwood Floors Throughout. Spacious Primary Suite With Large Windows, Walk-In Closet And Renovated Ensuite Oasis. Upstairs Includes Three Additional Large Bedrooms. Fully Finished Basement With Additional Bedroom And Bath. Basement Allows For The Option To Create The Perfect Nanny Or In-Law Suite And Fully Fenced Yard And Deck Provide The Perfect Space To Relax. This One Is Sure To Impress! Close Proximity To Clarkson Go, Downtown Oakville, Trails, Parks And Top-Rated Schools Such As James W. Hill Elementary And Oakville Trafalgar High School.
Property Features
- Date Listed: Thursday, March 02, 2023
- Virtual Tour: View Virtual Tour for 1187 Thoresby Drive
- City: Oakville
- Neighborhood: Clearview
- Full Address: 1187 Thoresby Drive, Oakville, L6J 7M8, Ontario, Canada
- Kitchen: Main
- Living Room: Main
- Listing Brokerage: Royal Lepage Real Estate Services Regan Real Estate, Brokerage - Disclaimer: The information contained in this listing has not been verified by Royal Lepage Real Estate Services Regan Real Estate, Brokerage and should be verified by the buyer.

