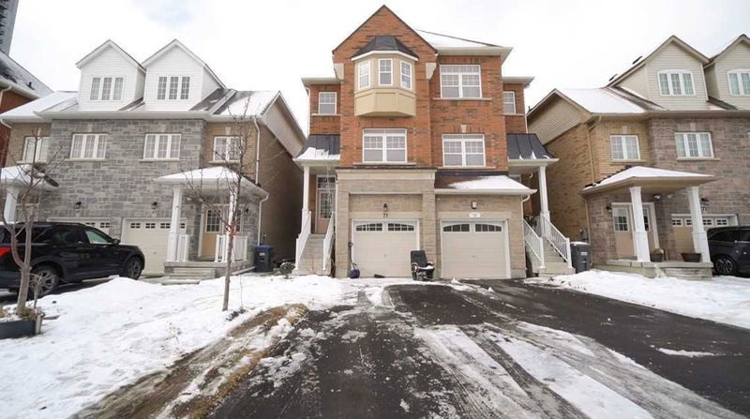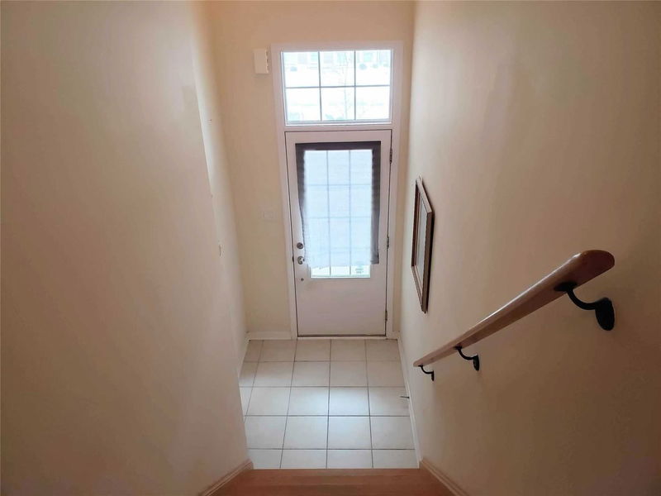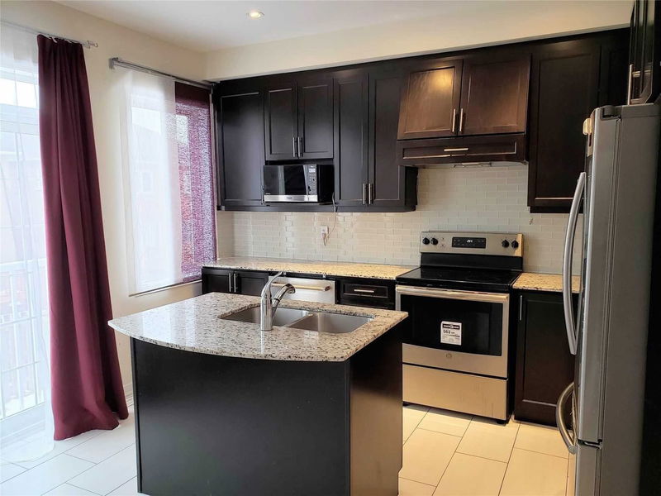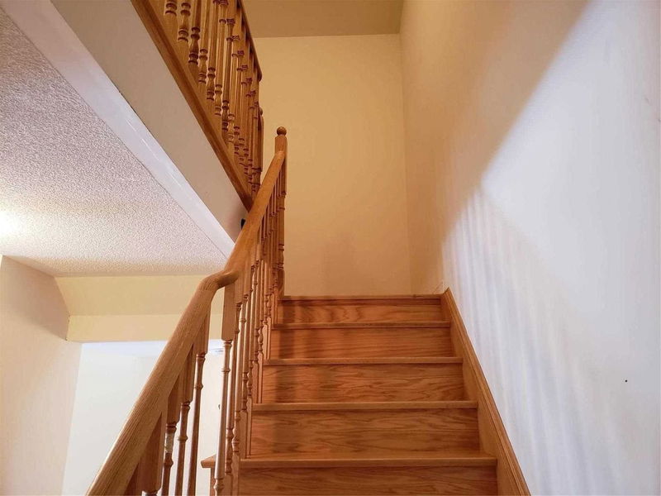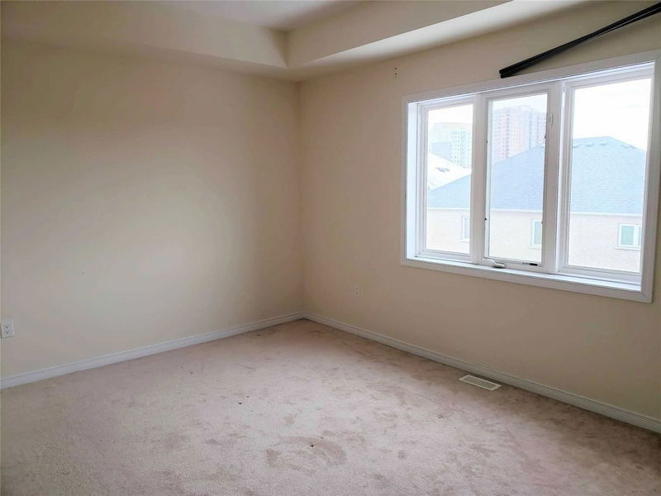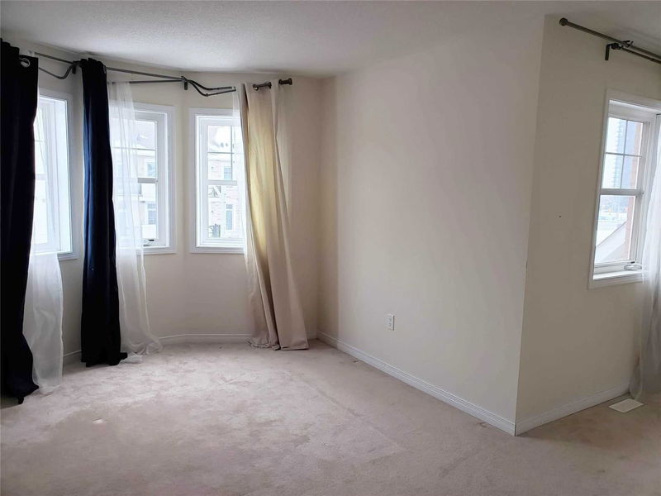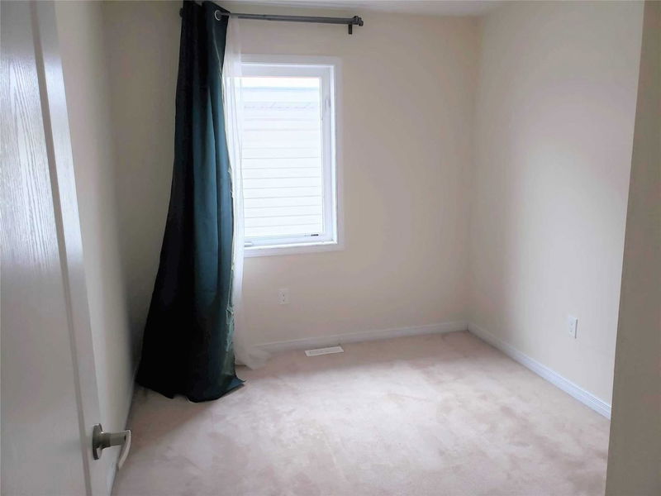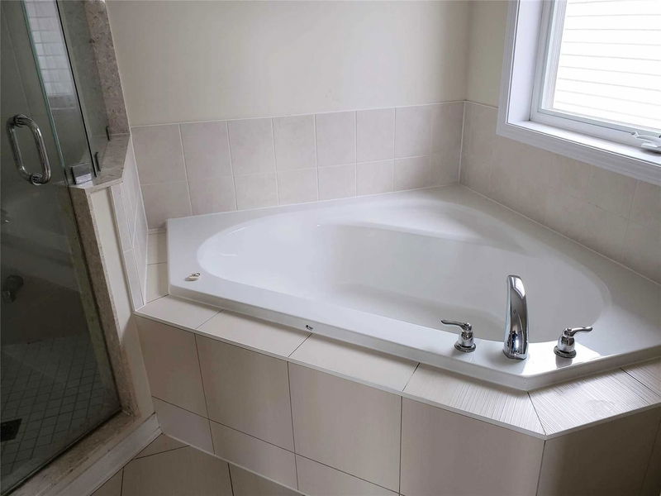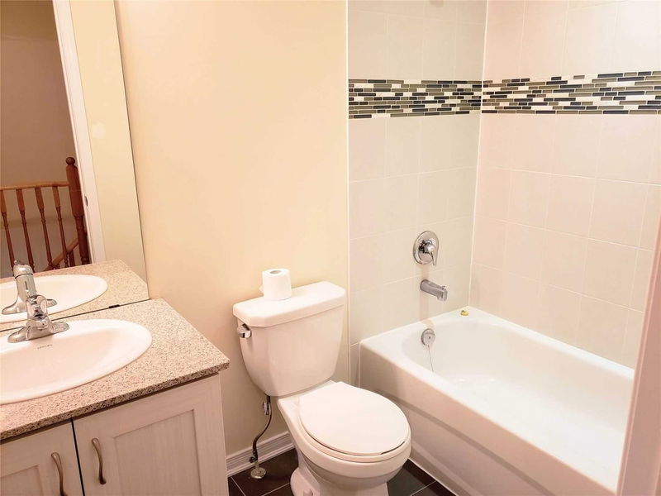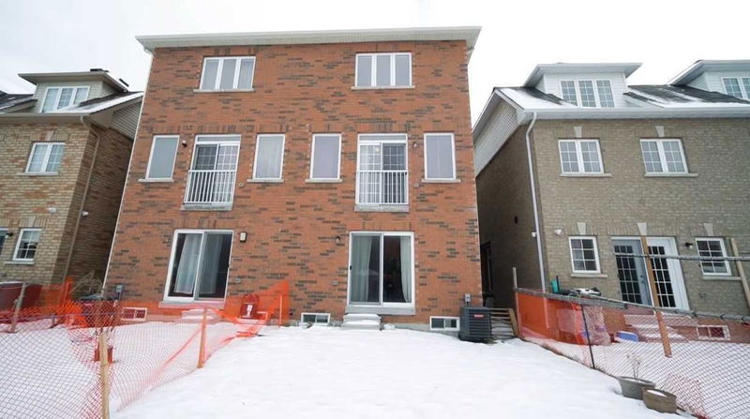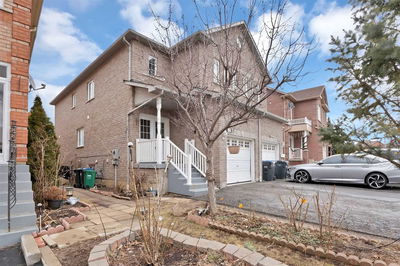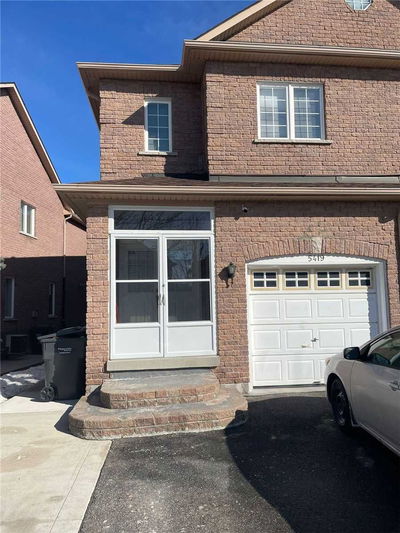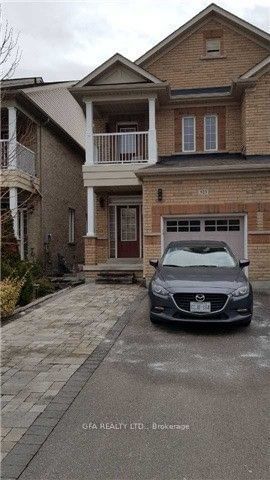**Location!Location!Location!** Enjoy 2400+ Sq.Ft Of Executive Living In The Heart Of Mississauga. 3 Bedroom/3 Washroom House Features A Very Functional, Open Concept Layout. Hardwood Floor Through Out Main Floor. Huge Kitchen W/ Plenty Of Cabinets & Center Island. Master Bedroom W/ Walk-In Closet & 5 Pc Ensuite. Walking Distance To Public Transit. **Basement Is Rented-Separate Entrance Separate Laundry-No Sharing** Extras:*2 Parking 5 Major Ss Appliances + M
Property Features
- Date Listed: Thursday, March 02, 2023
- Virtual Tour: View Virtual Tour for 71 Preston Meadow Avenue
- City: Mississauga
- Neighborhood: Hurontario
- Major Intersection: Hurontario & Eglinton / 403
- Full Address: 71 Preston Meadow Avenue, Mississauga, L4Z 0C8, Ontario, Canada
- Family Room: Hardwood Floor, Fireplace, Pot Lights
- Kitchen: Ceramic Floor, Pot Lights, Stainless Steel Appl
- Living Room: Hardwood Floor, Pot Lights, Large Window
- Listing Brokerage: The Real Estate Office Inc., Brokerage - Disclaimer: The information contained in this listing has not been verified by The Real Estate Office Inc., Brokerage and should be verified by the buyer.

