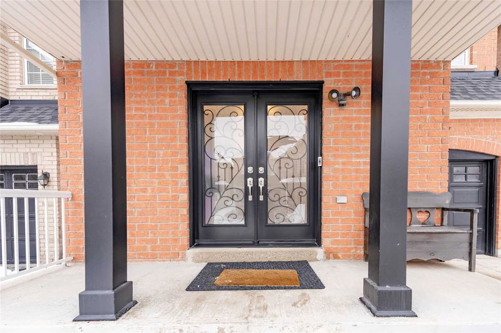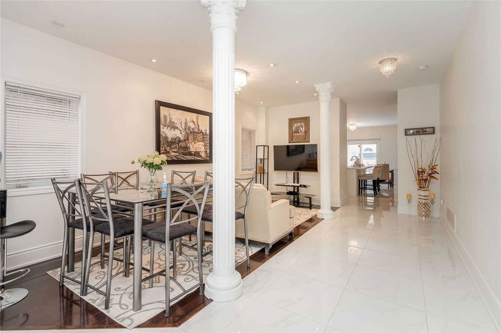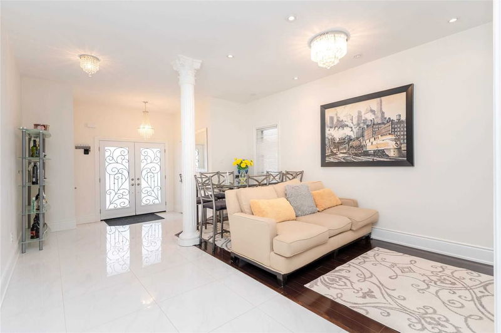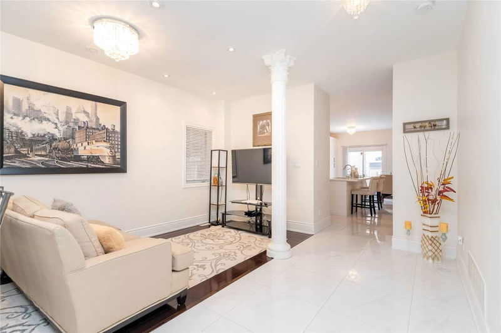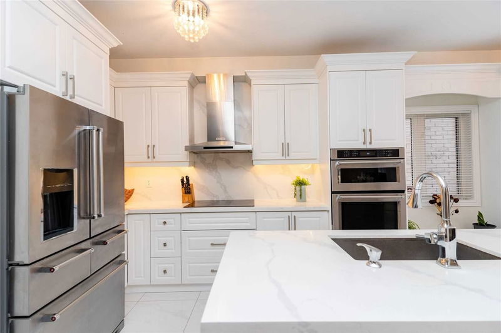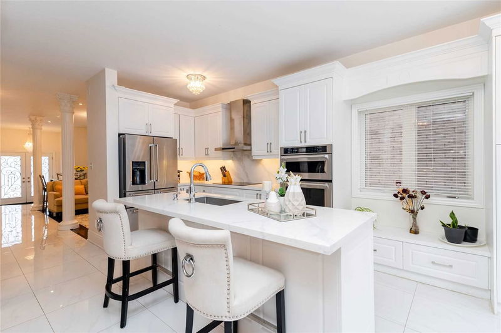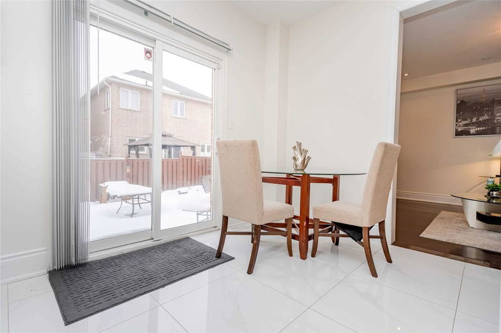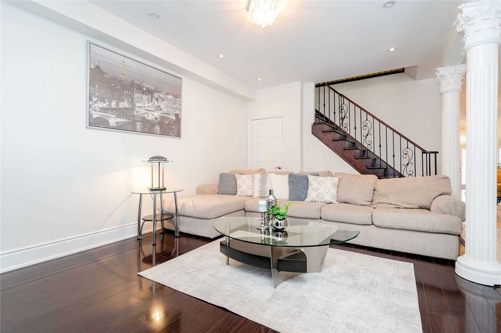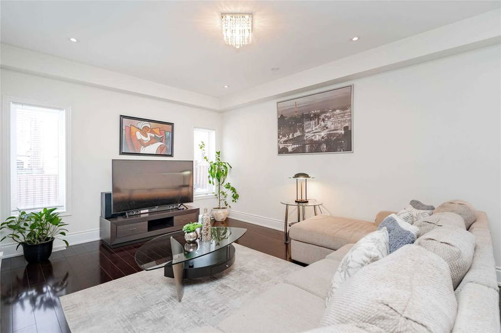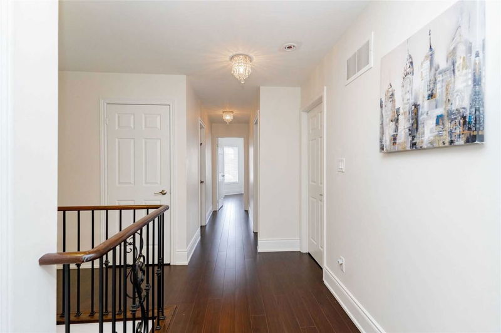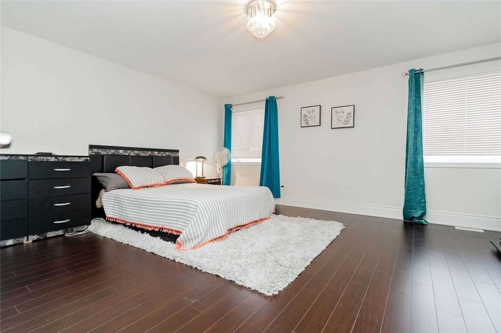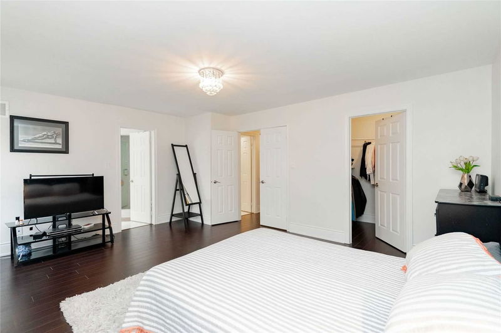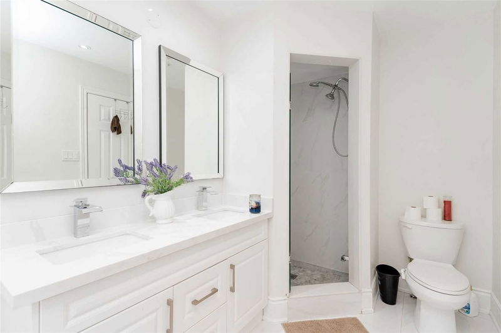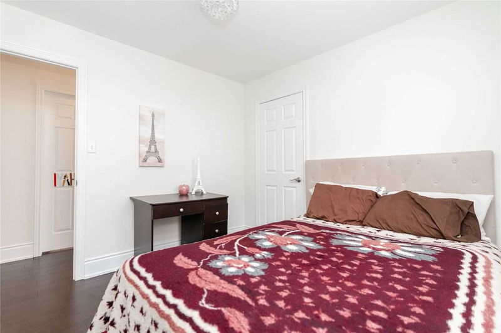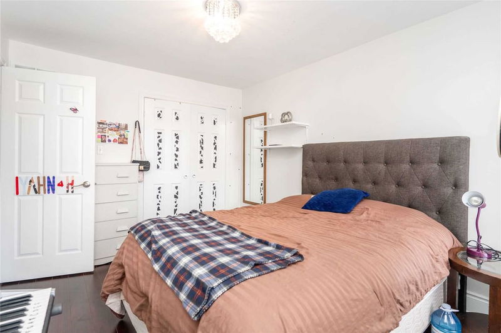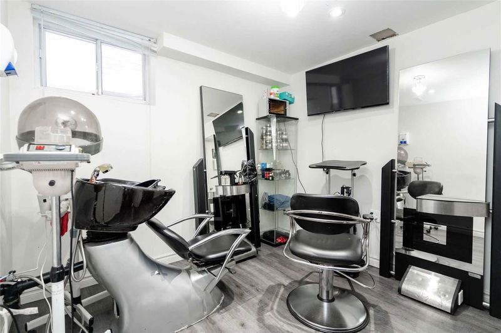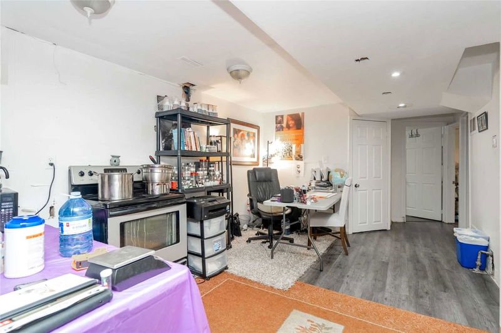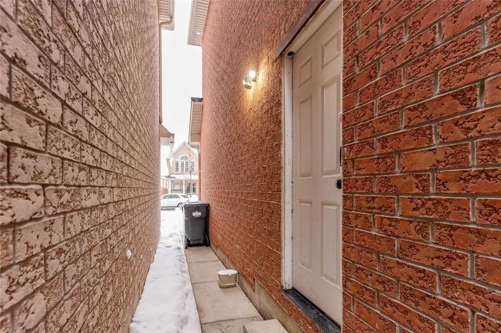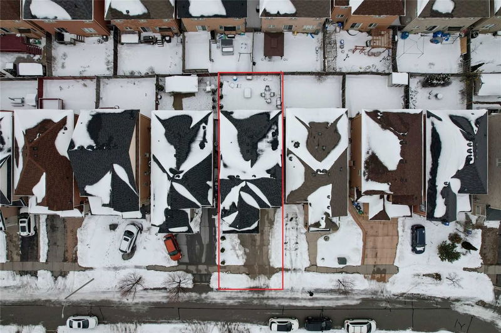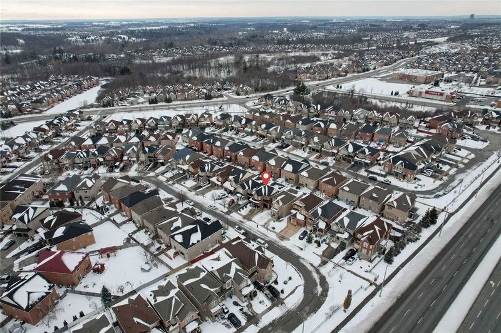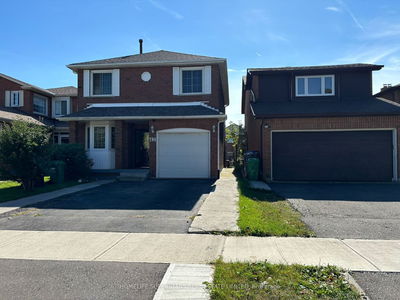Beautifully Upgraded 4+2 Bedrooms' Home Features Living/Dining Combined; Highly Upgraded Eat In Kitchen W/Quartz Counter Top/Breakfast Area W/O Beautiful Backyard; Separate Family Room; 3 Upgraded Washrooms; Partial Finished Basement W/Rec Room/2 Bedrooms/Separate Entrance To The Basement; Single Car Garage W/2 Parking On Driveway...Income Potential Property...Loads Of Upgrades...Ready To Move In Close To All Amenities
Property Features
- Date Listed: Friday, March 03, 2023
- Virtual Tour: View Virtual Tour for 144 Pefferlaw Circle
- City: Brampton
- Neighborhood: Brampton West
- Major Intersection: Steeles/James Potter
- Full Address: 144 Pefferlaw Circle, Brampton, L6Y 0L2, Ontario, Canada
- Living Room: Laminate, Pot Lights, Combined W/Dining
- Family Room: Laminate, Pot Lights, O/Looks Backyard
- Kitchen: Breakfast Area, Quartz Counter, Centre Island
- Listing Brokerage: Re/Max Gold Realty Inc., Brokerage - Disclaimer: The information contained in this listing has not been verified by Re/Max Gold Realty Inc., Brokerage and should be verified by the buyer.




