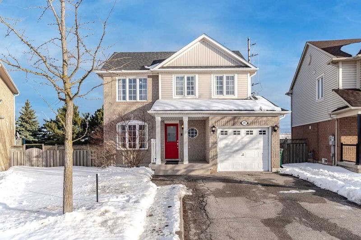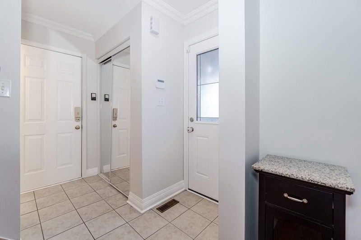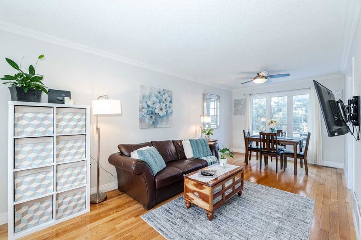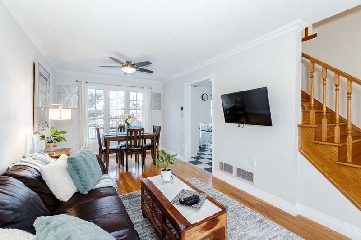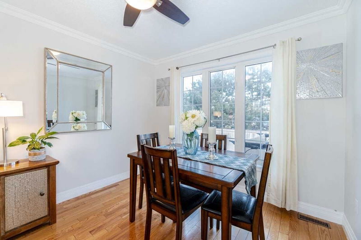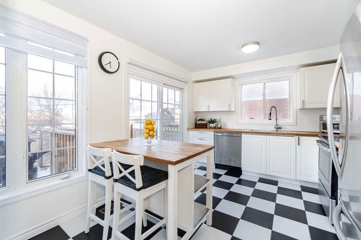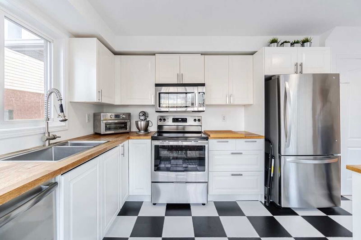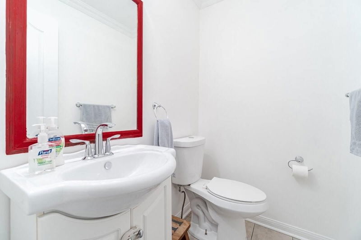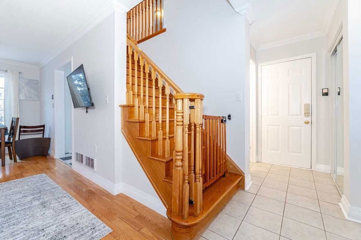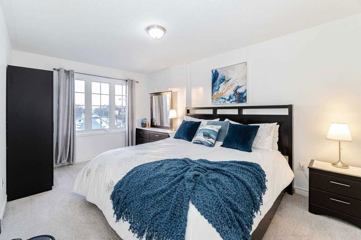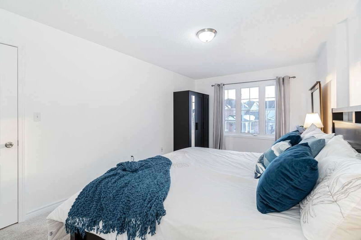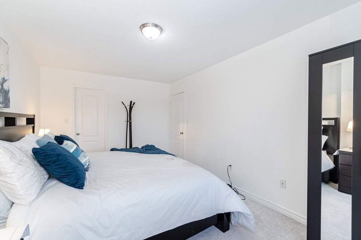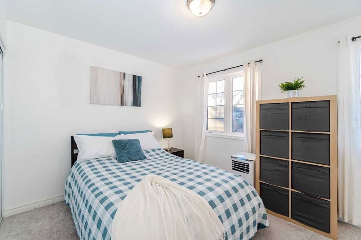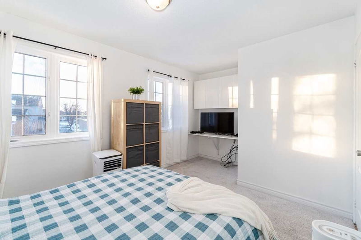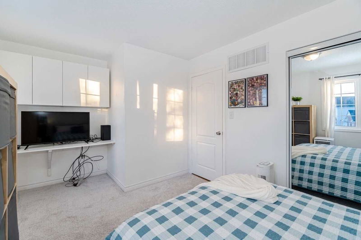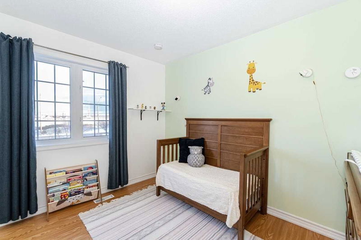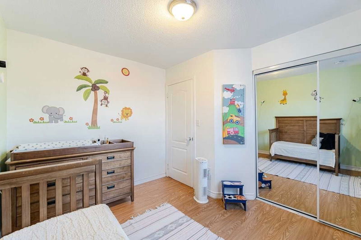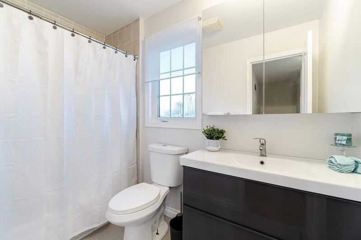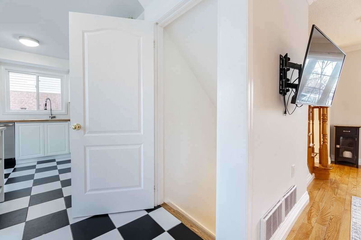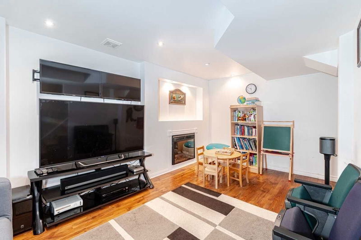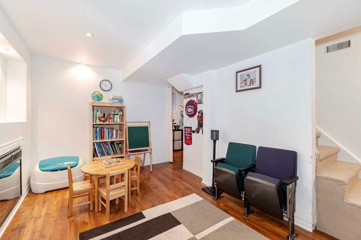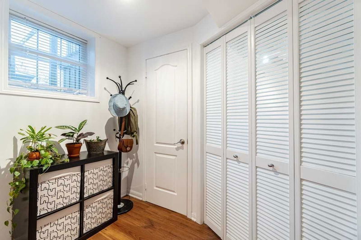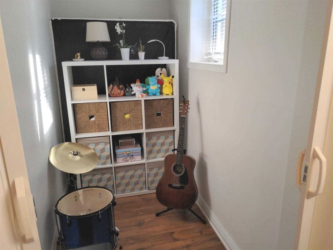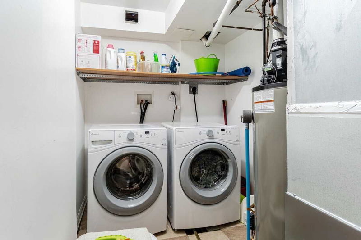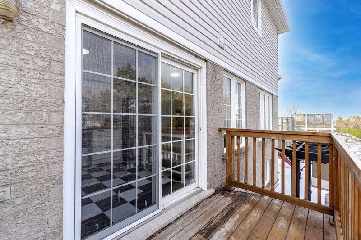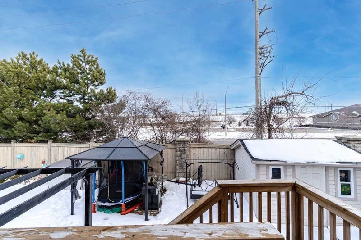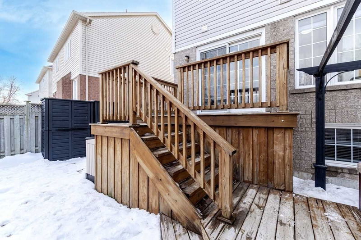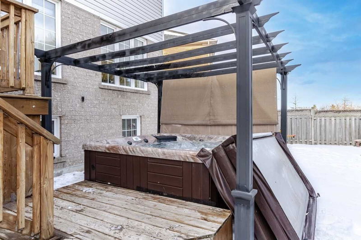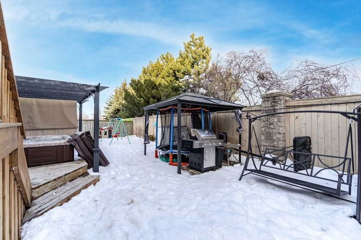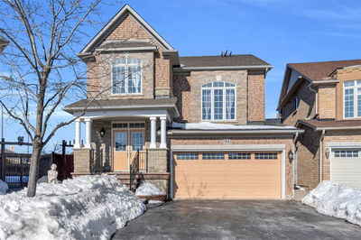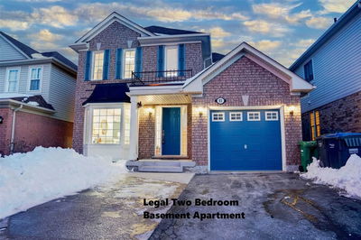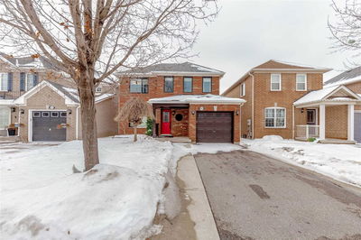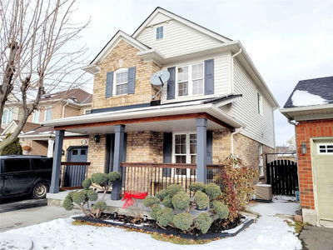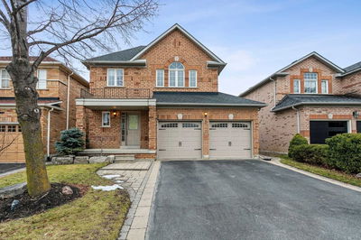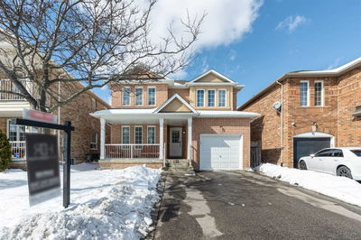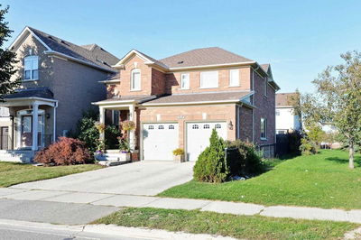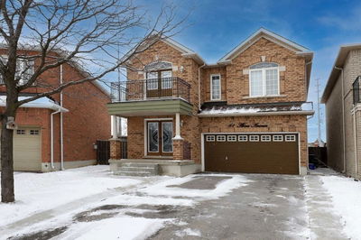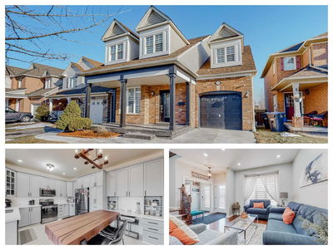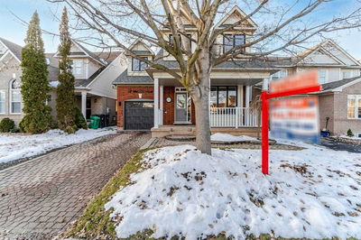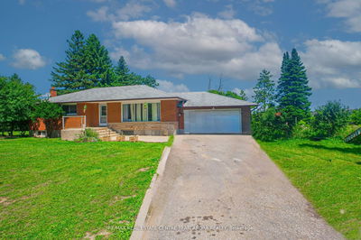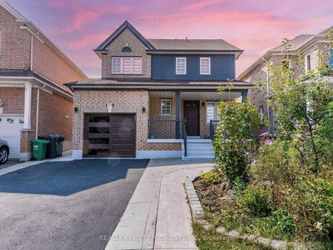Gorgeous 3 Br + 3 Bath Detached Home Located On A Safe, Quiet, Family Oriented Crescent In Highly Sought After Mount Pleasant Area. Most Rooms Professionally, Freshly Painted. Hardwood On Main Flr, Stairs & Upstairs Hallway. New Laminate In 3rd Br (2022). Bright Eat-In Kitchen With New/Newer Ss Appliances. Range (2023) Fridge (2022) Dishwasher (2021). Stainless Steel/Oak Kitchen Island. W/O To A Large, Private Fenced Backyard. Hot Tub,Garden Shed, Gazeebo, And Wooden Deck. No Neighbours Behind. Garage Access From Home. Remote Garage Door Opener. Extended Driveway With Room To Park 4 Cars. Master Bedroom Features Walk-In Closet. Finished Basement Includes Above Grade Windows, 3 Pc Bath, Electric Fireplace, Pot Lights. Burglar Alarm. Rough In For Central Vac. Furnace And Central Ac (Dec 2021). Walking Distance To Mt Pleasant Go Station,Park, Shopping, Schools, And Places Of Worship Suitable For All Types Of Buyers Including First Timers And Investors. A Must See!
Property Features
- Date Listed: Friday, March 03, 2023
- Virtual Tour: View Virtual Tour for 20 Sherbo Crescent
- City: Brampton
- Neighborhood: Fletcher's Meadow
- Full Address: 20 Sherbo Crescent, Brampton, L7A 2A1, Ontario, Canada
- Living Room: Hardwood Floor, Combined W/Dining, Crown Moulding
- Kitchen: Ceramic Floor, Eat-In Kitchen, Stainless Steel Appl
- Listing Brokerage: One Percent Realty Ltd., Brokerage - Disclaimer: The information contained in this listing has not been verified by One Percent Realty Ltd., Brokerage and should be verified by the buyer.

