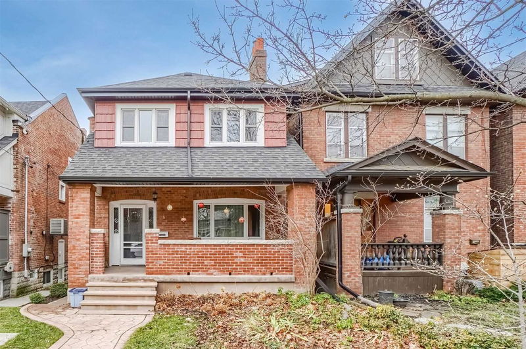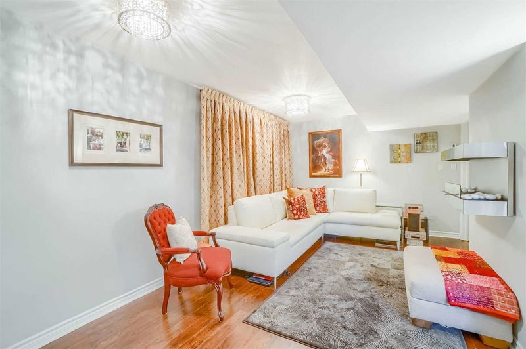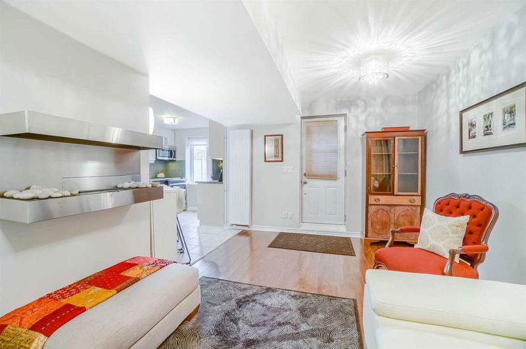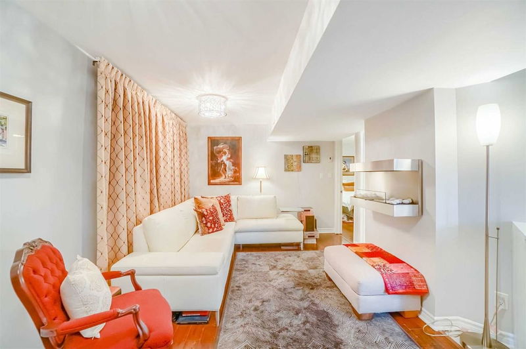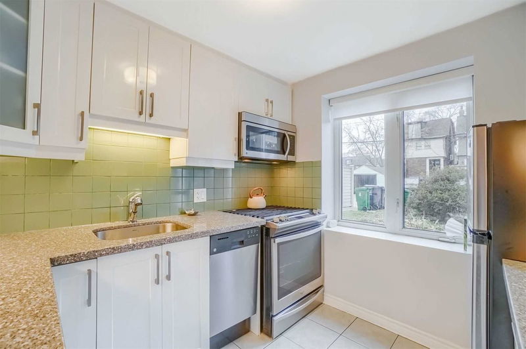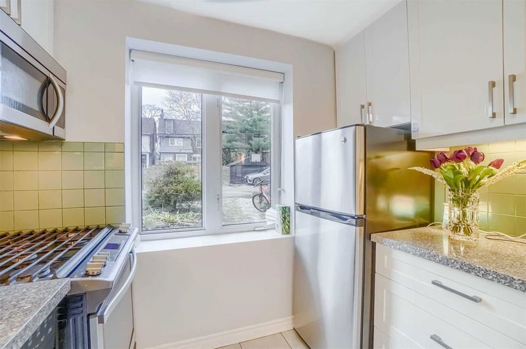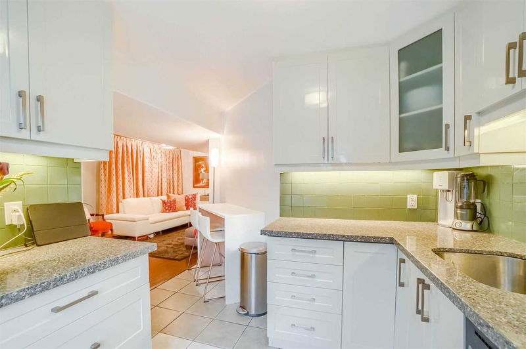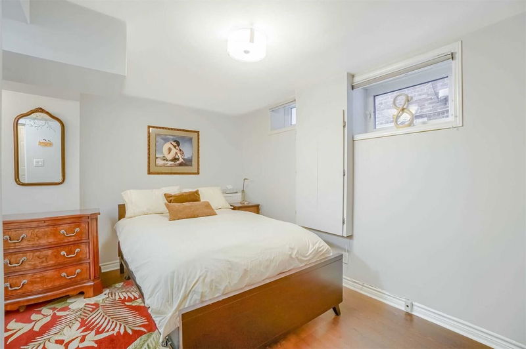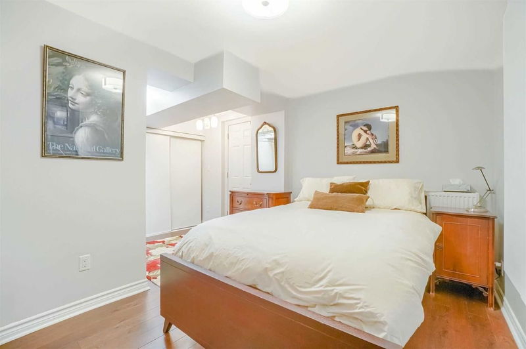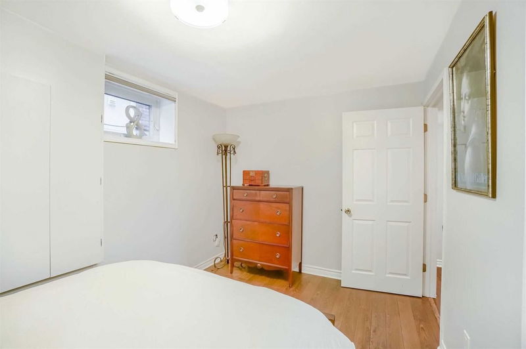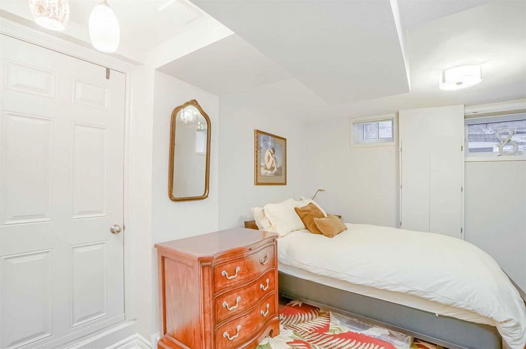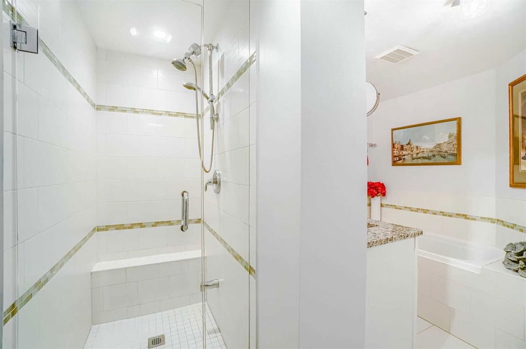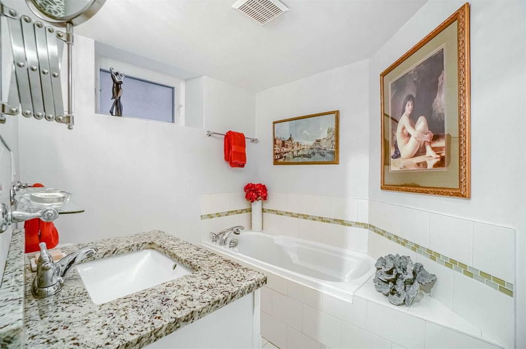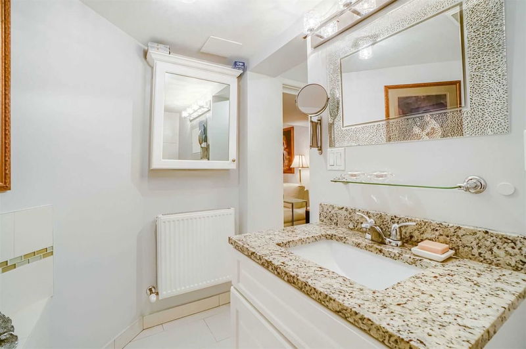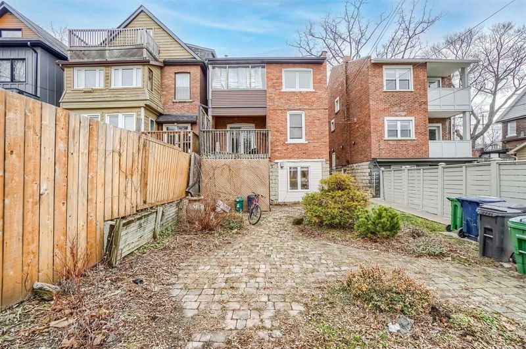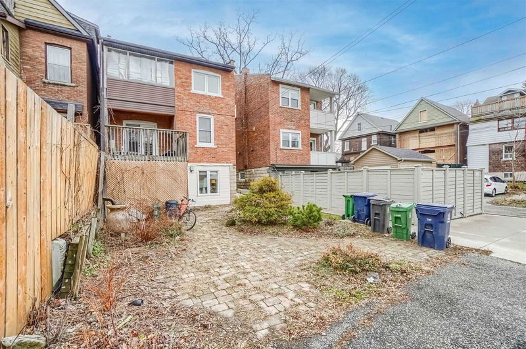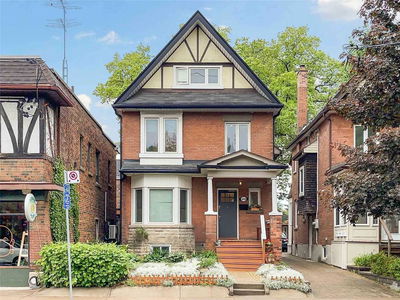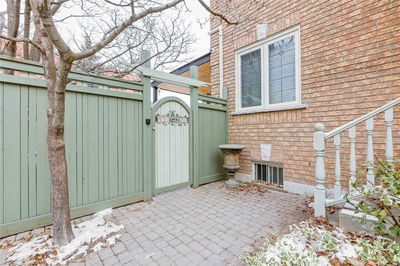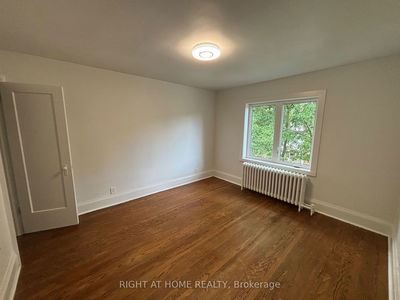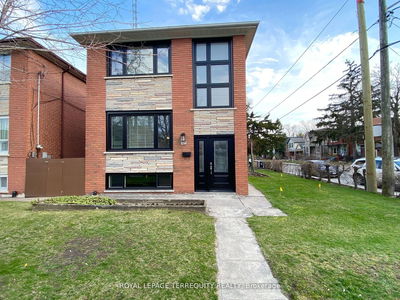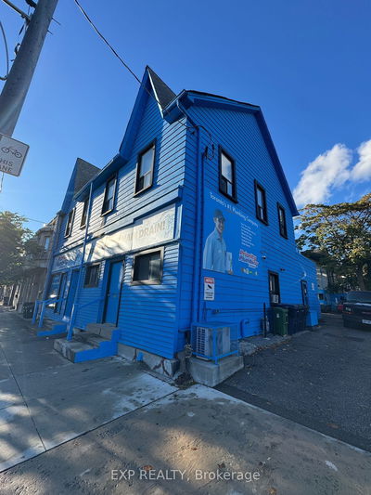Welcome To The Most Amazing Garden Suite In The Junction! This Walk-Out Lower Level Unit Has Your Own Private Entrance On The Ground Floor From Your Own Private Covered Patio - No Stairs! Elegance & Warmth Greet You From The Front Door Including A Gorgeous Wall-Mounted Ethanol Fireplace In The Living Room. Enjoy A Custom Kitchen With A Huge Window That Opens Onto The Backyard - Quartz Counters, Tile Backsplash, High-End S/S Appliances Including Gas Stove & Dishwasher. Loads Of Cupboards & Counter Space. Built-In Breakfast Bar Or Office Area Included With 2 Stools. Relax In Your Very Own Spa-Like Washroom With Separate Glass Shower + Soaker Tub. Large L-Shaped Bedroom With Lots Of Built-In Storage. Ensuite Stackable Washer/Dryer Plus Laundry Tub. Walk To The Junction Shops & Restaurants Or Ttc.
Property Features
- Date Listed: Friday, March 03, 2023
- Virtual Tour: View Virtual Tour for Lowerle-118 Mavety Street
- City: Toronto
- Neighborhood: Junction Area
- Full Address: Lowerle-118 Mavety Street, Toronto, M6P 2L9, Ontario, Canada
- Living Room: Laminate, Combined W/Dining, Fireplace
- Kitchen: Stainless Steel Appl, Quartz Counter, Breakfast Bar
- Listing Brokerage: Sutton Group Old Mill Realty Inc., Brokerage - Disclaimer: The information contained in this listing has not been verified by Sutton Group Old Mill Realty Inc., Brokerage and should be verified by the buyer.

