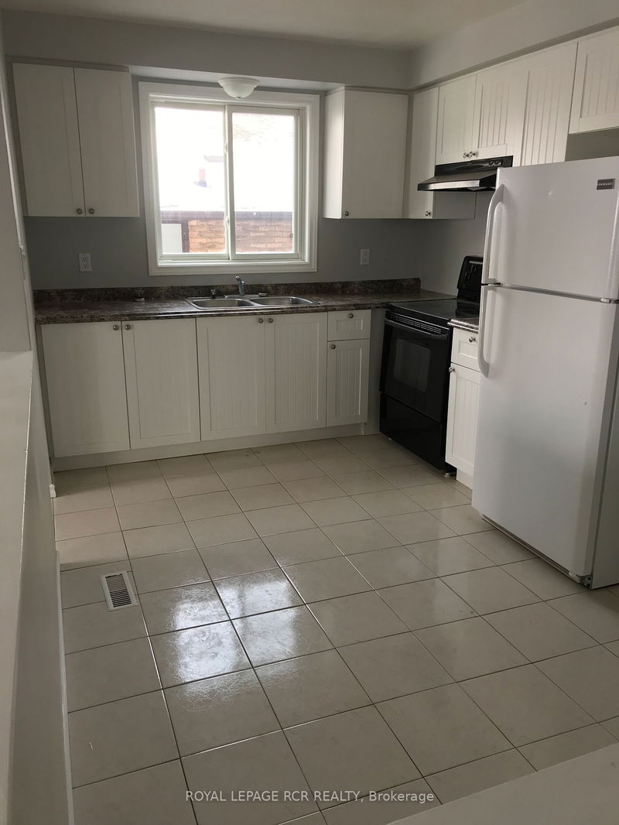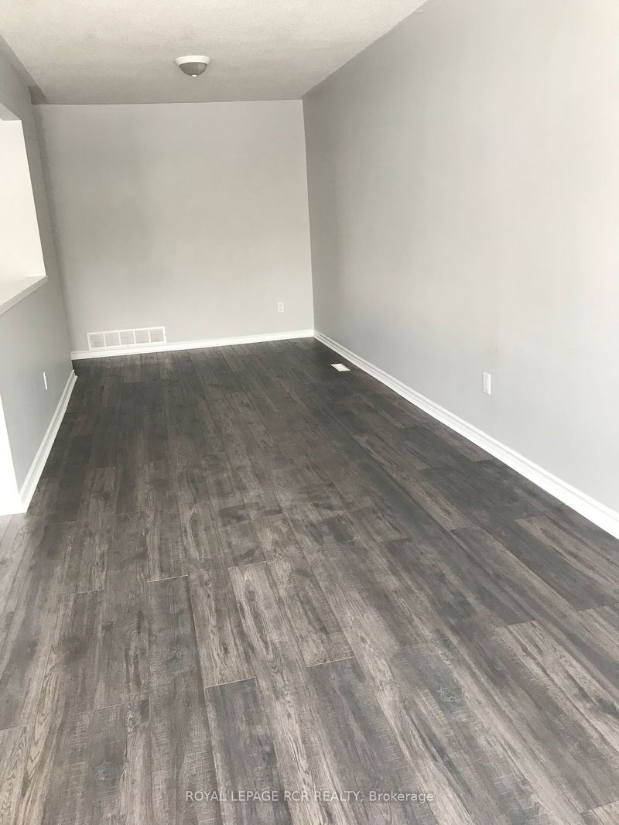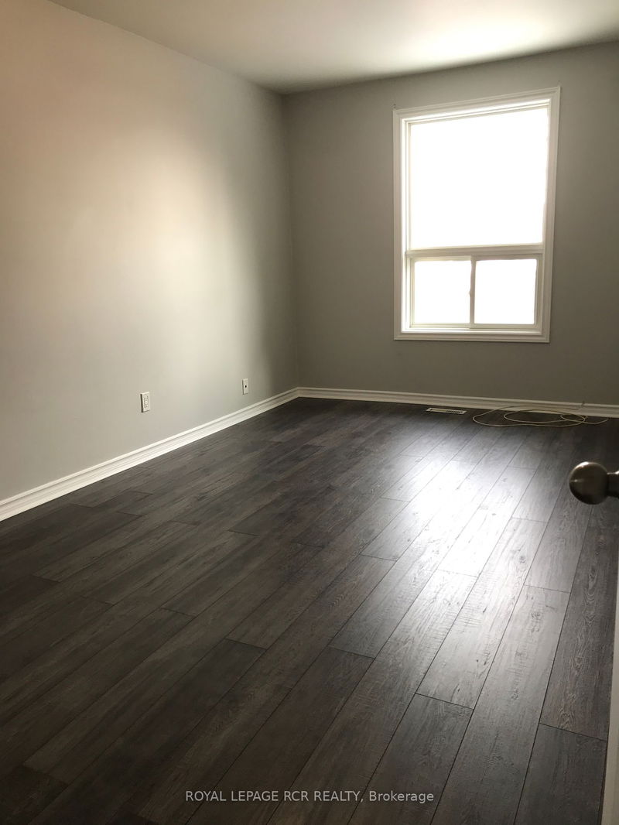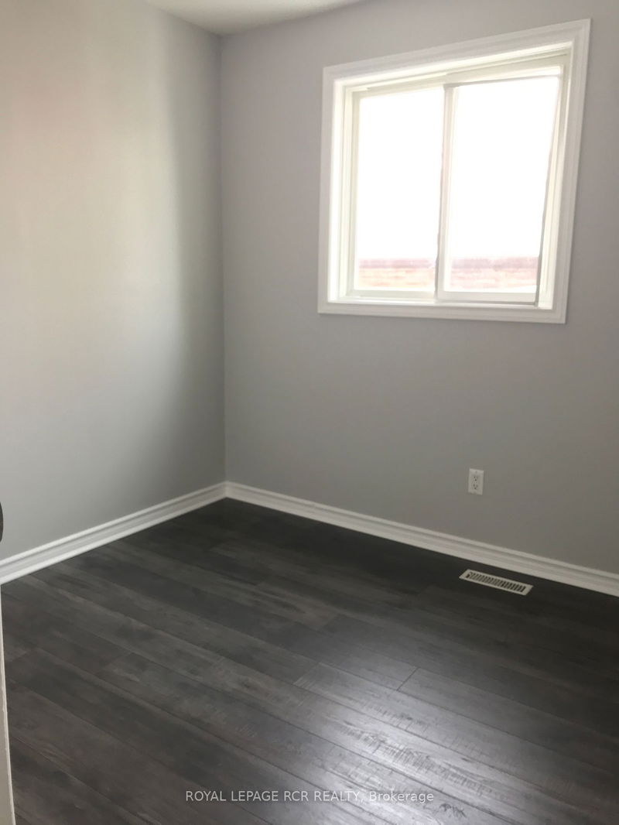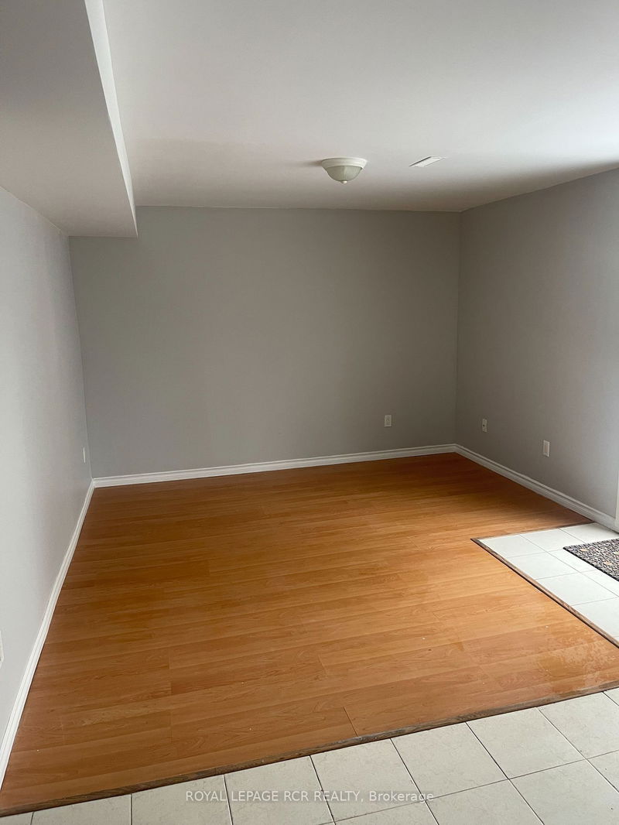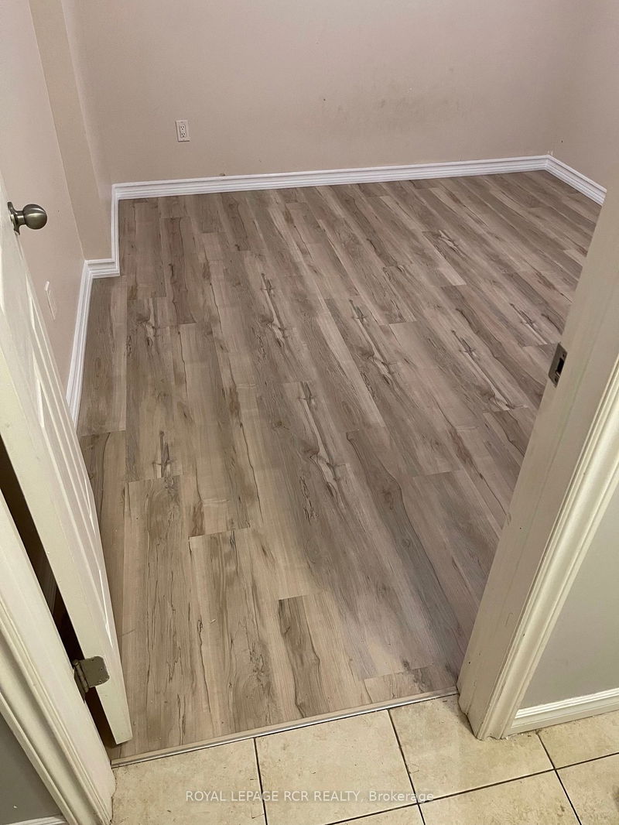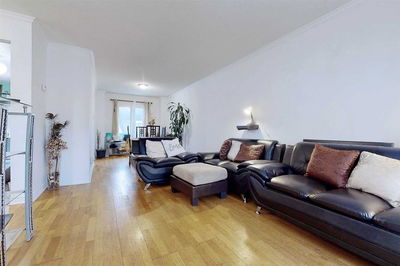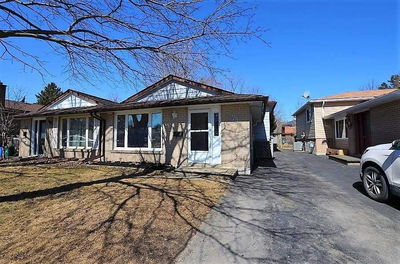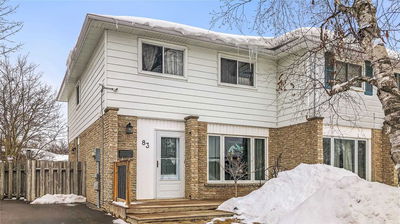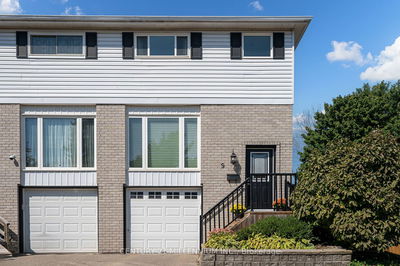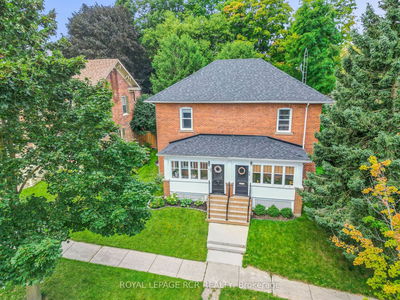**Legal Duplex**! Investors Or First Time Buyers, This Could Be the One. Situated On a Quiet Street and Lots of Updates. Spacious Upper-Level Apartment Boasts New Flooring Throughout, Renovated Kitchen Overlooking Large Bright Dining/Living Area with Front Private Entrance and Front Deck. 3 Additional Bedrooms Updated 4-Piece Bath, And Ensuite Laundry Complete This Upper Apartment. Renovated Lower-Level Features New Open Concept Kitchen/Living Room with Walkout to Back Patio, Ensuite Laundry, 3-Piece Bathroom, Large Primary Bedroom with Walk in Closet, And Additional Bedroom. 3 Car Parking Expansion And 1 Car Garage. Move In with Supplemental Income Or A Great Turnkey Investment. Upper-Level Vacant April 29th, 2023. Newer Windows, 2018; R50 Attic Insulation, Roof Vents, Soffit and Eavestrough.
Property Features
- Date Listed: Friday, May 05, 2023
- City: Orangeville
- Neighborhood: Orangeville
- Major Intersection: Townline & Cardwell
- Full Address: 55 Cardwell Street, Orangeville, L9W 2V7, Ontario, Canada
- Kitchen: Ceramic Floor, Pantry, Window
- Living Room: Laminate, Ceiling Fan, Picture Window
- Kitchen: Ceramic Floor, Window, Combined W/Living
- Living Room: Laminate, Combined W/Kitchen, W/O To Deck
- Listing Brokerage: Royal Lepage Rcr Realty - Disclaimer: The information contained in this listing has not been verified by Royal Lepage Rcr Realty and should be verified by the buyer.


