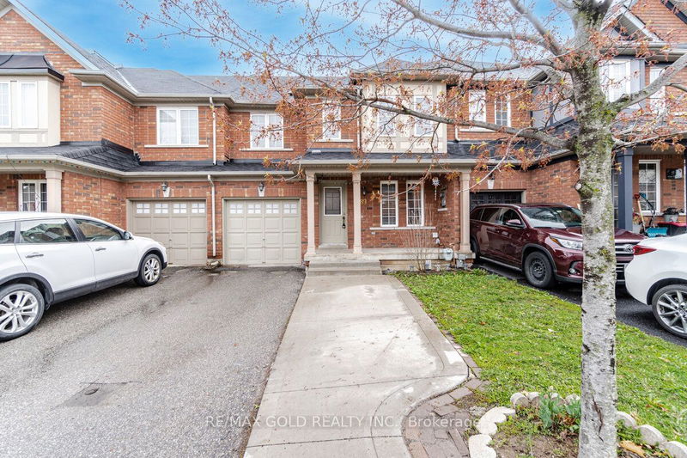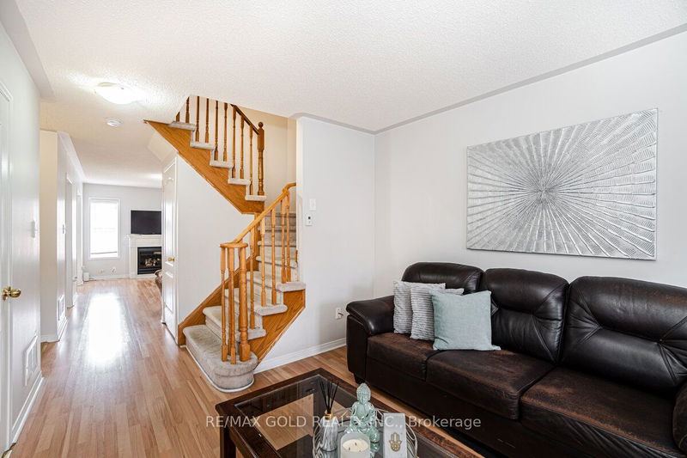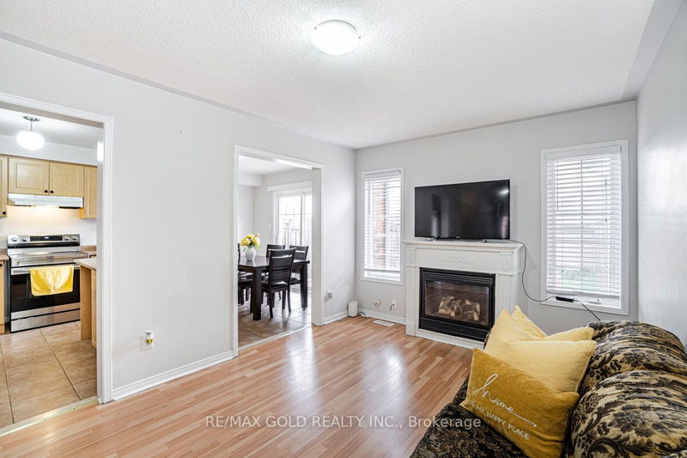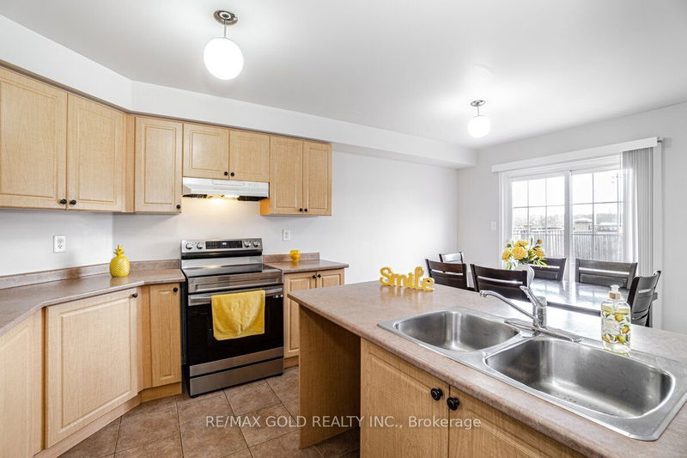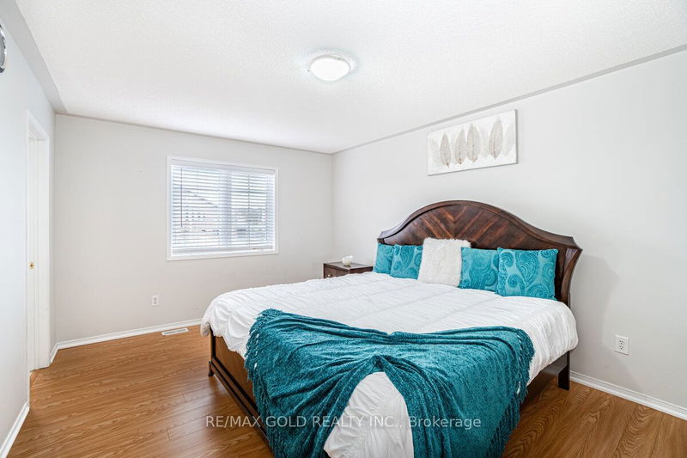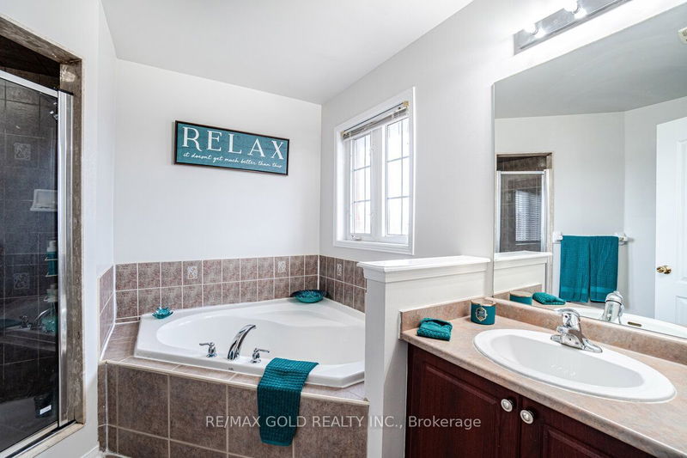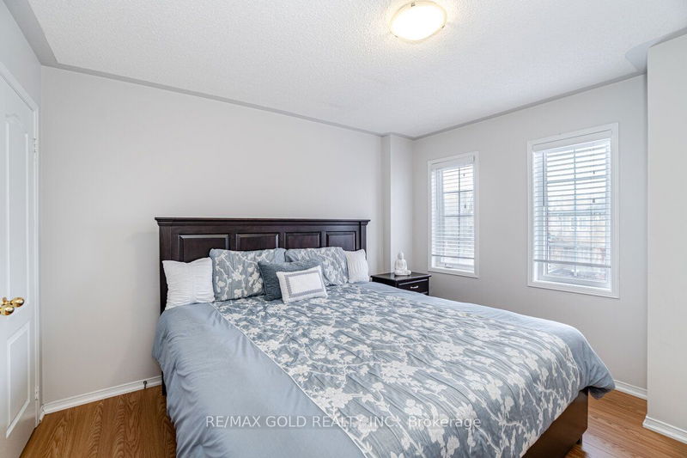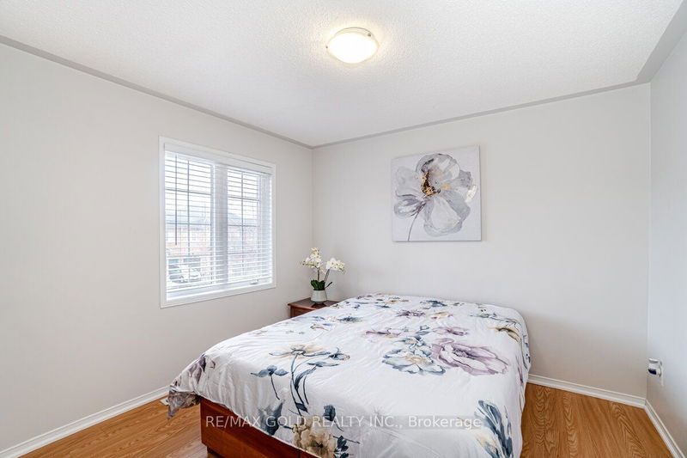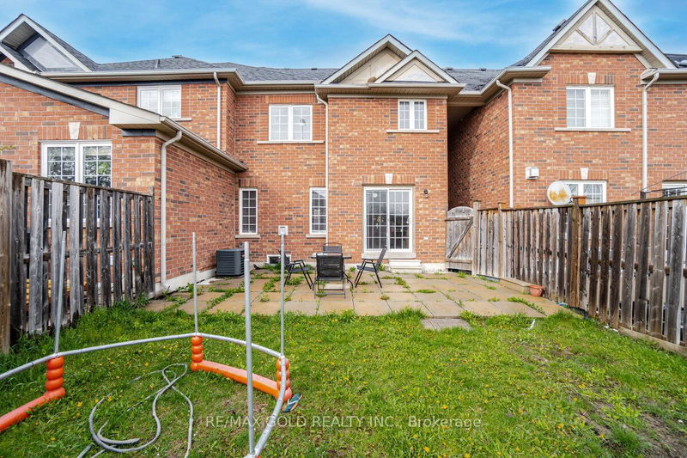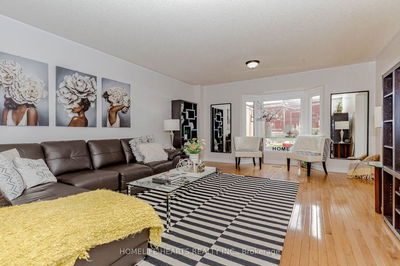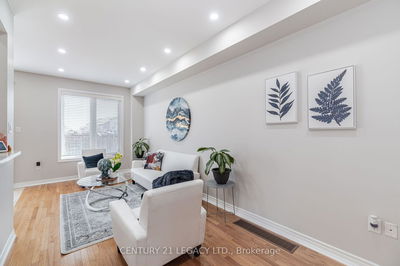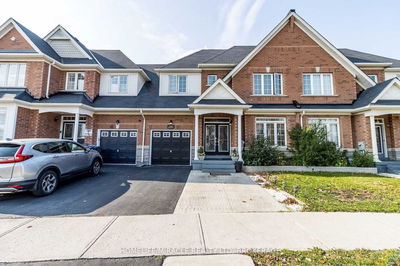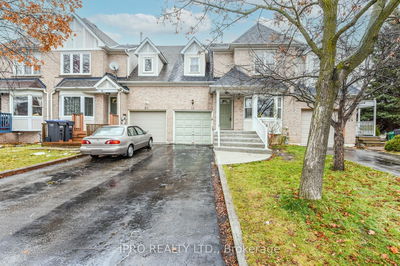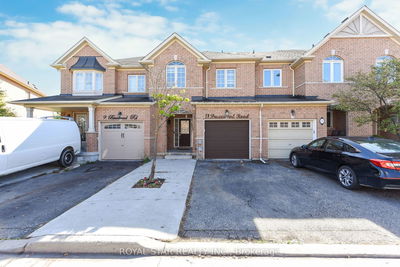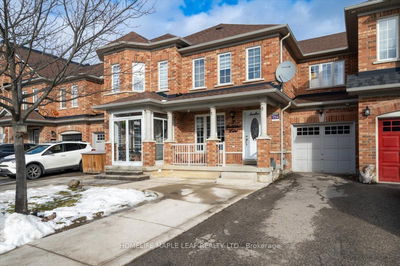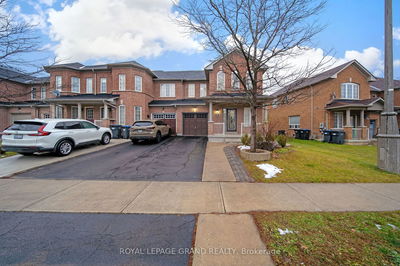Freehold, Townhome With A Spacious Layout, Approx 1600Sq Living Space, 2 Separate Sitting Areas,, 3 Bedrooms, 2+1 Washrooms, Laminate Flooring In Liv/Din Rm & Sep Family Rm & All Bedrooms, Spacious Primary Bedroom With 4Pc Ensuite And Walk-In Closet. 2 Additional Bedrooms On 2nd Floor 3 Car Parking And A Fully Fenced Rear Yard. Close To Schools, Plaza, Hospital.
Property Features
- Date Listed: Friday, May 05, 2023
- Virtual Tour: View Virtual Tour for 89 Ocean Ridge Drive W
- City: Brampton
- Neighborhood: Sandringham-Wellington
- Major Intersection: Torbram / Father Tobin
- Full Address: 89 Ocean Ridge Drive W, Brampton, L6R 3L5, Ontario, Canada
- Family Room: Laminate, Separate Rm, Electric Fireplace
- Living Room: Laminate, Combined W/Dining, Window
- Kitchen: Ceramic Floor, Eat-In Kitchen, Stainless Steel Appl
- Listing Brokerage: Re/Max Gold Realty Inc. - Disclaimer: The information contained in this listing has not been verified by Re/Max Gold Realty Inc. and should be verified by the buyer.

