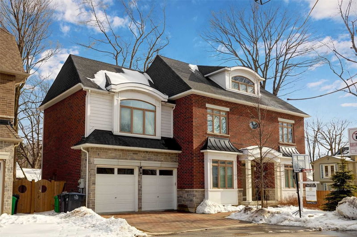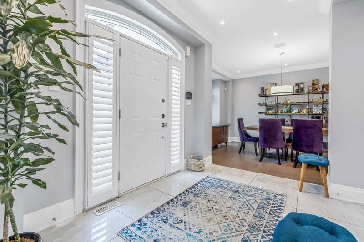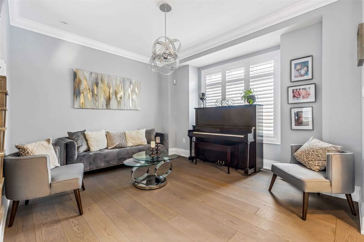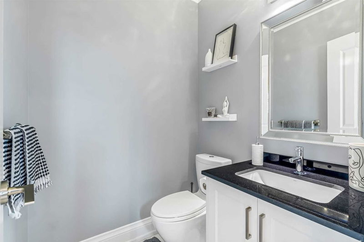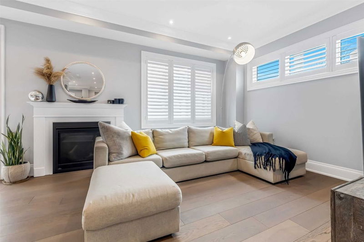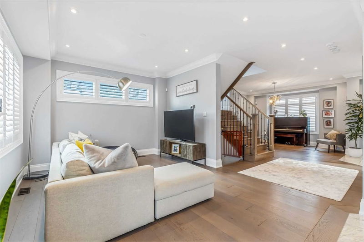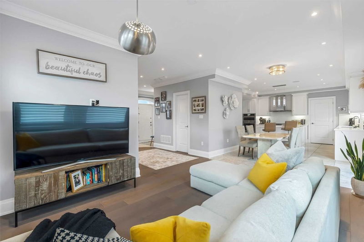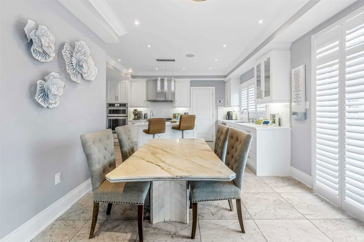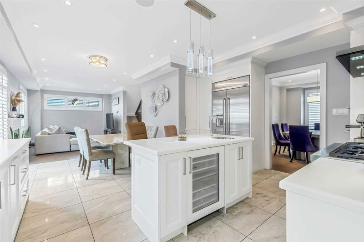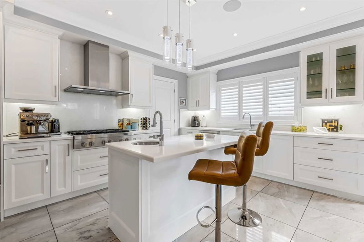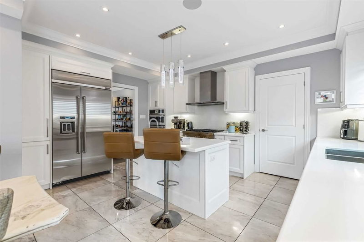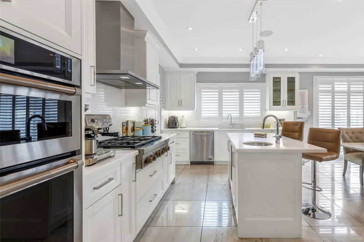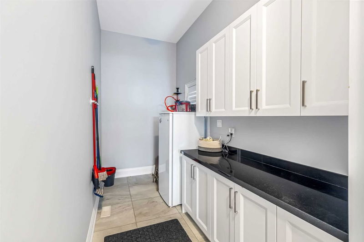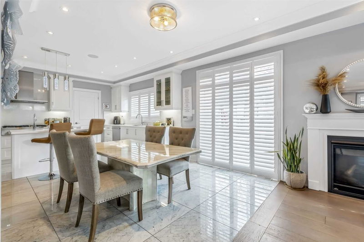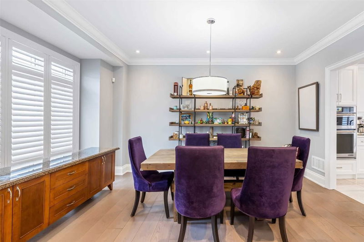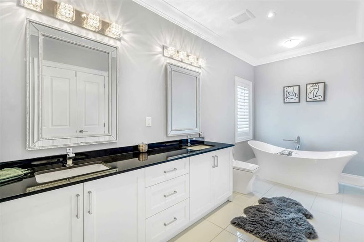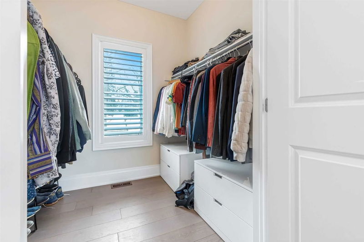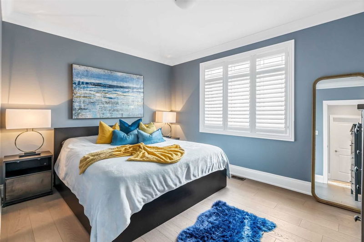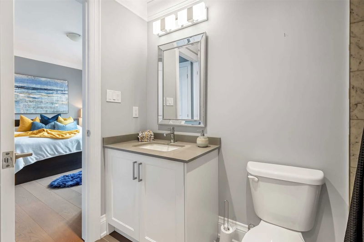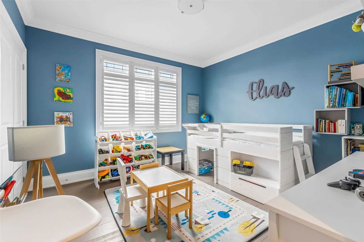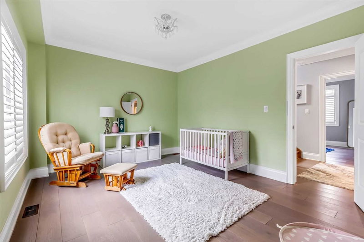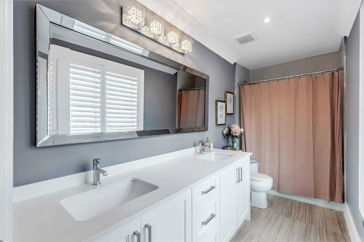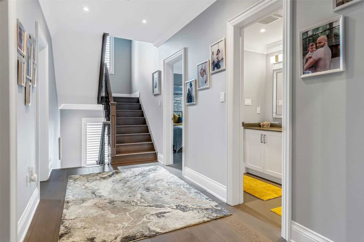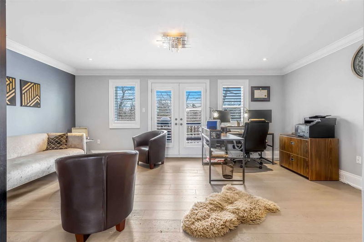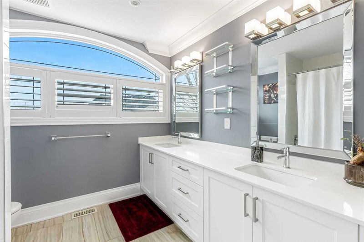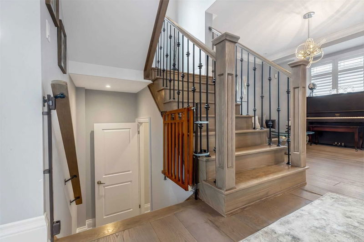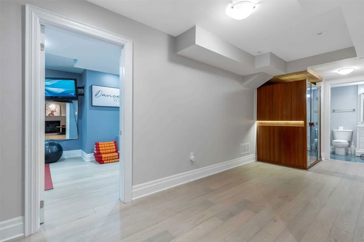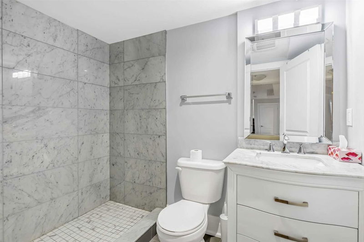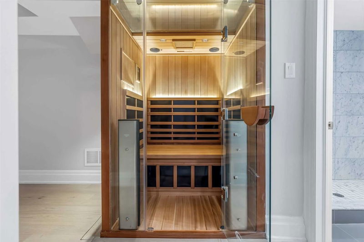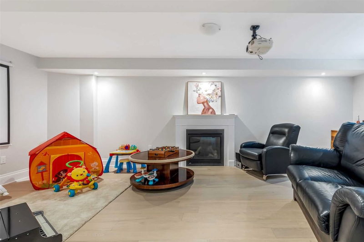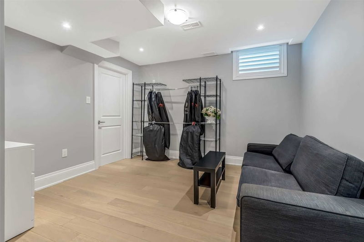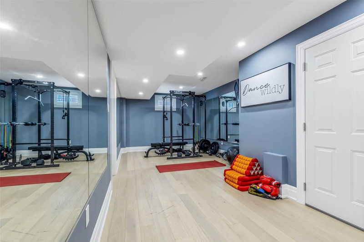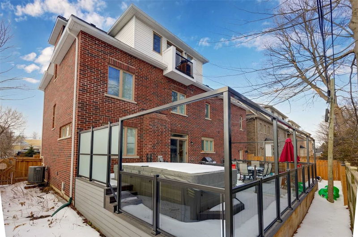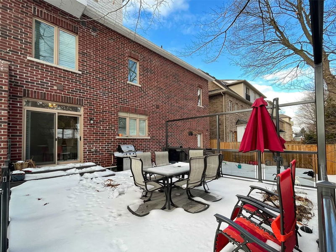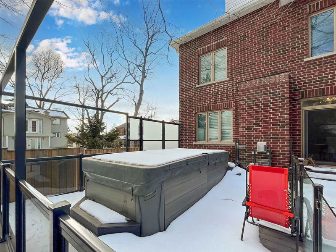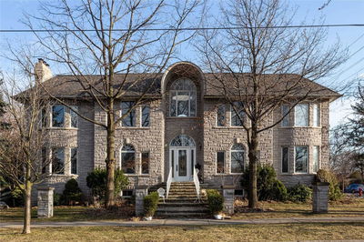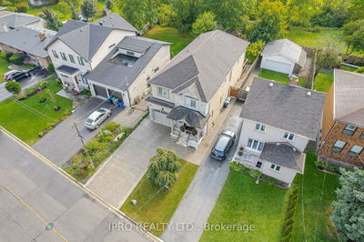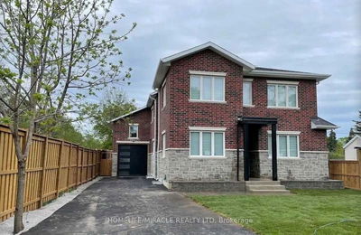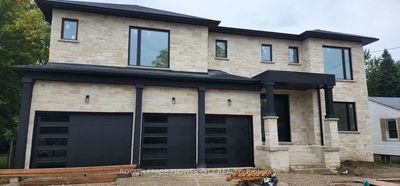Orchard Heights Is One Of Mississauga's Best-Kept Secrets, Prime Location Surrounded By Conveniences And A Chance To Belong To Coveted Community. Over 5,000 Sq Ft Of Grandeur Luxury Finished Newly Built On A Premium Corner Lot Of A Very Quiet Street. The Main Floor Is Rich With Light & Wraps Around The Majestic Staircase With A Large Family Room, Dining Room, Living Room & Glorious Modern White Custom Kitchen Decked With Premium Jenn-Air Appliances-Garage Access Leading To A Large Kitchen Pantry With Separate Entrance. The Second Floor Features A Massive Primary With A Double Walk-In Closet & A Luxurious 7 Piece Ensuite Wash & A Second Bedroom With A Private Ensuite & 3rd Bedroom With A Semi-Ensuite. 3rd Floor Features A Massive Private Office/Private Ensuite Bedroom. The Luxurious Basement Features A Gym, A Theater Room, Dry Sauna And A Bedroom Perfect For A Nanny Suite. A Large Composite And Glass Multi-Tiered Deck With A Built-In Swim Spa Jacuzzi And A Large Green Patch For Kids.
Property Features
- Date Listed: Monday, March 06, 2023
- Virtual Tour: View Virtual Tour for 1538 Edencrest Drive
- City: Mississauga
- Neighborhood: Lakeview
- Major Intersection: Dixie And Rometown
- Full Address: 1538 Edencrest Drive, Mississauga, L5E 0A5, Ontario, Canada
- Family Room: Fireplace, Hardwood Floor, W/O To Yard
- Kitchen: B/I Appliances, Marble Floor, Eat-In Kitchen
- Living Room: Hardwood Floor, Pot Lights, Crown Moulding
- Listing Brokerage: Royal Lepage Signature - Samad Homes Realty, Brokerage - Disclaimer: The information contained in this listing has not been verified by Royal Lepage Signature - Samad Homes Realty, Brokerage and should be verified by the buyer.

