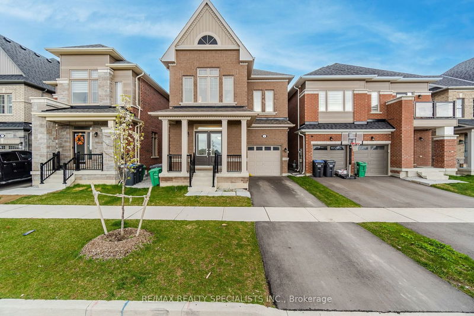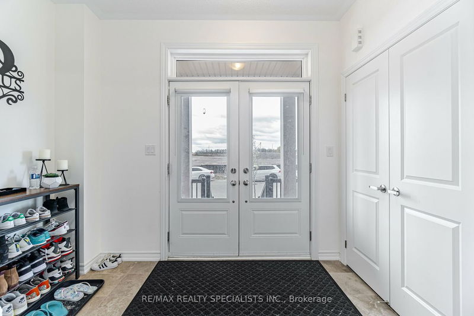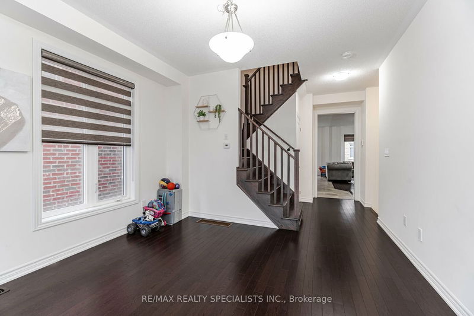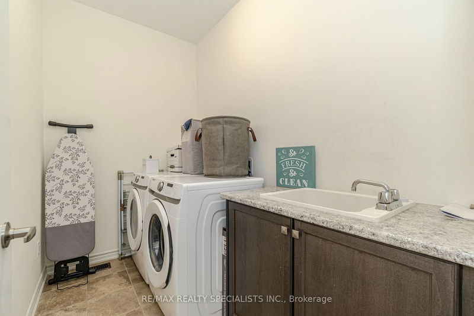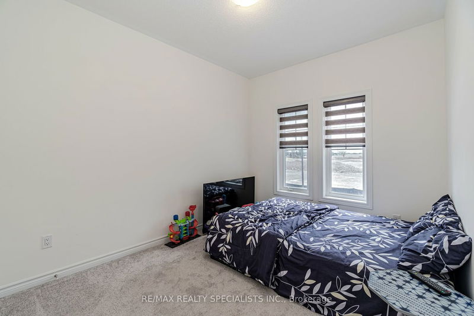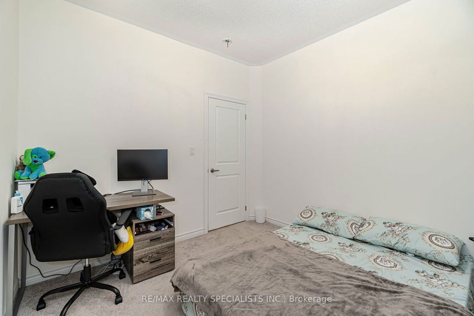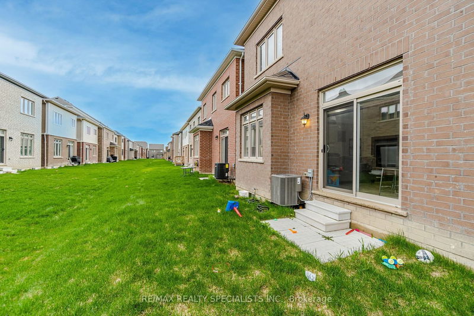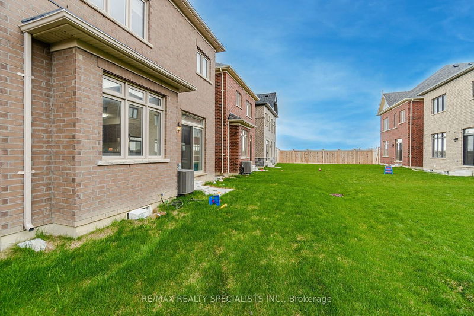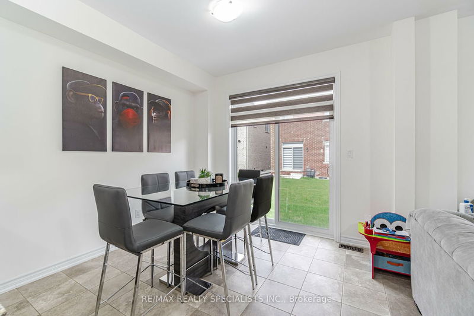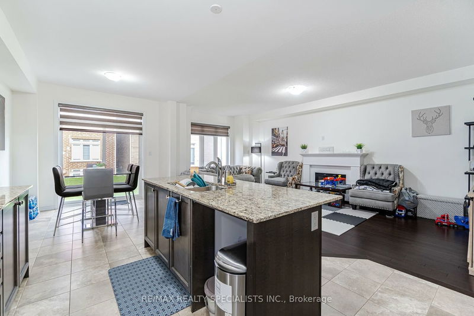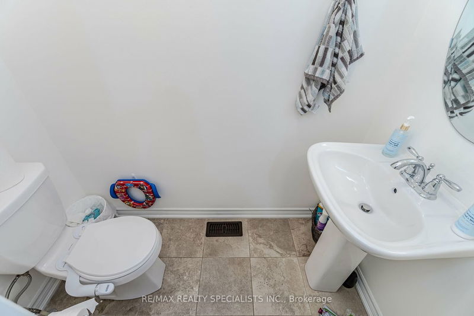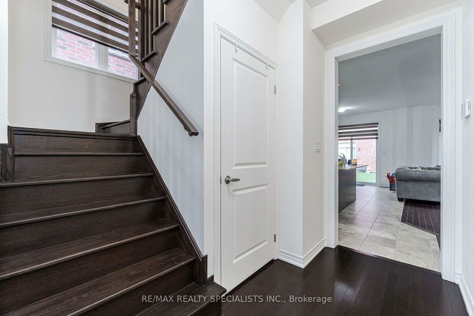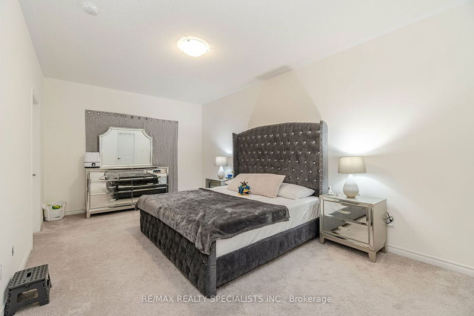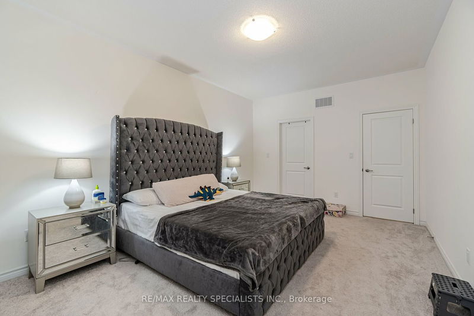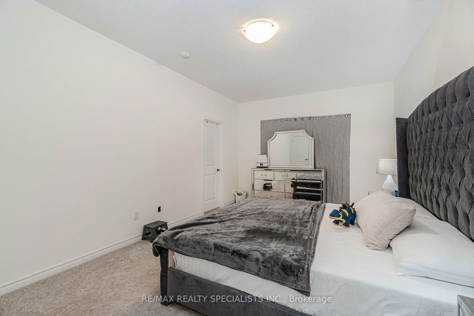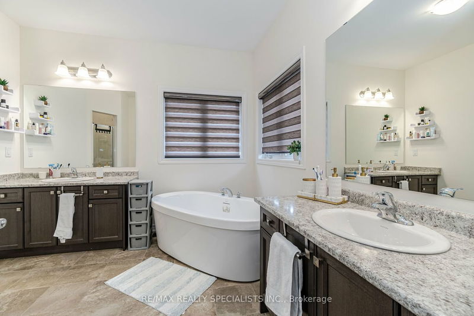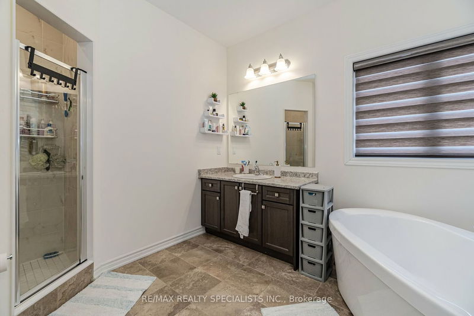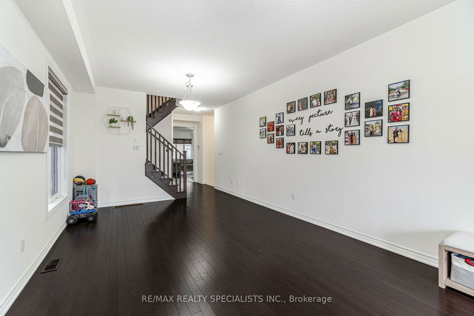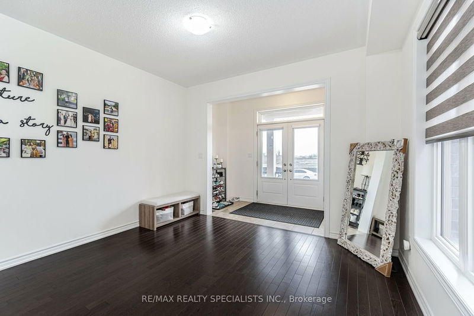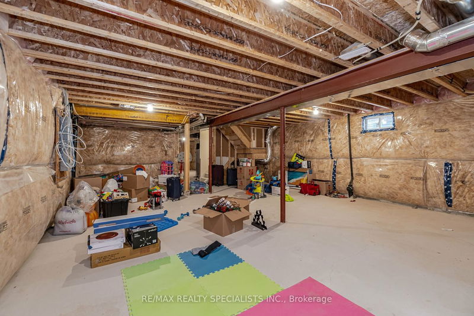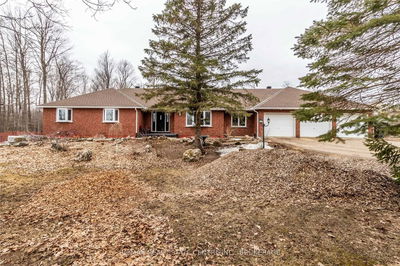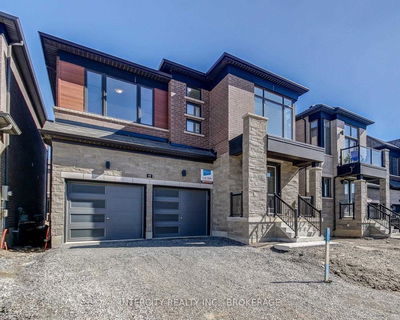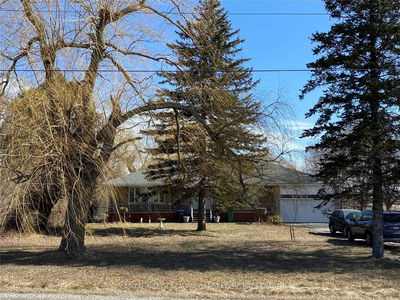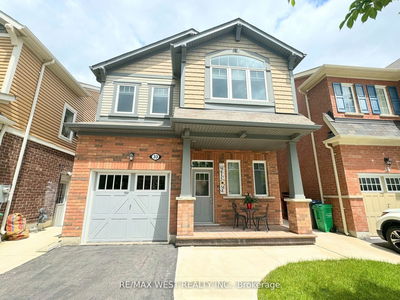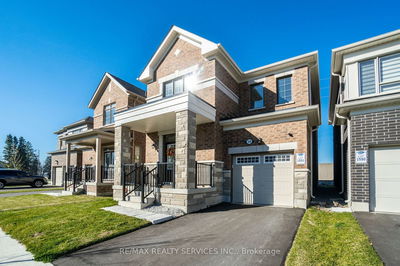4 Bedroom And 4 Washroom Home On An Excellent Location, Approx 2300 Sq Feet, Hardwood Floors On The Main Floor With Matching Staircase, Master Bedroom With 5 Pc Ensuite And Walk-In Closet. Three Full Washrooms Upstairs.Modern Kitchen With Centre Island, Stainless Steel Appliances, And Quartz Counter Top. Large Family Room With Fireplace., Entrance From Garage To The House. 9' Ceiling At Ground Floor. 2nd Floor Laundry, Spacious Basement. A Must-See Home In The Area!!!!
Property Features
- Date Listed: Friday, May 05, 2023
- Virtual Tour: View Virtual Tour for 5 Neil Promenade Street
- City: Caledon
- Neighborhood: Rural Caledon
- Major Intersection: Mayfield & Chinguacousy
- Full Address: 5 Neil Promenade Street, Caledon, L7C 4H6, Ontario, Canada
- Living Room: Hardwood Floor, Combined W/Dining, Window
- Family Room: Hardwood Floor, Fireplace, Large Window
- Kitchen: Ceramic Floor, Centre Island, Stainless Steel Appl
- Listing Brokerage: Re/Max Realty Specialists Inc. - Disclaimer: The information contained in this listing has not been verified by Re/Max Realty Specialists Inc. and should be verified by the buyer.

