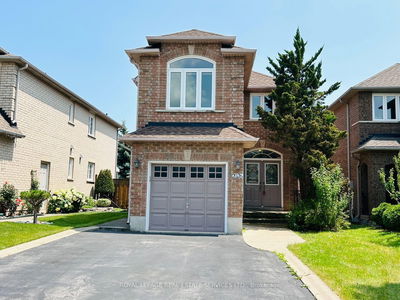A Sought After Neighbourhood On A Quiet Street. This Home Is Just A Short Distance To Great Schools, Parks, Nature Trails & Home Of Glen Abbey Recreation Centre. This Executive Home Is All Brick With 4 + 1-Bedrooms, 2 Car Garage (W/Inside Entry), 4 Baths And Has Over 3700 Sq. Ft. Of Living Space. Covered Front Entrance. Fully Fenced & Landscaped. Upgraded Furnace/Thermostat/A/C. Open Concept Home With Vaulted Living Room Ceiling, Crown Molding, Separate Formal Dining Room W/ Bay Window, Main Floor Hardwood, U/G Powder Room, Main Floor Laundry Room, Gas F/P In Family Room Open To Kitchen & Rear Walkout. Large Upgraded Eat-In White Kitchen - 4 Bedrooms - Primary W/Ensuite. Fully Finished Basement 3 Pc Washroom.
Property Features
- Date Listed: Monday, March 06, 2023
- Virtual Tour: View Virtual Tour for 2204 Carpenters Circle
- City: Oakville
- Neighborhood: Glen Abbey
- Major Intersection: Heritage Way To Carpenters Cir
- Full Address: 2204 Carpenters Circle, Oakville, L6M 3C7, Ontario, Canada
- Living Room: Main
- Family Room: Main
- Kitchen: Main
- Listing Brokerage: Re/Max Aboutowne Realty Corp., Brokerage - Disclaimer: The information contained in this listing has not been verified by Re/Max Aboutowne Realty Corp., Brokerage and should be verified by the buyer.
























































