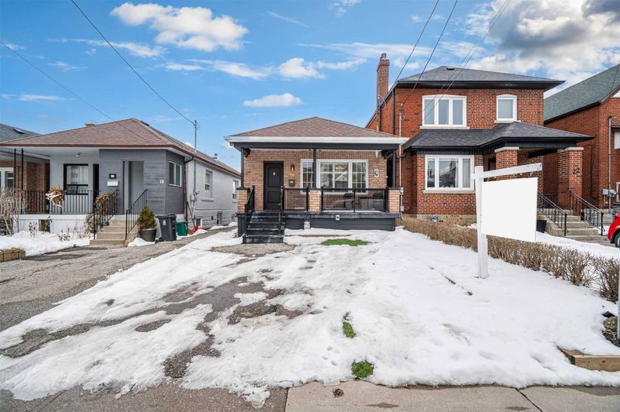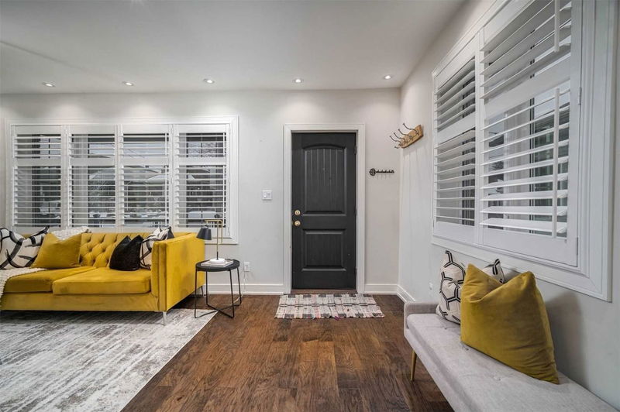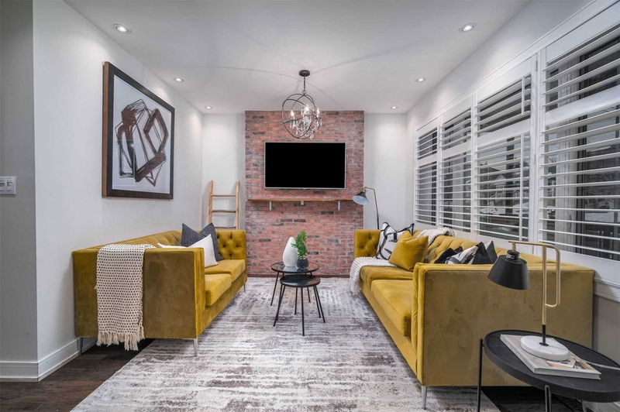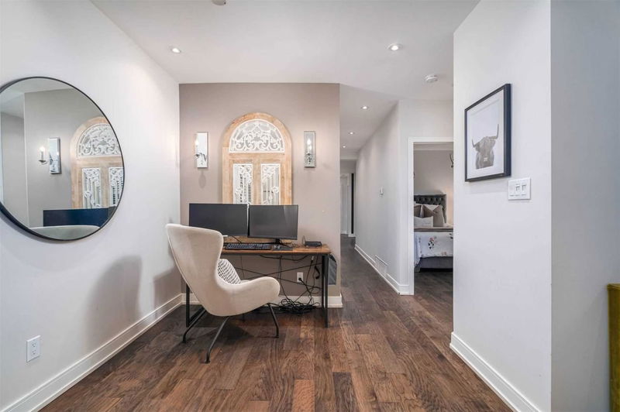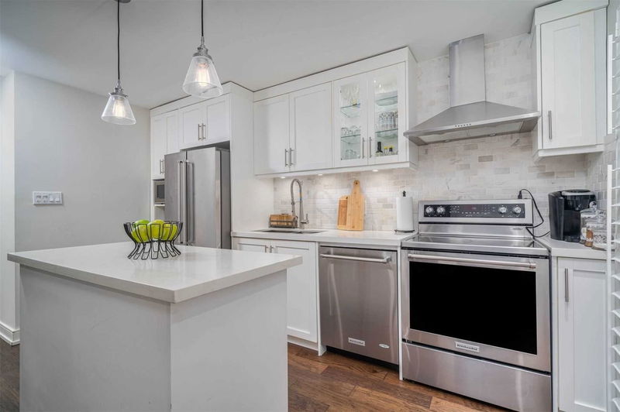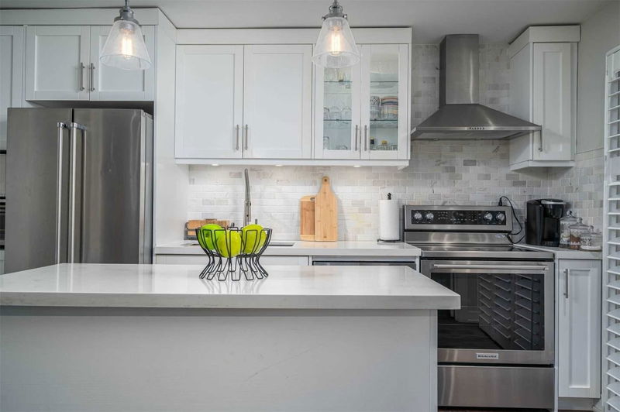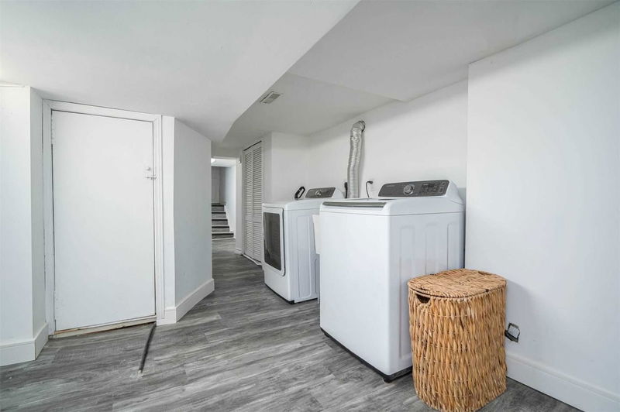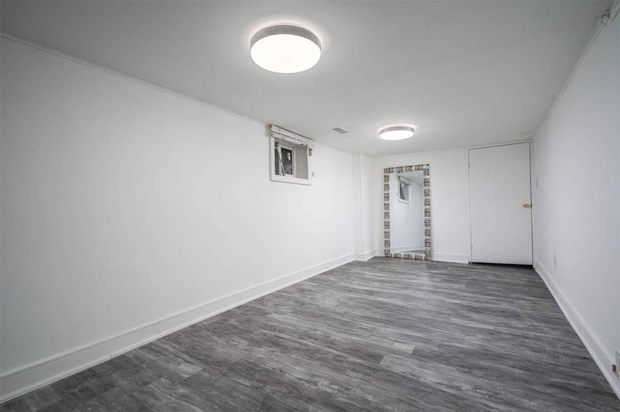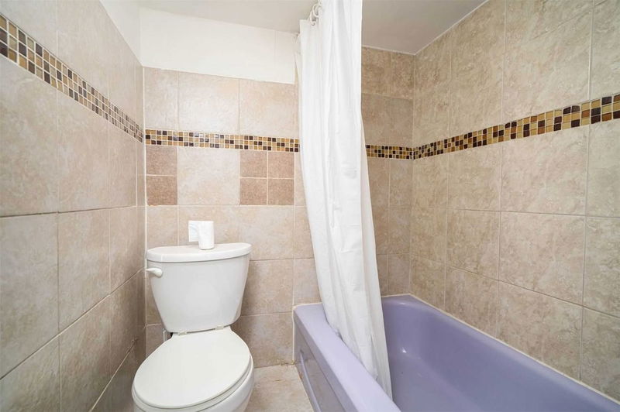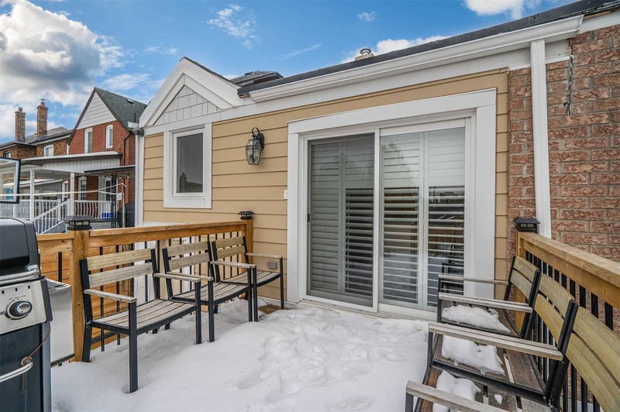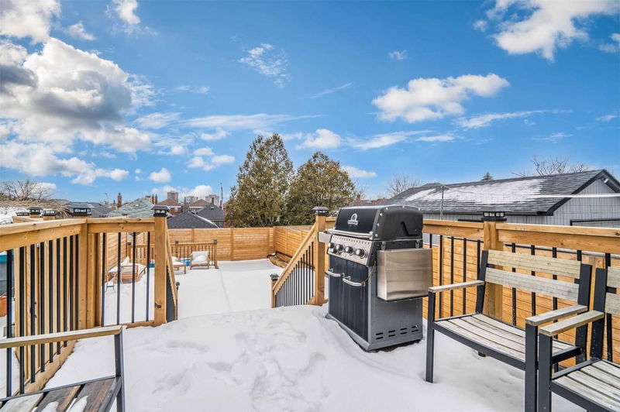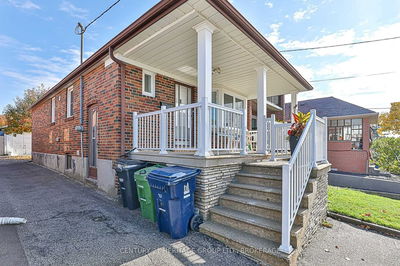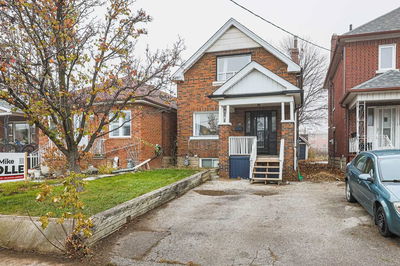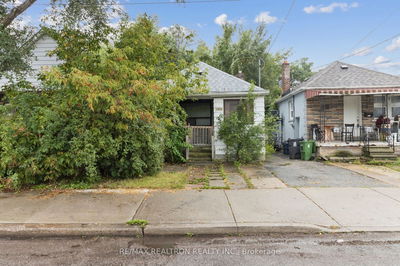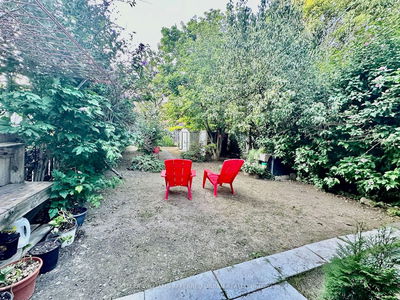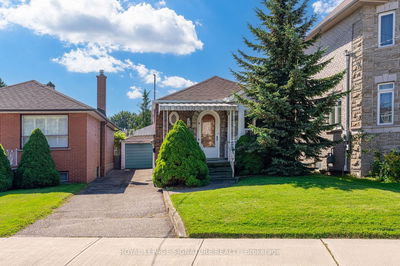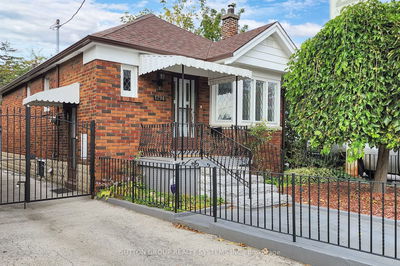Turn The Key To This Fantastic 2+1 Bed, 2 Bath Brick Bungalow W/ Excellent Curb Appeal. Fully Renovated Inside & Out W/ Over 200K Spent In Upgrades. Spacious Main Floor With Engineered Hardwood And Potlights Throughout. Two Bdrms That Can Easily Be Converted Back To Three Bdrms. Spa Like 3 Pc Bathroom W/ Rainshower & Bench. Modern Open Concept Kitchen W/ Stainless Steel Appliances, Quartz Counters/Centre Island & Walks Out To Maintenance Free Backyard W/ New 2 Tiered Deck And Privacy Fence. Separate Entrance To Finished Basement W/Huge Income Potential - Boasting An Eat In Kitchen, 4 Pc Bthrm , Lrg Bdrm & Laundry . Excellent Location! Steps To The Upcoming Eglington Lrt, Ttc, Shopping, Great Schools, Hwy 401 Via Allen Rd & Much More!
Property Features
- Date Listed: Monday, March 06, 2023
- City: Toronto
- Neighborhood: Briar Hill-Belgravia
- Major Intersection: Eglinton/Dufferin
- Full Address: 20 Chamberlain Avenue, Toronto, M6E 4J8, Ontario, Canada
- Living Room: Hardwood Floor, Pot Lights, Window
- Kitchen: Hardwood Floor, Quartz Counter, W/O To Deck
- Kitchen: Vinyl Floor, Window, Eat-In Kitchen
- Living Room: Vinyl Floor, Window, Separate Rm
- Listing Brokerage: Re/Max Hallmark Realty Ltd., Brokerage - Disclaimer: The information contained in this listing has not been verified by Re/Max Hallmark Realty Ltd., Brokerage and should be verified by the buyer.

