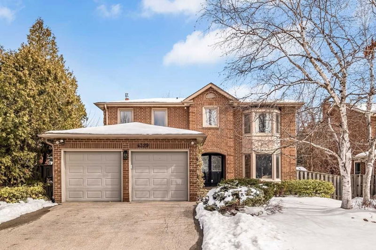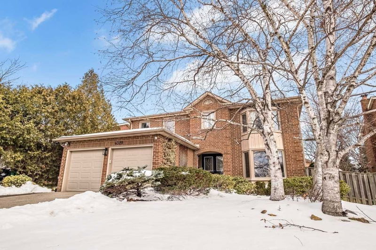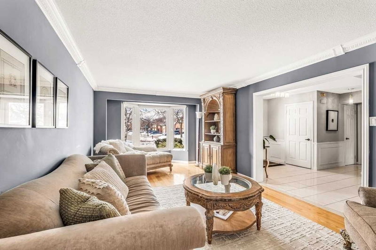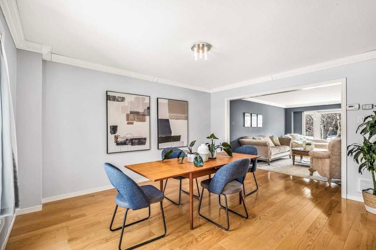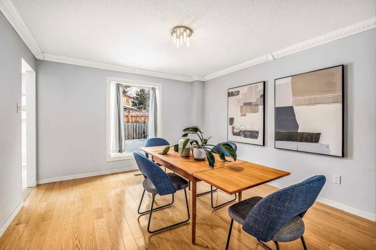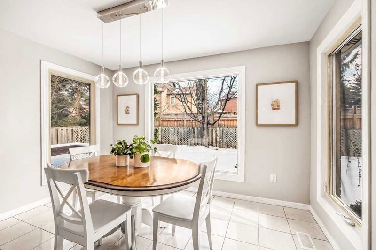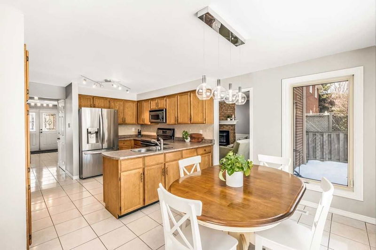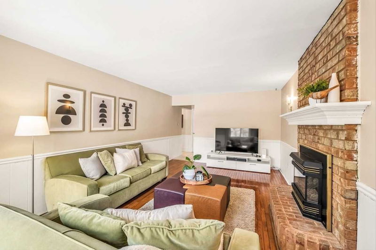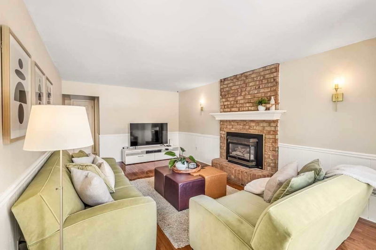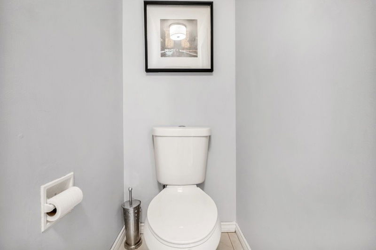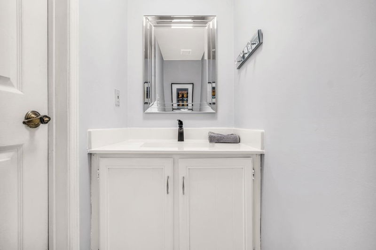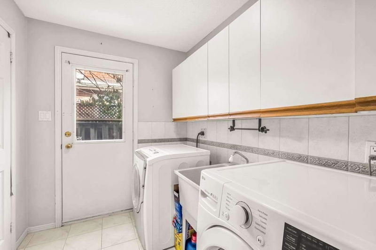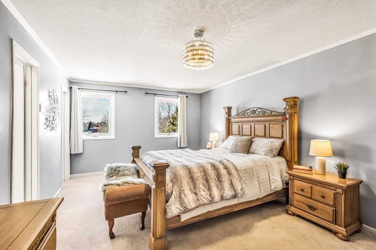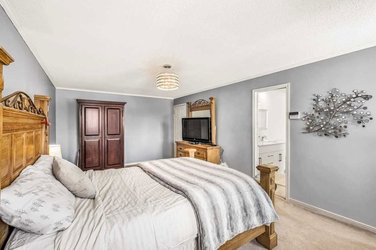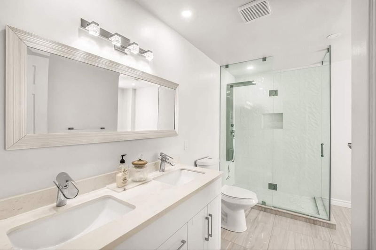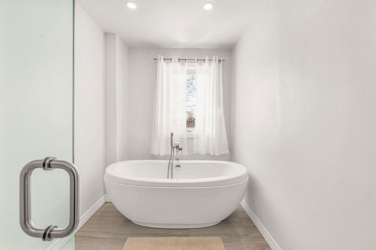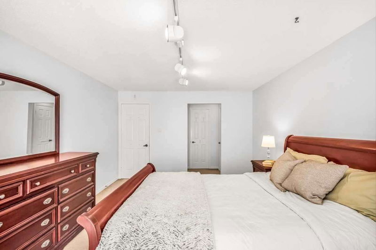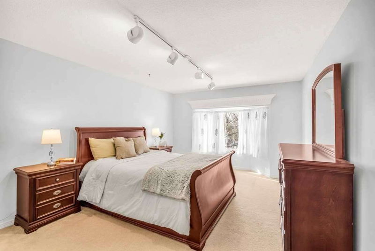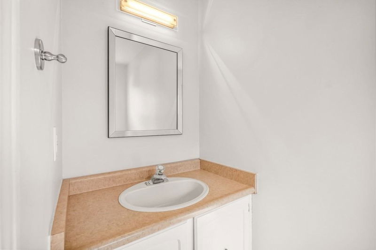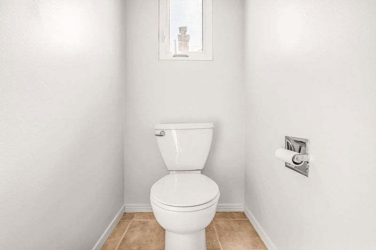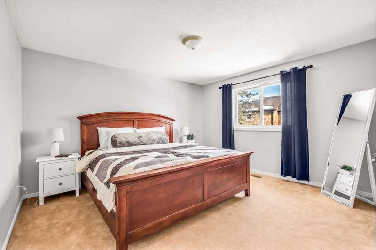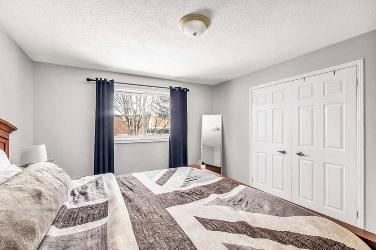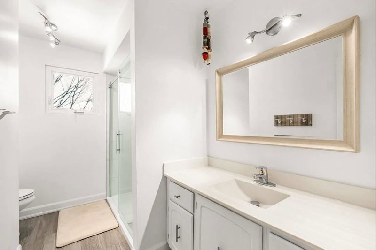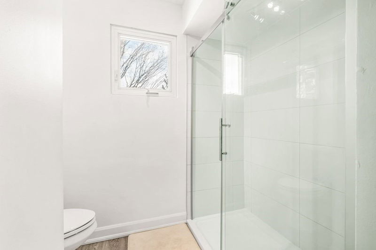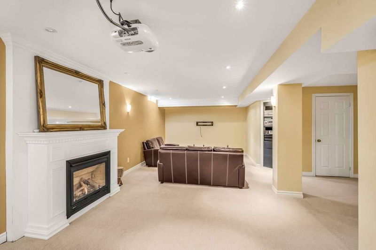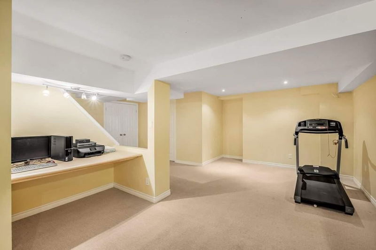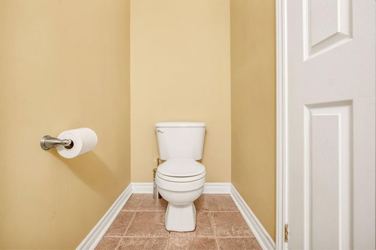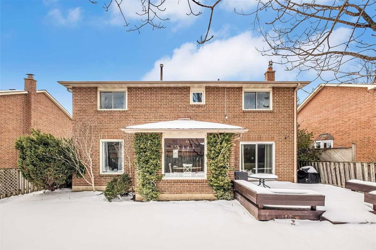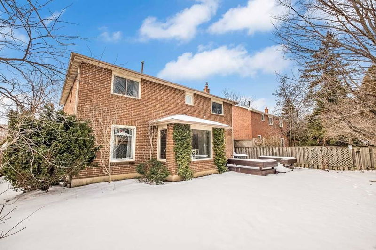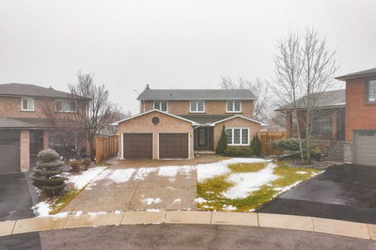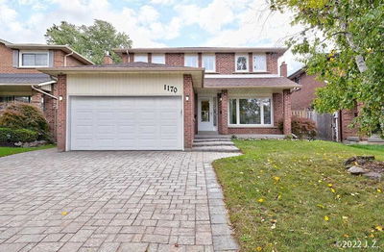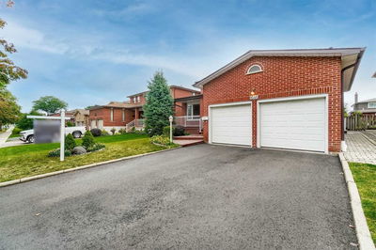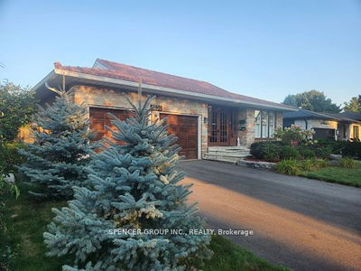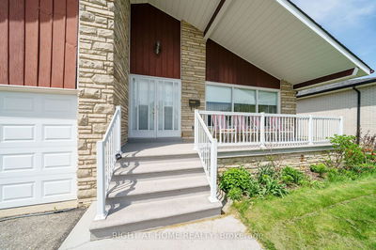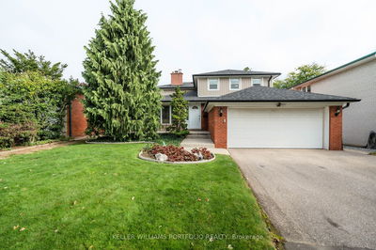Stately 4 Bed/5 Bath Rockwood Village Home (4163 Sq Ft Total Living Space: 2768Sf + 1395Sf), On A Wide Lot (54.6'). A Grand Foyer (W/ Powder Room, Laundry Room, Open Staircase) Leads To Lovely Living Room (Bay Window) & Formal Dining Room (Perfect For Entertaining!). Eat-In Kitchen W/Stainless Steel Appliances, Large Pantry, & Windowed Breakfast Area! Ground Floor Family Room With Fireplace & Walkout To Deck! Primary Bedroom Suite W/ Walk-In Closet & Renovated, Ensuite 5-Pce Bath (Frameless Glass Shower & Stand-Alone Tub!). 2nd Bedroom W/ Ensuite Bath, Plus 2 More Large Bedrooms & Updated Bathroom! Fully Finished Basement With Powder Room, Fireplace, Kitchenette & Storage Galore! Private Backyard With Wooden Deck, Mature Trees, Garden Shed, & Fully Fenced. An Amazing Opportunity - A Must See!
Property Features
- Date Listed: Monday, March 06, 2023
- City: Mississauga
- Neighborhood: Rathwood
- Major Intersection: Nw Of Rathburn & Fieldgate
- Living Room: Hardwood Floor, Bay Window
- Kitchen: Eat-In Kitchen, Stainless Steel Appl, Pantry
- Family Room: Hardwood Floor, Fireplace, W/O To Sundeck
- Listing Brokerage: Re/Max Professionals Inc., Brokerage - Disclaimer: The information contained in this listing has not been verified by Re/Max Professionals Inc., Brokerage and should be verified by the buyer.

