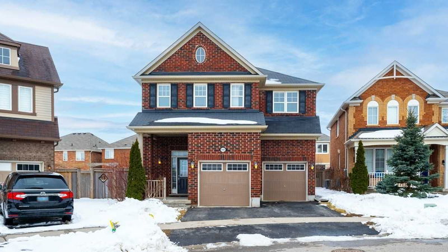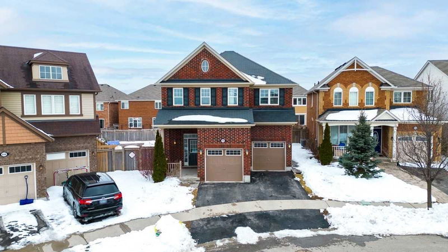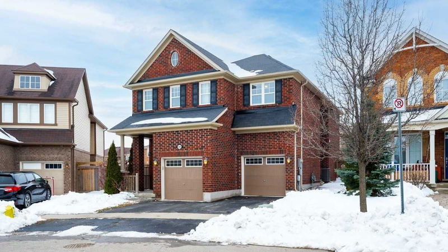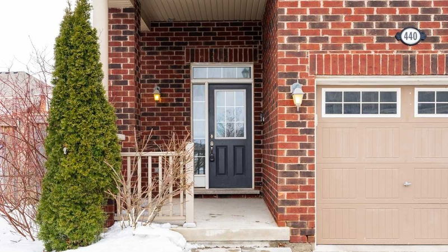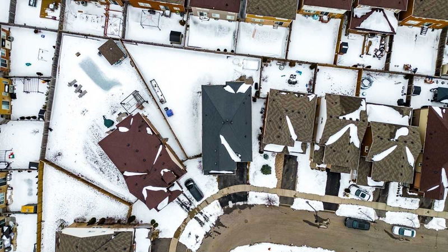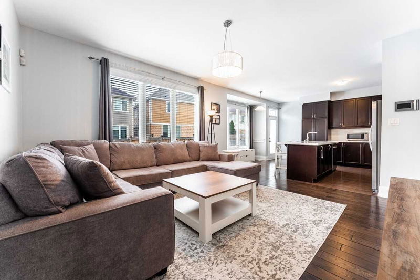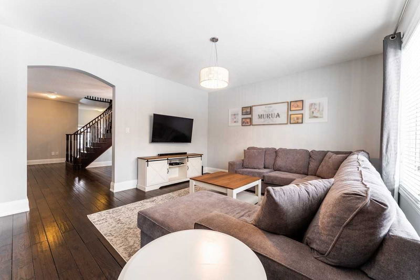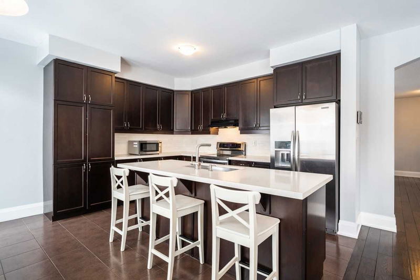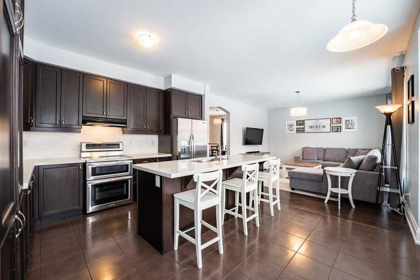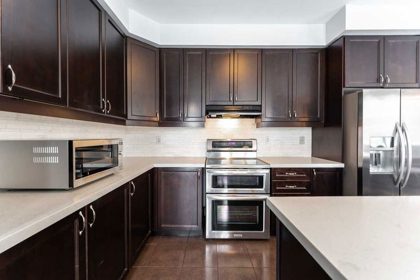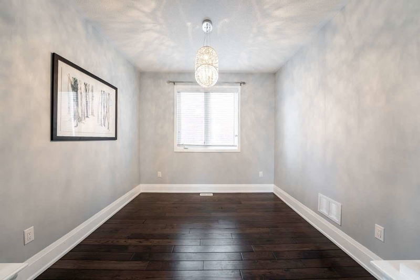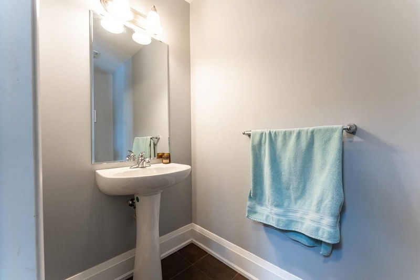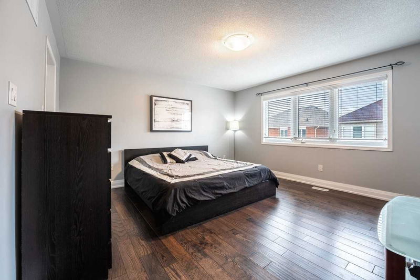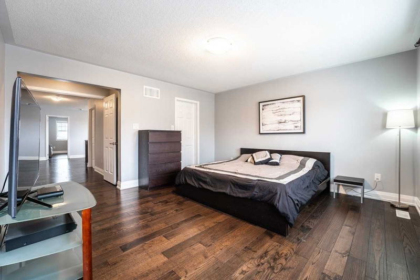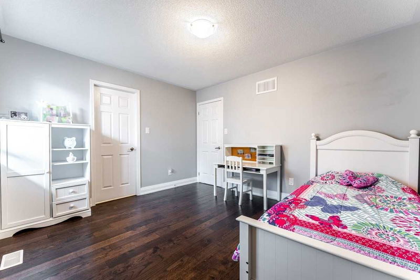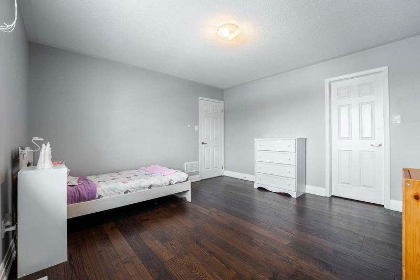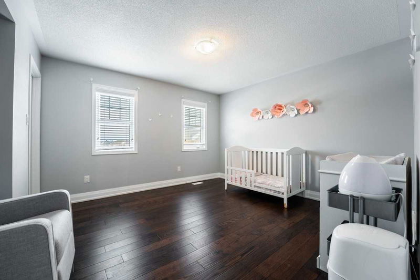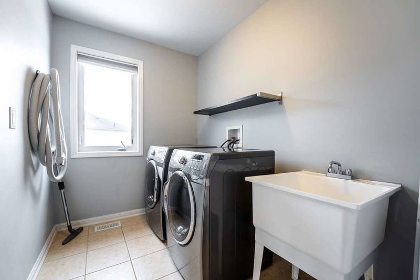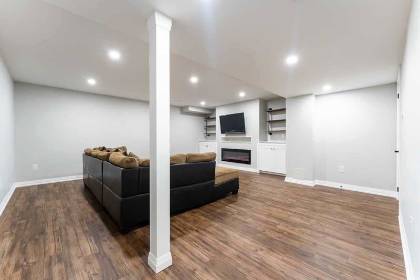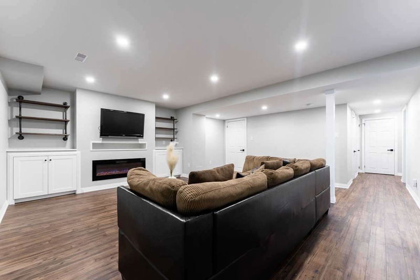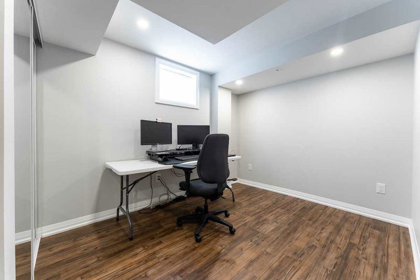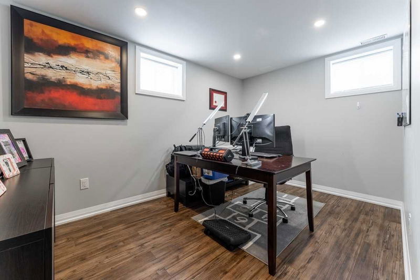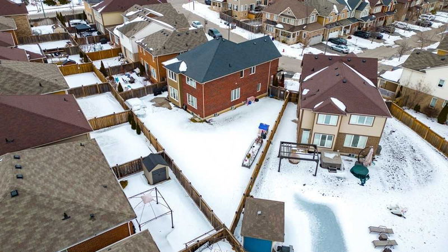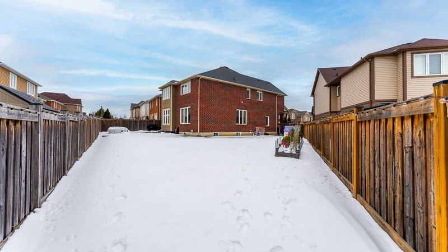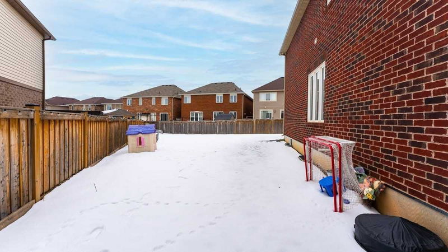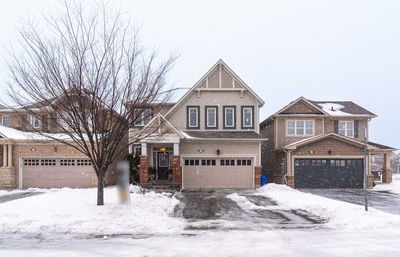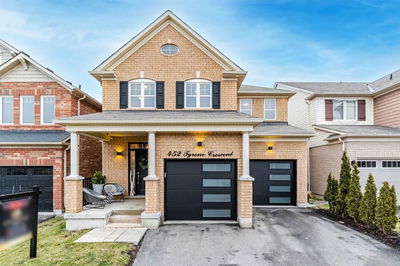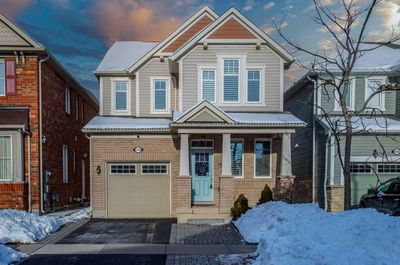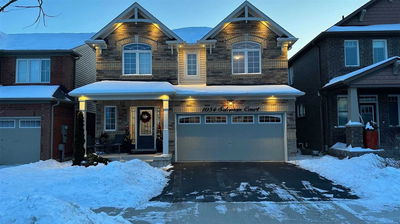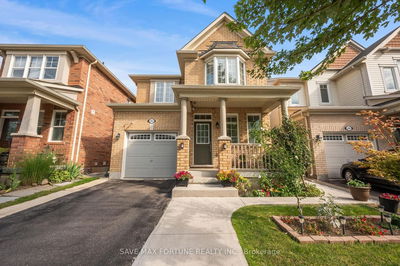Situated On A Massive Pie-Shaped Lot In The Highly Coveted Willmott, This Trendy 4 Bed/4 Bath Detached Is Sure To Impress! Boasting 9'Ceilings, Hardwood T/O, Oak Staircase & Upgraded Elfs. Chefs Dream Kitchen Feats Quartz C-Tops, Stone B-Splash & Ss Appl. Generous Primary W/Spa-Like Ensuite, Convenient Upstairs Laundry & Noticeably Spacious Sized Bdrms. Stunning Bsmt Feats 2 Addt'l Lrg Bdrms, Rec Rm W/Cozy Fireplace, Built-In Shelving & Upgraded Full Bath.
Property Features
- Date Listed: Monday, March 06, 2023
- Virtual Tour: View Virtual Tour for 440 Tyrone Crescent
- City: Milton
- Neighborhood: Willmott
- Major Intersection: Farmstead/Leiterman
- Full Address: 440 Tyrone Crescent, Milton, L9T 8J8, Ontario, Canada
- Family Room: Hardwood Floor, Open Concept, Large Window
- Listing Brokerage: Sutton Group - Summit Realty Inc., Brokerage - Disclaimer: The information contained in this listing has not been verified by Sutton Group - Summit Realty Inc., Brokerage and should be verified by the buyer.

