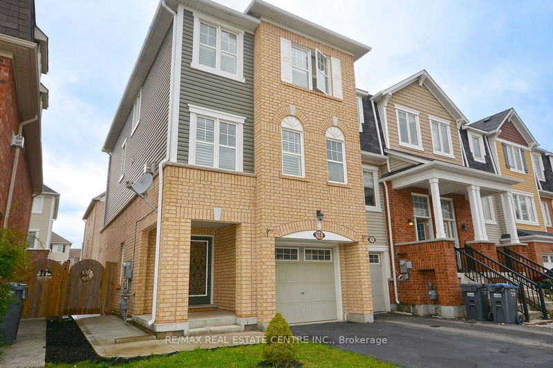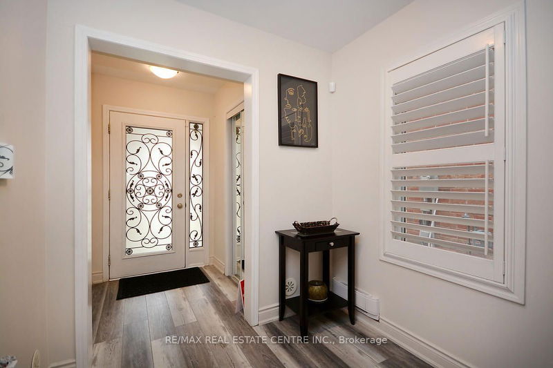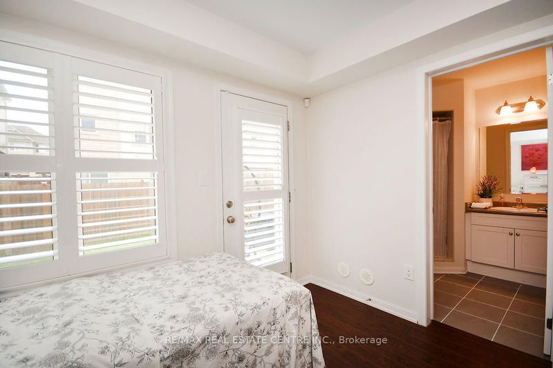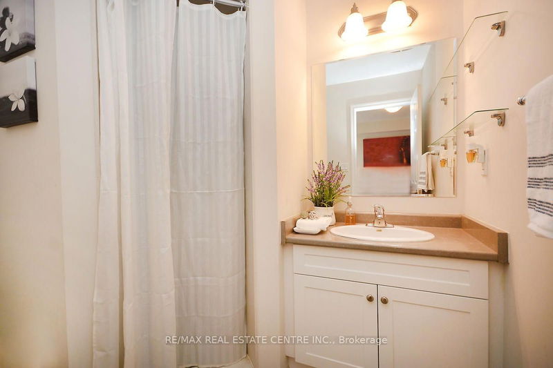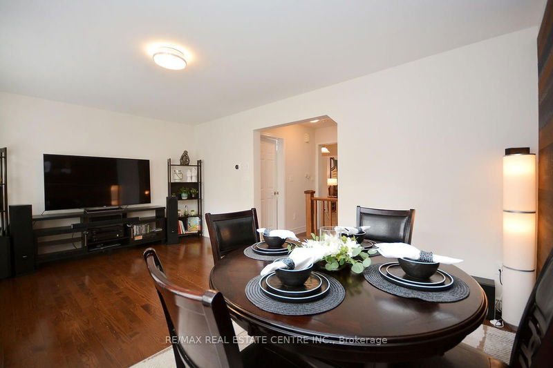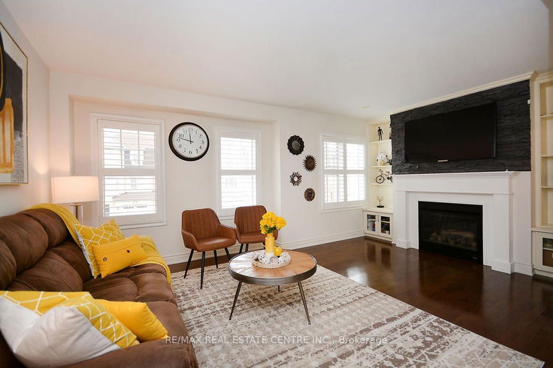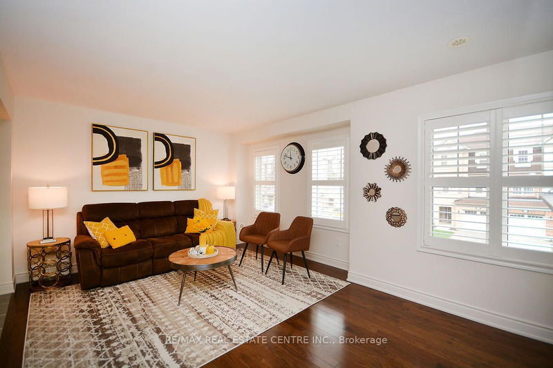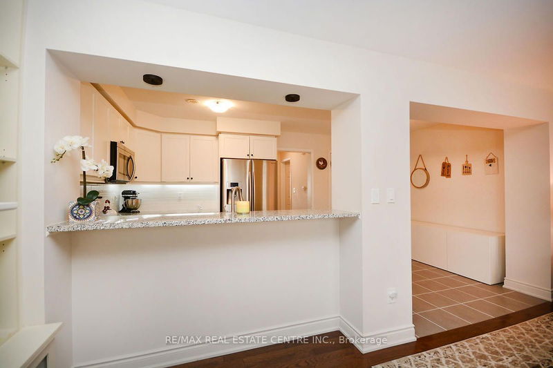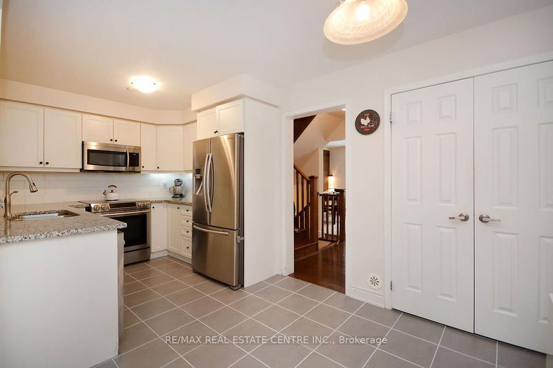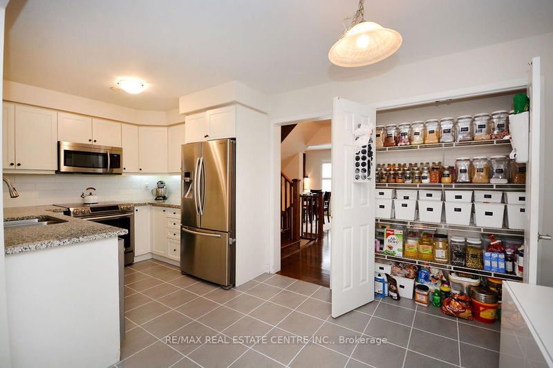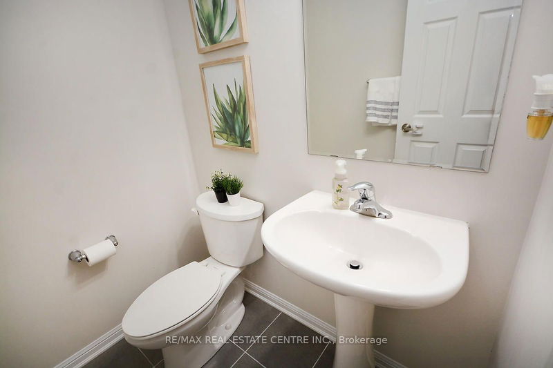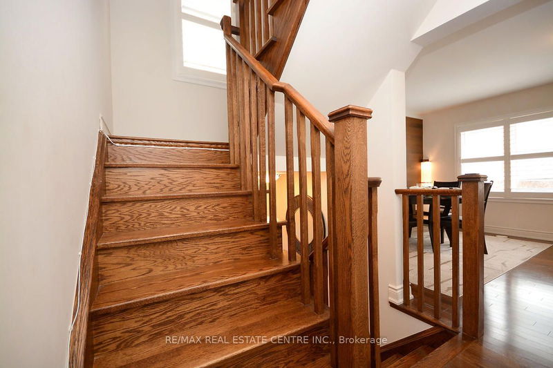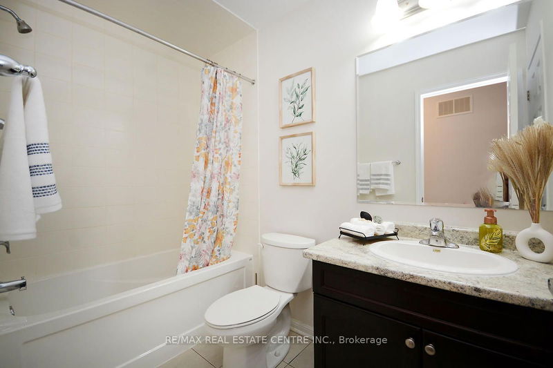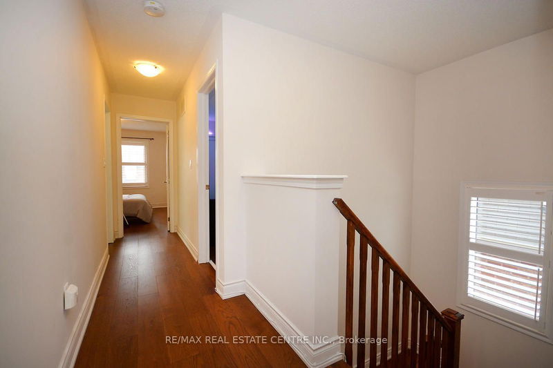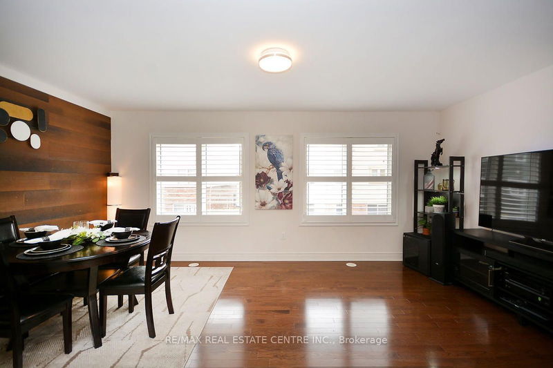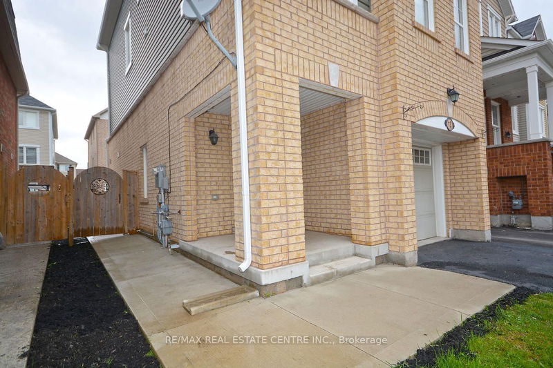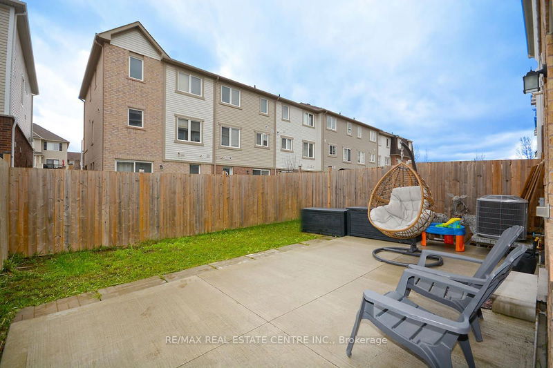Gorgeous, Bright & Spacious 4 Bedroom Plus 4 Washroom End Th (Feels Like Semi Detached) In Central Location.Approx.1875 Sqft Living Space As Per Previous Listing. Mf Br Has Plumbing For Sink, Separate Entrance From Backyard & 3Pc Ensuite. Oak Stairs. Large Eat-In Kitchen With Ss Appliances & Granite Counters. Combined Liv/Dining Room With Hardwood Floors And Sep. Spacious Large Family Rm With Gas Fp And Bi Media Shelves. Primary Br Has Wi Closet,4Pc Ensuite W/Separate Oval Tub & Sep Standing Shower. Concrete Walkway From Side Of The House To Backyard !!
Property Features
- Date Listed: Friday, May 05, 2023
- Virtual Tour: View Virtual Tour for 13 Colonel Frank Ching Crescent
- City: Brampton
- Neighborhood: Fletcher's Creek South
- Major Intersection: Queen/Drinkwater
- Full Address: 13 Colonel Frank Ching Crescent, Brampton, L6Y 5W6, Ontario, Canada
- Living Room: Hardwood Floor, Combined W/Den, Large Window
- Family Room: Hardwood Floor, Fireplace, Large Window
- Kitchen: Ceramic Floor, Stainless Steel Appl, Breakfast Bar
- Listing Brokerage: Re/Max Real Estate Centre Inc. - Disclaimer: The information contained in this listing has not been verified by Re/Max Real Estate Centre Inc. and should be verified by the buyer.

