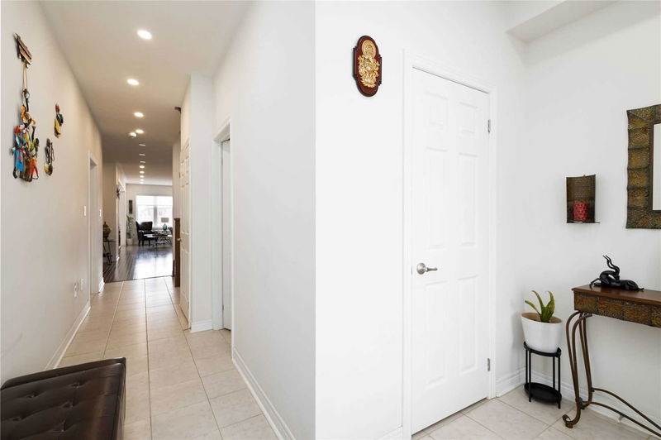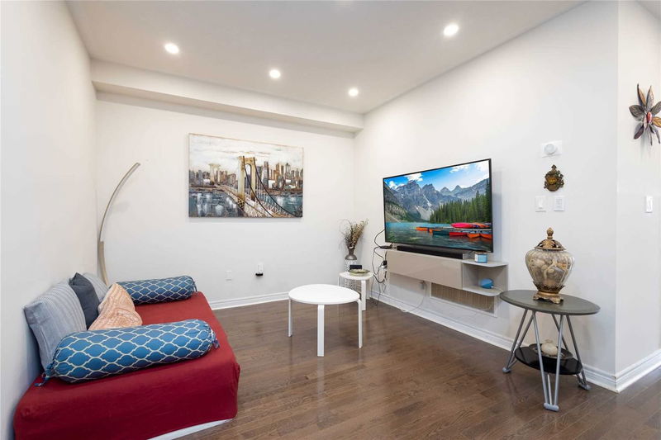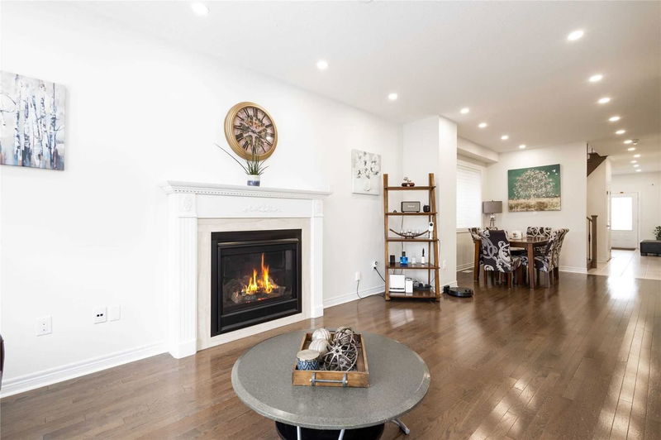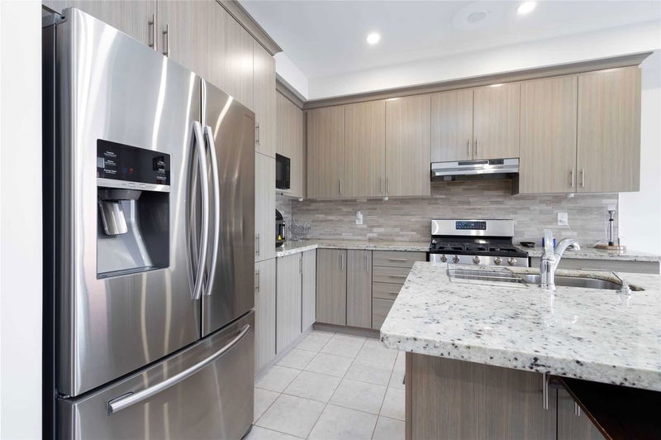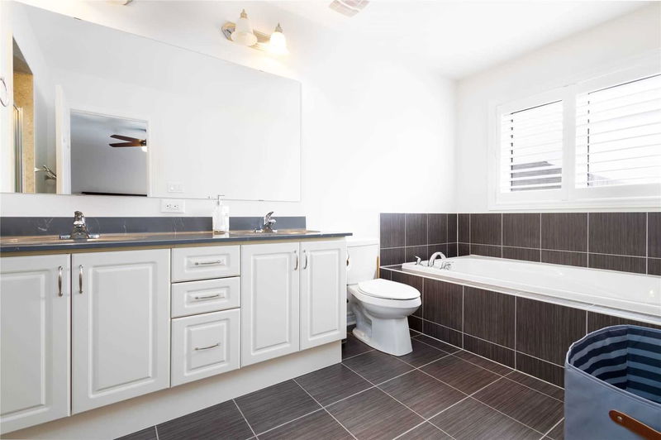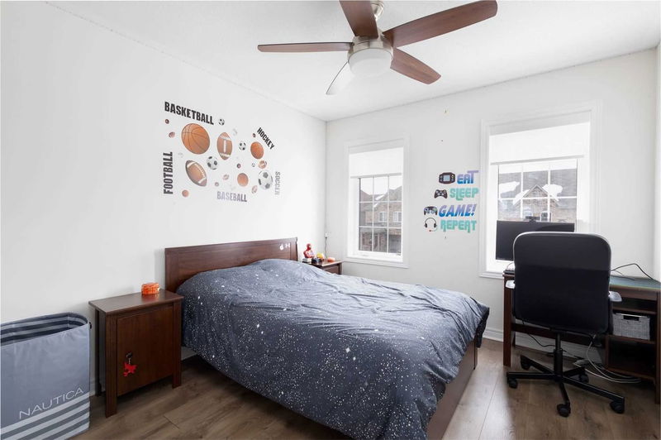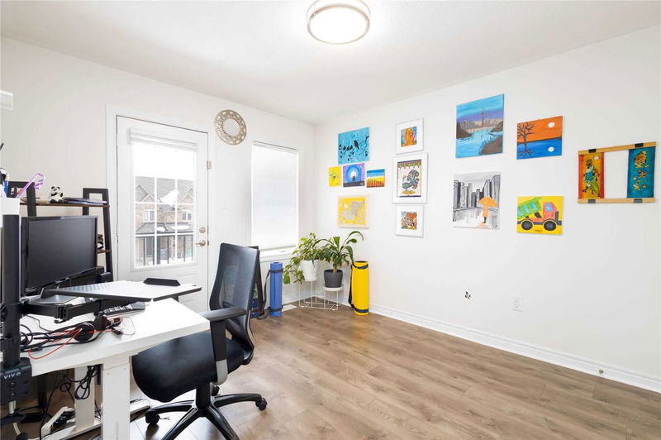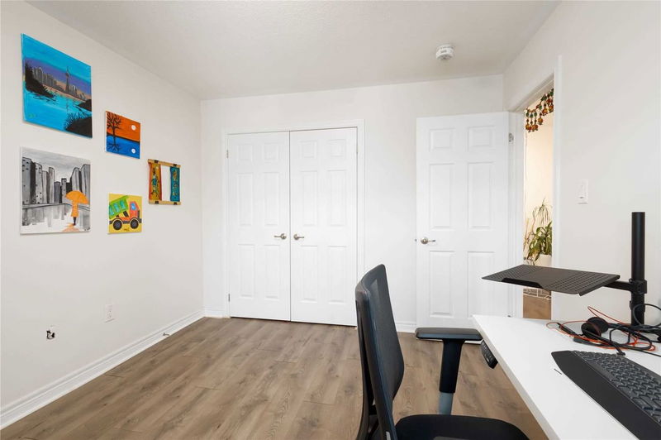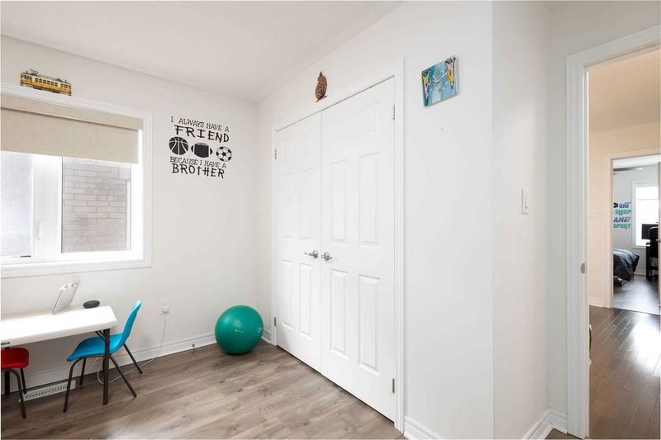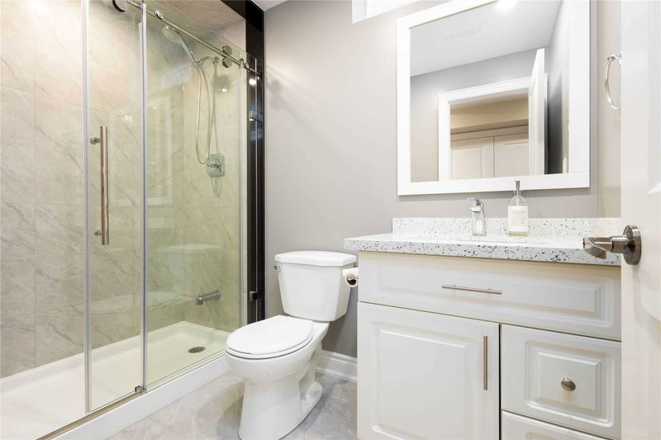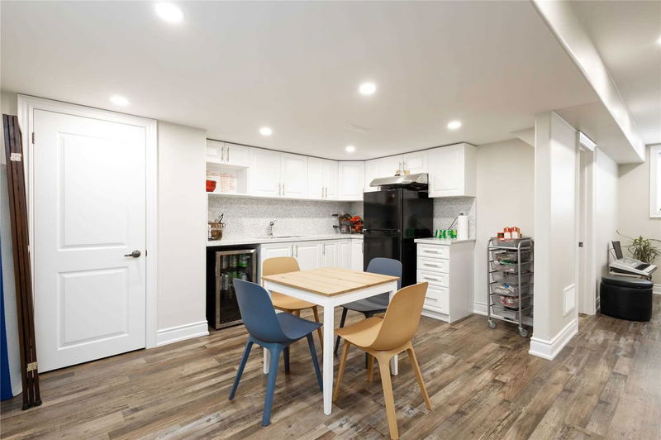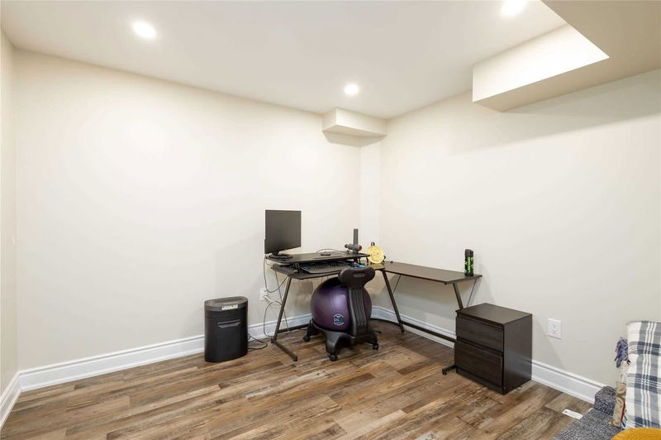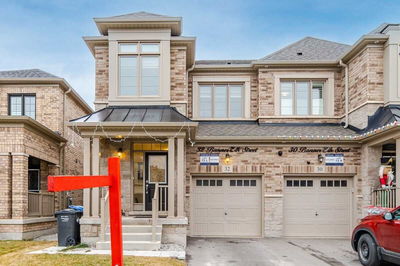Welcome Home! This 4 Bedroom, 4 Bath, Open Concept Home Is Conveniently Located In Brampton West, Within Walking Distance To Shops, Restaurants, Parks & Schools! One Of The Biggest Semi-Detached With 2259 Sqft Above Ground Living Space, Plus Finished Basement. Double Door Entry & Big Windows Allow Lots Of Natural Light To Fill This Lovely Home! New Pot Lights Throughout Main & Basement. Mudroom/Laundry With Garage Access Keeps Everyday Tasks, Easy. Nice Sized Kitchen W/ All S/S Appliances, Granite Countertops & Walkout To New Deck & Yard. Upstairs You Will Find Newer Laminate Floors, 4 Generously Sized Bedrooms All W/ Big Closets & Organizers. Primary Has 5Pc Ensuite & Walk-In Closet. Both Upstairs Bathrooms Have Double Sinks, Perfect For A Busy Family! Finished Basement With Permit And Can Be Used As In-Law Or Nanny Suite, W/ Two Den's & Add'l Kitchen. Electric Car Charger Installed In The Garage For Easy Access. Anything You Need.. This Home Checks All The Boxes!
Property Features
- Date Listed: Monday, March 06, 2023
- Virtual Tour: View Virtual Tour for 59 Edinburgh Drive
- City: Brampton
- Neighborhood: Bram West
- Major Intersection: Mississauga Rd & Financial Dr.
- Full Address: 59 Edinburgh Drive, Brampton, L6Y 6A6, Ontario, Canada
- Living Room: Hardwood Floor, O/Looks Backyard, Gas Fireplace
- Kitchen: Tile Floor, Stainless Steel Appl, Granite Counter
- Kitchen: Laminate, Open Concept, Quartz Counter
- Listing Brokerage: Sam Mcdadi Real Estate Inc., Brokerage - Disclaimer: The information contained in this listing has not been verified by Sam Mcdadi Real Estate Inc., Brokerage and should be verified by the buyer.



