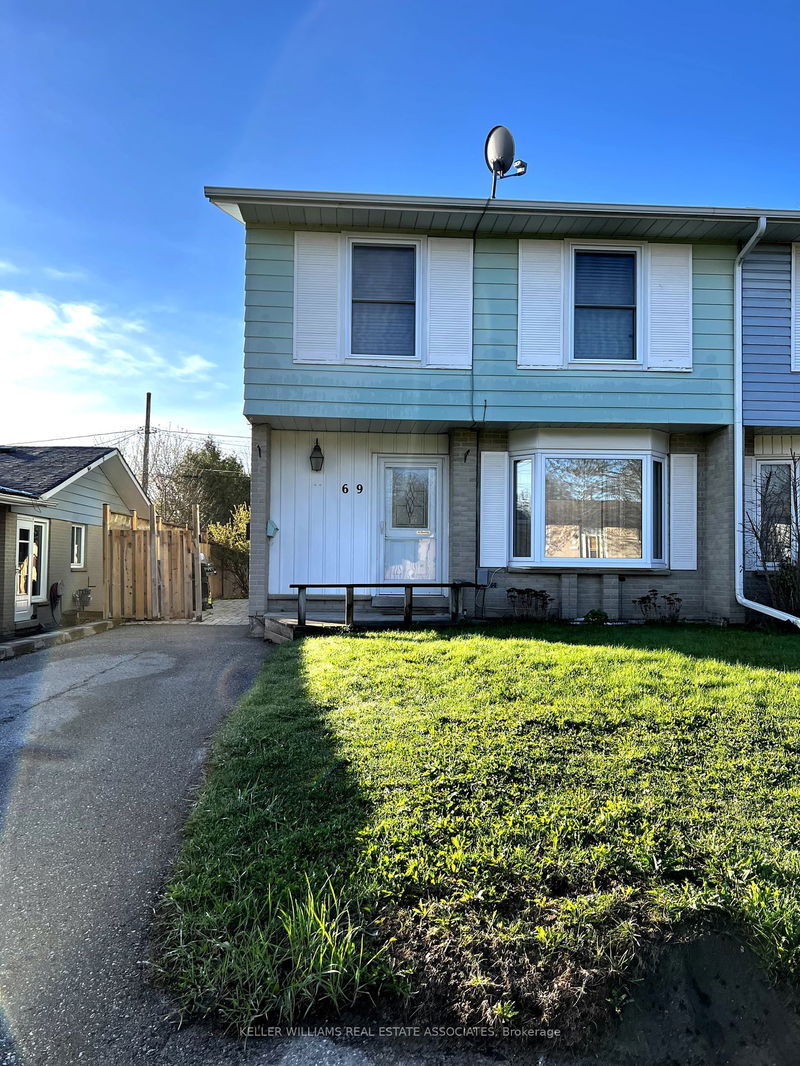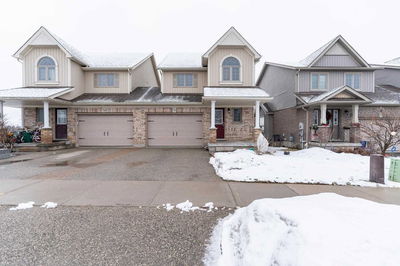Bright And Spacious Main & 2nd Floor 3 Bed 1 Bath Home Upper Unit In A Great Family Friendly Neighbourhood Walking Distance To Broadway And All Amenities, Go Station And Close To 109 And Hwy 10. Large Main Floor Family Room With Bay Window And Separate Dinning Room. Eat In Kitchen With All Appliances Including Dishwasher And Walk Out Sliding Door To Private Fenced In Interlock Patio Backyard. Utility Shed Included For Additional Storage. Large 2nd Floor Master Bedroom With Two Walk In Closets. Renovated Bathroom With Double Sink And Soaker Tub. Private Laundry Room Located On The 2nd Floor Of The Home. All Hardwood Floors Throughout Home, No Carpet. A/C Included Two Parking Spots Included No Smoking No Pets 2800/ Month All Utilities Included. First And Last Month Deposit Is Required Along With Proof Of Income And Credit Bureau Report.
Property Features
- Date Listed: Friday, May 05, 2023
- City: Orangeville
- Neighborhood: Orangeville
- Major Intersection: Dawson Rd
- Kitchen: Main
- Living Room: Main
- Kitchen: Lower
- Listing Brokerage: Keller Williams Real Estate Associates - Disclaimer: The information contained in this listing has not been verified by Keller Williams Real Estate Associates and should be verified by the buyer.










