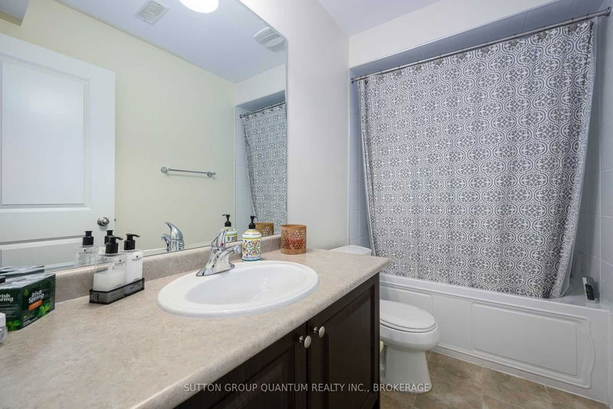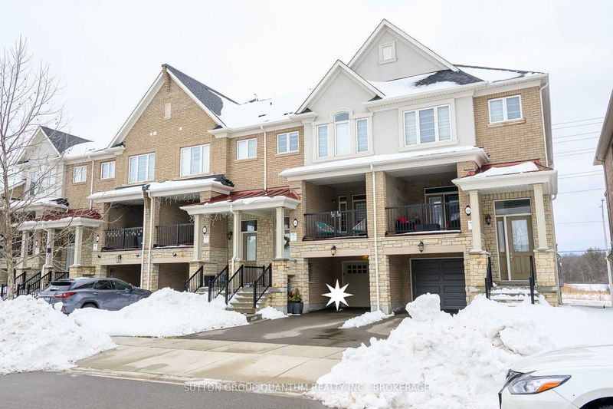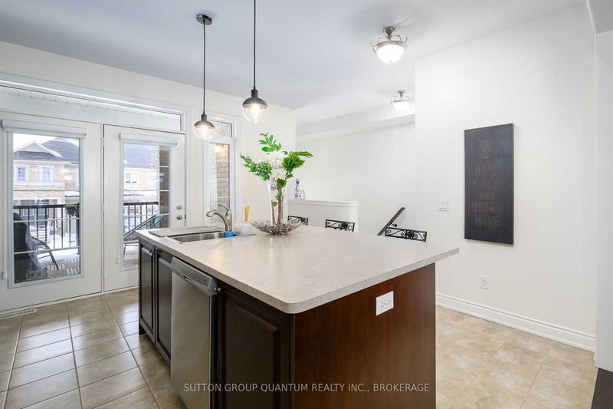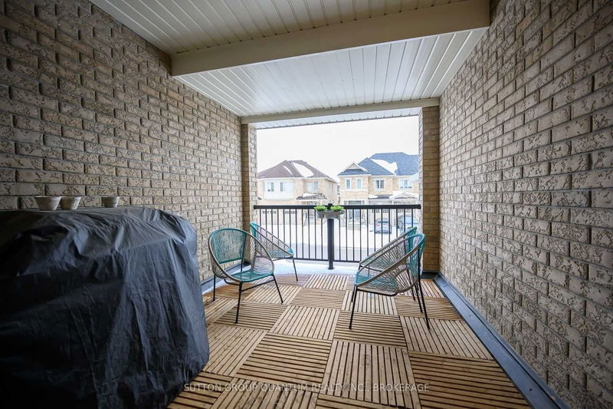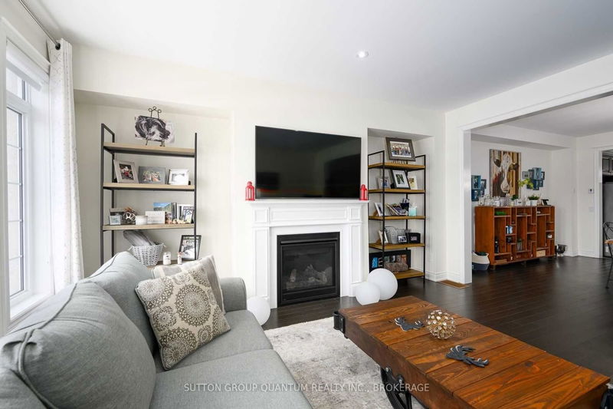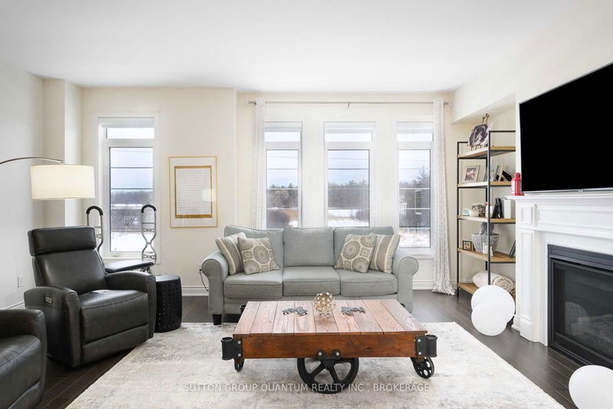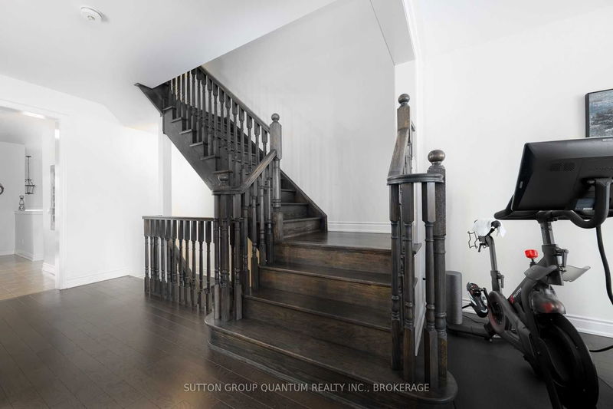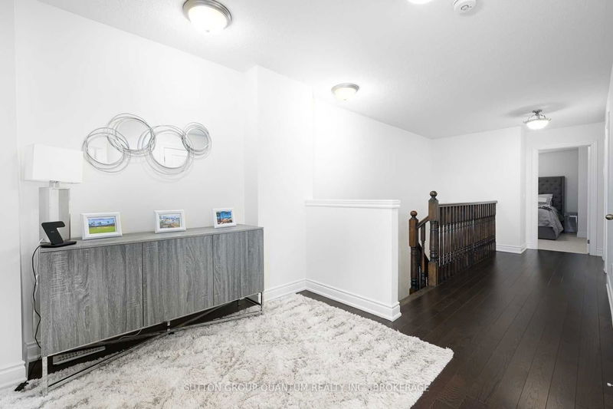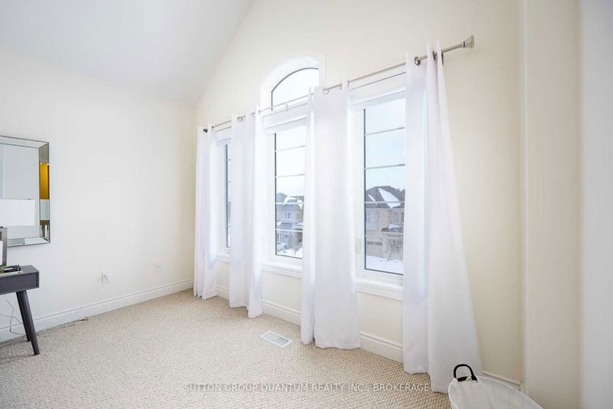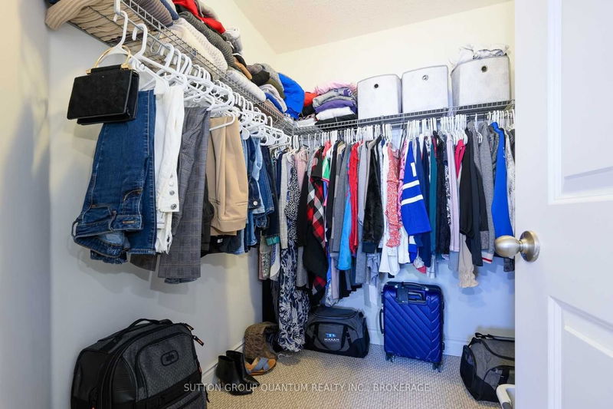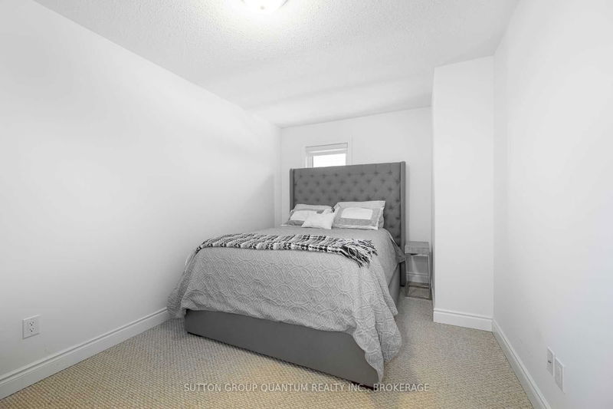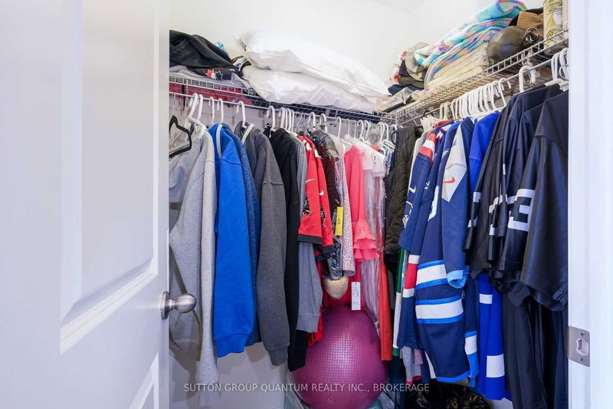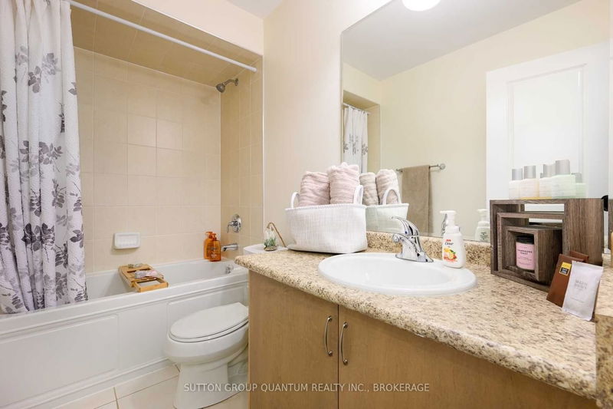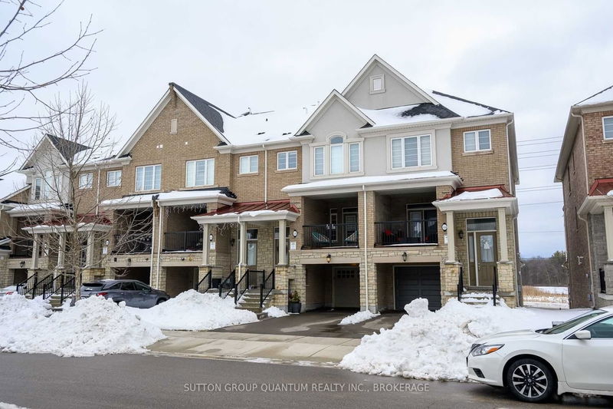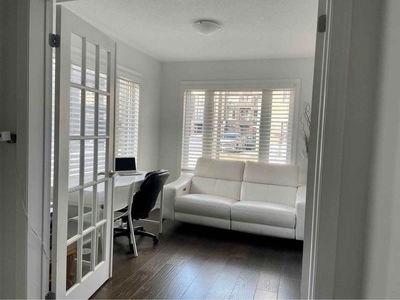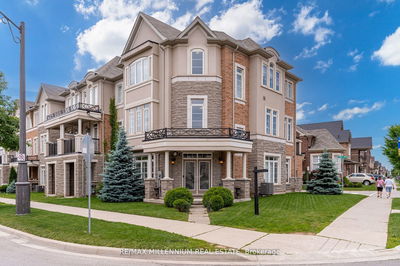Brilliant Floor Plan With All Three Level Above Ground. This As-New 2,661 Sf Residence With Large Rooms Designed For Their Purpose, For Example The Main Floor Is A Huge Open Space With The Dining Room In The Middle And The Kitchen At One End And The Great Room At The Other End.... Cozy Yet Open. Other Great Features Are The 4 Washrooms And 3 Walk-In Closets, Lots Of Privacy For You & Your Partner To Have Your Own Space. This Property Is Located In A Premium Small Development Surrounded By Fields & Conservation Areas & Only 3 Minutes To 407 Hwy
Property Features
- Date Listed: Tuesday, March 07, 2023
- Virtual Tour: View Virtual Tour for 526 Stream Crescent
- City: Oakville
- Neighborhood: Rural Oakville
- Full Address: 526 Stream Crescent, Oakville, L6M 4K6, Ontario, Canada
- Family Room: Broadloom, W/O To Porch, Large Window
- Kitchen: Open Concept, W/O To Terrace, Centre Island
- Listing Brokerage: Sutton Group Quantum Realty Inc., Brokerage - Disclaimer: The information contained in this listing has not been verified by Sutton Group Quantum Realty Inc., Brokerage and should be verified by the buyer.





