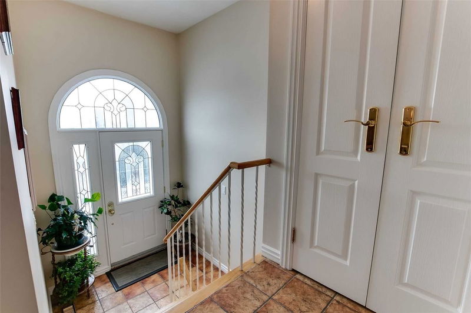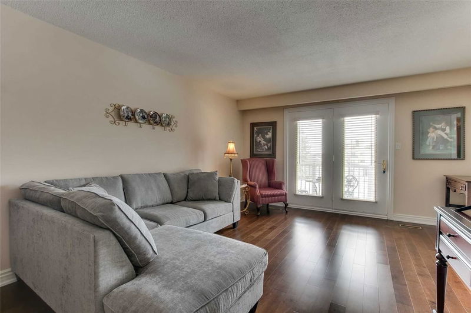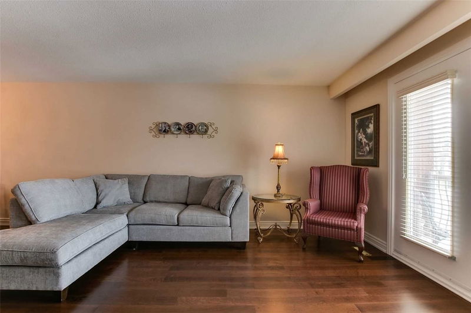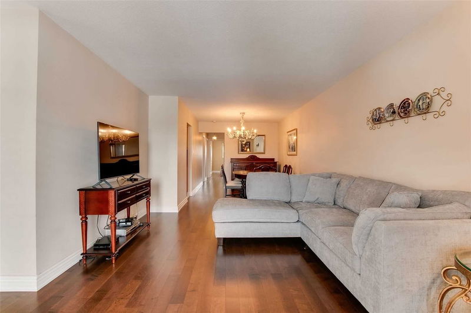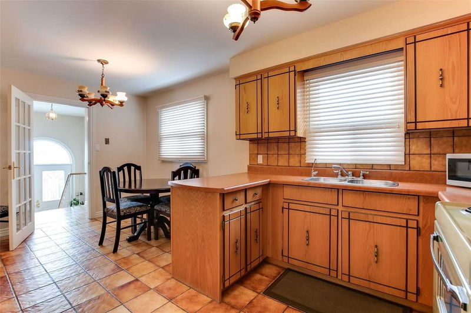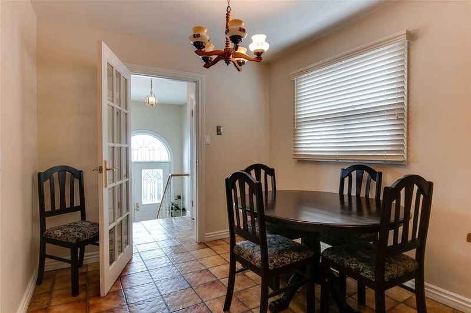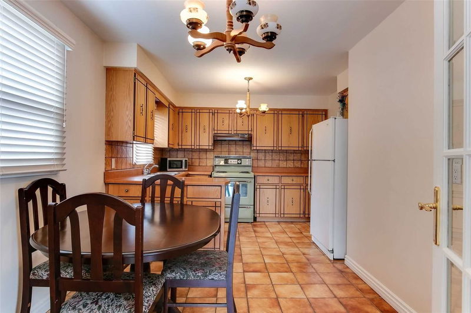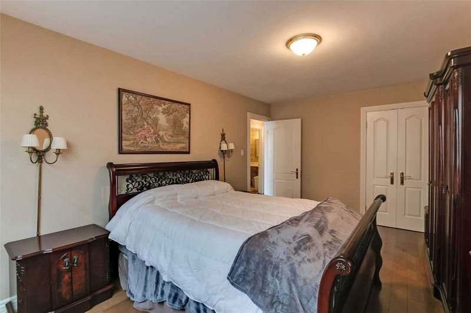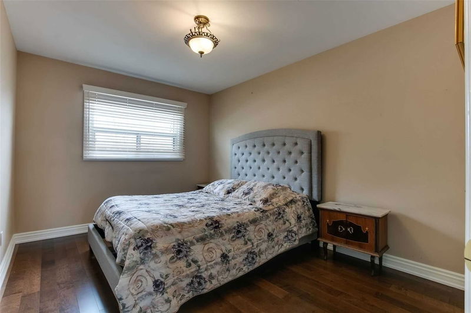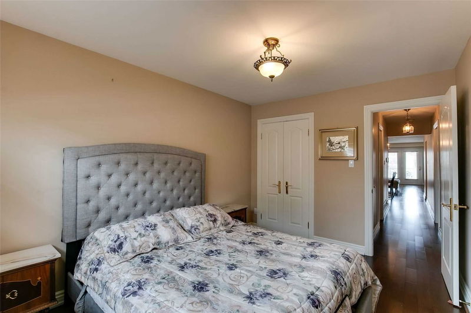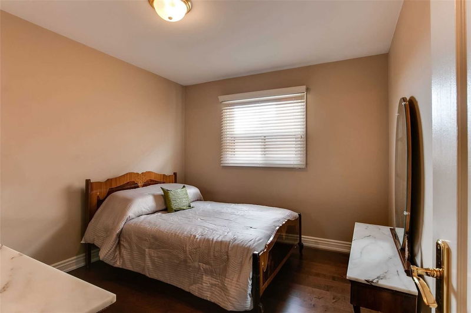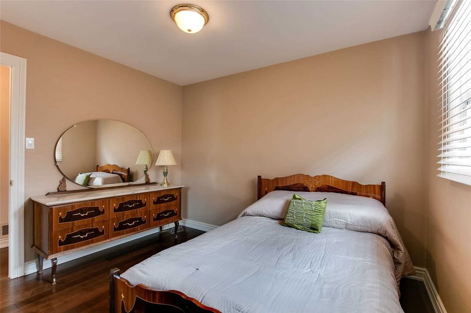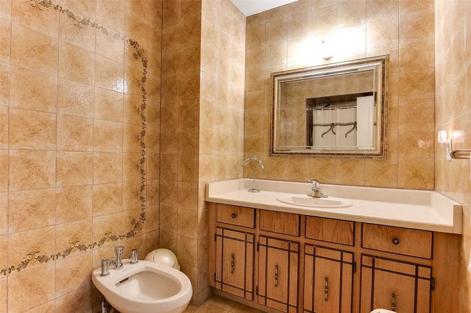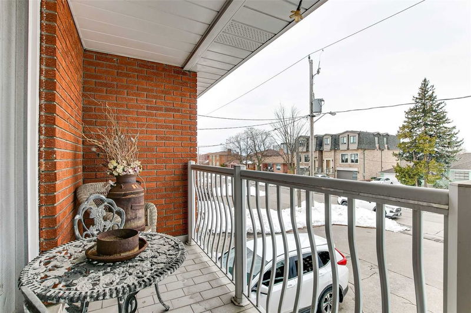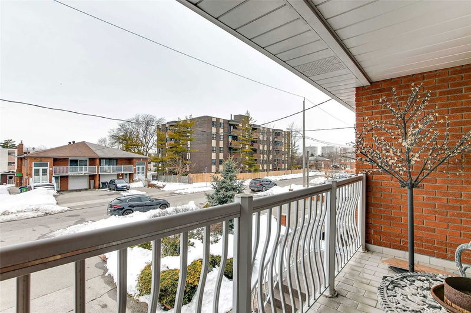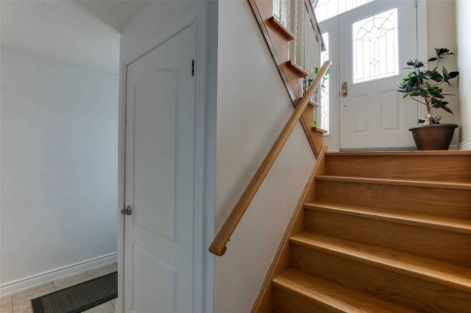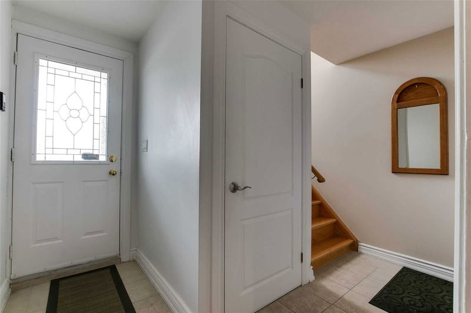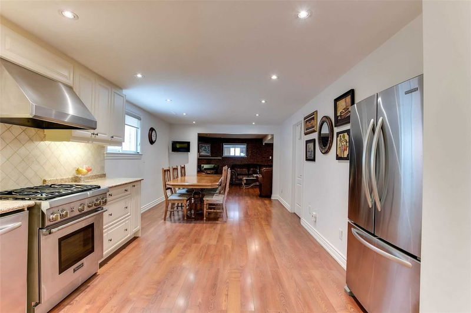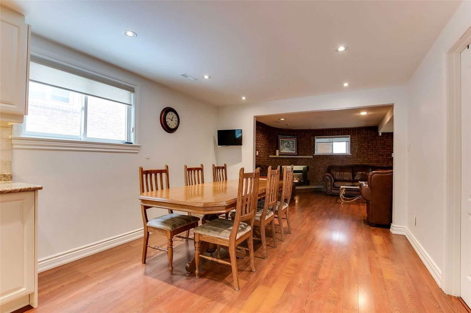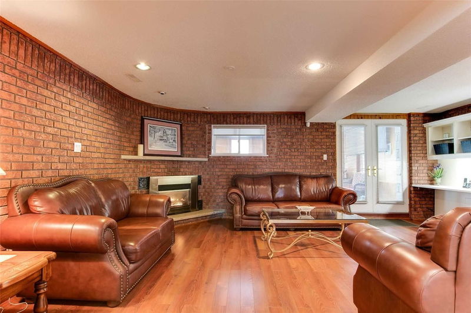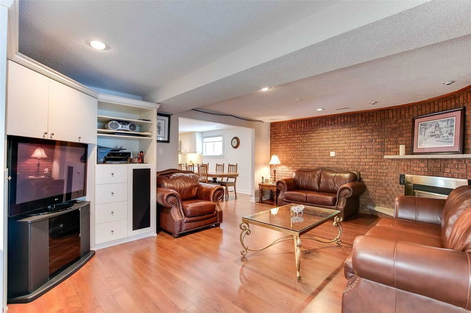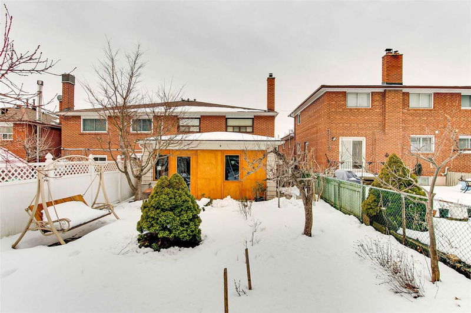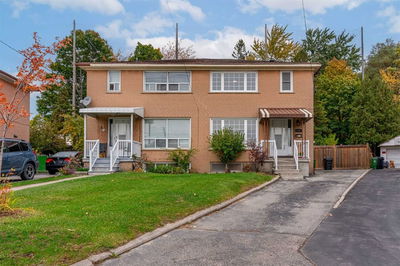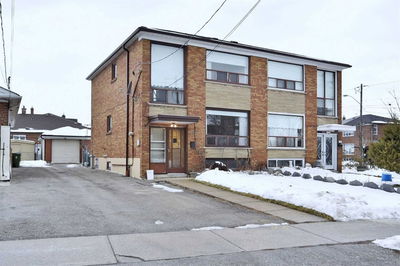Spacious, Well-Maintained Semi In Downsview Offering Endless Possibilities For First-Time Buyers, Large Family Or Investment. Functional Layout Including Large, Eat-In Kitchen, Living + Dining Room, 3 Bedrooms On Upper Floor. Fully Finished, Ground Floor Basement Complete With Kitchen And Walk-Out Perfect For Additional Income Or In-Law Suite. Oversized Sunroom Creates Great Indoor/Outdoor Space. Large Driveway With Ample Parking. Close To Humber River Regional Hospital, Hwy 400 & 401, Ttc, Schools, Parks, Shopping
Property Features
- Date Listed: Wednesday, March 08, 2023
- City: Toronto
- Neighborhood: Downsview-Roding-CFB
- Major Intersection: Keele & Wilson
- Family Room: Combined W/Dining, W/O To Sunroom, Gas Fireplace
- Living Room: Combined W/Dining
- Kitchen: Eat-In Kitchen
- Listing Brokerage: Source 4 Realty Inc., Brokerage - Disclaimer: The information contained in this listing has not been verified by Source 4 Realty Inc., Brokerage and should be verified by the buyer.



